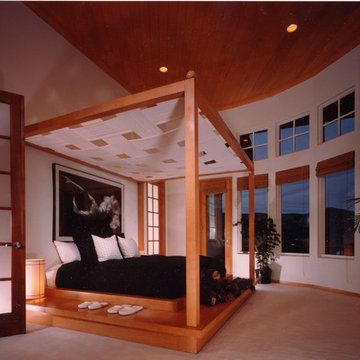Idées déco de très grandes chambres marrons
Trier par :
Budget
Trier par:Populaires du jour
81 - 100 sur 2 627 photos
1 sur 3
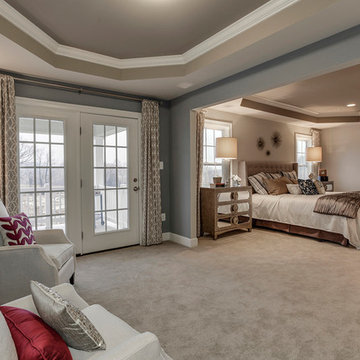
Idée de décoration pour une très grande chambre tradition avec un mur beige et aucune cheminée.
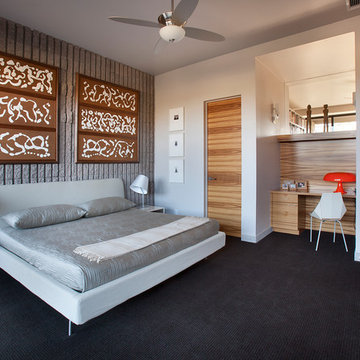
Believe it or not, this award-winning home began as a speculative project. Typically speculative projects involve a rather generic design that would appeal to many in a style that might be loved by the masses. But the project’s developer loved modern architecture and his personal residence was the first project designed by architect C.P. Drewett when Drewett Works launched in 2001. Together, the architect and developer envisioned a fictitious art collector who would one day purchase this stunning piece of desert modern architecture to showcase their magnificent collection.
The primary views from the site were southwest. Therefore, protecting the interior spaces from the southwest sun while making the primary views available was the greatest challenge. The views were very calculated and carefully managed. Every room needed to not only capture the vistas of the surrounding desert, but also provide viewing spaces for the potential collection to be housed within its walls.
The core of the material palette is utilitarian including exposed masonry and locally quarried cantera stone. An organic nature was added to the project through millwork selections including walnut and red gum veneers.
The eventual owners saw immediately that this could indeed become a home for them as well as their magnificent collection, of which pieces are loaned out to museums around the world. Their decision to purchase the home was based on the dimensions of one particular wall in the dining room which was EXACTLY large enough for one particular painting not yet displayed due to its size. The owners and this home were, as the saying goes, a perfect match!
Project Details | Desert Modern for the Magnificent Collection, Estancia, Scottsdale, AZ
Architecture: C.P. Drewett, Jr., AIA, NCARB | Drewett Works, Scottsdale, AZ
Builder: Shannon Construction | Phoenix, AZ
Interior Selections: Janet Bilotti, NCIDQ, ASID | Naples, FL
Custom Millwork: Linear Fine Woodworking | Scottsdale, AZ
Photography: Dino Tonn | Scottsdale, AZ
Read More:
Awards: 2014 Gold Nugget Award of Merit
Feature Article: Luxe. Interiors and Design. Winter 2015, “Lofty Exposure”
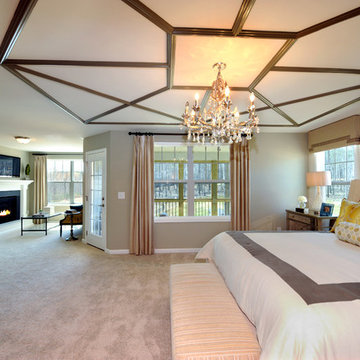
David Sciabarasi
Cette photo montre une très grande chambre chic avec un mur gris, une cheminée standard et un manteau de cheminée en bois.
Cette photo montre une très grande chambre chic avec un mur gris, une cheminée standard et un manteau de cheminée en bois.
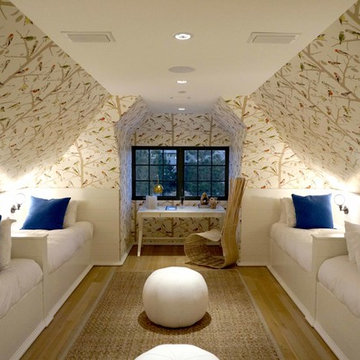
Inspiration pour une très grande chambre d'amis traditionnelle avec un mur blanc, parquet clair et aucune cheminée.
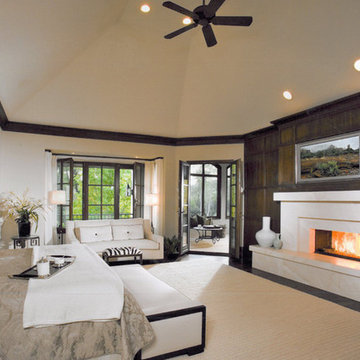
Page One Interiors Photo
Inspiration pour une très grande chambre parentale traditionnelle avec un mur beige, parquet foncé, une cheminée standard et un manteau de cheminée en pierre.
Inspiration pour une très grande chambre parentale traditionnelle avec un mur beige, parquet foncé, une cheminée standard et un manteau de cheminée en pierre.
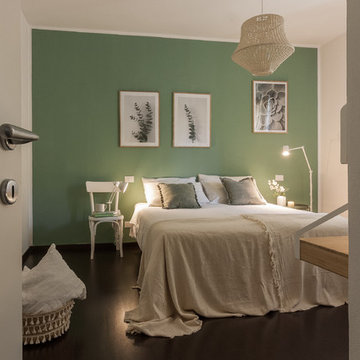
Réalisation d'une très grande chambre parentale nordique avec un mur vert, parquet foncé et un sol marron.
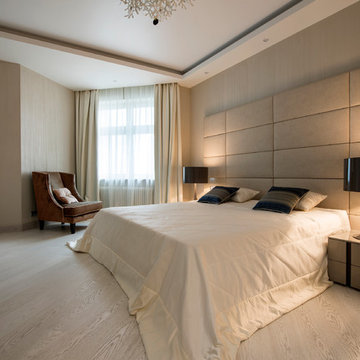
Réalisation d'une très grande chambre parentale minimaliste avec un mur beige, parquet clair et aucune cheminée.
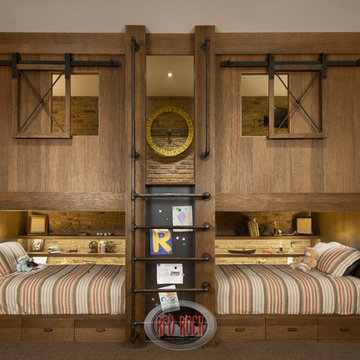
Mark Boislcair
Cette image montre une très grande chambre chalet avec un mur beige.
Cette image montre une très grande chambre chalet avec un mur beige.
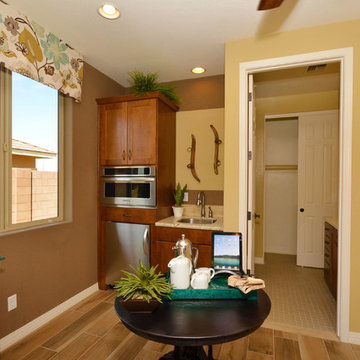
Idées déco pour une très grande chambre d'amis contemporaine avec un mur beige et un sol en bois brun.
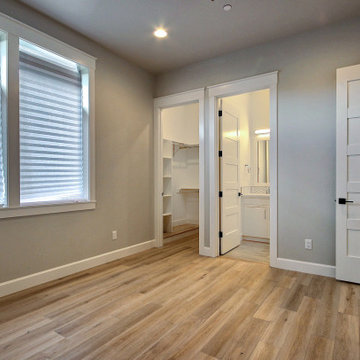
This Beautiful Multi-Story Modern Farmhouse Features a Master On The Main & A Split-Bedroom Layout • 5 Bedrooms • 4 Full Bathrooms • 1 Powder Room • 3 Car Garage • Vaulted Ceilings • Den • Large Bonus Room w/ Wet Bar • 2 Laundry Rooms • So Much More!
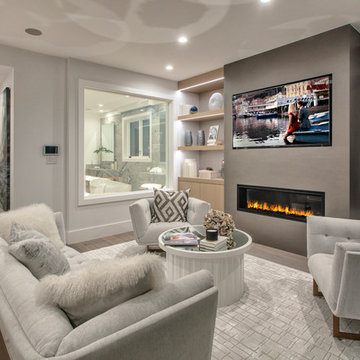
Idée de décoration pour une très grande chambre parentale tradition avec un mur gris, un sol en bois brun, une cheminée ribbon, un manteau de cheminée en béton et un sol marron.
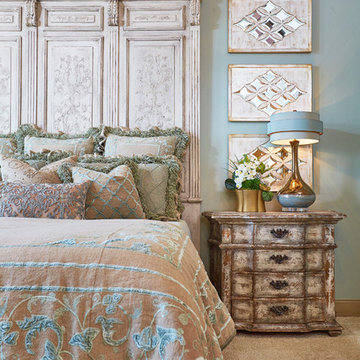
The master bedroom is inspired by the beautiful blue water that is directly outside the window. The soft blue, green and cream hues make the space a relaxing oasis in the house. The custom drapery and bedding make the room cozy and warm with rich textures. Cream toned accents are seen throughout the room in the hand-distressed headboard and mirrored wall art.
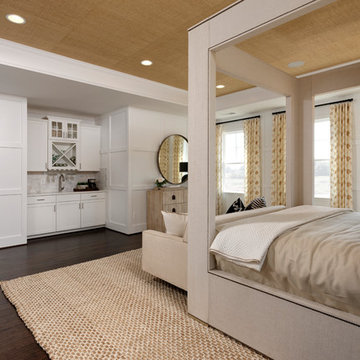
Aménagement d'une très grande chambre parentale classique avec un mur blanc, un sol en vinyl, aucune cheminée et un sol marron.

Breathtaking views of the incomparable Big Sur Coast, this classic Tuscan design of an Italian farmhouse, combined with a modern approach creates an ambiance of relaxed sophistication for this magnificent 95.73-acre, private coastal estate on California’s Coastal Ridge. Five-bedroom, 5.5-bath, 7,030 sq. ft. main house, and 864 sq. ft. caretaker house over 864 sq. ft. of garage and laundry facility. Commanding a ridge above the Pacific Ocean and Post Ranch Inn, this spectacular property has sweeping views of the California coastline and surrounding hills. “It’s as if a contemporary house were overlaid on a Tuscan farm-house ruin,” says decorator Craig Wright who created the interiors. The main residence was designed by renowned architect Mickey Muenning—the architect of Big Sur’s Post Ranch Inn, —who artfully combined the contemporary sensibility and the Tuscan vernacular, featuring vaulted ceilings, stained concrete floors, reclaimed Tuscan wood beams, antique Italian roof tiles and a stone tower. Beautifully designed for indoor/outdoor living; the grounds offer a plethora of comfortable and inviting places to lounge and enjoy the stunning views. No expense was spared in the construction of this exquisite estate.
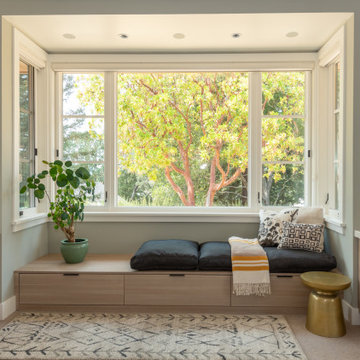
This home in Napa off Silverado was rebuilt after burning down in the 2017 fires. Architect David Rulon, a former associate of Howard Backen, known for this Napa Valley industrial modern farmhouse style. Composed in mostly a neutral palette, the bones of this house are bathed in diffused natural light pouring in through the clerestory windows. Beautiful textures and the layering of pattern with a mix of materials add drama to a neutral backdrop. The homeowners are pleased with their open floor plan and fluid seating areas, which allow them to entertain large gatherings. The result is an engaging space, a personal sanctuary and a true reflection of it's owners' unique aesthetic.
Inspirational features are metal fireplace surround and book cases as well as Beverage Bar shelving done by Wyatt Studio, painted inset style cabinets by Gamma, moroccan CLE tile backsplash and quartzite countertops.
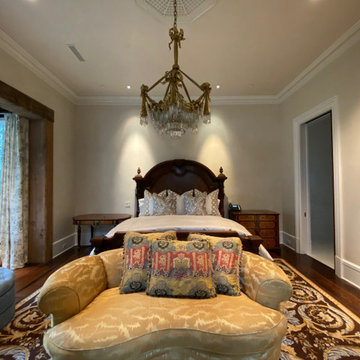
Diamond Plaster Walls & Ceiling.
Designer: Ladco Resort Design
Builder: Sebastian Construction Company
Aménagement d'une très grande chambre d'amis avec un manteau de cheminée en pierre et un plafond voûté.
Aménagement d'une très grande chambre d'amis avec un manteau de cheminée en pierre et un plafond voûté.
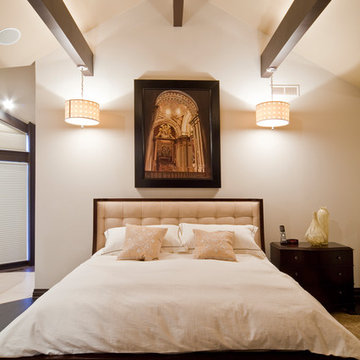
Photography by Starboard & Port of Springfield, Missouri.
Exemple d'une très grande chambre parentale moderne avec un mur beige, parquet foncé, une cheminée standard et un manteau de cheminée en métal.
Exemple d'une très grande chambre parentale moderne avec un mur beige, parquet foncé, une cheminée standard et un manteau de cheminée en métal.
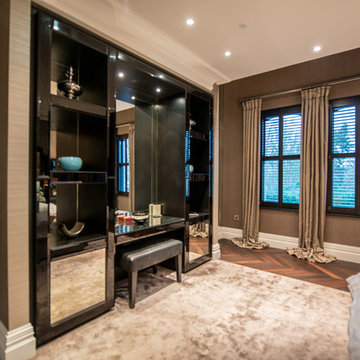
This Beautiful Zen Themed Master Bedroom With Walk In Dressing Room Featuring An En-suite Bathroom And Stairway To A Mezzanine Make Up Area. Designed To Compliment The Rest Of The House We Have Carried The Zen Theme Through These Areas Creating Clean Simple Areas While Maximizing Storage Space.
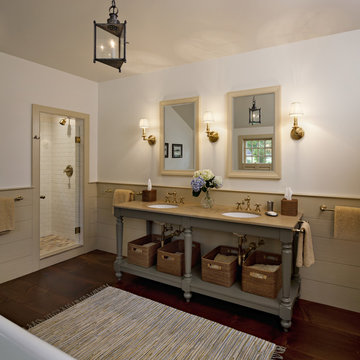
The custom designed vanity in the Master Bathroom recalls an antique farm table.
Robert Benson Photography
Idées déco pour une très grande chambre parentale campagne avec un mur blanc, un sol en bois brun, une cheminée standard et un manteau de cheminée en pierre.
Idées déco pour une très grande chambre parentale campagne avec un mur blanc, un sol en bois brun, une cheminée standard et un manteau de cheminée en pierre.
Idées déco de très grandes chambres marrons
5
