Idées déco de très grandes chambres montagne
Trier par :
Budget
Trier par:Populaires du jour
81 - 100 sur 344 photos
1 sur 3
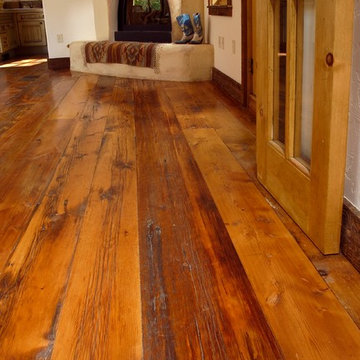
Wide Plank Reclaimed Milled Barnwood Flooring in southwestern styled Master Suite.
Blind Dog Photo, Inc. Dan Gair.
Idées déco pour une très grande chambre mansardée ou avec mezzanine montagne avec un mur blanc, un sol en bois brun, un manteau de cheminée en plâtre et une cheminée d'angle.
Idées déco pour une très grande chambre mansardée ou avec mezzanine montagne avec un mur blanc, un sol en bois brun, un manteau de cheminée en plâtre et une cheminée d'angle.
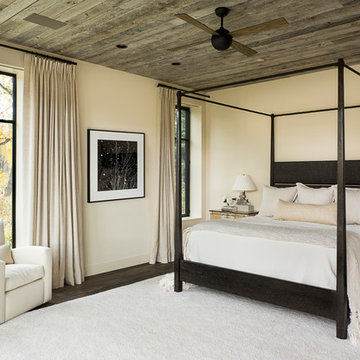
Custom thermally broken steel windows and doors for every environment. Experience the evolution! #JadaSteelWindows
Inspiration pour une très grande chambre avec moquette chalet avec un mur beige.
Inspiration pour une très grande chambre avec moquette chalet avec un mur beige.
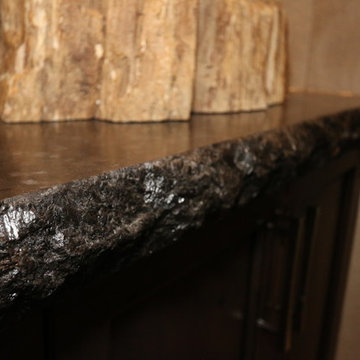
Here is a great example of a more rustic feature of this Master Suite. Hand chiseled 6 cm thick leathered granite works perfectly with the dark stone. This renovation was a complete gut of a loft suite above a triple car garage formally used for little more than storage. The layout we provided our client with, gave them over 1100 sq.ft of master bedroom, walk-in closet and main floor laundry. Designed to compliment the earthly nature of a log home, we combined many unique rustic elements with clean modern fixtures and a soft rich colour pallet. All this complimenting stunning views of the Canadian Rockies! A little piece of paradise.
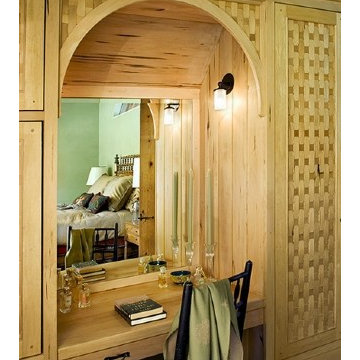
Photography by Rob Karosis
Réalisation d'une très grande chambre chalet avec un mur vert, aucune cheminée et un sol beige.
Réalisation d'une très grande chambre chalet avec un mur vert, aucune cheminée et un sol beige.
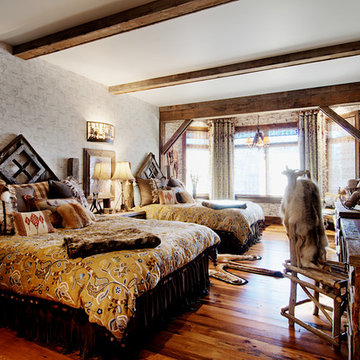
Inspiration pour une très grande chambre d'amis chalet avec un mur gris, un sol en bois brun, aucune cheminée et un sol marron.
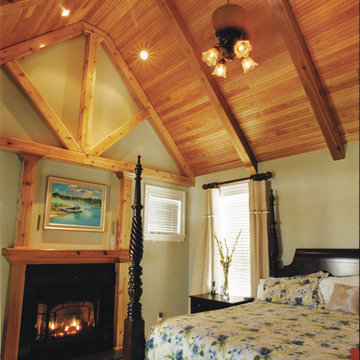
Columns frame the barrel-vault entrance, while shake, stone and siding complement the front porch’s metal roof. The two-story foyer grants views of the study, dining room, living room and balcony, while ceiling treatments, built-ins, fireplaces and a walk-in-pantry add elegance. Walk-in closets, a library and bonus room complete this home.
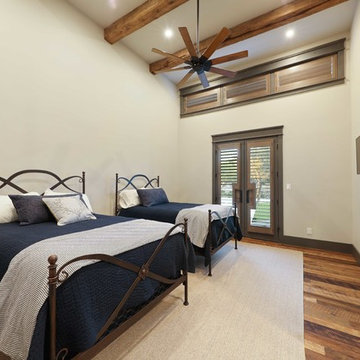
?: Lauren Keller | Luxury Real Estate Services, LLC
Reclaimed Wood Flooring - Sovereign Plank Wood Flooring - https://www.woodco.com/products/sovereign-plank/
Reclaimed Hand Hewn Beams - https://www.woodco.com/products/reclaimed-hand-hewn-beams/
Reclaimed Oak Patina Faced Floors, Skip Planed, Original Saw Marks. Wide Plank Reclaimed Oak Floors, Random Width Reclaimed Flooring.
Reclaimed Beams in Ceiling - Hand Hewn Reclaimed Beams.
Barnwood Paneling & Ceiling - Wheaton Wallboard
Reclaimed Beam Mantel
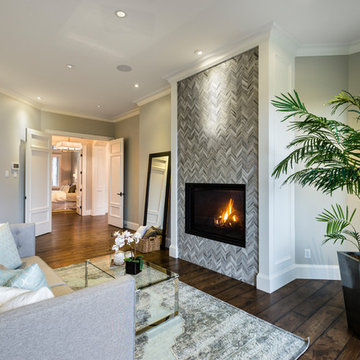
The “Rustic Classic” is a 17,000 square foot custom home built for a special client, a famous musician who wanted a home befitting a rockstar. This Langley, B.C. home has every detail you would want on a custom build.
For this home, every room was completed with the highest level of detail and craftsmanship; even though this residence was a huge undertaking, we didn’t take any shortcuts. From the marble counters to the tasteful use of stone walls, we selected each material carefully to create a luxurious, livable environment. The windows were sized and placed to allow for a bright interior, yet they also cultivate a sense of privacy and intimacy within the residence. Large doors and entryways, combined with high ceilings, create an abundance of space.
A home this size is meant to be shared, and has many features intended for visitors, such as an expansive games room with a full-scale bar, a home theatre, and a kitchen shaped to accommodate entertaining. In any of our homes, we can create both spaces intended for company and those intended to be just for the homeowners - we understand that each client has their own needs and priorities.
Our luxury builds combine tasteful elegance and attention to detail, and we are very proud of this remarkable home. Contact us if you would like to set up an appointment to build your next home! Whether you have an idea in mind or need inspiration, you’ll love the results.
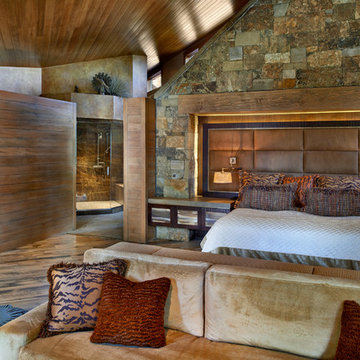
This is a quintessential Colorado home. Massive raw steel beams are juxtaposed with refined fumed larch cabinetry, heavy lashed timber is foiled by the lightness of window walls. Monolithic stone walls lay perpendicular to a curved ridge, organizing the home as they converge in the protected entry courtyard. From here, the walls radiate outwards, both dividing and capturing spacious interior volumes and distinct views to the forest, the meadow, and Rocky Mountain peaks. An exploration in craftmanship and artisanal masonry & timber work, the honesty of organic materials grounds and warms expansive interior spaces.
Collaboration:
Photography
Ron Ruscio
Denver, CO 80202
Interior Design, Furniture, & Artwork:
Fedderly and Associates
Palm Desert, CA 92211
Landscape Architect and Landscape Contractor
Lifescape Associates Inc.
Denver, CO 80205
Kitchen Design
Exquisite Kitchen Design
Denver, CO 80209
Custom Metal Fabrication
Raw Urth Designs
Fort Collins, CO 80524
Contractor
Ebcon, Inc.
Mead, CO 80542
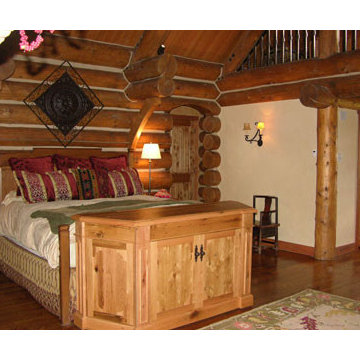
Architects: Bitterroot Design Group
Builders: Bitterroot Timber Frames
Photography: James Mauri
Aménagement d'une très grande chambre parentale montagne avec un mur marron, parquet foncé, une cheminée double-face et un manteau de cheminée en pierre.
Aménagement d'une très grande chambre parentale montagne avec un mur marron, parquet foncé, une cheminée double-face et un manteau de cheminée en pierre.
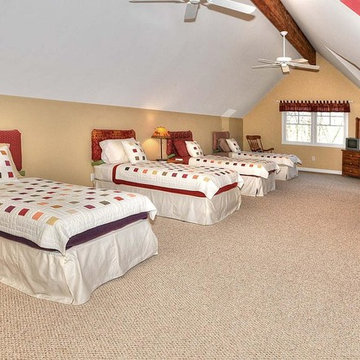
Photo By: Bill Alexander
Huge Dormitory Style Bedroom, Exercise Room, Office Or Upper Level Living Room Has Dormer Windows, Berber Carpet & Wood Beam
Inspiration pour une très grande chambre chalet avec un mur multicolore.
Inspiration pour une très grande chambre chalet avec un mur multicolore.
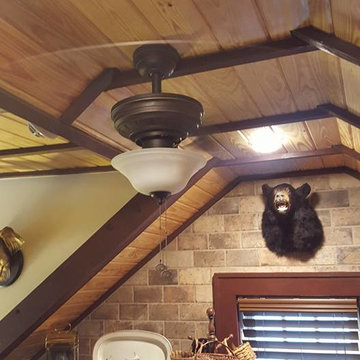
Utilizing your attic space can go a long way, this unused space doubled as an extra bedroom / storage room.
Cette image montre une très grande chambre chalet.
Cette image montre une très grande chambre chalet.
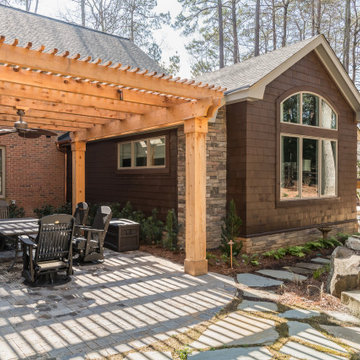
Our design team listened carefully to our clients' wish list. They had a vision of a cozy rustic mountain cabin type master suite retreat. The rustic beams and hardwood floors complement the neutral tones of the walls and trim. Walking into the new primary bathroom gives the same calmness with the colors and materials used in the design.
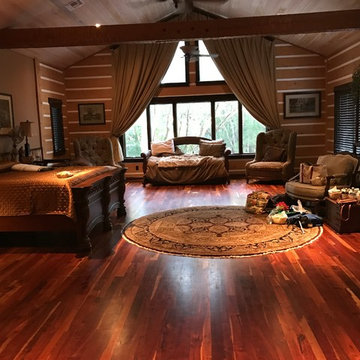
Réalisation d'une très grande chambre parentale chalet avec un mur marron, un sol en bois brun, aucune cheminée et un sol marron.
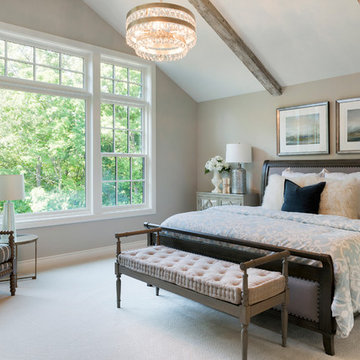
Vaulted master suite with rustic barnwood beams and a crystal hanging light. -Photo by SpaceCrafting
Exemple d'une très grande chambre montagne avec un mur gris et un sol blanc.
Exemple d'une très grande chambre montagne avec un mur gris et un sol blanc.
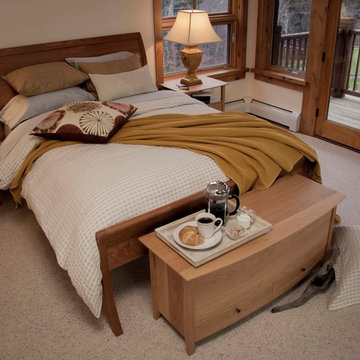
Vernon bed, Hyde Park night table, Chelsea blanket chest
Cette image montre une très grande chambre chalet avec un mur beige et aucune cheminée.
Cette image montre une très grande chambre chalet avec un mur beige et aucune cheminée.
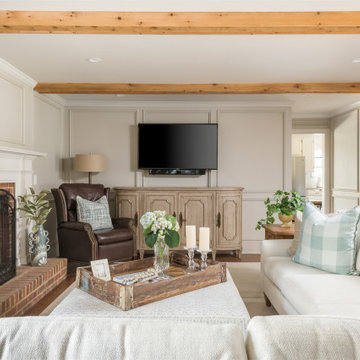
Our design team listened carefully to our clients' wish list. They had a vision of a cozy rustic mountain cabin type master suite retreat. The rustic beams and hardwood floors complement the neutral tones of the walls and trim. Walking into the new primary bathroom gives the same calmness with the colors and materials used in the design.
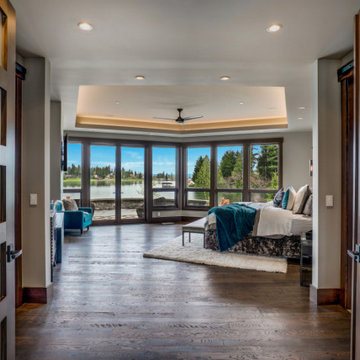
Refined Rustic master suite with gorgeous views of the lake. Avant Garde Wood Floors provided these custom random width hardwood floors. These are engineered White Oak with hit and miss sawn texture and black oil finish from Rubio Monocoat.
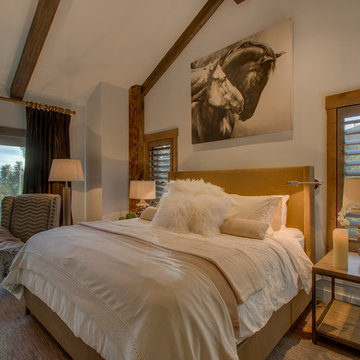
The soft and striking master bedroom.
Idée de décoration pour une très grande chambre chalet avec un mur blanc.
Idée de décoration pour une très grande chambre chalet avec un mur blanc.
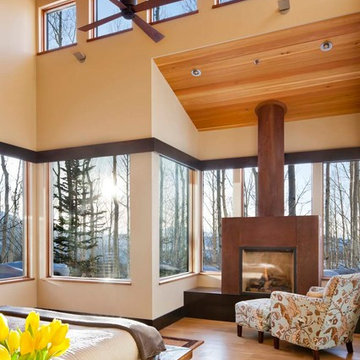
david marlow
Exemple d'une très grande chambre parentale montagne avec un mur beige, parquet clair, une cheminée standard, un manteau de cheminée en métal et un sol beige.
Exemple d'une très grande chambre parentale montagne avec un mur beige, parquet clair, une cheminée standard, un manteau de cheminée en métal et un sol beige.
Idées déco de très grandes chambres montagne
5