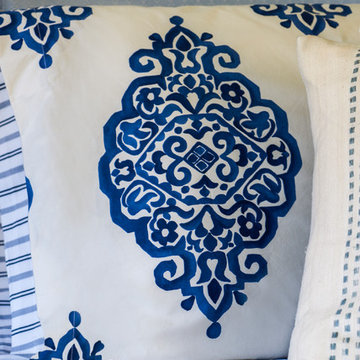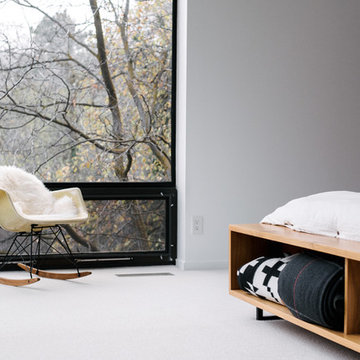Idées déco de très grandes chambres
Trier par :
Budget
Trier par:Populaires du jour
41 - 60 sur 493 photos
1 sur 3
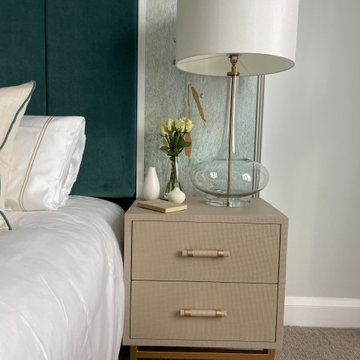
We transformed this former cold, dark, unloved large bedroom into a peaceful beautiful sanctuary for our client to escape. Inspired by the Art Deco architecture we maximised the height within the space and created this feature upholstered headboard with it's stepped framing and abstract artwork panels either side.
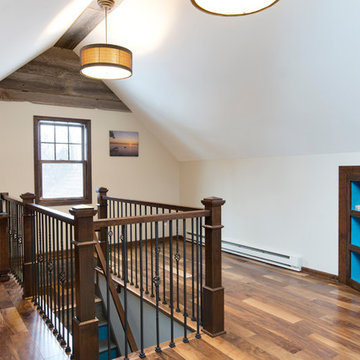
We took this unfinished attic and turned it into a master suite full of whimsical touches. There is a round Hobbit Hole door that leads to a carpeted play room for the kids, a rope swing and 2 secret bookcases that are opened when you pull the secret Harry Potter books.
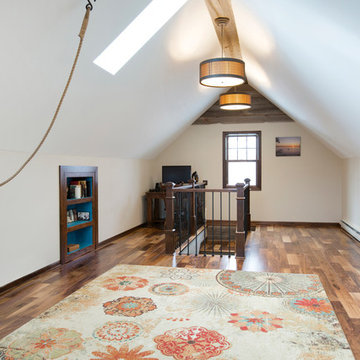
We took this unfinished attic and turned it into a master suite full of whimsical touches. There is a round Hobbit Hole door that leads to a carpeted play room for the kids, a rope swing and 2 secret bookcases that are opened when you pull the secret Harry Potter books.
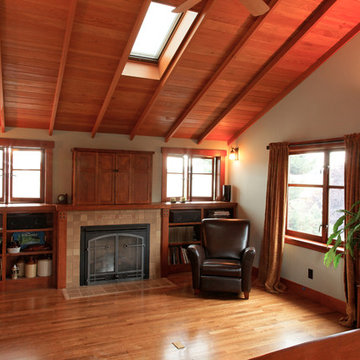
New master bedroom is 14 x 22 feet. Built-ins include bookcases, gas fireplace, video and audio systems, venting skylights and ceiling fan. Master suite with bath and dressing area is 586 square feet. David Whelan photo
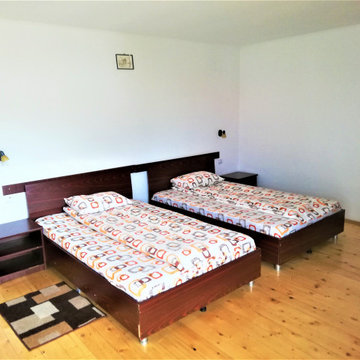
Hotel HOUSE BRAN este situat în stațiunea turistică Busteni, pe valea Prahovei, la câteva minute de mers pe jos de pe versantul Kalinderu. Oferim cazare în camere mari și confortabile, cu balcon. Camerele sunt dotate cu baie privată cu cadă, TV, terasă și wifi, uscător de păr.
La fiecare etaj există o bucătărie complet utilată și o sală de mese. Închirieri biciclete.
Capacitate: 40 de adulți în 8 camere (36 locuri + 4 paturi suplimentare).
În centrul orașului Busteni, într-o zonă liniștită, cu o vedere magnifică asupra masivului Bucegi, se află pensiunea noastră, unde vrem să ne simțim ca „acasă”.
Descriere: Hotelul are 4 niveluri, două dormitoare la fiecare nivel, cu un pat matrimonial king size și o canapea extensibilă cu 2 locuri, celălalt dormitor cu două paturi duble franceze și o canapea extensibilă cu 2 locuri, fiecare cu baie proprie și o bucătărie complet echipată.
La parter există un restaurant de 80 m2, cu TV, DJ set, discotecă și o grădină de acoperiș pentru fumători.
În camere: TV, wifi și terasă cu scaune și mese.
În mansarda clubului: masă de ping-pong și piscină, zona de imiție a liniei audio și terasă cu scaune și mese,
În curte:
grătar, loc de joacă pentru copii și leagăn pentru copii, parcare pentru 6 mașini.
Pentru fumători există spații special amenajate pe terasa clubului, pe balcoanele camerelor și în restaurant. Vă dorim un sejur plăcut și să vă simțiți ca acasă
Servicii de unitate HOUSE BRAN:
acces la bucatarie, biliard, frigider in unitate, gradina, curte, gratar, internet wifi gratuit, living, loc de joaca pentru copii, masa de ping-pong, masa bilirado, parcare, sala de conferinte, sala de mese, terasa, TV în restaurant. Se acceptă animale de companie contra cost, cameră de relaxare cu jacuzzi pentru 2 locuri contra cost. Serviciu de bar cu șampanie în cameră și în camera jacuzzi.
HOUSE BRAN - servicii de cameră:
Baie proprie, TV, camere cu balcon, încălzire centrală, Internet în cameră, uscător de păr
HOTEL HOUSE BRAN
- obiective turistice:
Statiunea turistica Busteni are multe obiective de vizitat, cum ar fi:
Casa-muzeu „Cezar Petrescu” (1914-1918) și Castelul Cantacuzino (1910).
Din Busteni se poate urca până la Cabana Babele, la 2300 m altitudine cu telecabina.
Telecabina a fost pusă în funcțiune în vara anului 1978.
Zona de schi de la HOUSE BRAN, este reprezentată de pârtia Kalinderu cu o lungime de 1500 m cu o cădere verticală de 295 m.
Dacă vă întrebați cum să vă pregătiți pentru munte, puteți găsi un articol complet despre echipamentele montane aici și vom fi bucuroși să vă întâmpinăm la HOUSE BRAN!
detalii
Prețuri reduse pentru grupuri
Localizare / Regiunea Prahova / Busteni
Facilități camere Internet în cameră, baie privată, hârtie igienică, săpun pentru corp, TV, canale prin satelit, TV cu ecran plat, uscător de păr, paturi duble, paturi separate, balcon, Bellvedere, vedere la oraș, vedere la munte, vedere la curte interior.
Structuri unitare
Structuri de localizare
Parcare păzită, Parcare privată, Închiriere de echipamente sportive, Închiriere biciclete, Frigider în unitate, Internet wireless, Mese, Sala de conferințe, TV în camera de zi, Living, Seif în recepție, Barbecue, sală de gimnastică, grădină, terasă, cameră de jocuri, Schi, Biliard, Tenis de masă, Bucătărie, Bucătărie comună, Jocuri, Jocuri pentru copii, Teren de joacă în aer liber, Programe TV pentru copii, Camere nefumători, Camere pentru fumători, Zonă pentru fumători. Camere pentru 2-3-4-5-6 persoane, puteți rezerva structura pentru orice eveniment: familie, afaceri, divertisment.
Hotel House Bran Strada Garii 2B Busteni
pentru rezervari apel 0725591938-0771112909
website www.booking.com
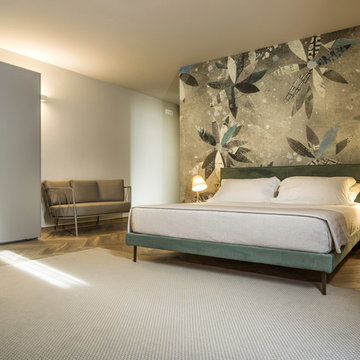
Enrico Dal Zotto Photographer
Cette photo montre une très grande chambre parentale tendance avec un mur beige, un sol en carrelage de porcelaine, aucune cheminée et un sol marron.
Cette photo montre une très grande chambre parentale tendance avec un mur beige, un sol en carrelage de porcelaine, aucune cheminée et un sol marron.
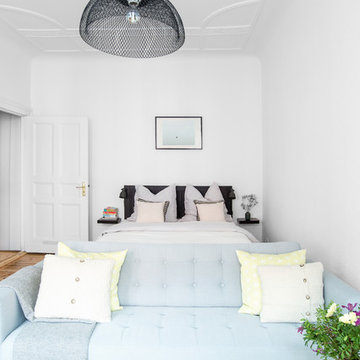
A labour of love that took over a year to complete, the evolution of this space represents my personal style whilst respecting rental restrictions. With an emphasis on the significance of individual objects and some minimalist restraint, the multifunctional living space utilises a high/low mix of furnishings. The kitchen features Ikea cupboards and custom shelving. A farmhouse sink, oak worktop and vintage milk pails are a gentle nod towards my country roots.
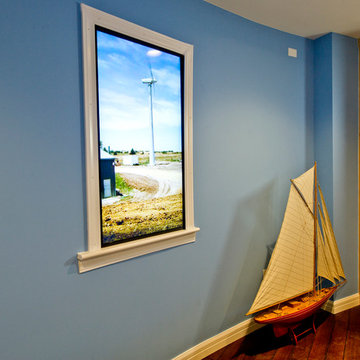
Logic Integration Inc, Half Moon Pix
Cette photo montre une très grande chambre parentale tendance avec un mur beige et un sol en bois brun.
Cette photo montre une très grande chambre parentale tendance avec un mur beige et un sol en bois brun.
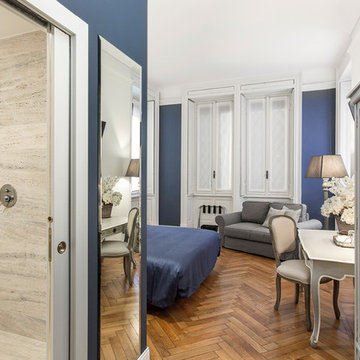
Réalisation d'une très grande chambre parentale tradition avec un mur multicolore et parquet peint.
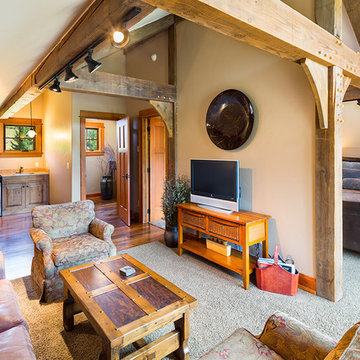
Guest suite located above the garage of the spacious Big Sky home. photos by Karl Neumann
Exemple d'une très grande chambre craftsman avec un mur beige.
Exemple d'une très grande chambre craftsman avec un mur beige.
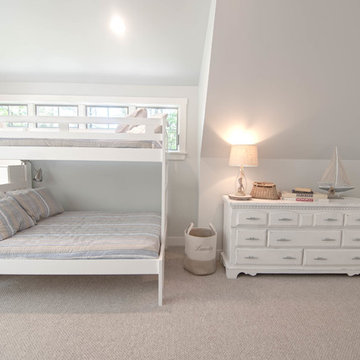
The Loon Room: Kids bunk room- As a weekly rental property built specifically for family vacations and group trips, maximizing comfortable sleeping space was a top priority. We used the extra-large bonus room above the garage as a bunk room designed for kids, but still comfortable enough for adult guests in larger groups. With 4 twin beds and a twin over full bunk this room sleeps 7 with some leftover space for a craft area and library stocked with children and young adult books.
While the slanted walls were a decorating challenge, we used the same paint color on all of the walls and ceilings to wrap the room in one cohesive color without drawing attention to the lines. The faux beams and nautical jute rope light fixtures added some fun, whimsical elements that evoke a campy, boating theme without being overly nautical, since the house is on a lake and not on the ocean. Some other great design elements include a large dresser with boat cleat pulls, and some vintage oars and a boat motor mounted to the wall on the far side of the room.
Wall Color- Wickham Grey by Benjamin Moore
Decor- My Sister's Garage
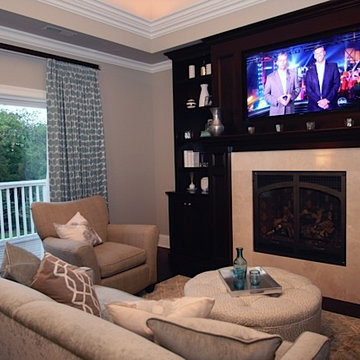
Idées déco pour une très grande chambre parentale contemporaine avec un mur beige, parquet foncé, une cheminée standard et un manteau de cheminée en pierre.
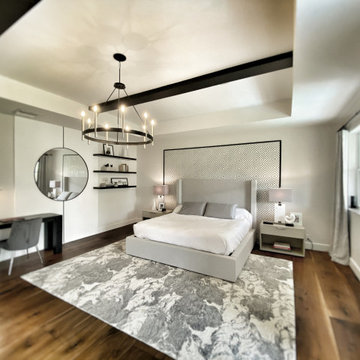
Idée de décoration pour une très grande chambre parentale vintage avec un sol en bois brun et aucune cheminée.
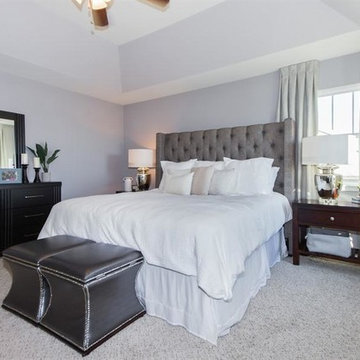
DGI designed and fabricated window treatments for the Renwick Place in Romeoville, IL. Photo Credit: William Ryan Homes Illinois
Cette image montre une très grande chambre traditionnelle avec un mur violet.
Cette image montre une très grande chambre traditionnelle avec un mur violet.
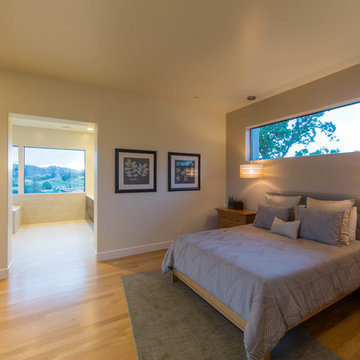
The contemporary styled Ebner residence sits perched atop a hill in West Atascadero with sprawling 360 degree views. The 3-winged floor plan was designed to maximize these views and create a comfortable retreat for the Ebners and visiting guests. Upon arriving at the home, you are greeted by a stone spine wall and 17’ mitered window that focuses on a majestic oak tree, with the valley beyond. The great room is an iconic part of the design, covered by an arch formed roof with exposed custom made glulam beams. The exterior of the house exemplifies contemporary design by incorporating corten cladding, standing seam metal roofing, smooth finish stucco and large expanses of glass. Amenities of the house include a wine cellar, drive through garage, private office and 2 guest suites.
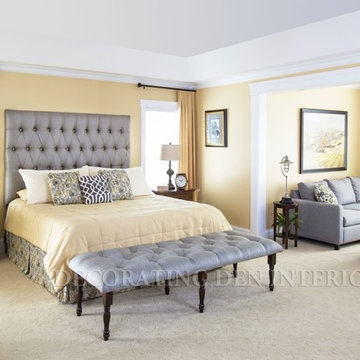
The new master bedroom suite was amazing, but their old furniture was a disaster in it. We recommended a light honey and slate gray color scheme, with black accents.
When we added the new gray faux silk headboard that was deeply tufted with light golden buttons, the client asked for an identical bench.
Asymmetrical window treatments gently flank the bed, with a matching pair in the sitting room.
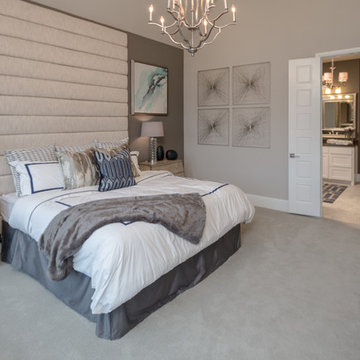
The master bedroom has a king size bed with a floor to ceiling handmade fabric headboard. Behind the bed the wall are painted a dark gray that add contrast to the light headboard and modern artwork on both sides. The night stands flank both sides of the bed in a light wood finish with modern silver table lamps. White hotel bedding and accent pillows finish off the master with a luxurious feel. The color in the room is added with art, pillows and accessories by ModelDeco.com
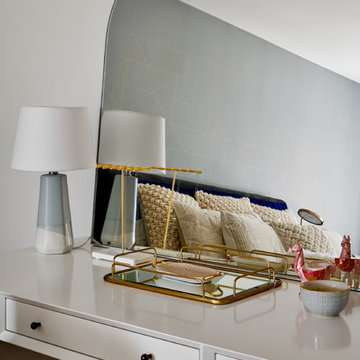
Completed in 2018, this ranch house mixes midcentury modern design and luxurious retreat for a busy professional couple. The clients are especially attracted to geometrical shapes so we incorporated clean lines throughout the space. The palette was influenced by saddle leather, navy textiles, marble surfaces, and brass accents throughout. The goal was to create a clean yet warm space that pays homage to the mid-century style of this renovated home in Bull Creek.
---
Project designed by the Atomic Ranch featured modern designers at Breathe Design Studio. From their Austin design studio, they serve an eclectic and accomplished nationwide clientele including in Palm Springs, LA, and the San Francisco Bay Area.
For more about Breathe Design Studio, see here: https://www.breathedesignstudio.com/
To learn more about this project, see here: https://www.breathedesignstudio.com/warmmodernrambler
Idées déco de très grandes chambres
3
