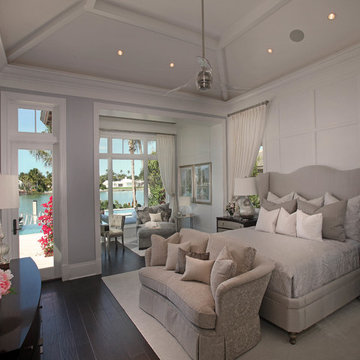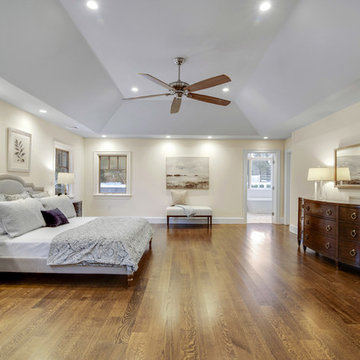Idées déco de très grandes chambres
Trier par :
Budget
Trier par:Populaires du jour
61 - 80 sur 493 photos
1 sur 3
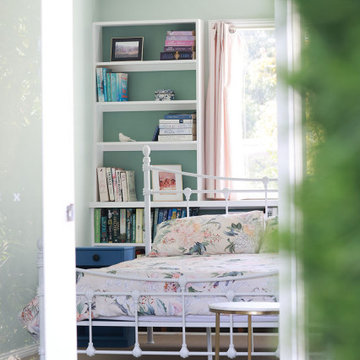
The aptly named Paris bedroom at Hartley House with its vaulted ceiling is romantic and light-filled.
Carpet was installed to replace the vinyl flooring. The walls have recently been painted in a soft aqua. The walls behind the wall to wall, built-in bookcase were painted several tones deeper making it a focal point of this beautiful bedroom.
Still to come are the window furnishings.
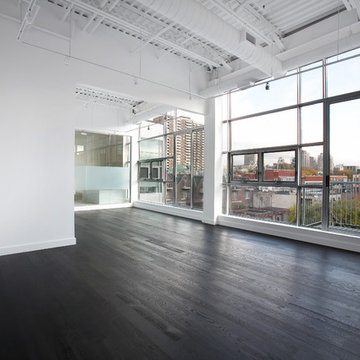
I've always thought that the best views are closer to the ground. Being too high up feels disconnected.
Réalisation d'une très grande chambre design avec un mur blanc, parquet foncé, aucune cheminée et un sol noir.
Réalisation d'une très grande chambre design avec un mur blanc, parquet foncé, aucune cheminée et un sol noir.
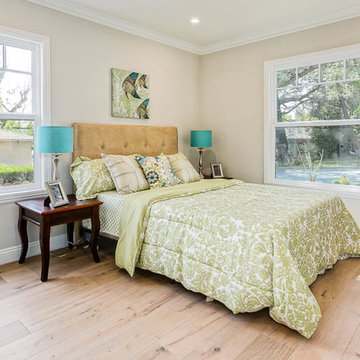
Complete renovation of a 1950s ranch house into a warm, bright, modern, efficient home. White Shaker by Cabinet City installed in the kitchen and bathrooms. Economical, classic, stylish and well-made.
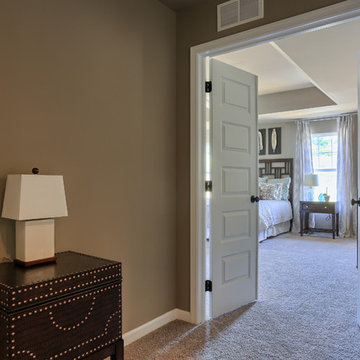
Knock, and the door will be opened to you! The master bedroom has a grand double door entry.
The walls are painted in Sherwin Williams Morris Room Grey with a flat finish (SW0037). The trim is painted in Sherwin Williams Shell White, Painters Edge Gloss (PE2100051).
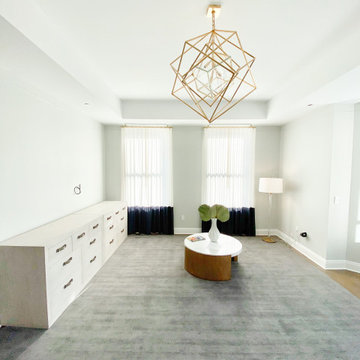
the master bedroom received a special touch. Our team combined two amazing fabrics to create a lovely two-tone drapery solution. The sheer portion of the solution is crafted out of Colefax and Fowler sheer fabric, and the bottom features a solid Romari Lead fabric from Romo fabrics.
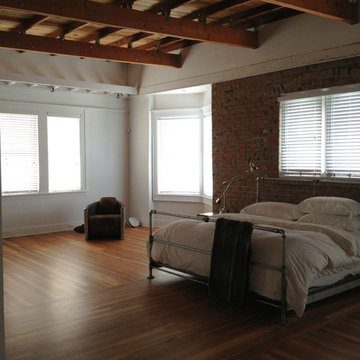
The existing wood floors make an interesting pattern and show how the removed walls divided this space at one time.
Aménagement d'une très grande chambre parentale industrielle avec un mur blanc et un sol en bois brun.
Aménagement d'une très grande chambre parentale industrielle avec un mur blanc et un sol en bois brun.
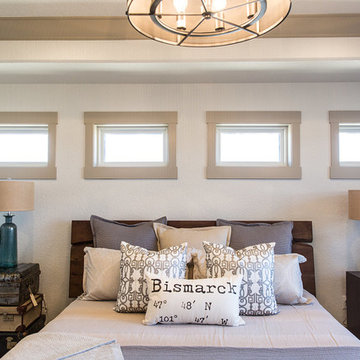
Inspiration pour une très grande chambre traditionnelle avec un mur blanc et un sol beige.
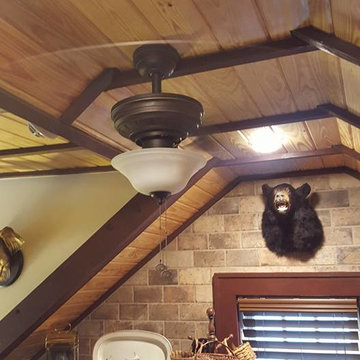
Utilizing your attic space can go a long way, this unused space doubled as an extra bedroom / storage room.
Cette image montre une très grande chambre chalet.
Cette image montre une très grande chambre chalet.
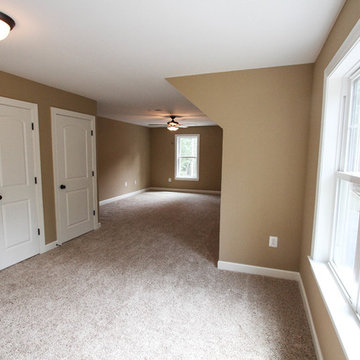
This spacious bonus room can be used for a 5th bedroom or recreational space. Bring your ideas to this room and create a space specific to your needs.
Built by Foreman Builders, Winchester Virginia
convenient to Clarke County, Warren County and West Virginia
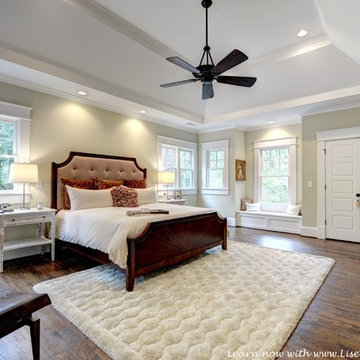
To create a warm and inviting space in a large master bedroom add fabric and a plush rug. The bench under the window gave me a perfect opportunity make it inviting by adding throw pillows and art.
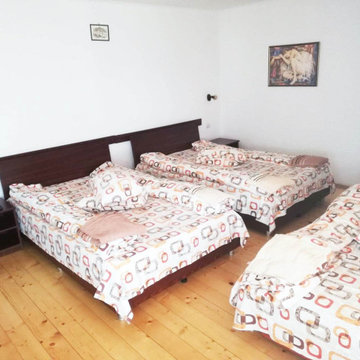
Hotel HOUSE BRAN este situat în stațiunea turistică Busteni, pe valea Prahovei, la câteva minute de mers pe jos de pe versantul Kalinderu. Oferim cazare în camere mari și confortabile, cu balcon. Camerele sunt dotate cu baie privată cu cadă, TV, terasă și wifi, uscător de păr.
La fiecare etaj există o bucătărie complet utilată și o sală de mese. Închirieri biciclete.
Capacitate: 40 de adulți în 8 camere (36 locuri + 4 paturi suplimentare).
În centrul orașului Busteni, într-o zonă liniștită, cu o vedere magnifică asupra masivului Bucegi, se află pensiunea noastră, unde vrem să ne simțim ca „acasă”.
Descriere: Hotelul are 4 niveluri, două dormitoare la fiecare nivel, cu un pat matrimonial king size și o canapea extensibilă cu 2 locuri, celălalt dormitor cu două paturi duble franceze și o canapea extensibilă cu 2 locuri, fiecare cu baie proprie și o bucătărie complet echipată.
La parter există un restaurant de 80 m2, cu TV, DJ set, discotecă și o grădină de acoperiș pentru fumători.
În camere: TV, wifi și terasă cu scaune și mese.
În mansarda clubului: masă de ping-pong și piscină, zona de imiție a liniei audio și terasă cu scaune și mese,
În curte:
grătar, loc de joacă pentru copii și leagăn pentru copii, parcare pentru 6 mașini.
Pentru fumători există spații special amenajate pe terasa clubului, pe balcoanele camerelor și în restaurant. Vă dorim un sejur plăcut și să vă simțiți ca acasă
Servicii de unitate HOUSE BRAN:
acces la bucatarie, biliard, frigider in unitate, gradina, curte, gratar, internet wifi gratuit, living, loc de joaca pentru copii, masa de ping-pong, masa bilirado, parcare, sala de conferinte, sala de mese, terasa, TV în restaurant. Se acceptă animale de companie contra cost, cameră de relaxare cu jacuzzi pentru 2 locuri contra cost. Serviciu de bar cu șampanie în cameră și în camera jacuzzi.
HOUSE BRAN - servicii de cameră:
Baie proprie, TV, camere cu balcon, încălzire centrală, Internet în cameră, uscător de păr
HOTEL HOUSE BRAN
- obiective turistice:
Statiunea turistica Busteni are multe obiective de vizitat, cum ar fi:
Casa-muzeu „Cezar Petrescu” (1914-1918) și Castelul Cantacuzino (1910).
Din Busteni se poate urca până la Cabana Babele, la 2300 m altitudine cu telecabina.
Telecabina a fost pusă în funcțiune în vara anului 1978.
Zona de schi de la HOUSE BRAN, este reprezentată de pârtia Kalinderu cu o lungime de 1500 m cu o cădere verticală de 295 m.
Dacă vă întrebați cum să vă pregătiți pentru munte, puteți găsi un articol complet despre echipamentele montane aici și vom fi bucuroși să vă întâmpinăm la HOUSE BRAN!
detalii
Prețuri reduse pentru grupuri
Localizare / Regiunea Prahova / Busteni
Facilități camere Internet în cameră, baie privată, hârtie igienică, săpun pentru corp, TV, canale prin satelit, TV cu ecran plat, uscător de păr, paturi duble, paturi separate, balcon, Bellvedere, vedere la oraș, vedere la munte, vedere la curte interior.
Structuri unitare
Structuri de localizare
Parcare păzită, Parcare privată, Închiriere de echipamente sportive, Închiriere biciclete, Frigider în unitate, Internet wireless, Mese, Sala de conferințe, TV în camera de zi, Living, Seif în recepție, Barbecue, sală de gimnastică, grădină, terasă, cameră de jocuri, Schi, Biliard, Tenis de masă, Bucătărie, Bucătărie comună, Jocuri, Jocuri pentru copii, Teren de joacă în aer liber, Programe TV pentru copii, Camere nefumători, Camere pentru fumători, Zonă pentru fumători. Camere pentru 2-3-4-5-6 persoane, puteți rezerva structura pentru orice eveniment: familie, afaceri, divertisment.
Hotel House Bran Strada Garii 2B Busteni
pentru rezervari apel 0725591938-0771112909
website www.booking.com
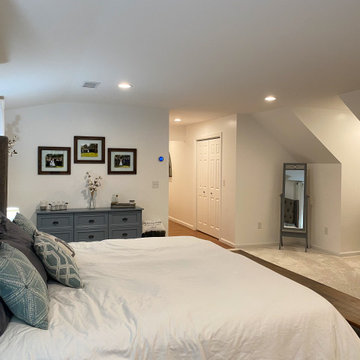
This Master Suite while being spacious, was poorly planned in the beginning. Master Bathroom and Walk-in Closet were small relative to the Bedroom size. Bathroom, being a maze of turns, offered a poor traffic flow. It only had basic fixtures and was never decorated to look like a living space. Geometry of the Bedroom (long and stretched) allowed to use some of its' space to build two Walk-in Closets while the original walk-in closet space was added to adjacent Bathroom. New Master Bathroom layout has changed dramatically (walls, door, and fixtures moved). The new space was carefully planned for two people using it at once with no sacrifice to the comfort. New shower is huge. It stretches wall-to-wall and has a full length bench with granite top. Frame-less glass enclosure partially sits on the tub platform (it is a drop-in tub). Tiles on the walls and on the floor are of the same collection. Elegant, time-less, neutral - something you would enjoy for years. This selection leaves no boundaries on the decor. Beautiful open shelf vanity cabinet was actually made by the Home Owners! They both were actively involved into the process of creating their new oasis. New Master Suite has two separate Walk-in Closets. Linen closet which used to be a part of the Bathroom, is now accessible from the hallway. Master Bedroom, still big, looks stunning. It reflects taste and life style of the Home Owners and blends in with the overall style of the House. Some of the furniture in the Bedroom was also made by the Home Owners.
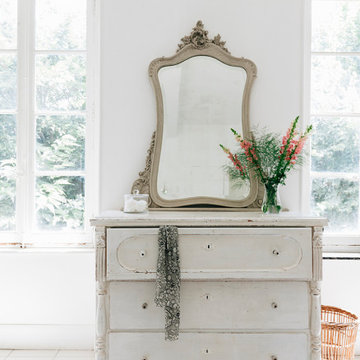
main bedroom, spanning three quarters of the house, previously first floor sitting room
Idée de décoration pour une très grande chambre parentale bohème avec un mur blanc, un sol en carrelage de porcelaine et un sol blanc.
Idée de décoration pour une très grande chambre parentale bohème avec un mur blanc, un sol en carrelage de porcelaine et un sol blanc.
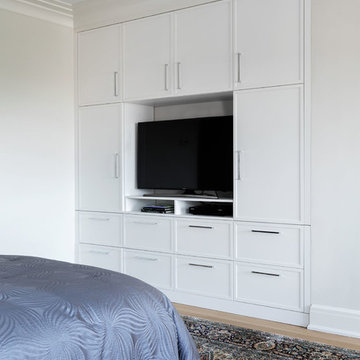
Aménagement d'une très grande chambre parentale classique avec un mur gris, parquet clair et un sol marron.
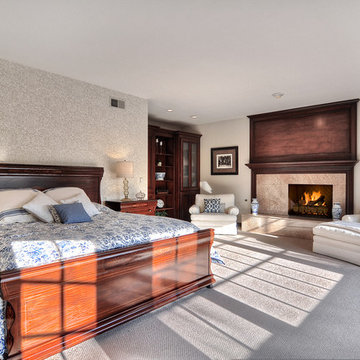
The Bowman Group
Inspiration pour une très grande chambre traditionnelle avec un mur beige, une cheminée standard et un manteau de cheminée en pierre.
Inspiration pour une très grande chambre traditionnelle avec un mur beige, une cheminée standard et un manteau de cheminée en pierre.
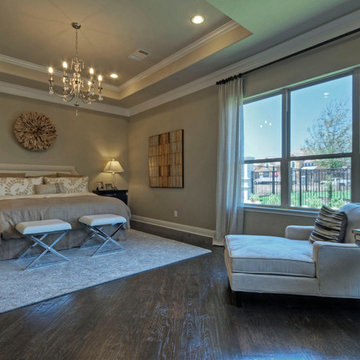
Toll Brothers Model Home in Plano, Tx. by Linfield Design
Réalisation d'une très grande chambre parentale design avec un mur beige, parquet foncé et aucune cheminée.
Réalisation d'une très grande chambre parentale design avec un mur beige, parquet foncé et aucune cheminée.
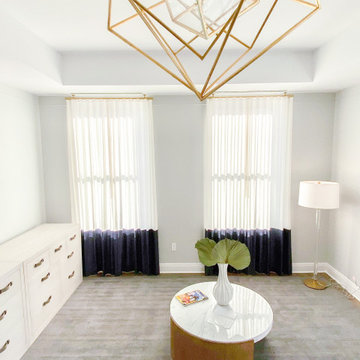
the master bedroom received a special touch. Our team combined two amazing fabrics to create a lovely two-tone drapery solution. The sheer portion of the solution is crafted out of Colefax and Fowler sheer fabric, and the bottom features a solid Romari Lead fabric from Romo fabrics.
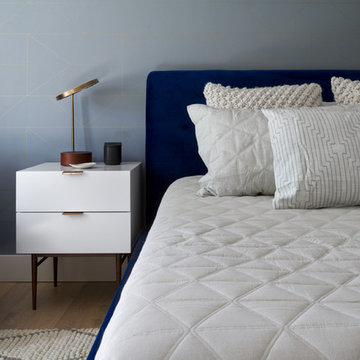
Completed in 2018, this ranch house mixes midcentury modern design and luxurious retreat for a busy professional couple. The clients are especially attracted to geometrical shapes so we incorporated clean lines throughout the space. The palette was influenced by saddle leather, navy textiles, marble surfaces, and brass accents throughout. The goal was to create a clean yet warm space that pays homage to the mid-century style of this renovated home in Bull Creek.
---
Project designed by the Atomic Ranch featured modern designers at Breathe Design Studio. From their Austin design studio, they serve an eclectic and accomplished nationwide clientele including in Palm Springs, LA, and the San Francisco Bay Area.
For more about Breathe Design Studio, see here: https://www.breathedesignstudio.com/
To learn more about this project, see here: https://www.breathedesignstudio.com/warmmodernrambler
Idées déco de très grandes chambres
4
