Idées déco de très grandes cuisines avec carreaux de ciment au sol
Trier par :
Budget
Trier par:Populaires du jour
61 - 80 sur 283 photos
1 sur 3
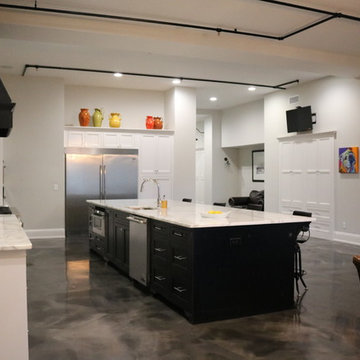
Linda Blackman
Idée de décoration pour une très grande cuisine américaine urbaine en L avec un évier encastré, un placard à porte shaker, des portes de placard blanches, plan de travail en marbre, une crédence grise, une crédence en carrelage de pierre, un électroménager en acier inoxydable, îlot, carreaux de ciment au sol et un sol gris.
Idée de décoration pour une très grande cuisine américaine urbaine en L avec un évier encastré, un placard à porte shaker, des portes de placard blanches, plan de travail en marbre, une crédence grise, une crédence en carrelage de pierre, un électroménager en acier inoxydable, îlot, carreaux de ciment au sol et un sol gris.
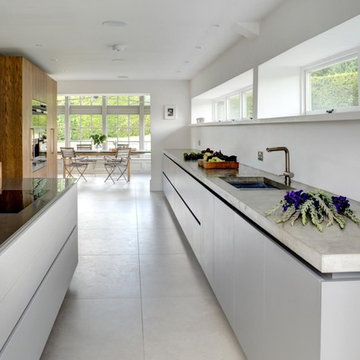
Roundhouse Urbo matt lacquer bespoke kitchen in Farrow & Ball Moles Breath, RAL 9003 and Crown Cut Random Oak veneer with cast in-situ concrete and stainless steel worktops. Photography by Heather Gunn.
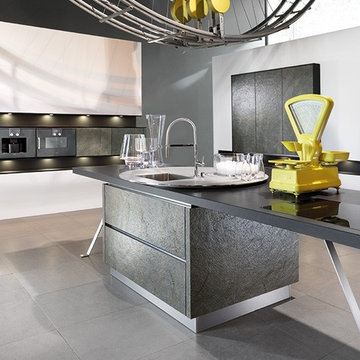
Exemple d'une très grande cuisine américaine parallèle moderne avec un évier posé, un placard à porte plane, des portes de placards vertess, un plan de travail en granite, une crédence en ardoise, un électroménager en acier inoxydable, carreaux de ciment au sol, îlot, un sol gris et plan de travail noir.

This kitchen is in "The Reserve", a $25 million dollar Holmby Hills estate. The floor of this kitchen is one of several places designer Kristoffer Winters used Villa Lagoon Tile's cement tile. This geometic pattern is called, "Cubes", and can be ordered custom colors! Photo by Nick Springett.
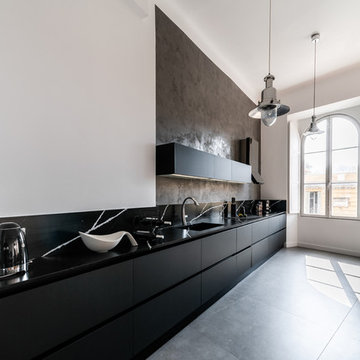
Cette image montre une très grande cuisine américaine linéaire et encastrable design en inox avec un évier 1 bac, un placard à porte plane, un plan de travail en quartz, une crédence grise, une crédence en carreau de ciment, carreaux de ciment au sol, îlot, un sol gris et plan de travail noir.
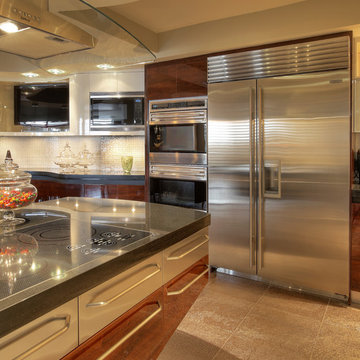
Cette photo montre une très grande cuisine américaine tendance en bois foncé et U avec un évier encastré, un placard à porte vitrée, un plan de travail en verre, une crédence grise, une crédence en carreau de verre, un électroménager en acier inoxydable, carreaux de ciment au sol et îlot.
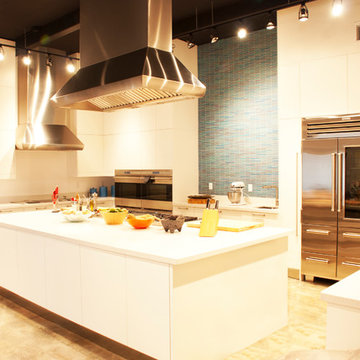
Idée de décoration pour une très grande cuisine ouverte minimaliste en U avec un évier encastré, un placard à porte plane, des portes de placard blanches, un plan de travail en surface solide, une crédence multicolore, une crédence en mosaïque, un électroménager en acier inoxydable, carreaux de ciment au sol et 2 îlots.
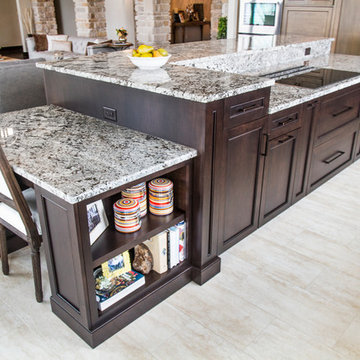
Adam Campesi
Idée de décoration pour une très grande cuisine ouverte design en L et bois vieilli avec un évier encastré, un placard avec porte à panneau encastré, un plan de travail en granite, une crédence grise, un électroménager en acier inoxydable, carreaux de ciment au sol et îlot.
Idée de décoration pour une très grande cuisine ouverte design en L et bois vieilli avec un évier encastré, un placard avec porte à panneau encastré, un plan de travail en granite, une crédence grise, un électroménager en acier inoxydable, carreaux de ciment au sol et îlot.
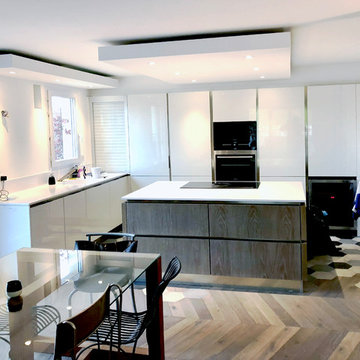
Réalisation d'une très grande cuisine américaine design en U avec un évier encastré, un placard à porte affleurante, des portes de placard blanches, un plan de travail en quartz, une crédence blanche, un électroménager noir, carreaux de ciment au sol, îlot, un sol multicolore et un plan de travail blanc.
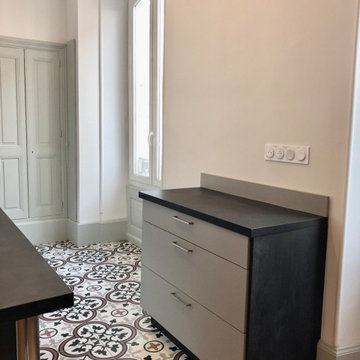
Inspiration pour une très grande cuisine ouverte encastrable minimaliste en L avec un évier 1 bac, un placard à porte affleurante, des portes de placard grises, un plan de travail en stratifié, une crédence blanche, une crédence en carreau de ciment, carreaux de ciment au sol, un sol multicolore et plan de travail noir.
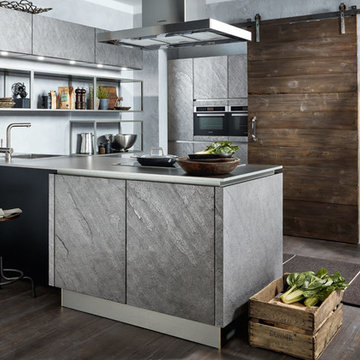
Inspiration pour une très grande cuisine américaine parallèle minimaliste avec un évier 2 bacs, un placard à porte plane, des portes de placard noires, un plan de travail en granite, une crédence en ardoise, un électroménager en acier inoxydable, carreaux de ciment au sol, îlot, un sol gris et un plan de travail gris.
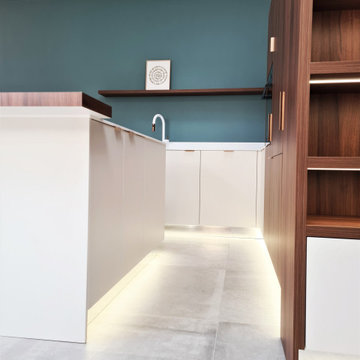
Cette photo montre une très grande cuisine ouverte en L avec un évier intégré, un placard à porte affleurante, des portes de placard blanches, une crédence blanche, un électroménager noir, carreaux de ciment au sol, îlot, un sol gris et un plan de travail blanc.
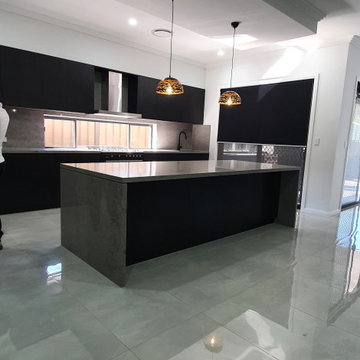
This project includes the complete house fit outs joinery by our kitchen experts in Toongabbie home.
We designed custom kitchen, butlers kitchen, bathroom, outdoor kitchen, media room, entertainment unit for our client.
The concept of this kitchen is to look simple and elegant thus a bespoke kitchen. The combination of colors and products are incredibly beautiful.
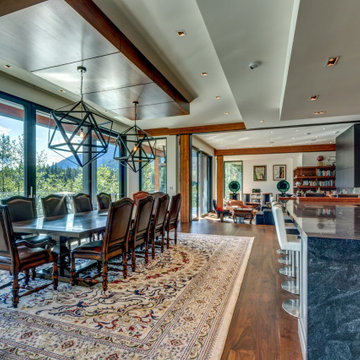
Cette image montre une très grande cuisine américaine chalet en L et bois foncé avec un évier intégré, un placard avec porte à panneau surélevé, un plan de travail en quartz modifié, une crédence multicolore, une crédence en brique, un électroménager en acier inoxydable, carreaux de ciment au sol, 2 îlots, un sol gris, un plan de travail gris et un plafond voûté.
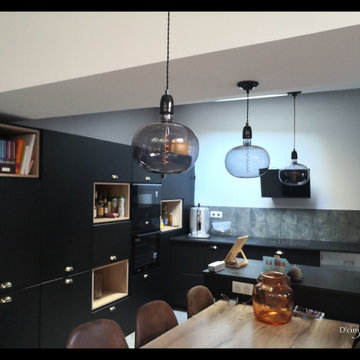
Cuisine noir, plan de travail en béton ciré noir
Réalisation d'une très grande cuisine ouverte bicolore et noire et bois design en L avec un évier 2 bacs, un placard à porte affleurante, des portes de placard noires, un plan de travail en béton, une crédence grise, une crédence en carreau de ciment, un électroménager noir, carreaux de ciment au sol, îlot, un sol gris et plan de travail noir.
Réalisation d'une très grande cuisine ouverte bicolore et noire et bois design en L avec un évier 2 bacs, un placard à porte affleurante, des portes de placard noires, un plan de travail en béton, une crédence grise, une crédence en carreau de ciment, un électroménager noir, carreaux de ciment au sol, îlot, un sol gris et plan de travail noir.
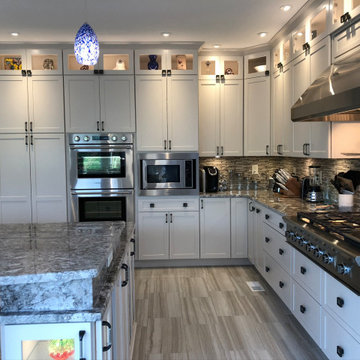
The relocation of this kitchen allowed for a true chief's kitchen and an oversized island for serving.
Cette image montre une très grande cuisine américaine craftsman en L avec un évier 2 bacs, un placard à porte plane, des portes de placard grises, un plan de travail en granite, une crédence grise, une crédence en mosaïque, un électroménager en acier inoxydable, carreaux de ciment au sol, îlot, un sol gris et un plan de travail gris.
Cette image montre une très grande cuisine américaine craftsman en L avec un évier 2 bacs, un placard à porte plane, des portes de placard grises, un plan de travail en granite, une crédence grise, une crédence en mosaïque, un électroménager en acier inoxydable, carreaux de ciment au sol, îlot, un sol gris et un plan de travail gris.
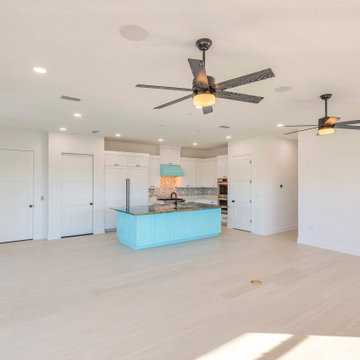
Welcome to our project showcase, where we turn dreams into reality. Explore our curated collection of innovative design concepts and expert craftsmanship tailored to your unique vision. From luxurious granite countertops to sleek cabinet ovens and taps, every detail is crafted with precision and style.
Step into modern elegance with our selection of tiles floors and wooden doors, seamlessly blending form and function. Our flats cabinets and kitchen burners redefine functionality while adding a touch of sophistication to your space.
Illuminate your home with our exquisite ceiling lights, casting a warm glow over every corner. Located in the vibrant 33756 area of Clearwater, Florida, our team of General Contracting experts is dedicated to bringing your vision to life.
Experience the pinnacle of luxury living with our Custom Homes and Home Additions services, designed to exceed your expectations. Let our Interior Ideas inspire you to create a space that reflects your personality and style.
In the heart of Tampa, immerse yourself in Remodeling Ideas that transform your space into a modern masterpiece. From the clean lines of a Modern House to the crisp elegance of a modern kitchen, our designs are tailored to your lifestyle.
With pristine white walls as your canvas, embark on a journey of transformation where every detail tells a story of sophistication and refinement. Welcome to a world where luxury meets functionality, where your vision becomes reality. Welcome to our project showcase.
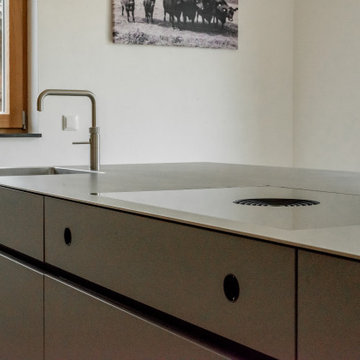
Cette photo montre une très grande cuisine ouverte linéaire tendance avec un évier intégré, un placard à porte plane, des portes de placard grises, un plan de travail en inox, un électroménager noir, carreaux de ciment au sol, îlot, un sol gris et un plan de travail gris.
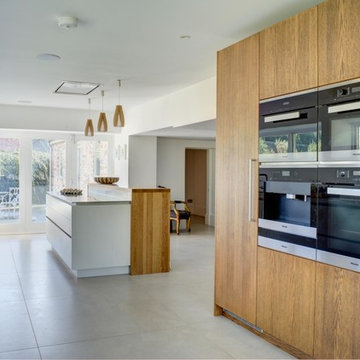
Roundhouse Urbo matt lacquer bespoke kitchen in Farrow & Ball Moles Breath, RAL 9003 and Crown Cut Random Oak veneer with cast in-situ concrete and stainless steel worktops. Photography by Heather Gunn.
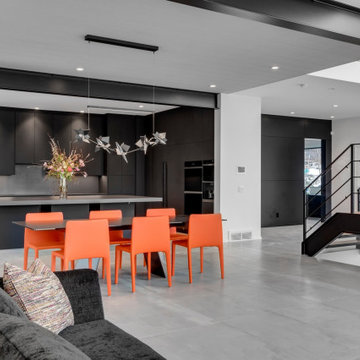
Inspiration pour une très grande cuisine design en U avec un évier 2 bacs, un placard à porte plane, des portes de placard noires, un plan de travail en béton, une crédence noire, une crédence en carreau de ciment, un électroménager noir, carreaux de ciment au sol, îlot, un sol noir, plan de travail noir et poutres apparentes.
Idées déco de très grandes cuisines avec carreaux de ciment au sol
4