Idées déco de très grandes cuisines avec carreaux de ciment au sol
Trier par :
Budget
Trier par:Populaires du jour
81 - 100 sur 283 photos
1 sur 3
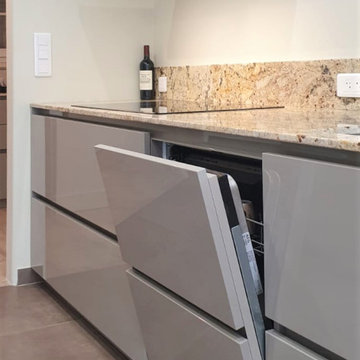
Transformation RADICALE pour des clients HEUREUX !
Tout a changé dans cet espace.
Le lambris au plafond a disparu, le carrelage a été remplacé et une verrière a été créée.
La pièce paraissait déjà plus grande et lumineuse avant l’installation de la cuisine.
Mes clients sont partis sur une association élégante beige & pierre. Ils ont sélectionné la plus belle laque brillante pour les façades afin de renforcer la luminosité de la pièce.
En travaillant sur toute la longueur, nous avons obtenu un alignement parfait des meubles qui donne ce côté design et épuré. Certains meubles n’existent sur aucun catalogue car ils ont été créés uniquement pour cette cuisine.
En parlant de création unique, nous avons intégré une poubelle dans le plan de travail. Pratique et esthétique, elle permet de jeter rapidement vos épluchures pour le compost et d’avoir un plan de travail toujours propre.
Vous aussi vous rêvez de transformer votre cuisine en cuisine de rêve, contactez-moi dès maintenant.
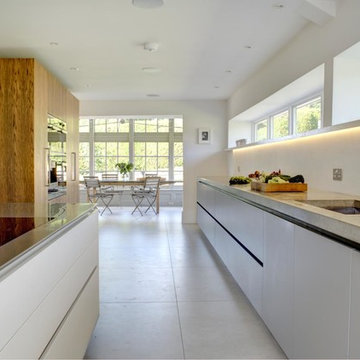
Roundhouse Urbo matt lacquer bespoke kitchen in Farrow & Ball Moles Breath, RAL 9003 and Crown Cut Random Oak veneer with cast in-situ concrete and stainless steel worktops. Photography by Heather Gunn.
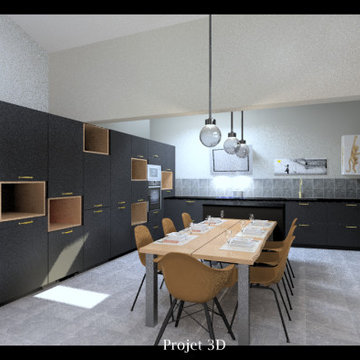
Cuisine noir, plan de travail en béton ciré noir
Aménagement d'une très grande cuisine ouverte bicolore et noire et bois contemporaine en L avec un évier 2 bacs, un placard à porte affleurante, des portes de placard noires, un plan de travail en béton, une crédence grise, une crédence en carreau de ciment, un électroménager noir, carreaux de ciment au sol, îlot, un sol gris et plan de travail noir.
Aménagement d'une très grande cuisine ouverte bicolore et noire et bois contemporaine en L avec un évier 2 bacs, un placard à porte affleurante, des portes de placard noires, un plan de travail en béton, une crédence grise, une crédence en carreau de ciment, un électroménager noir, carreaux de ciment au sol, îlot, un sol gris et plan de travail noir.
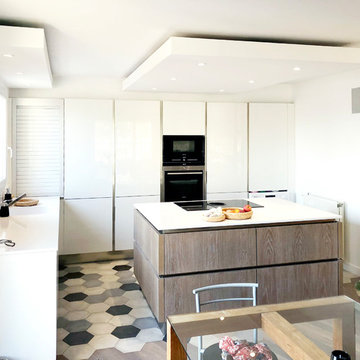
Aménagement d'une très grande cuisine américaine contemporaine en U avec un évier encastré, un placard à porte affleurante, des portes de placard blanches, un plan de travail en quartz, une crédence blanche, un électroménager noir, carreaux de ciment au sol, îlot, un sol multicolore et un plan de travail blanc.

Open kitchen with custom cabinets, open beam ceiling
Cette image montre une très grande cuisine américaine parallèle rustique avec un évier de ferme, un placard à porte plane, des portes de placard grises, plan de travail en marbre, une crédence beige, une crédence en carreau de verre, un électroménager de couleur, carreaux de ciment au sol, 2 îlots, un sol gris, un plan de travail blanc et poutres apparentes.
Cette image montre une très grande cuisine américaine parallèle rustique avec un évier de ferme, un placard à porte plane, des portes de placard grises, plan de travail en marbre, une crédence beige, une crédence en carreau de verre, un électroménager de couleur, carreaux de ciment au sol, 2 îlots, un sol gris, un plan de travail blanc et poutres apparentes.
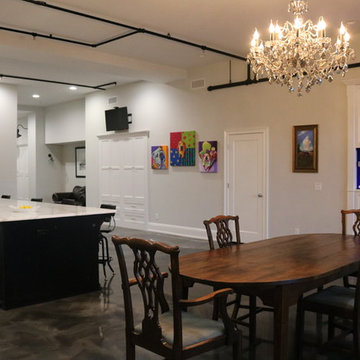
Linda Blackman
Aménagement d'une très grande cuisine américaine rétro en L avec un évier encastré, un placard à porte shaker, des portes de placard blanches, plan de travail en marbre, une crédence grise, un électroménager en acier inoxydable, îlot, une crédence en carrelage de pierre, carreaux de ciment au sol et un sol gris.
Aménagement d'une très grande cuisine américaine rétro en L avec un évier encastré, un placard à porte shaker, des portes de placard blanches, plan de travail en marbre, une crédence grise, un électroménager en acier inoxydable, îlot, une crédence en carrelage de pierre, carreaux de ciment au sol et un sol gris.
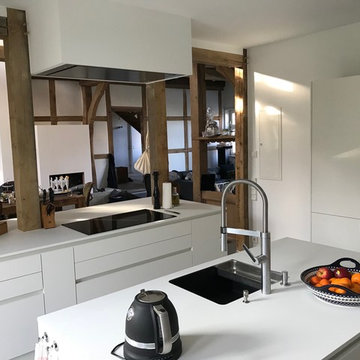
Marc Nosthoff-Horstmann
LEICHT Küche, Programm Bondi in weiß. Arbeitsplatte in Schichtstoff farbgleich. Grifflose Küche mit Spezialmattlack und Anti-Fingerprint Oberfläche.
Deckenhaube mit externem Motor der Fa. Gutmann.
Miele Einbaugeräte in schwarz.
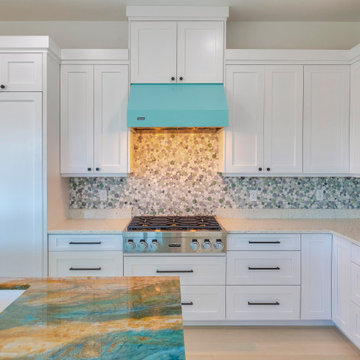
Welcome to our project showcase, where we turn dreams into reality. Explore our curated collection of innovative design concepts and expert craftsmanship tailored to your unique vision. From luxurious granite countertops to sleek cabinet ovens and taps, every detail is crafted with precision and style.
Step into modern elegance with our selection of tiles floors and wooden doors, seamlessly blending form and function. Our flats cabinets and kitchen burners redefine functionality while adding a touch of sophistication to your space.
Illuminate your home with our exquisite ceiling lights, casting a warm glow over every corner. Located in the vibrant 33756 area of Clearwater, Florida, our team of General Contracting experts is dedicated to bringing your vision to life.
Experience the pinnacle of luxury living with our Custom Homes and Home Additions services, designed to exceed your expectations. Let our Interior Ideas inspire you to create a space that reflects your personality and style.
In the heart of Tampa, immerse yourself in Remodeling Ideas that transform your space into a modern masterpiece. From the clean lines of a Modern House to the crisp elegance of a modern kitchen, our designs are tailored to your lifestyle.
With pristine white walls as your canvas, embark on a journey of transformation where every detail tells a story of sophistication and refinement. Welcome to a world where luxury meets functionality, where your vision becomes reality. Welcome to our project showcase.
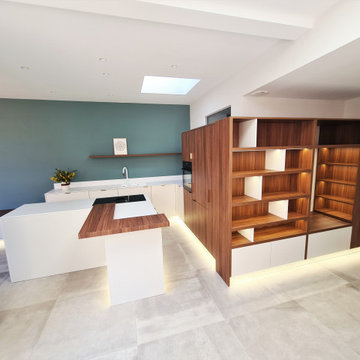
Exemple d'une très grande cuisine ouverte en L avec un évier intégré, un placard à porte affleurante, des portes de placard blanches, une crédence blanche, un électroménager noir, carreaux de ciment au sol, îlot, un sol gris et un plan de travail blanc.
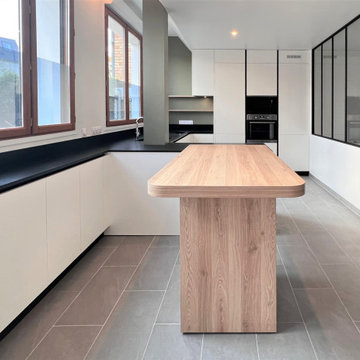
Vous rêvez d’une grande cuisine ouverte ?
Voici une nouvelle création à tomber !
Mes clients sont ravis de ce nouvel agencement qui s’adapte parfaitement à leur espace.
La cuisine a été travaillée sur toute sa longueur. Elle est composée de différentes matières comme le granit et le bois. Nous avons également joué sur les contrastes en intégrant plusieurs teintes.
Les façades sans poignées ajoutent toujours plus de profondeur à cette cuisine qui dispose d’un maximum de rangements.
L’installation a été, comme à notre habitude, très précise puisque les meubles s’arrêtent à exactement 2cm du plafond.
Ce sont tous les petits détails, de la conception à la réalisation, qui font une grande cuisine !
Si vous aussi vous souhaitez transformer votre cuisine en cuisine de rêve, contactez-moi dès maintenant.
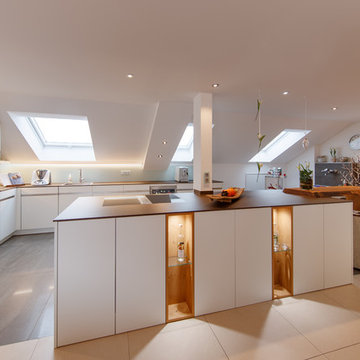
Tobias Fröhner, Göppingen
Cette photo montre une très grande cuisine ouverte moderne en L avec un évier encastré, un placard à porte plane, des portes de placard blanches, un plan de travail en granite, une crédence verte, une crédence en feuille de verre, un électroménager noir, carreaux de ciment au sol, îlot, un sol gris et un plan de travail marron.
Cette photo montre une très grande cuisine ouverte moderne en L avec un évier encastré, un placard à porte plane, des portes de placard blanches, un plan de travail en granite, une crédence verte, une crédence en feuille de verre, un électroménager noir, carreaux de ciment au sol, îlot, un sol gris et un plan de travail marron.
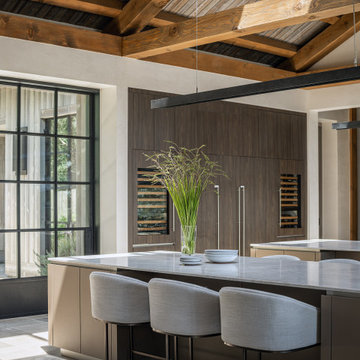
Open kitchen with custom cabinets, open beam ceiling
Cette photo montre une très grande cuisine américaine parallèle nature avec un évier de ferme, un placard à porte plane, des portes de placard grises, plan de travail en marbre, une crédence beige, une crédence en carreau de verre, un électroménager de couleur, carreaux de ciment au sol, 2 îlots, un sol gris, un plan de travail blanc et poutres apparentes.
Cette photo montre une très grande cuisine américaine parallèle nature avec un évier de ferme, un placard à porte plane, des portes de placard grises, plan de travail en marbre, une crédence beige, une crédence en carreau de verre, un électroménager de couleur, carreaux de ciment au sol, 2 îlots, un sol gris, un plan de travail blanc et poutres apparentes.
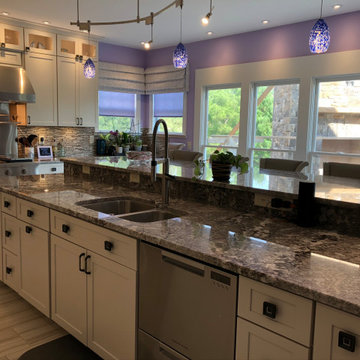
The relocation of this kitchen allowed for a true chief's kitchen and an oversized island for serving.
Exemple d'une très grande cuisine américaine craftsman en L avec un évier 2 bacs, un placard à porte plane, des portes de placard grises, un plan de travail en granite, une crédence grise, une crédence en mosaïque, un électroménager en acier inoxydable, carreaux de ciment au sol, îlot, un sol gris et un plan de travail gris.
Exemple d'une très grande cuisine américaine craftsman en L avec un évier 2 bacs, un placard à porte plane, des portes de placard grises, un plan de travail en granite, une crédence grise, une crédence en mosaïque, un électroménager en acier inoxydable, carreaux de ciment au sol, îlot, un sol gris et un plan de travail gris.
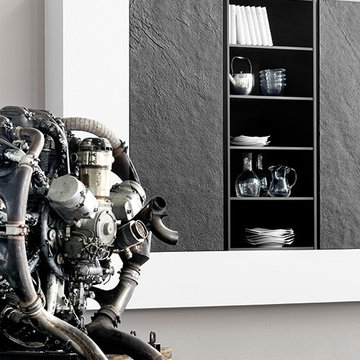
Inspiration pour une très grande cuisine américaine parallèle minimaliste avec un évier 2 bacs, un placard à porte plane, des portes de placard noires, un plan de travail en granite, une crédence en ardoise, un électroménager en acier inoxydable, carreaux de ciment au sol, îlot, un sol gris et plan de travail noir.
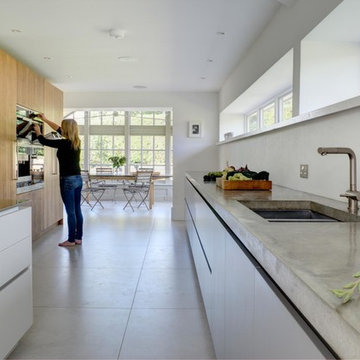
Roundhouse Urbo matt lacquer bespoke kitchen in Farrow & Ball Moles Breath, RAL 9003 and Crown Cut Random Oak veneer with cast in-situ concrete and stainless steel worktops. Photography by Heather Gunn.
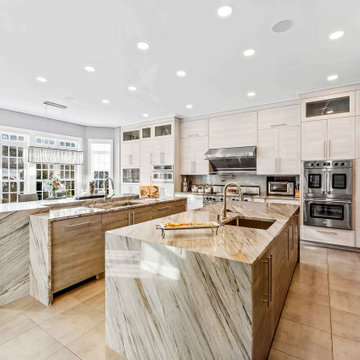
This is a gourmet kitchen that is both highly functional and stunningly pleasing, designed for the frequent entertaining of a large extended family. The kitchen is equipped with top-of-the-line appliances and technology, offering exceptional features and superior performance. It is designed with efficiency in mind, providing ample space, top-quality tools, and excellent organization to allow a dedicated culinary practitioner to create well-executed gastronomic experiences.
We won the "Best International Kitchen Design Award" which is a highly coveted award judged in part by members of the Lords of London from the esteemed International Property Awards. We won this award by first winning the "Best in Maryland" at the America Property Awards, followed by winning the Americas Property Awards for "Best in the USA," and then finally the International Property Awards for "Best in the Americas," which includes North, Central, and South America. We are humbled and ecstatic to have received this prestigious honor!
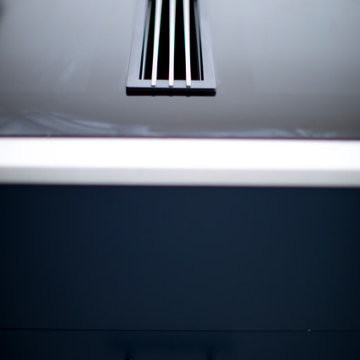
Réalisation d'une très grande cuisine ouverte parallèle minimaliste avec un évier intégré, un placard à porte plane, des portes de placard bleues, un plan de travail en quartz, carreaux de ciment au sol, îlot, un sol gris et un plan de travail blanc.
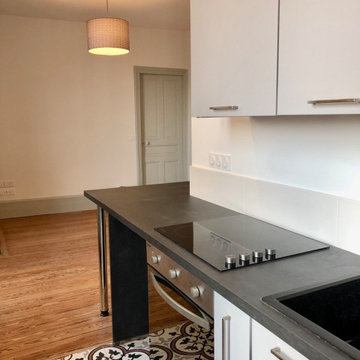
Aménagement d'une très grande cuisine ouverte encastrable moderne en L avec un évier 1 bac, un placard à porte affleurante, des portes de placard grises, un plan de travail en stratifié, une crédence blanche, une crédence en carreau de ciment, carreaux de ciment au sol, un sol multicolore et plan de travail noir.
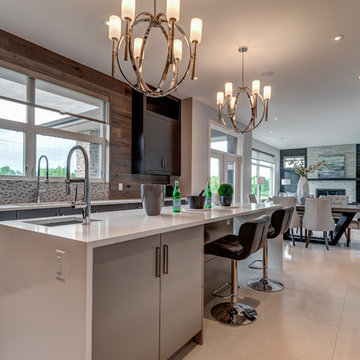
Inspiration pour une très grande cuisine parallèle design avec un évier encastré, un placard à porte plane, des portes de placard grises, un plan de travail en quartz modifié, une crédence en mosaïque, un électroménager en acier inoxydable, carreaux de ciment au sol et îlot.
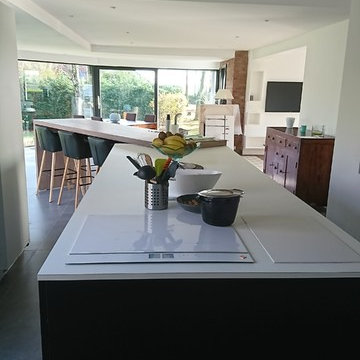
Exemple d'une très grande cuisine ouverte linéaire tendance avec des portes de placard noires, 2 îlots, un plan de travail blanc, un électroménager en acier inoxydable, un évier encastré, un plan de travail en stratifié, carreaux de ciment au sol et un sol gris.
Idées déco de très grandes cuisines avec carreaux de ciment au sol
5