Idées déco de très grandes cuisines avec sol en béton ciré
Trier par :
Budget
Trier par:Populaires du jour
141 - 160 sur 957 photos
1 sur 3
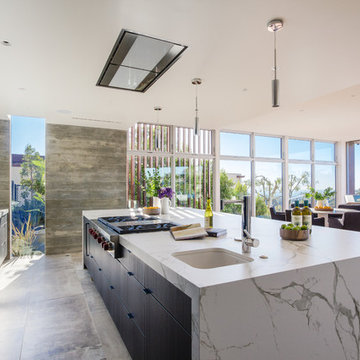
The kitchen is amazing with large format tile, Dekton Island, Concrete BacK Splash, White and Black high gloss and textured cabinets
Aménagement d'une très grande cuisine ouverte linéaire contemporaine avec un évier encastré, un placard à porte plane, des portes de placard blanches, plan de travail en marbre, une crédence grise, un électroménager en acier inoxydable, sol en béton ciré et îlot.
Aménagement d'une très grande cuisine ouverte linéaire contemporaine avec un évier encastré, un placard à porte plane, des portes de placard blanches, plan de travail en marbre, une crédence grise, un électroménager en acier inoxydable, sol en béton ciré et îlot.
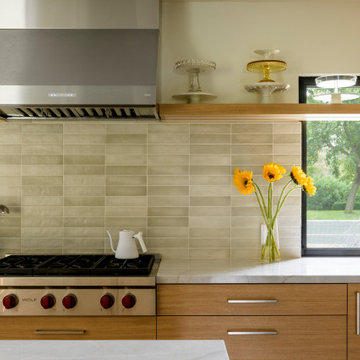
Cette photo montre une très grande cuisine ouverte tendance en U et bois brun avec un placard à porte plane, un plan de travail en quartz, une crédence grise, une crédence en carreau de porcelaine, un électroménager en acier inoxydable, sol en béton ciré, 2 îlots, un sol gris et un plan de travail gris.
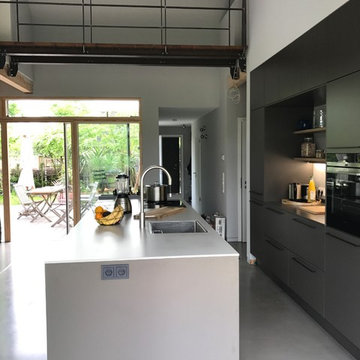
Marc Nosthoff-Horstmann
SieMatic Urban Design Küche.
Beton-Arbeitsplatte, matte Fronten in dunkelgrau.
Mit Eiche-Holzelementen abgesetzt.
Eine Arbeitsplatte hat eine 12 mm Stärke und die zweite ist 100 mm stark.
Siemens Geräte und Muldenlüfter von Elica.
Armatur Dornbracht.
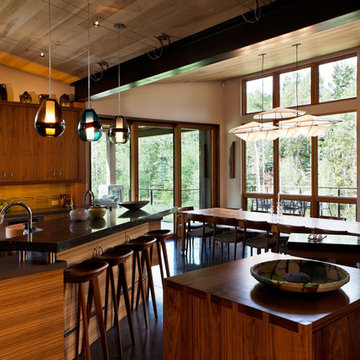
A Japanese inspired Colorado ranch home features polished concrete floors and dark wood and bamboo cabinets.
Inspiration pour une très grande cuisine parallèle asiatique en bois foncé avec un évier 1 bac, un placard à porte plane, un électroménager en acier inoxydable, sol en béton ciré et 2 îlots.
Inspiration pour une très grande cuisine parallèle asiatique en bois foncé avec un évier 1 bac, un placard à porte plane, un électroménager en acier inoxydable, sol en béton ciré et 2 îlots.
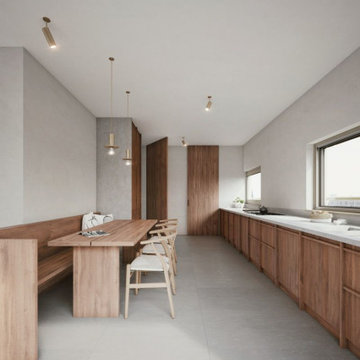
Idée de décoration pour une très grande cuisine linéaire design en bois brun fermée avec un évier encastré, un placard à porte affleurante, un plan de travail en quartz, un électroménager en acier inoxydable, sol en béton ciré, îlot, un sol gris et un plan de travail blanc.
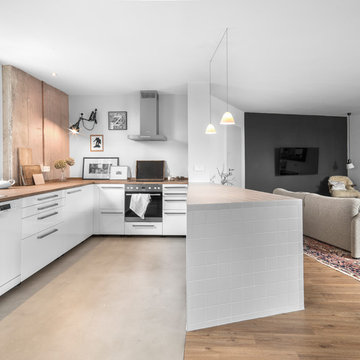
Cette photo montre une très grande cuisine américaine éclectique en U avec un évier 1 bac, un placard à porte plane, des portes de placard blanches, un plan de travail en bois, une crédence rose, une crédence en dalle de pierre, sol en béton ciré, une péninsule et un sol gris.
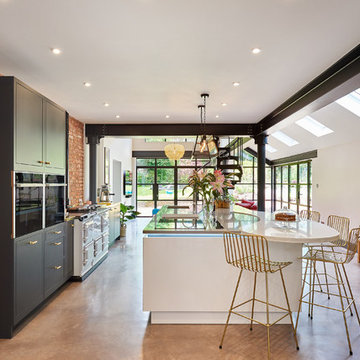
Idée de décoration pour une très grande cuisine ouverte linéaire design avec un placard à porte plane, sol en béton ciré, îlot, un évier encastré, des portes de placard noires, une crédence en brique, un électroménager blanc, plan de travail en marbre, un sol gris et un plan de travail multicolore.
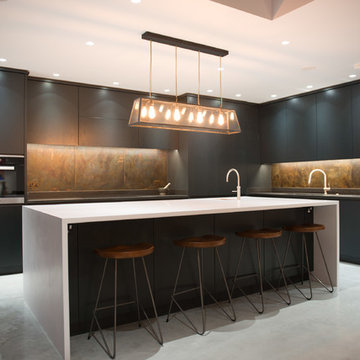
Cette photo montre une très grande cuisine ouverte moderne en L et bois foncé avec un évier posé, un placard à porte plane, un plan de travail en quartz, une crédence multicolore, une crédence en dalle métallique, un électroménager en acier inoxydable, sol en béton ciré, îlot, un sol gris et un plan de travail blanc.
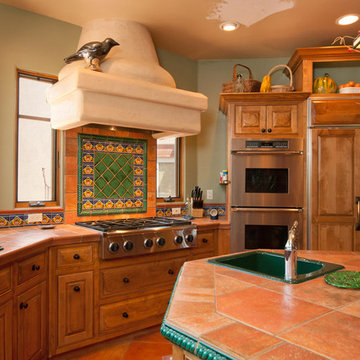
Ian Whitehead
Réalisation d'une très grande cuisine sud-ouest américain avec sol en béton ciré.
Réalisation d'une très grande cuisine sud-ouest américain avec sol en béton ciré.
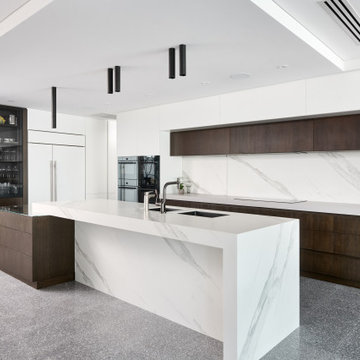
Polished aggregate flooring, with satin lacquered slabbed doors warmed with stained oak timber paneling and marbled benches.
Exemple d'une très grande cuisine américaine tendance en L avec un évier encastré, un placard à porte plane, des portes de placard blanches, un plan de travail en quartz modifié, une crédence blanche, une crédence en carreau de porcelaine, un électroménager noir, sol en béton ciré, îlot, un sol gris et un plan de travail blanc.
Exemple d'une très grande cuisine américaine tendance en L avec un évier encastré, un placard à porte plane, des portes de placard blanches, un plan de travail en quartz modifié, une crédence blanche, une crédence en carreau de porcelaine, un électroménager noir, sol en béton ciré, îlot, un sol gris et un plan de travail blanc.

Exemple d'une très grande cuisine ouverte tendance en L avec un évier encastré, un placard à porte plane, des portes de placard grises, un plan de travail en surface solide, une crédence blanche, une crédence en céramique, un électroménager en acier inoxydable, sol en béton ciré, 2 îlots et un sol beige.
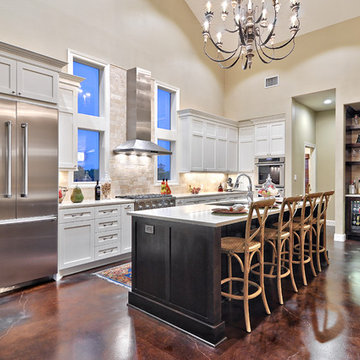
A beautiful kitchen is nice, but a high-functioning beautiful kitchen is fantastic. Notice that refrigerator, cooktop, double oven, and sink are strategically placed, providing a countertop workspace near every appliance. The built-in fridge not only offers a clean and uncluttered aesthetic but also demonstrates a well-thought-out design with ample pantry storage.
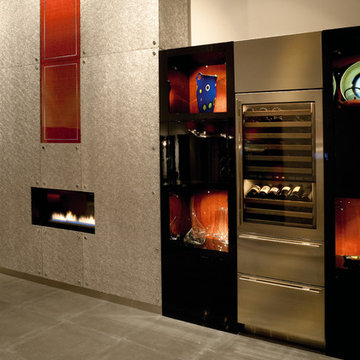
Cette photo montre une très grande cuisine américaine moderne en L et bois brun avec un évier encastré, un placard à porte plane, un plan de travail en granite, une crédence marron, une crédence en bois, un électroménager en acier inoxydable, sol en béton ciré et 2 îlots.
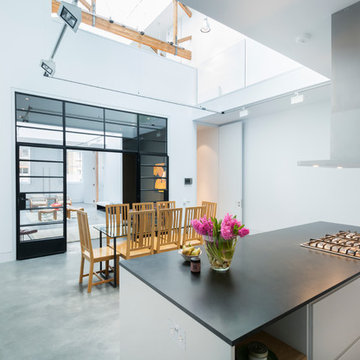
The owners use of materials contributed sensationally to the property’s free-flowing feel perfect for entertaining. The open-plan
kitchen and dining is case, point and example.
http://www.domusnova.com/properties/buy/2056/2-bedroom-house-kensington-chelsea-north-kensington-hewer-street-w10-theo-otten-otten-architects-london-for-sale/
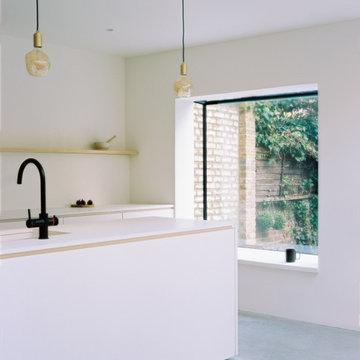
Kitchen island and window seat overlooking the garden.
Inspiration pour une très grande cuisine américaine nordique en L et bois clair avec un évier intégré, un placard à porte plane, un plan de travail en surface solide, une crédence blanche, une crédence en quartz modifié, un électroménager noir, sol en béton ciré, îlot, un sol gris et un plan de travail blanc.
Inspiration pour une très grande cuisine américaine nordique en L et bois clair avec un évier intégré, un placard à porte plane, un plan de travail en surface solide, une crédence blanche, une crédence en quartz modifié, un électroménager noir, sol en béton ciré, îlot, un sol gris et un plan de travail blanc.
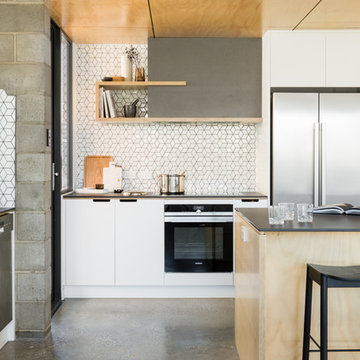
Bri Hammond
Exemple d'une très grande cuisine ouverte parallèle scandinave avec un placard à porte plane, des portes de placard blanches, un plan de travail en surface solide, une crédence blanche, une crédence en céramique, un électroménager en acier inoxydable, sol en béton ciré, îlot et un sol gris.
Exemple d'une très grande cuisine ouverte parallèle scandinave avec un placard à porte plane, des portes de placard blanches, un plan de travail en surface solide, une crédence blanche, une crédence en céramique, un électroménager en acier inoxydable, sol en béton ciré, îlot et un sol gris.
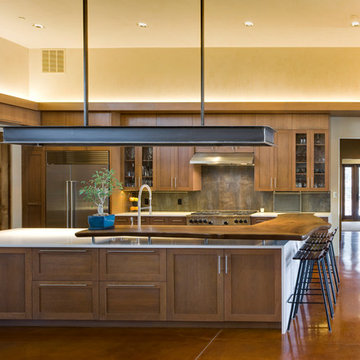
Patrick Coulie
Exemple d'une très grande cuisine américaine tendance en U et bois foncé avec un placard à porte shaker, un électroménager en acier inoxydable, sol en béton ciré et îlot.
Exemple d'une très grande cuisine américaine tendance en U et bois foncé avec un placard à porte shaker, un électroménager en acier inoxydable, sol en béton ciré et îlot.
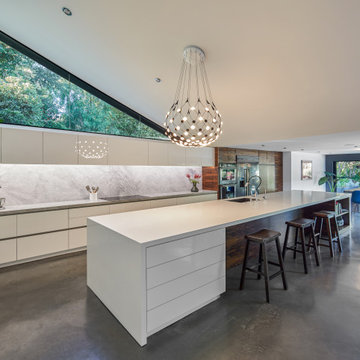
On the interior, the Great Room comprised of the Living Room, Kitchen and Dining Room features the space defining massive 18-foot long, triangular-shaped clerestory window pressed to the underside of the ranch’s main gable roofline. This window beautifully lights the Kitchen island below while framing a cluster of diverse mature trees lining a horse riding trail to the North 15 feet off the floor.
The cabinetry of the Kitchen and Living Room are custom high-gloss white lacquer finished with Rosewood cabinet accents strategically placed including the 19-foot long island with seating, preparation sink, dishwasher and storage.
The Kitchen island and aligned-on-axis Dining Room table are celebrated by unique pendants offering contemporary embellishment to the minimal space.
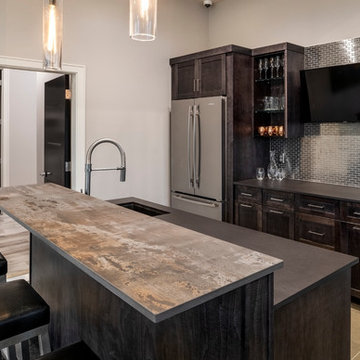
Photos by Alison Sund
Inspiration pour une très grande cuisine linéaire minimaliste en bois foncé avec un évier encastré, un placard à porte shaker, un plan de travail en quartz modifié, une crédence grise, sol en béton ciré, un sol beige et un plan de travail multicolore.
Inspiration pour une très grande cuisine linéaire minimaliste en bois foncé avec un évier encastré, un placard à porte shaker, un plan de travail en quartz modifié, une crédence grise, sol en béton ciré, un sol beige et un plan de travail multicolore.
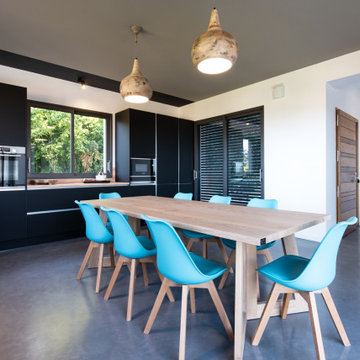
Réalisation d'une très grande cuisine design en L fermée avec un évier posé, un placard à porte affleurante, des portes de placard noires, un plan de travail en stratifié, une crédence beige, un électroménager en acier inoxydable, sol en béton ciré, aucun îlot, un sol gris, un plan de travail beige et un plafond décaissé.
Idées déco de très grandes cuisines avec sol en béton ciré
8