Idées déco de très grandes cuisines avec sol en béton ciré
Trier par :
Budget
Trier par:Populaires du jour
81 - 100 sur 957 photos
1 sur 3
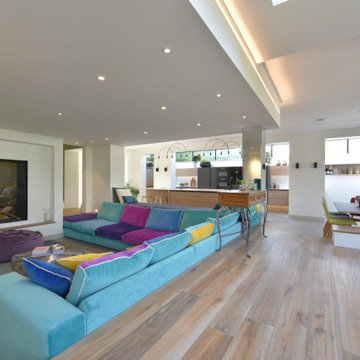
Idées déco pour une très grande cuisine ouverte contemporaine en U et bois clair avec un évier encastré, un plan de travail en quartz, une crédence blanche, une crédence en feuille de verre, un électroménager noir, sol en béton ciré, îlot, un sol gris, un plan de travail blanc et un plafond voûté.
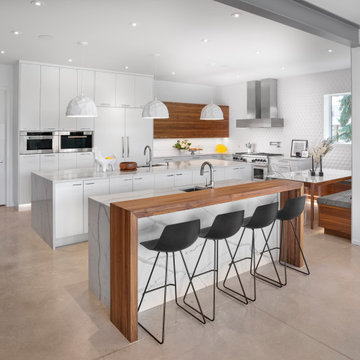
48 inch range, clean kitchen, concrete floor, flat cut walnut, simple kitchen, walnut banquette, walnut breakfast bar, walnut veneer, white pendants over island
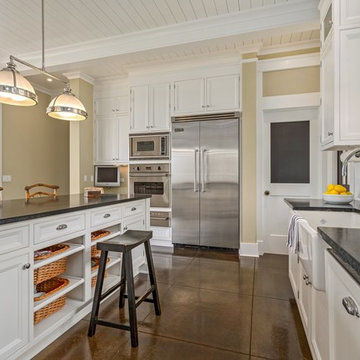
Inspiration pour une très grande cuisine marine en U avec un évier de ferme, un placard avec porte à panneau encastré, des portes de placard blanches, un plan de travail en granite, une crédence blanche, un électroménager en acier inoxydable, sol en béton ciré, îlot et un sol marron.

The owners use of materials contributed sensationally to the property’s free-flowing feel perfect for entertaining. The open-plan
kitchen and dining is case, point and example.
http://www.domusnova.com/properties/buy/2056/2-bedroom-house-kensington-chelsea-north-kensington-hewer-street-w10-theo-otten-otten-architects-london-for-sale/
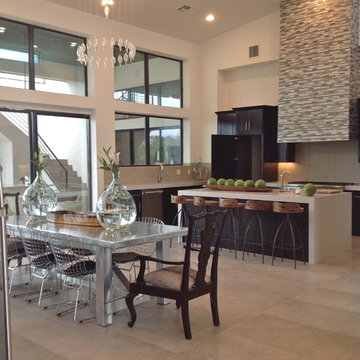
Modern kitchen open to dining and living room area with a mix of industrial and glamorous metal decor elements. Pairing a metal dining table with Bertoia inspired dining chairs, hide head chairs and an elegant light glass chandelier with industrially inspired counter height stools for the island.
Interior Design and Photography by D'Ette Cole for red
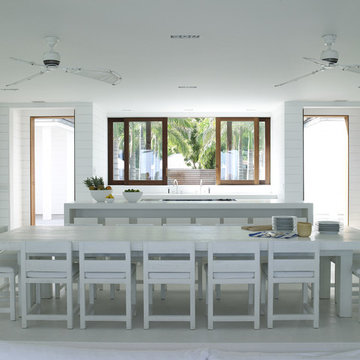
Inspiration pour une très grande cuisine américaine nordique en L avec un placard à porte affleurante, des portes de placard blanches, une crédence blanche, un plan de travail en quartz, sol en béton ciré et un sol blanc.
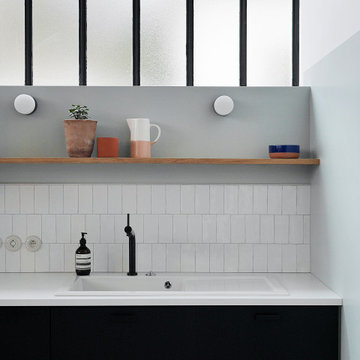
Idée de décoration pour une très grande cuisine ouverte urbaine en L avec un évier 1 bac, un placard à porte affleurante, des portes de placard noires, un plan de travail en stratifié, une crédence blanche, une crédence en céramique, un électroménager noir, sol en béton ciré, îlot, un sol gris et un plan de travail blanc.
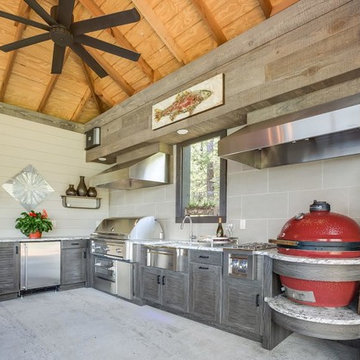
This outdoor kitchen has all of the amenities you could ever ask for in an outdoor space! The all weather Nature Kast cabinets are built to last a lifetime! They will withstand UV exposure, wind, rain, heat, or snow! The louver doors are beautiful and have the Weathered Graphite finish applied. All of the client's high end appliances were carefully planned to maintain functionality and optimal storage for all of their cooking needs. The curved egg grill cabinet is a highlight of this kitchen. Also included in this kitchen are a sink, waste basket pullout, double gas burner, kegerator cabinet, under counter refrigeration, and even a warming drawer. The appliances are by Lynx. The egg is a Kamado Joe, and the Nature Kast cabinets complete this space!
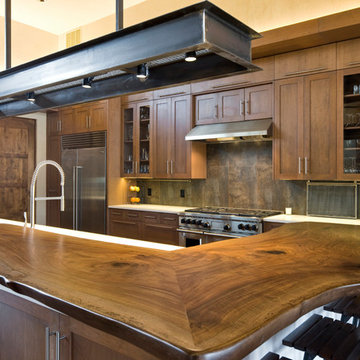
Patrick Coulie
Idée de décoration pour une très grande cuisine américaine design en U et bois foncé avec un placard à porte shaker, une crédence métallisée, un électroménager en acier inoxydable, sol en béton ciré et îlot.
Idée de décoration pour une très grande cuisine américaine design en U et bois foncé avec un placard à porte shaker, une crédence métallisée, un électroménager en acier inoxydable, sol en béton ciré et îlot.

Inspiration pour une très grande cuisine encastrable minimaliste en U et bois clair avec un évier encastré, un placard à porte plane, un plan de travail en quartz, une crédence grise, une crédence en dalle de pierre, sol en béton ciré, îlot, un sol gris, un plan de travail gris et un plafond en bois.

The large open space continues the themes set out in the Living and Dining areas with a similar palette of darker surfaces and finishes, chosen to create an effect that is highly evocative of past centuries, linking new and old with a poetic approach.
The dark grey concrete floor is a paired with traditional but luxurious Tadelakt Moroccan plaster, chose for its uneven and natural texture as well as beautiful earthy hues.
The supporting structure is exposed and painted in a deep red hue to suggest the different functional areas and create a unique interior which is then reflected on the exterior of the extension.

Josie Withers
Cette image montre une très grande arrière-cuisine parallèle urbaine avec un évier 2 bacs, un placard à porte shaker, des portes de placard grises, un plan de travail en surface solide, une crédence noire, une crédence en carrelage métro, un électroménager en acier inoxydable, sol en béton ciré, îlot, un sol gris et un plan de travail blanc.
Cette image montre une très grande arrière-cuisine parallèle urbaine avec un évier 2 bacs, un placard à porte shaker, des portes de placard grises, un plan de travail en surface solide, une crédence noire, une crédence en carrelage métro, un électroménager en acier inoxydable, sol en béton ciré, îlot, un sol gris et un plan de travail blanc.

Idée de décoration pour une très grande cuisine ouverte design en U avec un évier encastré, un placard à porte plane, des portes de placard grises, un plan de travail en granite, une crédence marron, une crédence en céramique, un électroménager en acier inoxydable, sol en béton ciré, îlot et un sol marron.
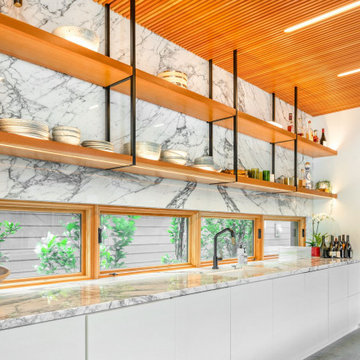
Polished concrete slab island. Island seats 12
Custom build architectural slat ceiling with custom fabricated light tubes
Cette photo montre une très grande cuisine américaine parallèle tendance avec un évier encastré, un placard à porte plane, des portes de placard blanches, un plan de travail en béton, une crédence blanche, une crédence en marbre, sol en béton ciré, îlot, un sol gris, plan de travail noir et un plafond en bois.
Cette photo montre une très grande cuisine américaine parallèle tendance avec un évier encastré, un placard à porte plane, des portes de placard blanches, un plan de travail en béton, une crédence blanche, une crédence en marbre, sol en béton ciré, îlot, un sol gris, plan de travail noir et un plafond en bois.
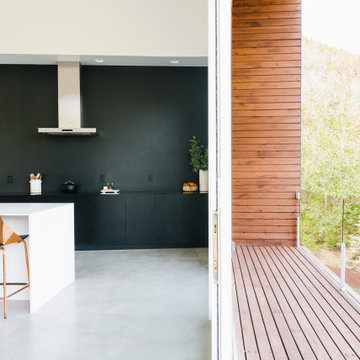
Cette image montre une très grande cuisine encastrable minimaliste avec un évier encastré, un placard à porte plane, des portes de placard blanches, un plan de travail en surface solide, une crédence noire, sol en béton ciré, îlot, un sol gris et un plan de travail blanc.
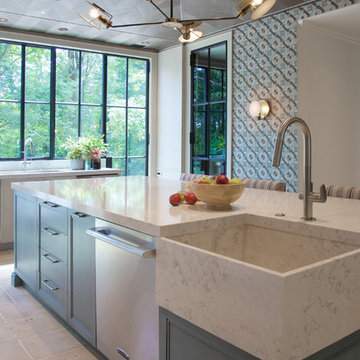
Barbara Brown Photography
Réalisation d'une très grande cuisine champêtre fermée avec un évier de ferme, un placard avec porte à panneau encastré, des portes de placard bleues, un plan de travail en quartz modifié, un électroménager en acier inoxydable, sol en béton ciré, îlot, un sol beige et un plan de travail blanc.
Réalisation d'une très grande cuisine champêtre fermée avec un évier de ferme, un placard avec porte à panneau encastré, des portes de placard bleues, un plan de travail en quartz modifié, un électroménager en acier inoxydable, sol en béton ciré, îlot, un sol beige et un plan de travail blanc.
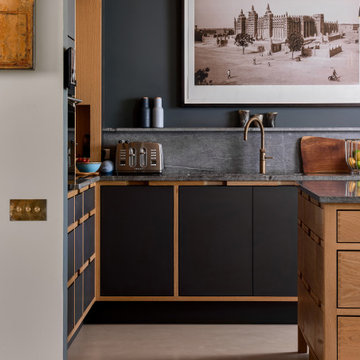
Inspiration pour une très grande cuisine avec sol en béton ciré, un sol gris et un plafond en bois.
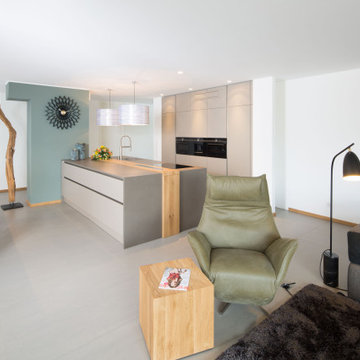
Idée de décoration pour une très grande cuisine ouverte linéaire design avec un placard à porte plane, des portes de placard beiges, un électroménager noir, sol en béton ciré, îlot, un sol gris et un plan de travail gris.
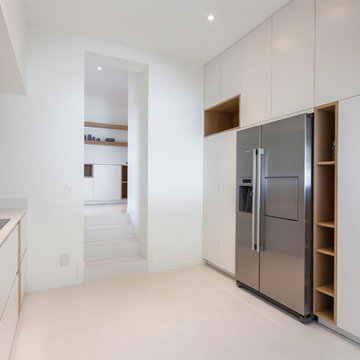
Anthony Toulon
Exemple d'une très grande cuisine ouverte parallèle scandinave avec un évier encastré, un placard à porte affleurante, un plan de travail en surface solide, une crédence blanche, un électroménager en acier inoxydable, sol en béton ciré et un sol blanc.
Exemple d'une très grande cuisine ouverte parallèle scandinave avec un évier encastré, un placard à porte affleurante, un plan de travail en surface solide, une crédence blanche, un électroménager en acier inoxydable, sol en béton ciré et un sol blanc.
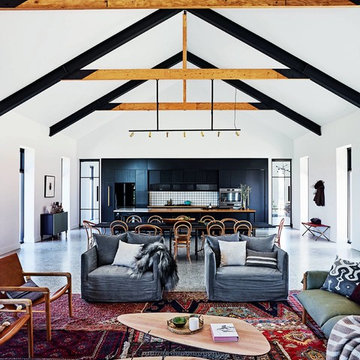
Inside Out Magazine May 2017 Issue, Anson Smart Photography
Exemple d'une très grande cuisine ouverte parallèle nature avec un évier posé, un placard à porte affleurante, des portes de placard noires, plan de travail en marbre, une crédence blanche, une crédence en céramique, un électroménager noir, sol en béton ciré, îlot et un sol gris.
Exemple d'une très grande cuisine ouverte parallèle nature avec un évier posé, un placard à porte affleurante, des portes de placard noires, plan de travail en marbre, une crédence blanche, une crédence en céramique, un électroménager noir, sol en béton ciré, îlot et un sol gris.
Idées déco de très grandes cuisines avec sol en béton ciré
5