Idées déco de très grandes cuisines avec un plan de travail en stratifié
Trier par :
Budget
Trier par:Populaires du jour
21 - 40 sur 606 photos
1 sur 3
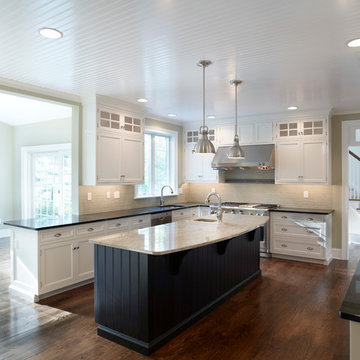
Stunning kitchen in our custom build with white inset cabinets and an espresso island. Dark countertop on the perimeter are complimented by the lighter granite on the island. Microwave drawer in the island is easy for all to access. Stainless steel appliances add to the wow factor in this kitchen. Stainless faucet, pulls and island lights tie in the appliances and bring this kitchen a complete look.
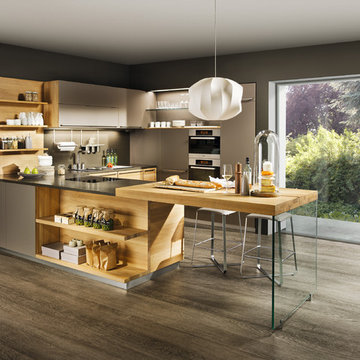
Cette image montre une très grande cuisine ouverte design avec un évier posé, un placard à porte plane, un plan de travail en stratifié, une crédence blanche, une crédence en dalle de pierre, un électroménager en acier inoxydable, parquet foncé, îlot et un sol marron.
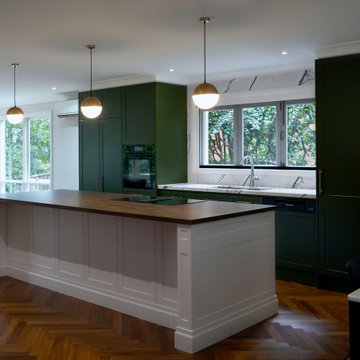
CONTRASTING TONES
- Custom designed and manufactured cabinetry in a 'Shaker' profile
- Two tone matte polyurethane, in contrasting deep native green and a pinky tone white
- Custom walk in pantry, constructed with a navy lamiwood, with recessed LED strip lighting.
- The island bench is a deep aged walnut laminate benchtop
- The window splashback and back bench features natural 'New York' marble
- Integrated french door fridge & freezer
- Aged brass handles
- Blum hardware
Sheree Bounassif, Kitchens by Emanuel
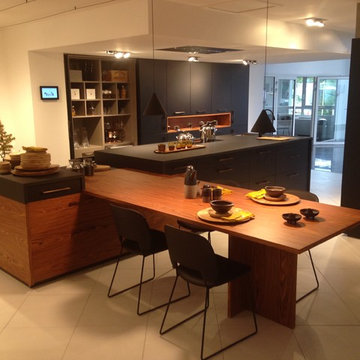
Idées déco pour une très grande cuisine ouverte contemporaine avec un évier intégré, des portes de placard noires, un plan de travail en stratifié, un électroménager noir et îlot.
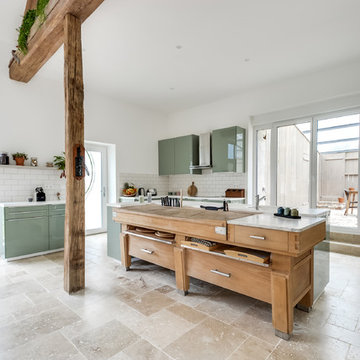
meero
Exemple d'une très grande cuisine ouverte scandinave en L avec un évier 2 bacs, un placard à porte affleurante, des portes de placards vertess, un plan de travail en stratifié, une crédence blanche, une crédence en carreau de porcelaine, un électroménager en acier inoxydable, un sol en marbre, îlot et un sol beige.
Exemple d'une très grande cuisine ouverte scandinave en L avec un évier 2 bacs, un placard à porte affleurante, des portes de placards vertess, un plan de travail en stratifié, une crédence blanche, une crédence en carreau de porcelaine, un électroménager en acier inoxydable, un sol en marbre, îlot et un sol beige.
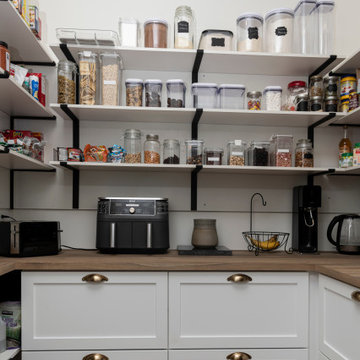
Il s'agit d'une magnifique construction neuve qui a débuter en mai 2022. Celle-ci est à l'image de la famille, mais aussi de la région de Saint-Fortunat. Un superbe décor champêtre moderne à couper le souffle.
Que ce soit pour le toit cathédrale avec les poutres, l'énorme garde-manger walk-in, l'espace banquette et coin lecture, la salle de lavage ou encore la vanité sur mesure de la salle de bain des maîtres. Le mariage entre le bois, le blanc et le noir et réussi à merveille avec la quincaillerie noir et champagne qui vient adoucir le tout.
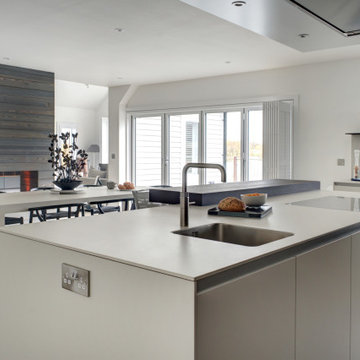
The homeowners liked the clean lines and high-quality engineering of the bulthaup b3 system. Material surfaces, textured oak and gravel laminate tied the kitchen layout to the weathered oak effect floor tiles and real wood panelling details.
At a recent tour of the Miele Experience Centre, Oxford, the couple had been 'wowed' by the latest handleless appliances. The black glass fronted ovens integrate seamlessly into the dark, tall units providing incredible cooking functionality.
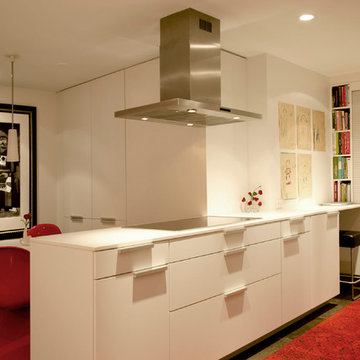
Poggenpohl kitchen designed by Tatiana Bacci of Poggenpohl Houston, Photos by Licia Olivetti
Cette image montre une très grande cuisine ouverte parallèle bohème avec un évier encastré, un placard à porte plane, des portes de placard blanches, un plan de travail en stratifié, une crédence rouge, une crédence en mosaïque, un électroménager noir, un sol en carrelage de porcelaine et une péninsule.
Cette image montre une très grande cuisine ouverte parallèle bohème avec un évier encastré, un placard à porte plane, des portes de placard blanches, un plan de travail en stratifié, une crédence rouge, une crédence en mosaïque, un électroménager noir, un sol en carrelage de porcelaine et une péninsule.
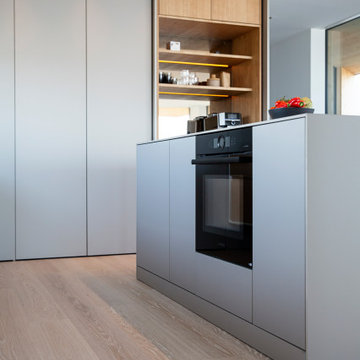
Idées déco pour une très grande cuisine ouverte moderne avec un placard à porte plane, des portes de placard grises, un plan de travail en stratifié, un électroménager noir, parquet clair, îlot, un sol blanc et un plan de travail gris.
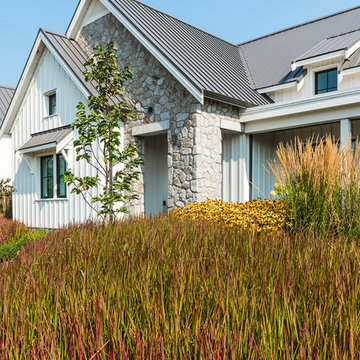
This contemporary farmhouse is located on a scenic acreage in Greendale, BC. It features an open floor plan with room for hosting a large crowd, a large kitchen with double wall ovens, tons of counter space, a custom range hood and was designed to maximize natural light. Shed dormers with windows up high flood the living areas with daylight. The stairwells feature more windows to give them an open, airy feel, and custom black iron railings designed and crafted by a talented local blacksmith. The home is very energy efficient, featuring R32 ICF construction throughout, R60 spray foam in the roof, window coatings that minimize solar heat gain, an HRV system to ensure good air quality, and LED lighting throughout. A large covered patio with a wood burning fireplace provides warmth and shelter in the shoulder seasons.
Carsten Arnold Photography
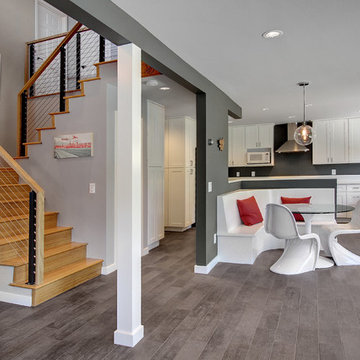
This Banquette and the entire project was designed by Renzo J Nakata Architects and constructed by M&J Star Construction.
Renzo J Nakata Architects http://www.houzz.com/pro/renzojnakata/renzo-j-nakata-architects
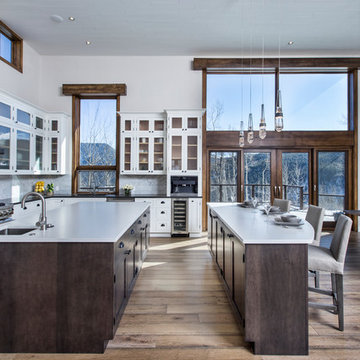
An open kitchen that is warmed up by dark wood islands. Oversized windows and high ceilings allowed for tall cabinetry and large islands.
Idée de décoration pour une très grande cuisine américaine tradition en U avec un évier encastré, un placard à porte vitrée, des portes de placard blanches, une crédence en carrelage de pierre, un électroménager en acier inoxydable, parquet clair, 2 îlots, un plan de travail en stratifié, une crédence grise et un sol beige.
Idée de décoration pour une très grande cuisine américaine tradition en U avec un évier encastré, un placard à porte vitrée, des portes de placard blanches, une crédence en carrelage de pierre, un électroménager en acier inoxydable, parquet clair, 2 îlots, un plan de travail en stratifié, une crédence grise et un sol beige.
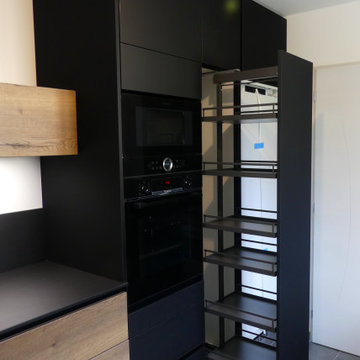
Réalisation d'une très grande cuisine américaine parallèle et encastrable minimaliste en bois foncé avec un évier 1 bac, un placard à porte affleurante, un plan de travail en stratifié, une crédence noire, un sol en carrelage de céramique, une péninsule, un sol gris et plan de travail noir.
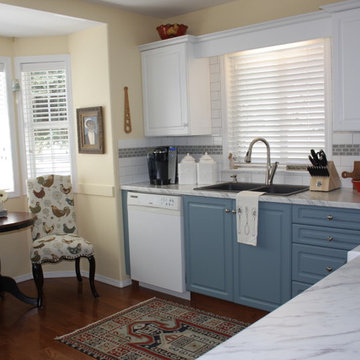
this cottage kitchen makeover included painting thermafoil cabinets in a blue and white combination, new faux marble counters, white subway tile with grey grout, grey glass tile insert
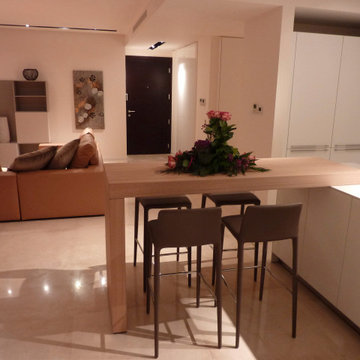
cucina Bulthaup con forma a U in laminato con ampia zona elettrodomestici e colonne. Isola centrale in laminato con anche a gola e push/pull. Tavolo alto snack in rovere naturale impiallacciato. sgabelli alti rivestiti in ecopelle marrone scuro
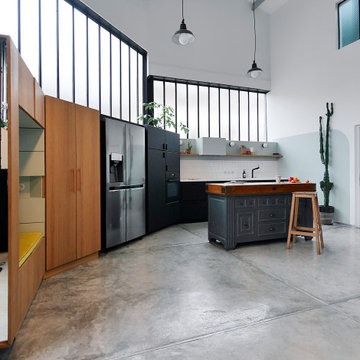
Idée de décoration pour une très grande cuisine ouverte urbaine en L avec un évier 1 bac, un placard à porte affleurante, des portes de placard noires, un plan de travail en stratifié, une crédence blanche, une crédence en céramique, un électroménager noir, sol en béton ciré, îlot, un sol gris et un plan de travail blanc.
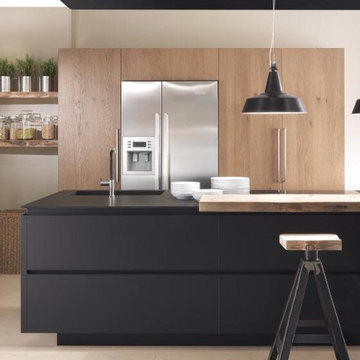
Cette photo montre une très grande cuisine ouverte linéaire moderne en bois clair avec un évier intégré, un placard à porte plane, un plan de travail en stratifié, une crédence noire, un électroménager en acier inoxydable, un sol en carrelage de porcelaine et îlot.
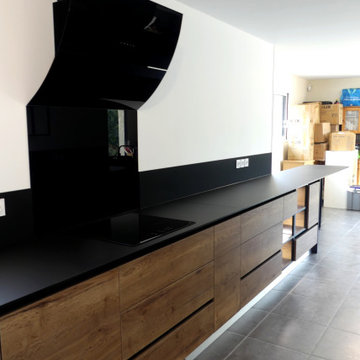
Aménagement d'une très grande cuisine américaine parallèle et encastrable moderne en bois foncé avec un évier 1 bac, un placard à porte affleurante, un plan de travail en stratifié, une crédence noire, un sol en carrelage de céramique, une péninsule, un sol gris et plan de travail noir.
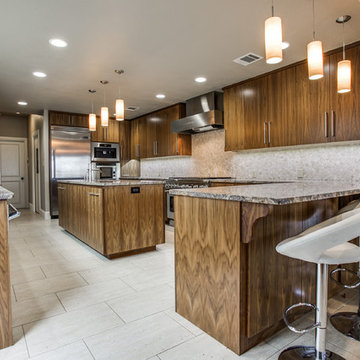
Kitchen Remodel: Floors, Granite Countertops, Stone Backsplash.
Idées déco pour une très grande cuisine américaine parallèle classique en bois foncé avec un évier encastré, un placard à porte plane, un plan de travail en stratifié, une crédence beige, un électroménager en acier inoxydable, un sol en carrelage de porcelaine et îlot.
Idées déco pour une très grande cuisine américaine parallèle classique en bois foncé avec un évier encastré, un placard à porte plane, un plan de travail en stratifié, une crédence beige, un électroménager en acier inoxydable, un sol en carrelage de porcelaine et îlot.
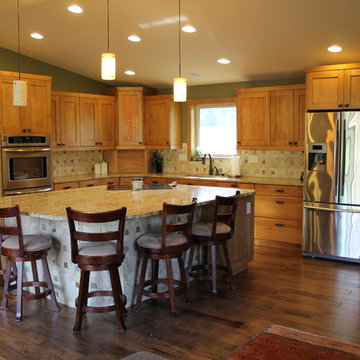
Jodi Hoelsken
Exemple d'une très grande cuisine chic en U et bois clair fermée avec un évier encastré, un placard à porte plane, un plan de travail en stratifié, une crédence beige, une crédence en carrelage de pierre, un électroménager en acier inoxydable, un sol en bois brun et îlot.
Exemple d'une très grande cuisine chic en U et bois clair fermée avec un évier encastré, un placard à porte plane, un plan de travail en stratifié, une crédence beige, une crédence en carrelage de pierre, un électroménager en acier inoxydable, un sol en bois brun et îlot.
Idées déco de très grandes cuisines avec un plan de travail en stratifié
2