Idées déco de très grandes cuisines avec un plan de travail en stratifié
Trier par :
Budget
Trier par:Populaires du jour
41 - 60 sur 606 photos
1 sur 3
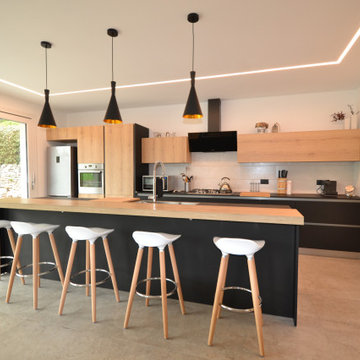
Aménagement d'une très grande cuisine américaine parallèle moderne en bois clair avec un évier 1 bac, un placard à porte plane, un plan de travail en stratifié, une crédence grise, une crédence en carreau de porcelaine, un électroménager en acier inoxydable, un sol en carrelage de porcelaine, îlot, un sol gris et plan de travail noir.
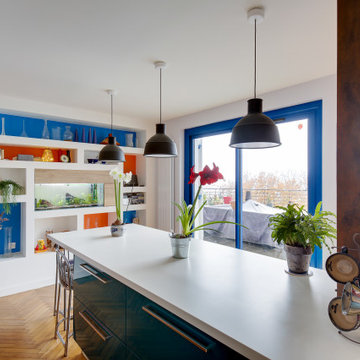
Cette photo montre une très grande cuisine américaine linéaire et bicolore éclectique avec un évier 1 bac, un placard à porte affleurante, des portes de placard bleues, un plan de travail en stratifié, une crédence orange, une crédence en carreau de ciment, un électroménager en acier inoxydable, un sol en bois brun, 2 îlots, un sol marron, un plan de travail blanc et un plafond à caissons.
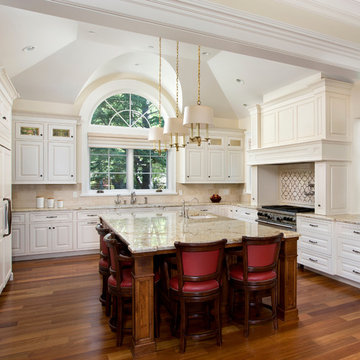
Builder: Markay Johnson Construction
visit: www.mjconstruction.com
This Traditional home with European influence is extraordinary in every sense of the word. Upon entering the two-story foyer, the reflection of beveled glass light draws the eye to a bridged upper iron balcony overlooking the grand entry. Beautiful symmetry flows through each space of the home igniting its architectural flair and design detail. Two perfectly appointed custom iron staircases flow with ease of access to exquisitely furnished living areas. Completing the unmistakably Markay Johnson masterpiece are custom floor-to-ceiling paneling’s, with handsome stained paneling in the den with inset leather coffers in the ceiling. The finest marble and granite finishes were selected both indoors and out. Custom designed cabinetry and millwork of the highest quality frame this elegant classic.
Designer: RKI Interior Design
Photographer: Bernard Andre Photography
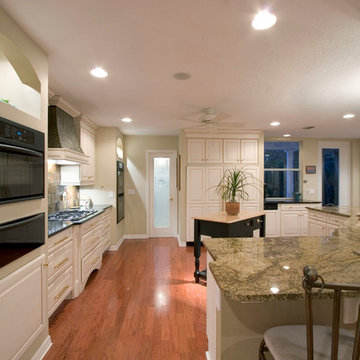
Family had outgrown their 1960's Salt Box Colonial. They needed more space than their 10' wide galley kitchen & equally small family room offered. We added 12' to the entire back on the home (removed an aluminum porch) which opened onto their pool deck with 10' new 8' high French doors. The Kitchen became the Gathering spot for the house, opening onto the family room with view out to the Tropical pool and patio. The decorative columns hide a structural beam carrying the entire 2nd floor over a 32' open span. Other interior columns allowed us to remove walls between the Foyer & Dining rooms and these new family areas. Wood flooring throughout ties all the areas together and visually expands the spaces. Custom touches include lighted arch top niches in the kitchen, built in TV center in the family room & Faux finished Custom hood over the cooktop.
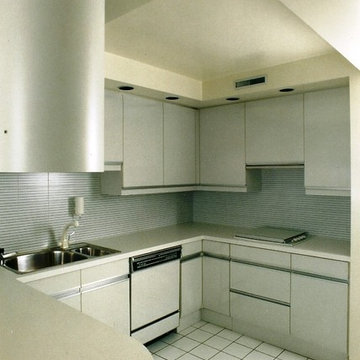
Spacious eat-in kitchen created by combining several rooms in a postwar East Side building.
Exemple d'une très grande cuisine américaine moderne en U avec un évier posé, un placard à porte plane, des portes de placard blanches, un plan de travail en stratifié, une crédence multicolore, une crédence en céramique, un électroménager en acier inoxydable et un sol en carrelage de porcelaine.
Exemple d'une très grande cuisine américaine moderne en U avec un évier posé, un placard à porte plane, des portes de placard blanches, un plan de travail en stratifié, une crédence multicolore, une crédence en céramique, un électroménager en acier inoxydable et un sol en carrelage de porcelaine.
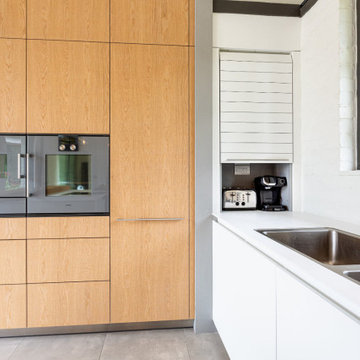
A bulthaup b3 roller shutter 'garage' hides away small appliances that often take up valuable worktop space.
Exemple d'une très grande cuisine ouverte tendance en L et bois clair avec un évier intégré, un placard à porte plane, un plan de travail en stratifié, une crédence blanche, une crédence en feuille de verre, un électroménager de couleur, un sol en carrelage de porcelaine, îlot, un plan de travail blanc et un plafond voûté.
Exemple d'une très grande cuisine ouverte tendance en L et bois clair avec un évier intégré, un placard à porte plane, un plan de travail en stratifié, une crédence blanche, une crédence en feuille de verre, un électroménager de couleur, un sol en carrelage de porcelaine, îlot, un plan de travail blanc et un plafond voûté.
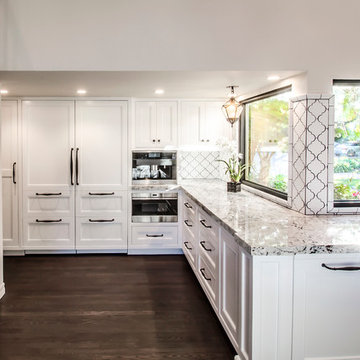
Photography by: Kelly Teich
Cette photo montre une très grande cuisine ouverte encastrable méditerranéenne en L avec un évier de ferme, un placard à porte affleurante, des portes de placard blanches, un plan de travail en stratifié, une crédence blanche, une crédence en céramique, parquet foncé et îlot.
Cette photo montre une très grande cuisine ouverte encastrable méditerranéenne en L avec un évier de ferme, un placard à porte affleurante, des portes de placard blanches, un plan de travail en stratifié, une crédence blanche, une crédence en céramique, parquet foncé et îlot.
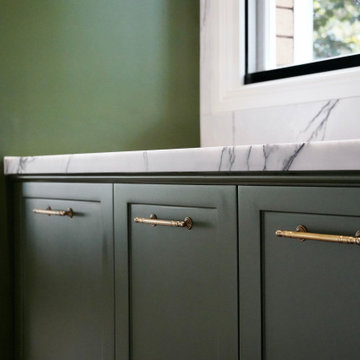
CONTRASTING TONES
- Custom designed and manufactured cabinetry in a 'Shaker' profile
- Two tone matte polyurethane, in contrasting deep native green and a pinky tone white
- Custom walk in pantry, constructed with a navy lamiwood, with recessed LED strip lighting.
- The island bench is a deep aged walnut laminate benchtop
- The window splashback and back bench features natural 'New York' marble
- Integrated french door fridge & freezer
- Aged brass handles
- Blum hardware
Sheree Bounassif, Kitchens by Emanuel
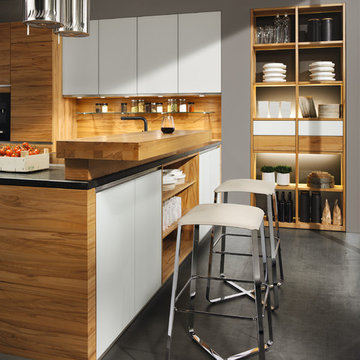
Exemple d'une très grande cuisine ouverte tendance avec un évier posé, un placard à porte plane, des portes de placard beiges, un plan de travail en stratifié, une crédence blanche, une crédence en dalle de pierre, un électroménager en acier inoxydable, sol en béton ciré, îlot et un sol gris.
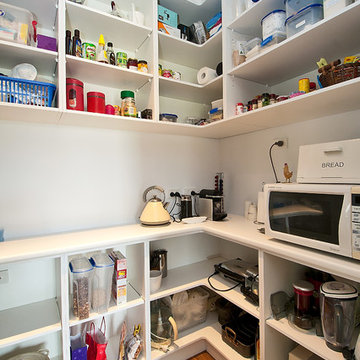
Inspiration pour une très grande cuisine américaine parallèle minimaliste avec des portes de placard blanches, un plan de travail en stratifié, une crédence grise, un sol en bois brun, aucun îlot et un placard sans porte.
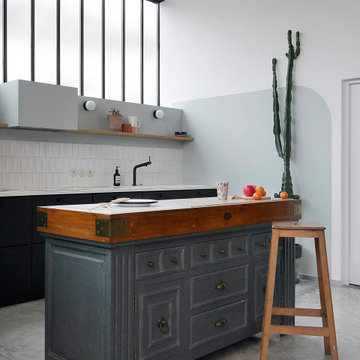
Exemple d'une très grande cuisine ouverte industrielle en L avec un évier 1 bac, un placard à porte affleurante, des portes de placard noires, un plan de travail en stratifié, une crédence blanche, une crédence en céramique, un électroménager noir, sol en béton ciré, îlot, un sol gris et un plan de travail blanc.
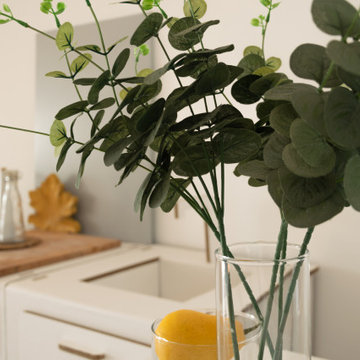
home staging e fotografia immobiliare Arch. Debora Di Michele - micro interior design
Réalisation d'une très grande cuisine ouverte méditerranéenne en L avec un placard sans porte, des portes de placard blanches, un plan de travail en stratifié, une crédence blanche, un sol en carrelage de porcelaine, aucun îlot, un sol gris et un plan de travail blanc.
Réalisation d'une très grande cuisine ouverte méditerranéenne en L avec un placard sans porte, des portes de placard blanches, un plan de travail en stratifié, une crédence blanche, un sol en carrelage de porcelaine, aucun îlot, un sol gris et un plan de travail blanc.
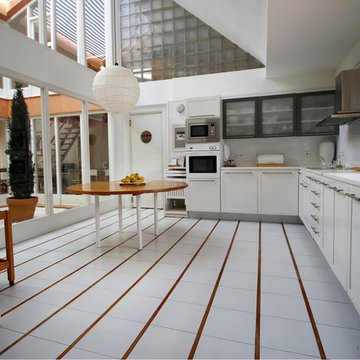
Fotografía Inmobiliaria realizada por Home Staging Integral para la venta de la vivienda. En esta ocasión la imagen corresponde a la cocina del inmueble. Una cocina extremadamente luminosa por la luz natural que le aporta la zona ajardinada central de la casa y los grandes cristales mediante los cuales comunica visualmente con otras estancias de la casa
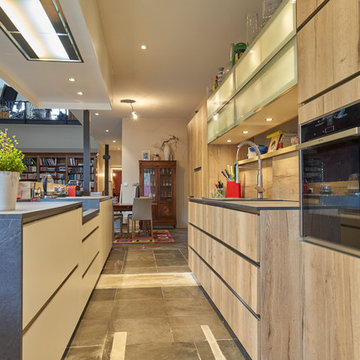
Aménagement d'une très grande cuisine américaine parallèle contemporaine en bois clair avec un évier 1 bac, un placard à porte plane, un plan de travail en stratifié, un électroménager en acier inoxydable et îlot.
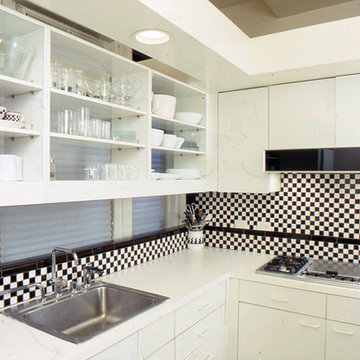
Simple modern clean lined kitchen with eye catching checkerboard backsplash.
Idées déco pour une très grande cuisine américaine moderne en U avec un évier posé, un placard à porte plane, une crédence multicolore, un électroménager en acier inoxydable, un sol en bois brun, des portes de placard blanches, un plan de travail en stratifié et une crédence en céramique.
Idées déco pour une très grande cuisine américaine moderne en U avec un évier posé, un placard à porte plane, une crédence multicolore, un électroménager en acier inoxydable, un sol en bois brun, des portes de placard blanches, un plan de travail en stratifié et une crédence en céramique.
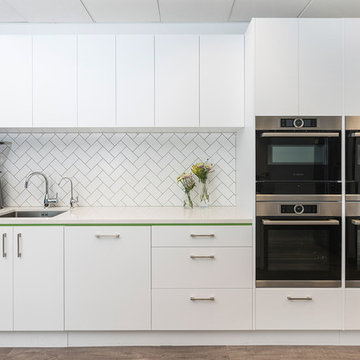
Cette photo montre une très grande cuisine ouverte moderne en U avec un placard à porte plane, des portes de placard blanches, un plan de travail en stratifié, une crédence blanche, une crédence en carrelage métro, un électroménager en acier inoxydable, sol en stratifié, îlot, un sol marron et un évier encastré.
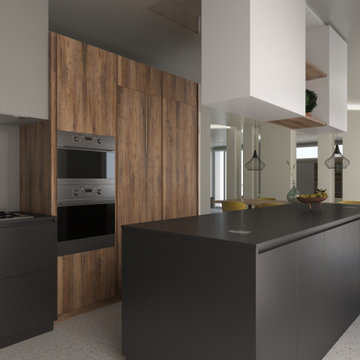
Cucina realizzata con l' utilizzo di tre finiture diverse di laminato: legno per le colonne, bianco per i pensili e grigio antracite per basi e top. particolare è lo schienale paraschizzi in vetro. Caratteristica unica sono i pensili bifacciali sopra l' isola e lo specchio posizionato sul fianco della colonna.
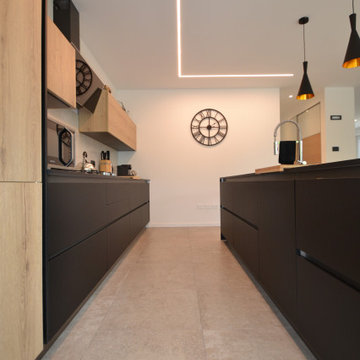
Inspiration pour une très grande cuisine américaine parallèle minimaliste en bois clair avec un évier 1 bac, un placard à porte plane, un plan de travail en stratifié, une crédence grise, une crédence en carreau de porcelaine, un électroménager en acier inoxydable, un sol en carrelage de porcelaine, îlot, un sol gris et plan de travail noir.
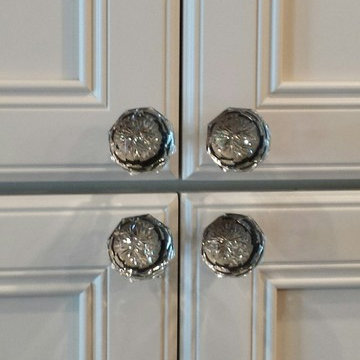
Réalisation d'une très grande cuisine américaine tradition en L avec un placard avec porte à panneau encastré, des portes de placard blanches, un plan de travail en stratifié, une crédence beige, une crédence en carrelage de pierre, un électroménager en acier inoxydable, un sol en travertin et îlot.
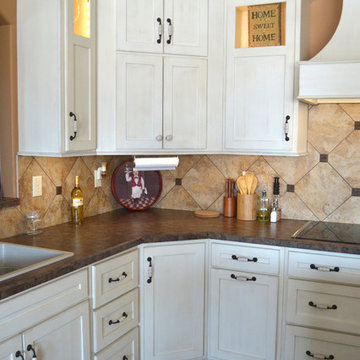
House of Glass
Aménagement d'une très grande cuisine américaine classique en L avec un évier posé, un placard à porte shaker, des portes de placard marrons, un plan de travail en stratifié, une crédence en dalle de pierre, un électroménager en acier inoxydable et îlot.
Aménagement d'une très grande cuisine américaine classique en L avec un évier posé, un placard à porte shaker, des portes de placard marrons, un plan de travail en stratifié, une crédence en dalle de pierre, un électroménager en acier inoxydable et îlot.
Idées déco de très grandes cuisines avec un plan de travail en stratifié
3