Idées déco de très grandes cuisines avec un sol en calcaire
Trier par :
Budget
Trier par:Populaires du jour
41 - 60 sur 842 photos
1 sur 3

Stephen Reed Photography
Inspiration pour une très grande cuisine traditionnelle avec un évier encastré, un placard avec porte à panneau encastré, un plan de travail en quartz, une crédence en dalle de pierre, un sol en calcaire, 2 îlots, un sol beige, un plan de travail blanc et un électroménager noir.
Inspiration pour une très grande cuisine traditionnelle avec un évier encastré, un placard avec porte à panneau encastré, un plan de travail en quartz, une crédence en dalle de pierre, un sol en calcaire, 2 îlots, un sol beige, un plan de travail blanc et un électroménager noir.

Cette image montre une très grande cuisine ouverte encastrable méditerranéenne avec un évier encastré, un placard à porte affleurante, des portes de placard blanches, un plan de travail en granite, une crédence multicolore, une crédence en céramique, un sol en calcaire et 2 îlots.
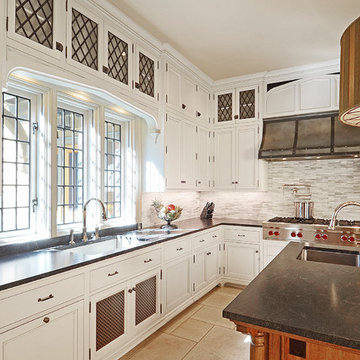
Pointed arches, leaded glass and a custom-designed range hood maintain an English Tudor aesthetic.
Cette photo montre une très grande cuisine américaine chic en U avec un placard avec porte à panneau encastré, des portes de placard blanches, un plan de travail en granite, une crédence grise, une crédence en mosaïque, un électroménager en acier inoxydable, un sol en calcaire, îlot et un sol beige.
Cette photo montre une très grande cuisine américaine chic en U avec un placard avec porte à panneau encastré, des portes de placard blanches, un plan de travail en granite, une crédence grise, une crédence en mosaïque, un électroménager en acier inoxydable, un sol en calcaire, îlot et un sol beige.
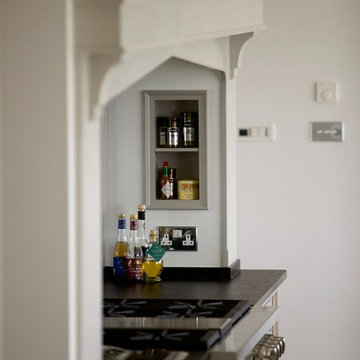
The key design goal of the homeowners was to install “an extremely well-made kitchen with quality appliances that would stand the test of time”. The kitchen design had to be timeless with all aspects using the best quality materials and appliances. The new kitchen is an extension to the farmhouse and the dining area is set in a beautiful timber-framed orangery by Westbury Garden Rooms, featuring a bespoke refectory table that we constructed on site due to its size.
The project involved a major extension and remodelling project that resulted in a very large space that the homeowners were keen to utilise and include amongst other things, a walk in larder, a scullery, and a large island unit to act as the hub of the kitchen.
The design of the orangery allows light to flood in along one length of the kitchen so we wanted to ensure that light source was utilised to maximum effect. Installing the distressed mirror splashback situated behind the range cooker allows the light to reflect back over the island unit, as do the hammered nickel pendant lamps.
The sheer scale of this project, together with the exceptionally high specification of the design make this kitchen genuinely thrilling. Every element, from the polished nickel handles, to the integration of the Wolf steamer cooktop, has been precisely considered. This meticulous attention to detail ensured the kitchen design is absolutely true to the homeowners’ original design brief and utilises all the innovative expertise our years of experience have provided.

Design Studio West and Brady Architectural Photography
Cette image montre une très grande cuisine ouverte encastrable traditionnelle en L et bois foncé avec un placard avec porte à panneau encastré, une crédence beige, un évier de ferme, un sol en calcaire, un plan de travail en granite, 2 îlots et une crédence en pierre calcaire.
Cette image montre une très grande cuisine ouverte encastrable traditionnelle en L et bois foncé avec un placard avec porte à panneau encastré, une crédence beige, un évier de ferme, un sol en calcaire, un plan de travail en granite, 2 îlots et une crédence en pierre calcaire.

Exemple d'une très grande cuisine américaine parallèle chic avec une crédence métallisée, un électroménager en acier inoxydable, îlot, un évier de ferme, un placard à porte vitrée, plan de travail en marbre, une crédence en marbre, un sol en calcaire, un sol noir, un plan de travail blanc et des portes de placard grises.
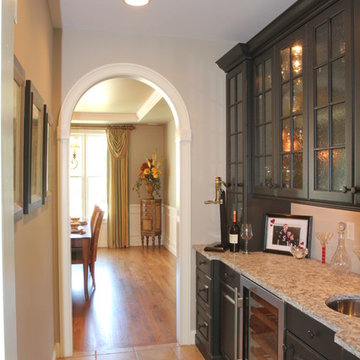
Rick O'Brien
Aménagement d'une très grande arrière-cuisine parallèle classique en bois foncé avec un évier encastré, un plan de travail en granite, une crédence beige, un électroménager en acier inoxydable, un placard à porte vitrée et un sol en calcaire.
Aménagement d'une très grande arrière-cuisine parallèle classique en bois foncé avec un évier encastré, un plan de travail en granite, une crédence beige, un électroménager en acier inoxydable, un placard à porte vitrée et un sol en calcaire.

Aménagement d'une très grande cuisine ouverte encastrable classique en U avec un évier encastré, un placard à porte plane, des portes de placard beiges, un plan de travail en granite, une crédence marron, une crédence en carrelage de pierre, un sol en calcaire et îlot.
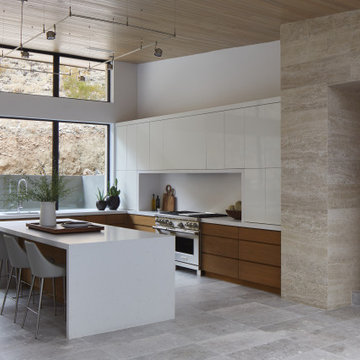
With the house built into a steep mountainside, its kitchen captures nature's arresting beauty through a sea of glass. The lack of hardware on the cabinetry keeps the look clean and clutter-free.
Project Details // Straight Edge
Phoenix, Arizona
Architecture: Drewett Works
Builder: Sonora West Development
Interior design: Laura Kehoe
Landscape architecture: Sonoran Landesign
Photographer: Laura Moss
Cabinets: Goodall Custom Cabinetry & Millwork
https://www.drewettworks.com/straight-edge/

A light, bright open plan kitchen with ample space to dine, cook and store everything that needs to be tucked away.
As always, our bespoke kitchens are designed and built to suit lifestyle and family needs and this one is no exception. Plenty of island seating and really importantly, lots of room to move around it. Large cabinets and deep drawers for convenient storage plus accessible shelving for cook books and a wine fridge perfectly positioned for the cook! Look closely and you’ll see that the larder is shallow in depth. This was deliberately (and cleverly!) designed to accommodate a large beam behind the back of the cabinet, yet still allows this run of cabinets to look balanced.
We’re loving the distinctive brass handles by Armac Martin against the Hardwicke White paint colour on the cabinetry - along with the Hand Silvered Antiqued mirror splashback there’s plenty of up-to-the-minute design details which ensure this classic shaker is contemporary yes classic in equal measure.
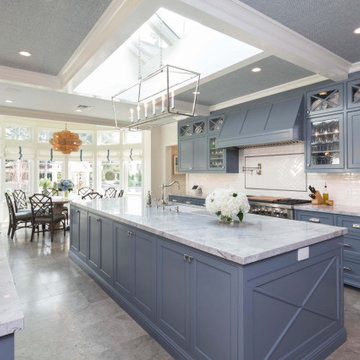
Aménagement d'une très grande cuisine américaine encastrable en L avec un évier encastré, un placard à porte shaker, des portes de placard bleues, un plan de travail en quartz, une crédence blanche, une crédence en céramique, un sol en calcaire, 2 îlots, un sol gris et un plan de travail blanc.

Cette photo montre une très grande cuisine américaine bicolore chic en L et bois brun avec un plan de travail en quartz, une crédence en carreau de porcelaine, un électroménager en acier inoxydable, un sol en calcaire, îlot, un placard avec porte à panneau encastré, une crédence multicolore, un sol beige et un plan de travail gris.
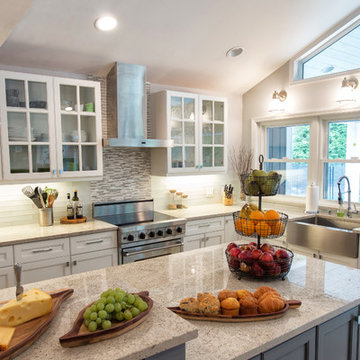
www.laramichelle.com
Exemple d'une très grande cuisine américaine chic en L avec un évier de ferme, un placard à porte shaker, des portes de placard blanches, un plan de travail en granite, une crédence blanche, une crédence en carreau de verre, un électroménager en acier inoxydable, un sol en calcaire et îlot.
Exemple d'une très grande cuisine américaine chic en L avec un évier de ferme, un placard à porte shaker, des portes de placard blanches, un plan de travail en granite, une crédence blanche, une crédence en carreau de verre, un électroménager en acier inoxydable, un sol en calcaire et îlot.

Source : Ancient Surfaces
Product : Antique Stone Kitchen Hood & Stone Flooring.
Phone#: (212) 461-0245
Email: Sales@ancientsurfaces.com
Website: www.AncientSurfaces.com
For the past few years the trend in kitchen decor has been to completely remodel your entire kitchen in stainless steel. Stainless steel counter-tops and appliances, back-splashes even stainless steel cookware and utensils.
Some kitchens are so loaded with stainless that you feel like you're walking into one of those big walk-in coolers like you see in a restaurant or a sterile operating room. They're cold and so... uninviting. Who wants to spend time in a room that reminds you of the frozen isle of a supermarket?
One of the basic concepts of interior design focuses on using natural elements in your home. Things like woods and green plants and soft fabrics make your home feel more warm and welcoming.
In most homes the kitchen is where everyone congregates whether it's for family mealtimes or entertaining. Get rid of that stainless steel and add some warmth to your kitchen with one of our antique stone kitchen hoods that were at first especially deep antique fireplaces retrofitted to accommodate a fully functional metal vent inside of them.
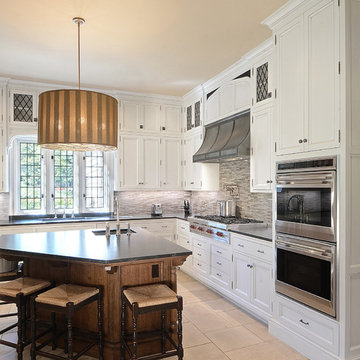
The center island provides ample work space and seating for family and guests.
Inspiration pour une très grande cuisine américaine traditionnelle en U avec un placard avec porte à panneau encastré, des portes de placard blanches, une crédence grise, un électroménager en acier inoxydable, îlot, un plan de travail en granite, une crédence en mosaïque, un sol en calcaire et un sol beige.
Inspiration pour une très grande cuisine américaine traditionnelle en U avec un placard avec porte à panneau encastré, des portes de placard blanches, une crédence grise, un électroménager en acier inoxydable, îlot, un plan de travail en granite, une crédence en mosaïque, un sol en calcaire et un sol beige.
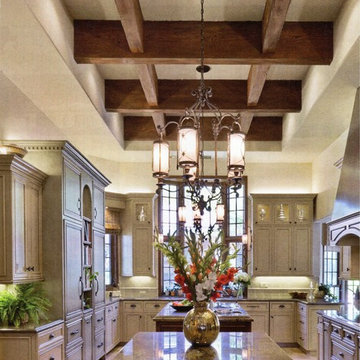
Initial View of kitchen showing beamed, coffered ceiling and double island layout.
Photo by Martin Mann
Exemple d'une très grande cuisine encastrable chic en bois vieilli avec un évier encastré, un placard à porte plane, un plan de travail en quartz modifié, une crédence beige, une crédence en carrelage de pierre, un sol en calcaire et 2 îlots.
Exemple d'une très grande cuisine encastrable chic en bois vieilli avec un évier encastré, un placard à porte plane, un plan de travail en quartz modifié, une crédence beige, une crédence en carrelage de pierre, un sol en calcaire et 2 îlots.
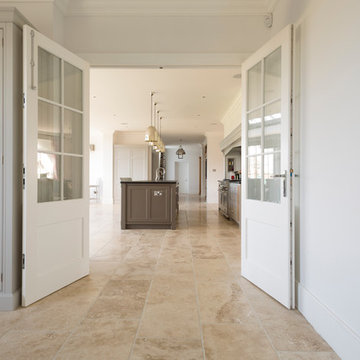
The key design goal of the homeowners was to install “an extremely well-made kitchen with quality appliances that would stand the test of time”. The kitchen design had to be timeless with all aspects using the best quality materials and appliances. The new kitchen is an extension to the farmhouse and the dining area is set in a beautiful timber-framed orangery by Westbury Garden Rooms, featuring a bespoke refectory table that we constructed on site due to its size.
The project involved a major extension and remodelling project that resulted in a very large space that the homeowners were keen to utilise and include amongst other things, a walk in larder, a scullery, and a large island unit to act as the hub of the kitchen.
The design of the orangery allows light to flood in along one length of the kitchen so we wanted to ensure that light source was utilised to maximum effect. Installing the distressed mirror splashback situated behind the range cooker allows the light to reflect back over the island unit, as do the hammered nickel pendant lamps.
The sheer scale of this project, together with the exceptionally high specification of the design make this kitchen genuinely thrilling. Every element, from the polished nickel handles, to the integration of the Wolf steamer cooktop, has been precisely considered. This meticulous attention to detail ensured the kitchen design is absolutely true to the homeowners’ original design brief and utilises all the innovative expertise our years of experience have provided.
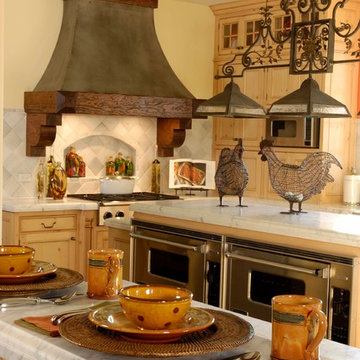
http://www.pickellbuilders.com. Photography by Linda Oyama Bryan. Country French Recessed Panel Knotty Pine Kitchen with Zinc Hood. Carrara marble countertops and backsplash.

Tom Kessler Photography
Exemple d'une très grande arrière-cuisine encastrable chic en U et bois vieilli avec un évier de ferme, un placard à porte affleurante, un plan de travail en quartz modifié, une crédence grise, une crédence en dalle métallique, un sol en calcaire et aucun îlot.
Exemple d'une très grande arrière-cuisine encastrable chic en U et bois vieilli avec un évier de ferme, un placard à porte affleurante, un plan de travail en quartz modifié, une crédence grise, une crédence en dalle métallique, un sol en calcaire et aucun îlot.
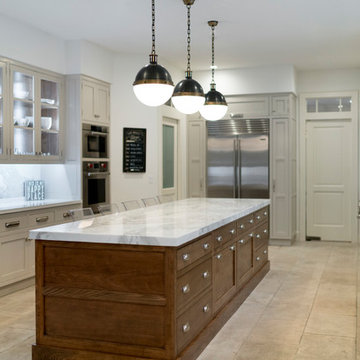
Transitional kitchen remodel
Idées déco pour une très grande cuisine américaine classique en U avec un placard à porte affleurante, des portes de placard grises, une crédence en marbre, un électroménager en acier inoxydable, un sol en calcaire, îlot, un sol beige, plan de travail en marbre, une crédence blanche, un plan de travail blanc et un évier de ferme.
Idées déco pour une très grande cuisine américaine classique en U avec un placard à porte affleurante, des portes de placard grises, une crédence en marbre, un électroménager en acier inoxydable, un sol en calcaire, îlot, un sol beige, plan de travail en marbre, une crédence blanche, un plan de travail blanc et un évier de ferme.
Idées déco de très grandes cuisines avec un sol en calcaire
3