Idées déco de très grandes cuisines avec un sol en calcaire
Trier par :
Budget
Trier par:Populaires du jour
81 - 100 sur 842 photos
1 sur 3
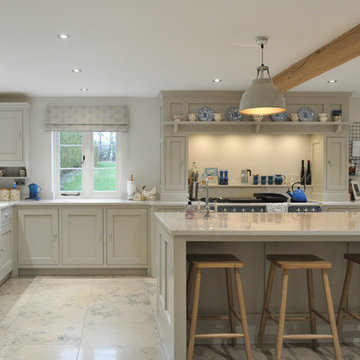
A bespoke solid wood shaker style kitchen hand-painted in Little Greene 'Slaked Lime' with Silestone 'Lagoon' worktops. The cooker is from Lacanche.
Cette image montre une très grande cuisine ouverte traditionnelle en L avec un évier de ferme, un placard à porte shaker, des portes de placard grises, un plan de travail en quartz, un électroménager de couleur, un sol en calcaire et îlot.
Cette image montre une très grande cuisine ouverte traditionnelle en L avec un évier de ferme, un placard à porte shaker, des portes de placard grises, un plan de travail en quartz, un électroménager de couleur, un sol en calcaire et îlot.

Modern Lake House kitchen with quartz counters, lacquered and walnut cabinets, lighted agate bar, and stunning lake view.
Réalisation d'une très grande cuisine ouverte encastrable minimaliste en L avec un évier encastré, un placard à porte plane, des portes de placard blanches, un plan de travail en quartz, une crédence bleue, une crédence en dalle de pierre, un sol en calcaire, 2 îlots et un sol marron.
Réalisation d'une très grande cuisine ouverte encastrable minimaliste en L avec un évier encastré, un placard à porte plane, des portes de placard blanches, un plan de travail en quartz, une crédence bleue, une crédence en dalle de pierre, un sol en calcaire, 2 îlots et un sol marron.
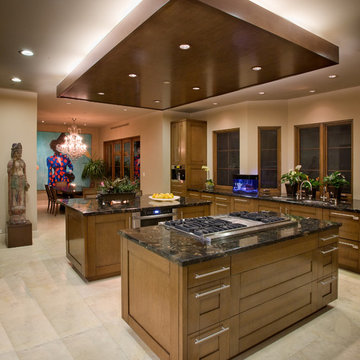
Kitchen with Informal Dining beyond - Remodel
Photo by Robert Hansen
Aménagement d'une très grande cuisine américaine linéaire contemporaine en bois brun avec un placard à porte shaker, un plan de travail en granite, un électroménager en acier inoxydable, un sol en calcaire, 2 îlots, un évier encastré et un sol beige.
Aménagement d'une très grande cuisine américaine linéaire contemporaine en bois brun avec un placard à porte shaker, un plan de travail en granite, un électroménager en acier inoxydable, un sol en calcaire, 2 îlots, un évier encastré et un sol beige.
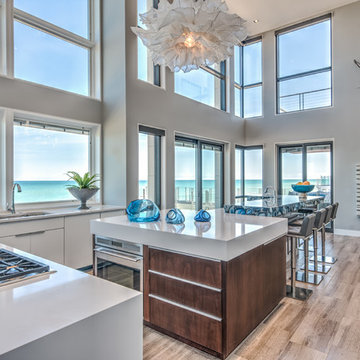
Modern Lake House Kitchen
Cette image montre une très grande cuisine ouverte encastrable minimaliste en L avec un évier encastré, un placard à porte plane, des portes de placard blanches, un plan de travail en quartz, une crédence bleue, une crédence en dalle de pierre, un sol en calcaire, 2 îlots et un sol marron.
Cette image montre une très grande cuisine ouverte encastrable minimaliste en L avec un évier encastré, un placard à porte plane, des portes de placard blanches, un plan de travail en quartz, une crédence bleue, une crédence en dalle de pierre, un sol en calcaire, 2 îlots et un sol marron.
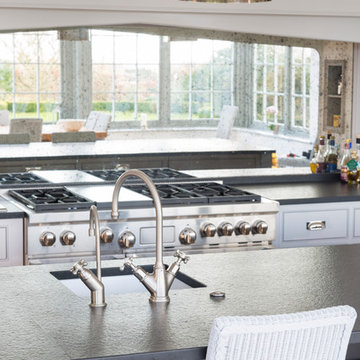
The key design goal of the homeowners was to install “an extremely well-made kitchen with quality appliances that would stand the test of time”. The kitchen design had to be timeless with all aspects using the best quality materials and appliances. The new kitchen is an extension to the farmhouse and the dining area is set in a beautiful timber-framed orangery by Westbury Garden Rooms, featuring a bespoke refectory table that we constructed on site due to its size.
The project involved a major extension and remodelling project that resulted in a very large space that the homeowners were keen to utilise and include amongst other things, a walk in larder, a scullery, and a large island unit to act as the hub of the kitchen.
The design of the orangery allows light to flood in along one length of the kitchen so we wanted to ensure that light source was utilised to maximum effect. Installing the distressed mirror splashback situated behind the range cooker allows the light to reflect back over the island unit, as do the hammered nickel pendant lamps.
The sheer scale of this project, together with the exceptionally high specification of the design make this kitchen genuinely thrilling. Every element, from the polished nickel handles, to the integration of the Wolf steamer cooktop, has been precisely considered. This meticulous attention to detail ensured the kitchen design is absolutely true to the homeowners’ original design brief and utilises all the innovative expertise our years of experience have provided.
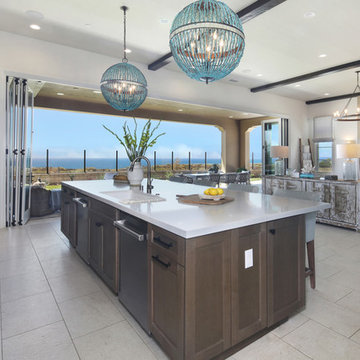
Aménagement d'une très grande cuisine ouverte méditerranéenne en L et bois brun avec un évier encastré, un placard à porte shaker, un plan de travail en quartz modifié, une crédence multicolore, une crédence en céramique, un électroménager en acier inoxydable, un sol en calcaire, îlot et un plan de travail blanc.
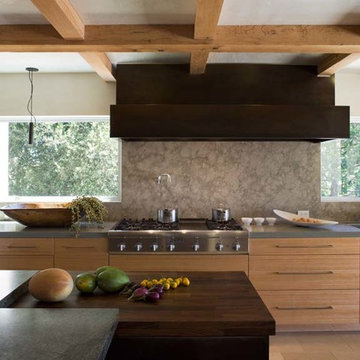
The blackened steel hood centers the kitchen between two trim-less windows and above a limestone backsplash in this streamlined contemporary kitchen in Orinda, California.
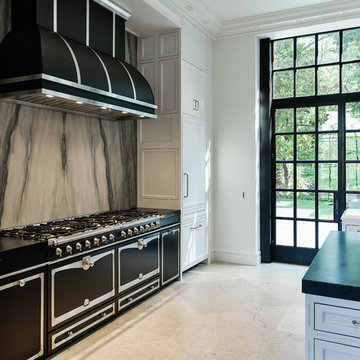
Stephen Reed Photography
Exemple d'une très grande cuisine américaine chic avec un évier encastré, un placard avec porte à panneau encastré, des portes de placard blanches, un plan de travail en onyx, une crédence grise, une crédence en dalle de pierre, un électroménager blanc, un sol en calcaire, 2 îlots, un sol beige et plan de travail noir.
Exemple d'une très grande cuisine américaine chic avec un évier encastré, un placard avec porte à panneau encastré, des portes de placard blanches, un plan de travail en onyx, une crédence grise, une crédence en dalle de pierre, un électroménager blanc, un sol en calcaire, 2 îlots, un sol beige et plan de travail noir.
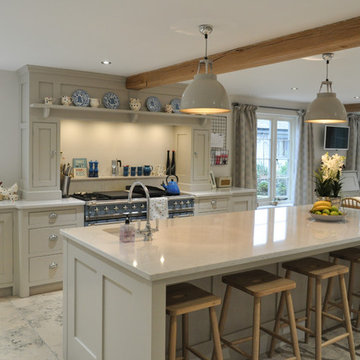
A bespoke solid wood shaker style kitchen hand-painted in Little Greene 'Slaked Lime' with Silestone 'Lagoon' worktops. The cooker is from Lacanche.
Inspiration pour une très grande cuisine ouverte traditionnelle en L avec un évier de ferme, un placard à porte shaker, des portes de placard grises, un plan de travail en quartz, un électroménager de couleur, un sol en calcaire et îlot.
Inspiration pour une très grande cuisine ouverte traditionnelle en L avec un évier de ferme, un placard à porte shaker, des portes de placard grises, un plan de travail en quartz, un électroménager de couleur, un sol en calcaire et îlot.
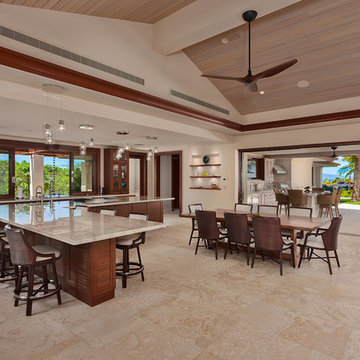
Photo credit: Don Bloom
Cette image montre une très grande cuisine ouverte ethnique en L et bois foncé avec un évier encastré, un placard à porte shaker, un électroménager en acier inoxydable, un sol en calcaire, îlot et un sol beige.
Cette image montre une très grande cuisine ouverte ethnique en L et bois foncé avec un évier encastré, un placard à porte shaker, un électroménager en acier inoxydable, un sol en calcaire, îlot et un sol beige.
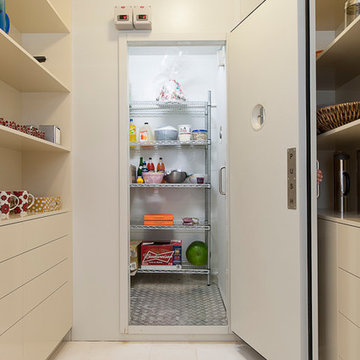
The scullery has the luxury of a walk in coolroom complete with walk in freezer.
Photography by Andrew Ashton
Idée de décoration pour une très grande cuisine américaine parallèle design avec un placard à porte plane, des portes de placard beiges, un électroménager blanc et un sol en calcaire.
Idée de décoration pour une très grande cuisine américaine parallèle design avec un placard à porte plane, des portes de placard beiges, un électroménager blanc et un sol en calcaire.
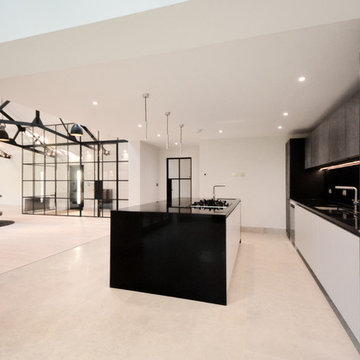
Kitchen by Hacker
Mike Waterman
Cette photo montre une très grande cuisine ouverte linéaire moderne avec un évier 2 bacs, un placard à porte plane, des portes de placard grises, un plan de travail en granite, une crédence métallisée, une crédence miroir, un électroménager en acier inoxydable, un sol en calcaire et îlot.
Cette photo montre une très grande cuisine ouverte linéaire moderne avec un évier 2 bacs, un placard à porte plane, des portes de placard grises, un plan de travail en granite, une crédence métallisée, une crédence miroir, un électroménager en acier inoxydable, un sol en calcaire et îlot.
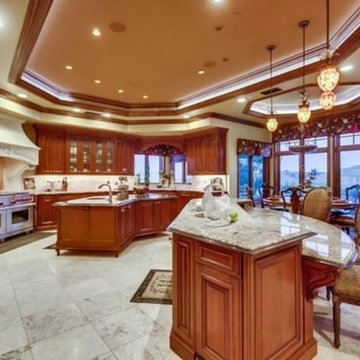
Aménagement d'une très grande cuisine ouverte encastrable classique en U avec un évier encastré, un placard avec porte à panneau surélevé, un plan de travail en granite, une crédence beige, une crédence en céramique, un sol en calcaire et 2 îlots.
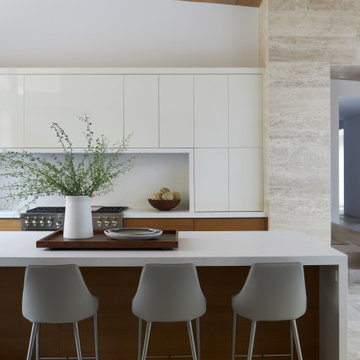
Minimalist in design, this kitchen is a showpiece for a soothing mix of unique materials and finishes. Light gray leather and stainless steel counter stools line up along the Caesarstone-topped island.
Project Details // Straight Edge
Phoenix, Arizona
Architecture: Drewett Works
Builder: Sonora West Development
Interior design: Laura Kehoe
Landscape architecture: Sonoran Landesign
Photographer: Laura Moss
https://www.drewettworks.com/straight-edge/
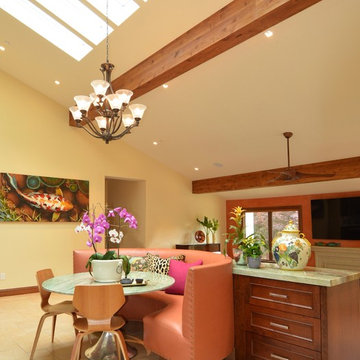
This newly remodeled family home and in law unit in San Anselmo is 4000sf of light and space. The first designer was let go for presenting grey one too many times. My task was to skillfully blend all the color my clients wanted from their mix of Latin, Hispanic and Italian heritage and get it to read successfully.
Wow, no easy feat. Clients alway teach us so much. I learned that much more color could work than I ever thought possible.
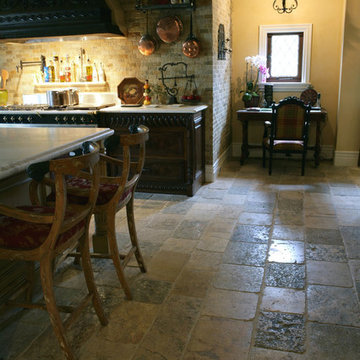
Reclaimed ‘Dalle de Bourgogne’ pavers by Architectural Stone Decor.
www.archstonedecor.ca | sales@archstonedecor.ca | (437) 800-8300
The ancient Dalle de Bourgogne stone pavers have been reclaimed from different locations across the Mediterranean making them unique in their warm color mixtures and patinas and their exquisite beauty.
They have been calibrated to 5/8” in thickness to ease installation of modern use. They come in random sizes and could be installed in either a running bond formation or a random ‘Versailles’ pattern.
Their durable nature makes them an excellent choice for indoor and outdoor use. They are unaffected by extreme climate and easily withstand heavy use due to the nature of their hard molecular structure.
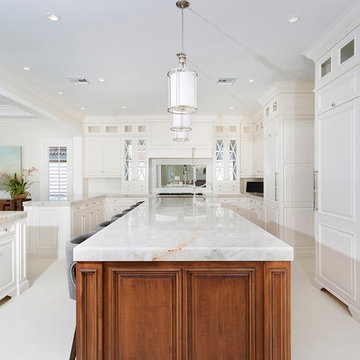
Idée de décoration pour une très grande cuisine ouverte encastrable marine en U avec des portes de placard blanches, un plan de travail en quartz, un sol en calcaire, 2 îlots, un sol blanc, un placard avec porte à panneau surélevé et un plan de travail blanc.
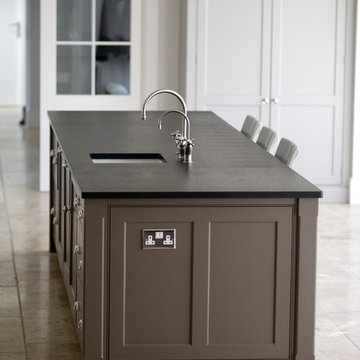
The key design goal of the homeowners was to install “an extremely well-made kitchen with quality appliances that would stand the test of time”. The kitchen design had to be timeless with all aspects using the best quality materials and appliances. The new kitchen is an extension to the farmhouse and the dining area is set in a beautiful timber-framed orangery by Westbury Garden Rooms, featuring a bespoke refectory table that we constructed on site due to its size.
The project involved a major extension and remodelling project that resulted in a very large space that the homeowners were keen to utilise and include amongst other things, a walk in larder, a scullery, and a large island unit to act as the hub of the kitchen.
The design of the orangery allows light to flood in along one length of the kitchen so we wanted to ensure that light source was utilised to maximum effect. Installing the distressed mirror splashback situated behind the range cooker allows the light to reflect back over the island unit, as do the hammered nickel pendant lamps.
The sheer scale of this project, together with the exceptionally high specification of the design make this kitchen genuinely thrilling. Every element, from the polished nickel handles, to the integration of the Wolf steamer cooktop, has been precisely considered. This meticulous attention to detail ensured the kitchen design is absolutely true to the homeowners’ original design brief and utilises all the innovative expertise our years of experience have provided.
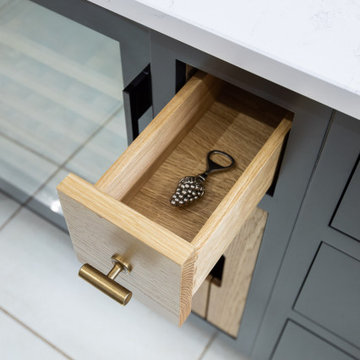
A light, bright open plan kitchen with ample space to dine, cook and store everything that needs to be tucked away.
As always, our bespoke kitchens are designed and built to suit lifestyle and family needs and this one is no exception. Plenty of island seating and really importantly, lots of room to move around it. Large cabinets and deep drawers for convenient storage plus accessible shelving for cook books and a wine fridge perfectly positioned for the cook! Look closely and you’ll see that the larder is shallow in depth. This was deliberately (and cleverly!) designed to accommodate a large beam behind the back of the cabinet, yet still allows this run of cabinets to look balanced.
We’re loving the distinctive brass handles by Armac Martin against the Hardwicke White paint colour on the cabinetry - along with the Hand Silvered Antiqued mirror splashback there’s plenty of up-to-the-minute design details which ensure this classic shaker is contemporary yes classic in equal measure.
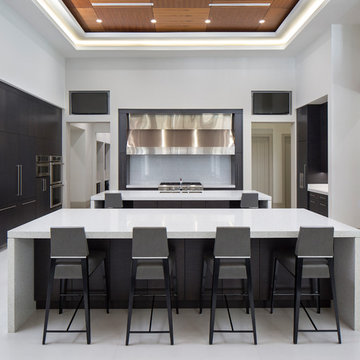
Inspiration pour une très grande cuisine parallèle et encastrable minimaliste en bois foncé fermée avec un évier encastré, un placard à porte plane, un plan de travail en quartz modifié, une crédence blanche, une crédence en dalle de pierre, un sol en calcaire, 2 îlots et un sol blanc.
Idées déco de très grandes cuisines avec un sol en calcaire
5