Idées déco de très grandes cuisines avec une crédence en bois
Trier par :
Budget
Trier par:Populaires du jour
21 - 40 sur 344 photos
1 sur 3

Custom kitchen cabinetry.
Idées déco pour une très grande cuisine américaine parallèle et encastrable montagne en bois brun avec un évier encastré, une crédence marron, une crédence en bois, îlot, un sol noir et un plan de travail multicolore.
Idées déco pour une très grande cuisine américaine parallèle et encastrable montagne en bois brun avec un évier encastré, une crédence marron, une crédence en bois, îlot, un sol noir et un plan de travail multicolore.

Old World Mix of Spanish and English graces this completely remodeled old home in Hope Ranch, Santa Barbara. All new painted cabinets throughout, with glossy and satin finishes mixed with antiques discovered throughout the world. A wonderful mix of the owner's antique red rugs over the slate and bleached walnut floors pared with an eclectic modern art collection give a contemporary feel to this old style villa. A new pantry crafted from the unused 'maids room' attaches to the kitchen with a glossy blue island and white cabinetry. Large red velvet drapes separate the very large great room with the limestone fireplace and oversized upholstery from the kitchen area. Upstairs the library is created from an attic space, with long cushioned window seats in a wild mix of reds and blues. Several unique upstairs rooms for guests with on suite baths in different colors and styles. Black and white bath, Red bedroom, blue bedrooms, all with unique art. Off of the master features a sun room with a long, low extra long sofa, grass shades and soft drapes.
Project Location Hope Ranch, Santa Barbara. From their beautiful resort town of Ojai, they serve clients in Montecito, Hope Ranch, Malibu, Westlake and Calabasas, across the tri-county areas of Santa Barbara, Ventura and Los Angeles, south to Hidden Hills- north through Solvang and more.
John Madden Construction

The all new display in Bilotta’s Mamaroneck showroom is designed by Fabrice Garson. This contemporary kitchen is well equipped with all the necessities that every chef dreams of while keeping a modern clean look. Fabrice used a mix of light and dark shades combined with smooth and textured finishes, stainless steel drawers, and splashes of vibrant blue and bright white accessories to bring the space to life. The pantry cabinetry and oven surround are Artcraft’s Eva door in a Rift White Oak finished in a Dark Smokehouse Gloss. The sink wall is also the Eva door in a Pure White Gloss with horizontal motorized bi-fold wall cabinets with glass fronts. The White Matte backsplash below these wall cabinets lifts up to reveal walnut inserts that store spices, knives and other cooking essentials. In front of this backsplash is a Galley Workstation sink with 2 contemporary faucets in brushed stainless from Brizo. To the left of the sink is a Fisher Paykel dishwasher hidden behind a white gloss panel which opens with a knock of your hand. The large 10 1/2-foot island has a mix of Dark Linen laminate drawer fronts on one side and stainless-steel drawer fronts on the other and holds a Miseno stainless-steel undermount prep sink with a matte black Brizo faucet, a Fisher Paykel dishwasher drawer, a Fisher Paykel induction cooktop, and a Miele Hood above. The porcelain waterfall countertop (from Walker Zanger), flows from one end of the island to the other and continues in one sweep across to the table connecting the two into one kitchen and dining unit.
Designer: Fabrice Garson. Photographer: Peter Krupenye

Entwurf, Herstellung und Montage eines raumbildenden Elementes zur Schaffung einer Sitzmöglichkeit im Fenster mit anschliessenden Stehtischen
Aménagement d'une très grande cuisine ouverte linéaire industrielle avec un évier intégré, un placard à porte plane, des portes de placard grises, un plan de travail en bois, une crédence marron, une crédence en bois, un électroménager en acier inoxydable, un sol en vinyl, îlot et un sol marron.
Aménagement d'une très grande cuisine ouverte linéaire industrielle avec un évier intégré, un placard à porte plane, des portes de placard grises, un plan de travail en bois, une crédence marron, une crédence en bois, un électroménager en acier inoxydable, un sol en vinyl, îlot et un sol marron.

Angle Eye Photography
Réalisation d'une très grande cuisine tradition en U fermée avec un évier de ferme, un placard à porte affleurante, des portes de placard beiges, un plan de travail en stéatite, une crédence beige, une crédence en bois, un électroménager en acier inoxydable, un sol en bois brun, îlot, un sol marron et plan de travail noir.
Réalisation d'une très grande cuisine tradition en U fermée avec un évier de ferme, un placard à porte affleurante, des portes de placard beiges, un plan de travail en stéatite, une crédence beige, une crédence en bois, un électroménager en acier inoxydable, un sol en bois brun, îlot, un sol marron et plan de travail noir.

Herstellung und Montage von Massivholzlamellen in Esche als raumbildende Elemente für die Garderobe
Cette image montre une très grande cuisine ouverte linéaire urbaine avec un évier intégré, un placard à porte plane, des portes de placard grises, un plan de travail en bois, une crédence marron, une crédence en bois, un électroménager en acier inoxydable, un sol en vinyl, îlot et un sol marron.
Cette image montre une très grande cuisine ouverte linéaire urbaine avec un évier intégré, un placard à porte plane, des portes de placard grises, un plan de travail en bois, une crédence marron, une crédence en bois, un électroménager en acier inoxydable, un sol en vinyl, îlot et un sol marron.
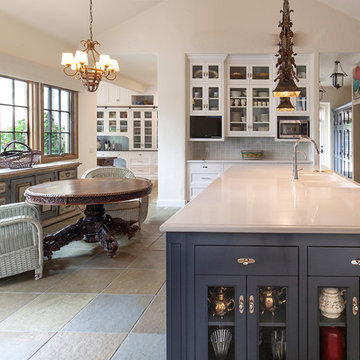
Old World Mix of Spanish and English graces this completely remodeled old home in Hope Ranch, Santa Barbara. All new painted cabinets throughout, with glossy and satin finishes mixed with antiques discovered throughout the world. A wonderful mix of the owner's antique red rugs over the slate and bleached walnut floors pared with an eclectic modern art collection give a contemporary feel to this old style villa. A new pantry crafted from the unused 'maids room' attaches to the kitchen with a glossy blue island and white cabinetry. Large red velvet drapes separate the very large great room with the limestone fireplace and oversized upholstery from the kitchen area. Upstairs the library is created from an attic space, with long cushioned window seats in a wild mix of reds and blues. Several unique upstairs rooms for guests with on suite baths in different colors and styles. Black and white bath, Red bedroom, blue bedrooms, all with unique art. Off of the master features a sun room with a long, low extra long sofa, grass shades and soft drapes.
Project Location Hope Ranch, Santa Barbara. From their beautiful resort town of Ojai, they serve clients in Montecito, Hope Ranch, Malibu, Westlake and Calabasas, across the tri-county areas of Santa Barbara, Ventura and Los Angeles, south to Hidden Hills- north through Solvang and more.
John Madden Construction
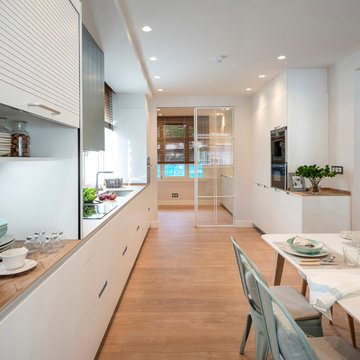
Diseño interior de gran cocina. Mobiliario en blanco de Santos Estudio Bilbao. Campana extractora revestida de color azul claro. Suelo laminado imitación madera. Sillas metálicas lacadas en color azul clarito. Mampara separadora de zonas de cristal y perfil metálico lacado en blanco. Focos empotrados en el techo en Susaeta Iluminación. Interruptores y bases de enchufe Gira Esprit de linóleo y multiplex. Proyecto de decoración de reforma integral de vivienda: Sube Interiorismo, Bilbao.
Fotografía Erlantz Biderbost
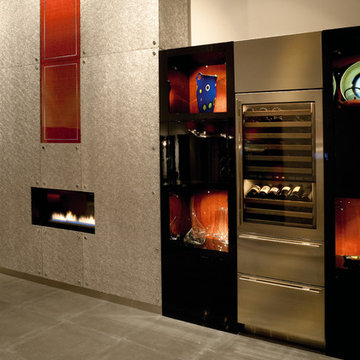
Cette photo montre une très grande cuisine américaine moderne en L et bois brun avec un évier encastré, un placard à porte plane, un plan de travail en granite, une crédence marron, une crédence en bois, un électroménager en acier inoxydable, sol en béton ciré et 2 îlots.
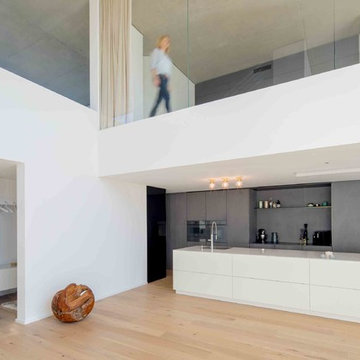
Julia Vogel, Köln
Aménagement d'une très grande cuisine ouverte parallèle moderne avec un évier posé, un placard à porte plane, des portes de placard grises, un plan de travail en surface solide, une crédence grise, une crédence en bois, un électroménager noir, un sol en bois brun, îlot, un sol beige et un plan de travail blanc.
Aménagement d'une très grande cuisine ouverte parallèle moderne avec un évier posé, un placard à porte plane, des portes de placard grises, un plan de travail en surface solide, une crédence grise, une crédence en bois, un électroménager noir, un sol en bois brun, îlot, un sol beige et un plan de travail blanc.
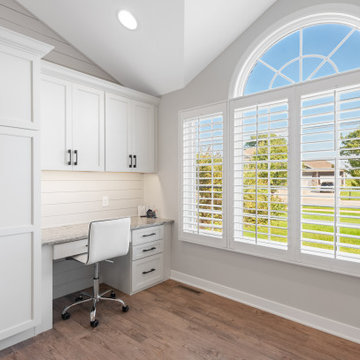
Inspiration pour une très grande cuisine ouverte traditionnelle en L avec un évier de ferme, un placard à porte shaker, des portes de placard blanches, un plan de travail en granite, une crédence grise, une crédence en bois, un électroménager en acier inoxydable, un sol en bois brun, îlot, un sol marron, un plan de travail blanc et un plafond voûté.
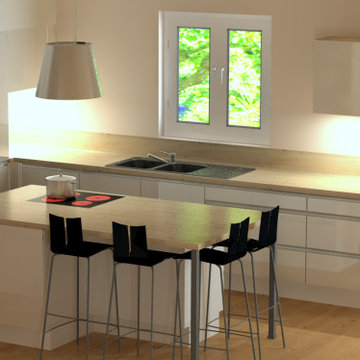
Projet d'un aménagement d'une cuisine ouverte lumineuse, blanche et bois en L avec îlot central.
Cuisines Turini aménage avec vous depuis 1993 sur Toulouse mais aussi son agglomération votre espace cuisine, salle de bains ou rangement le plus adapté à vos besoins et à vos envies.
Il s'agit d'une mission de confiance et l'équipe Cuisines Turini recourt à toute son expérience pour vous satisfaire.
Il n'existe pas de règles strictes en matière d'aménagement de cuisine, il faut s'adapter à l'espace et connaître vos habitudes mais aussi votre style.
Au moment de définir l'aménagement intérieur de votre cuisine, vos exigences en matière d'ergonomie mais aussi d'esthétisme sont au centre de nos préoccupations.
Alors comment aménager votre cuisine ? plutôt ouverte ou bien fermée ? en L ou bien en U ? avec un îlot central ou pas ?
Ici dans ce grand espace, l'aménagement de la cuisine en L ouverte avec un îlot central est tout à fait adéquat.
Pour le style de cette cuisine à Garidech, les clients voulaient des teintes lumineuses et chaleureuses.
D'où le choix de façades blanches haute brillance avec un plan de travail en bois imitation chêne clair.
Les colonnes, les meubles avec de grands tiroirs et les étagères fond de cet aménagement de cuisine avec îlot central un espace pratique et bien pensé.
Les poignées profilées aspect inox soulignent et mettent en valeur les façades blanches de cette cuisine ouverte avec un îlot central à Garidech.
Coordonné avec le plan de travail en bois, l'îlot central est dédié à la cuisson avec une plaque de cuisson et une hotte lustre décorative juste au-dessus de marque Roblin.
La partie cuisson est prolongée par un petit coin-repas avec trois places assises.
Cette cuisine ouverte est sublimée par un carrelage à losange blanc, gris et noir.
Ce carrelage est un revêtement de sol très tendance avec des effets graphiques.
Celui-ci est positionné sur la partie L de la cuisine et empiète sur le parquet bois du reste de la pièce ouverte.
Vous souhaitez aménager une cuisine ouverte lumineuse blanche et bois en L avec un îlot central comme dans cette réalisation à Garidech.
Rendez-vous dans l'une de nos trois agences à Portet-sur-Garonne, à Toulouse ou à Quint-Fonsegrives ou contactez-nous via la formulaire de contact.
Nos conseillers décorateurs vous accueillent du lundi au samedi de 10h à 19h, ils réalisent des devis gratuits et sans engagements.

A 1950's farmhouse needed expansion, improved lighting, improved natural light, large work island, ample additional storage, upgraded appliances, room to entertain and a good mix of old and new so that it still feels like a farmhouse.
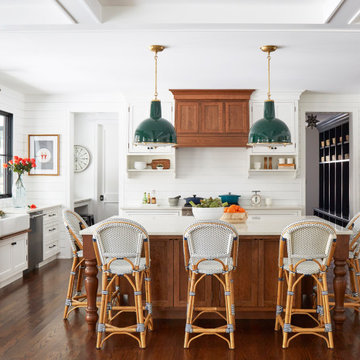
Spacious Kitchen open to Family Room. Large Island seating for 5-6 people. Lots of light and minimal wall cabinets.
Cette photo montre une très grande cuisine ouverte nature en U avec un évier de ferme, un placard à porte affleurante, des portes de placard blanches, un plan de travail en quartz, une crédence blanche, une crédence en bois, un électroménager en acier inoxydable, un sol en bois brun, îlot, un sol marron et un plan de travail blanc.
Cette photo montre une très grande cuisine ouverte nature en U avec un évier de ferme, un placard à porte affleurante, des portes de placard blanches, un plan de travail en quartz, une crédence blanche, une crédence en bois, un électroménager en acier inoxydable, un sol en bois brun, îlot, un sol marron et un plan de travail blanc.
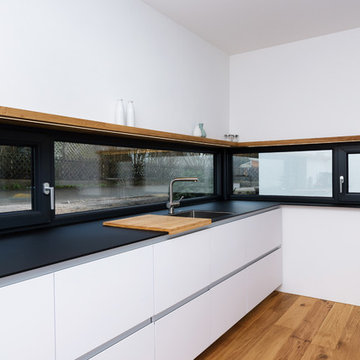
Réalisation d'une très grande cuisine ouverte design en U avec un évier encastré, un placard à porte plane, des portes de placard blanches, un plan de travail en surface solide, une crédence blanche, une crédence en bois, un électroménager en acier inoxydable, parquet peint, une péninsule et un sol marron.
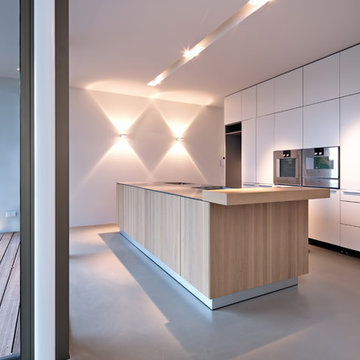
Sabine Walczuch
Réalisation d'une très grande cuisine ouverte linéaire minimaliste avec un évier intégré, un placard à porte plane, des portes de placard blanches, un plan de travail en inox, une crédence en bois, un électroménager en acier inoxydable, sol en béton ciré, îlot et un sol gris.
Réalisation d'une très grande cuisine ouverte linéaire minimaliste avec un évier intégré, un placard à porte plane, des portes de placard blanches, un plan de travail en inox, une crédence en bois, un électroménager en acier inoxydable, sol en béton ciré, îlot et un sol gris.
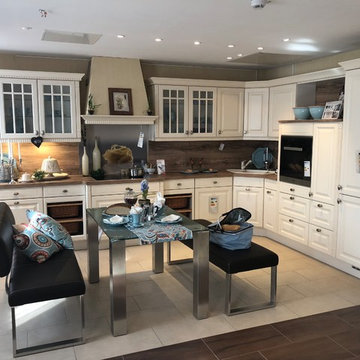
Modell Nobilia Castello
Bezaubernde und liebevolle Details im mediterranen Flair sprechen für diese Schmuckstück. Pilaster und zarte Korbregale sind für Liebhaber dieser Stilrichtung.
Geräteset von Miele:
Kühl-Gefrier-Kombination No Frost KFN 3882ID Energieeffizienzklasse A++
Einbaugefrierschrank G 1462A Energieeffizienzklasse A++
Backofen mit Pyrolyse H6267 BPED Energieeffizienzklasse A -10%
Induktionskochfeld KM6307 ED
Geschirrspüler G6470 SCVi vollintegriert mit Besteckschublade Energieeffizienzklasse A+++ Trocknungseffizienzklasse A
Lüfterbaustein DA2270 Energieeffizienzklasse D
Silgranitspüle und Armatur von Blanco
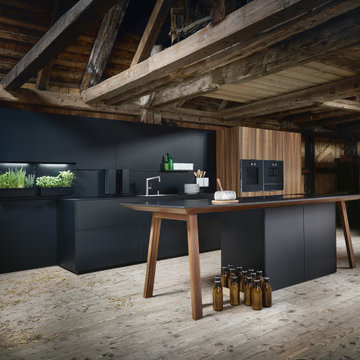
Réalisation d'une très grande cuisine américaine linéaire minimaliste en bois foncé avec un évier 1 bac, un placard à porte plane, plan de travail carrelé, une crédence en bois, un électroménager noir, parquet clair, îlot, un sol gris, plan de travail noir et poutres apparentes.
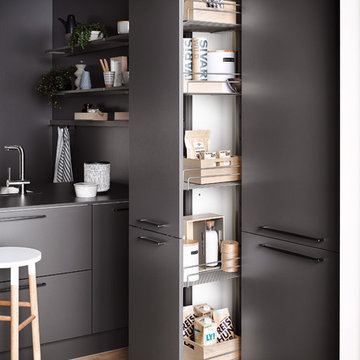
Exemple d'une très grande cuisine ouverte linéaire tendance avec un placard à porte plane, des portes de placard grises, un plan de travail en surface solide, une crédence grise, une crédence en bois, un électroménager en acier inoxydable, parquet peint, îlot, un sol marron et un évier posé.
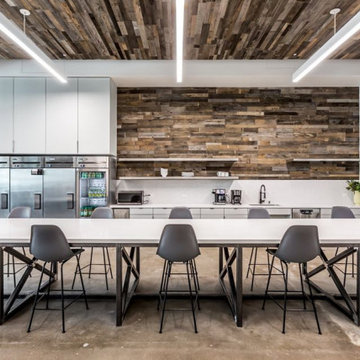
Love how this commercial project in Texas turned out! Shown here is our prefabricated Pallet Wood Panels.
Aménagement d'une très grande cuisine ouverte montagne avec un évier posé, un plan de travail en quartz, une crédence marron, une crédence en bois, un électroménager en acier inoxydable, sol en béton ciré, un sol gris et un plan de travail blanc.
Aménagement d'une très grande cuisine ouverte montagne avec un évier posé, un plan de travail en quartz, une crédence marron, une crédence en bois, un électroménager en acier inoxydable, sol en béton ciré, un sol gris et un plan de travail blanc.
Idées déco de très grandes cuisines avec une crédence en bois
2