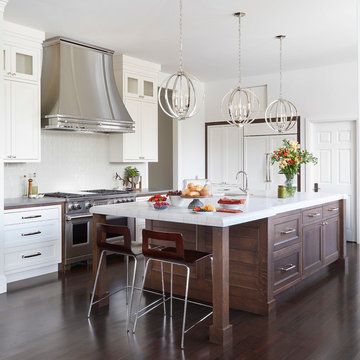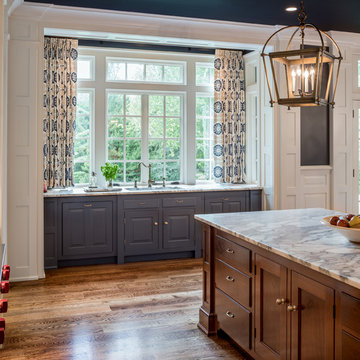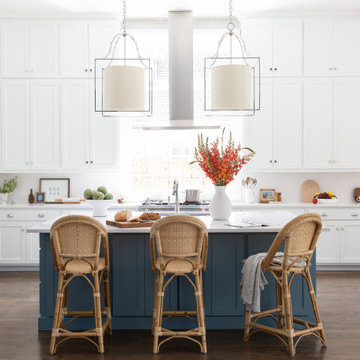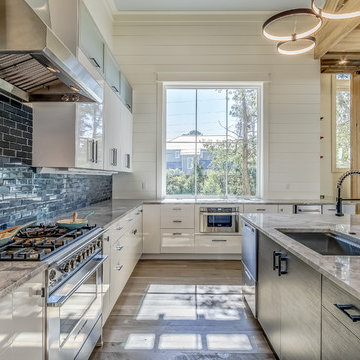Idées déco de très grandes cuisines bicolores
Trier par :
Budget
Trier par:Populaires du jour
1 - 20 sur 143 photos
1 sur 3

Une maison de maître du XIXème, entièrement rénovée, aménagée et décorée pour démarrer une nouvelle vie. Le RDC est repensé avec de nouveaux espaces de vie et une belle cuisine ouverte ainsi qu’un bureau indépendant. Aux étages, six chambres sont aménagées et optimisées avec deux salles de bains très graphiques. Le tout en parfaite harmonie et dans un style naturellement chic.

Photography by Patrick Brickman
Aménagement d'une très grande cuisine ouverte parallèle et bicolore campagne avec un évier de ferme, un placard à porte shaker, des portes de placard blanches, un plan de travail en quartz modifié, une crédence blanche, une crédence en brique, un électroménager en acier inoxydable, îlot, un plan de travail blanc, parquet foncé et un sol marron.
Aménagement d'une très grande cuisine ouverte parallèle et bicolore campagne avec un évier de ferme, un placard à porte shaker, des portes de placard blanches, un plan de travail en quartz modifié, une crédence blanche, une crédence en brique, un électroménager en acier inoxydable, îlot, un plan de travail blanc, parquet foncé et un sol marron.

Aménagement d'une très grande cuisine ouverte bicolore campagne en L avec un évier de ferme, un placard à porte affleurante, des portes de placard blanches, un plan de travail en quartz, une crédence beige, une crédence en pierre calcaire, un électroménager blanc, parquet clair, 2 îlots, un sol beige et un plan de travail beige.

Transitional/traditional design. Hand scraped wood flooring, wolf & sub zero appliances. Antique mirrored tile, Custom cabinetry
Exemple d'une très grande cuisine ouverte bicolore chic en L avec un évier de ferme, des portes de placard blanches, un plan de travail en granite, une crédence beige, un électroménager en acier inoxydable, parquet foncé, îlot, un placard avec porte à panneau encastré, un sol marron et un plan de travail beige.
Exemple d'une très grande cuisine ouverte bicolore chic en L avec un évier de ferme, des portes de placard blanches, un plan de travail en granite, une crédence beige, un électroménager en acier inoxydable, parquet foncé, îlot, un placard avec porte à panneau encastré, un sol marron et un plan de travail beige.

We really opened up and reorganized this kitchen to give the clients a more modern update and increased functionality and storage. The backsplash is a main focal point and the color palette is very sleek while being warm and inviting.
Cabinetry: Ultracraft Destiny, Avon door in Arctic White on the perimeter and Mineral Grey on the island and bar shelving
Hardware: Hamilton-Bowes Ventoux Pull in satin brass
Counters: Aurea Stone Divine, 3cm quartz
Sinks: Blanco Silgranit in white, Precis super single bowl with Performa single in bar
Faucets: California Faucets Poetto series in satin brass, pull down and pull-down prep faucet in bar, matching cold water dispenser, air switch, and air gap
Pot filler: Newport Brass East Linear in satin brass
Backsplash tile: Marble Systems Mod-Glam collection Blocks mosaic in glacier honed - snow white polished - brass accents behind range and hood, using 3x6 snow white as field tile in a brick lay
Appliances: Wolf dual fuel 48" range w/ griddle, 30" microwave drawer, 24" coffee system w/ trim; Best Cologne series 48" hood; GE Monogram wine chiller; Hoshizaki stainless ice maker; Bosch benchmark series dishwasher

Joshua Caldwell
Cette image montre une très grande cuisine américaine bicolore traditionnelle en L et bois foncé avec un évier de ferme, plan de travail en marbre, une crédence blanche, une crédence en céramique, un électroménager en acier inoxydable, parquet clair, 2 îlots, un sol beige, un plan de travail blanc et un placard à porte shaker.
Cette image montre une très grande cuisine américaine bicolore traditionnelle en L et bois foncé avec un évier de ferme, plan de travail en marbre, une crédence blanche, une crédence en céramique, un électroménager en acier inoxydable, parquet clair, 2 îlots, un sol beige, un plan de travail blanc et un placard à porte shaker.

home visit
Aménagement d'une très grande cuisine ouverte grise et blanche et bicolore contemporaine en L avec des portes de placard blanches, un électroménager en acier inoxydable, parquet foncé, îlot, un sol marron, un évier de ferme, un placard à porte shaker, un plan de travail en quartz modifié, une crédence multicolore, une crédence en marbre et un plan de travail gris.
Aménagement d'une très grande cuisine ouverte grise et blanche et bicolore contemporaine en L avec des portes de placard blanches, un électroménager en acier inoxydable, parquet foncé, îlot, un sol marron, un évier de ferme, un placard à porte shaker, un plan de travail en quartz modifié, une crédence multicolore, une crédence en marbre et un plan de travail gris.

Their family expanded, and so did their home! After nearly 30 years residing in the same home they raised their children, this wonderful couple made the decision to tear down the walls and create one great open kitchen family room and dining space, partially expanding 10 feet out into their backyard. The result: a beautiful open concept space geared towards family gatherings and entertaining.
Wall color: Benjamin Moore Revere Pewter
Cabinets: Dunn Edwards Droplets
Island: Dunn Edwards Stone Maison
Flooring: LM Flooring Nature Reserve Silverado
Countertop: Cambria Torquay
Backsplash: Walker Zanger Grammercy Park
Sink: Blanco Cerana Fireclay
Photography by Amy Bartlam

This exciting ‘whole house’ project began when a couple contacted us while house shopping. They found a 1980s contemporary colonial in Delafield with a great wooded lot on Nagawicka Lake. The kitchen and bathrooms were outdated but it had plenty of space and potential.
We toured the home, learned about their design style and dream for the new space. The goal of this project was to create a contemporary space that was interesting and unique. Above all, they wanted a home where they could entertain and make a future.
At first, the couple thought they wanted to remodel only the kitchen and master suite. But after seeing Kowalske Kitchen & Bath’s design for transforming the entire house, they wanted to remodel it all. The couple purchased the home and hired us as the design-build-remodel contractor.
First Floor Remodel
The biggest transformation of this home is the first floor. The original entry was dark and closed off. By removing the dining room walls, we opened up the space for a grand entry into the kitchen and dining room. The open-concept kitchen features a large navy island, blue subway tile backsplash, bamboo wood shelves and fun lighting.
On the first floor, we also turned a bathroom/sauna into a full bathroom and powder room. We were excited to give them a ‘wow’ powder room with a yellow penny tile wall, floating bamboo vanity and chic geometric cement tile floor.
Second Floor Remodel
The second floor remodel included a fireplace landing area, master suite, and turning an open loft area into a bedroom and bathroom.
In the master suite, we removed a large whirlpool tub and reconfigured the bathroom/closet space. For a clean and classic look, the couple chose a black and white color pallet. We used subway tile on the walls in the large walk-in shower, a glass door with matte black finish, hexagon tile on the floor, a black vanity and quartz counters.
Flooring, trim and doors were updated throughout the home for a cohesive look.

Susan Brenner
Idée de décoration pour une très grande cuisine américaine encastrable et bicolore tradition en L avec un évier encastré, un placard avec porte à panneau encastré, des portes de placard blanches, un plan de travail en quartz, une crédence blanche, une crédence en céramique, parquet foncé, îlot, un sol marron et un plan de travail blanc.
Idée de décoration pour une très grande cuisine américaine encastrable et bicolore tradition en L avec un évier encastré, un placard avec porte à panneau encastré, des portes de placard blanches, un plan de travail en quartz, une crédence blanche, une crédence en céramique, parquet foncé, îlot, un sol marron et un plan de travail blanc.

This kitchen has everything you'd need for cooking a large family meal - double wall ovens, a KitchenAid range with a custom made hood and plenty of counter space!
Photos by Chris Veith.

Cette photo montre une très grande cuisine américaine bicolore chic en L et bois brun avec un plan de travail en quartz, une crédence en carreau de porcelaine, un électroménager en acier inoxydable, un sol en calcaire, îlot, un placard avec porte à panneau encastré, une crédence multicolore, un sol beige et un plan de travail gris.

Angle Eye Photography
Dewson Construction
Blackbird Woodworking
Idées déco pour une très grande cuisine bicolore classique avec un évier encastré, un sol en bois brun, îlot, un sol marron, un placard avec porte à panneau encastré, des portes de placard bleues et un plan de travail gris.
Idées déco pour une très grande cuisine bicolore classique avec un évier encastré, un sol en bois brun, îlot, un sol marron, un placard avec porte à panneau encastré, des portes de placard bleues et un plan de travail gris.

There is abundant storage in this kitchen. It offers a wall of decorative cabinetry and two islands. The wall of cabinets include a door into a large walk-in pantry located behind the cabinetry’s façade, which is a fun surprise for visitors. Antique, mirrored glass-door cabinets flank the kitchen hood and a pop-up television raises from front island’s quartzite countertop when the cook or guests want to engage. In this photo, the vase and bowl are covering the tv's quartzite cover.

Foto: Negar Sedighi
Aménagement d'une très grande cuisine ouverte parallèle, bicolore et grise et blanche contemporaine avec un évier posé, un placard à porte plane, des portes de placard blanches, une crédence grise, un électroménager noir, îlot, un sol gris, un plan de travail en surface solide, une crédence en feuille de verre, sol en béton ciré et plan de travail noir.
Aménagement d'une très grande cuisine ouverte parallèle, bicolore et grise et blanche contemporaine avec un évier posé, un placard à porte plane, des portes de placard blanches, une crédence grise, un électroménager noir, îlot, un sol gris, un plan de travail en surface solide, une crédence en feuille de verre, sol en béton ciré et plan de travail noir.

Interior Design by Hurley Hafen
Idée de décoration pour une très grande cuisine américaine bicolore champêtre en U avec un évier encastré, un placard à porte shaker, des portes de placard blanches, une crédence beige, sol en béton ciré, 2 îlots, un électroménager blanc, un plan de travail en quartz modifié, une crédence en dalle de pierre et un sol marron.
Idée de décoration pour une très grande cuisine américaine bicolore champêtre en U avec un évier encastré, un placard à porte shaker, des portes de placard blanches, une crédence beige, sol en béton ciré, 2 îlots, un électroménager blanc, un plan de travail en quartz modifié, une crédence en dalle de pierre et un sol marron.

Zesta Kitchens
Exemple d'une très grande cuisine ouverte parallèle et bicolore tendance en bois brun avec un évier intégré, un plan de travail en quartz modifié, une crédence grise, une crédence en marbre, un électroménager noir, parquet clair, îlot, un plan de travail gris, un placard à porte plane et un sol marron.
Exemple d'une très grande cuisine ouverte parallèle et bicolore tendance en bois brun avec un évier intégré, un plan de travail en quartz modifié, une crédence grise, une crédence en marbre, un électroménager noir, parquet clair, îlot, un plan de travail gris, un placard à porte plane et un sol marron.

Cette image montre une très grande cuisine bicolore traditionnelle avec des portes de placard grises, un plan de travail en bois, une crédence métallisée, une crédence miroir, parquet foncé, îlot, un placard à porte affleurante, un électroménager noir et un sol marron.

We used the slimmest hood possible to allow natural light to flow through the kitchen window.
Exemple d'une très grande cuisine ouverte bicolore bord de mer en L avec un évier encastré, un placard à porte shaker, des portes de placard blanches, un plan de travail en quartz modifié, une crédence blanche, une crédence en céramique, un électroménager en acier inoxydable, parquet foncé, îlot, un sol marron et un plan de travail blanc.
Exemple d'une très grande cuisine ouverte bicolore bord de mer en L avec un évier encastré, un placard à porte shaker, des portes de placard blanches, un plan de travail en quartz modifié, une crédence blanche, une crédence en céramique, un électroménager en acier inoxydable, parquet foncé, îlot, un sol marron et un plan de travail blanc.

Réalisation d'une très grande cuisine ouverte bicolore marine en U avec un évier encastré, un placard à porte plane, des portes de placard blanches, une crédence en carrelage métro, un électroménager en acier inoxydable, un sol en bois brun, îlot, un sol marron, plan de travail en marbre, une crédence bleue et un plan de travail multicolore.
Idées déco de très grandes cuisines bicolores
1