Idées déco de très grandes cuisines bicolores
Trier par :
Budget
Trier par:Populaires du jour
81 - 100 sur 143 photos
1 sur 3
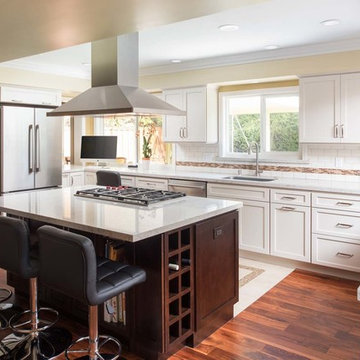
This beautiful U-shaped kitchen was renovated with dark wood island cabinets with built-in book and wine storage. In addition, there are also cabinets behind the barstool seating. We love when homeowners opt for more kitchen organization options! Design by Jeff Hines. Photos by Scott Basile. www.choosechi.com
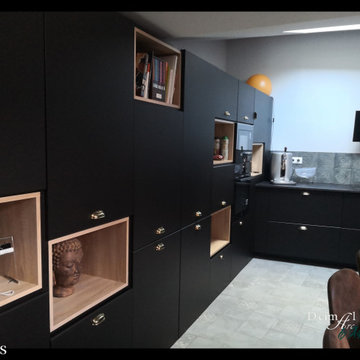
Cuisine noir, plan de travail en béton ciré noir
Cette image montre une très grande cuisine ouverte bicolore et noire et bois design en L avec un évier 2 bacs, un placard à porte affleurante, des portes de placard noires, un plan de travail en béton, une crédence grise, une crédence en carreau de ciment, un électroménager noir, carreaux de ciment au sol, îlot, un sol gris et plan de travail noir.
Cette image montre une très grande cuisine ouverte bicolore et noire et bois design en L avec un évier 2 bacs, un placard à porte affleurante, des portes de placard noires, un plan de travail en béton, une crédence grise, une crédence en carreau de ciment, un électroménager noir, carreaux de ciment au sol, îlot, un sol gris et plan de travail noir.
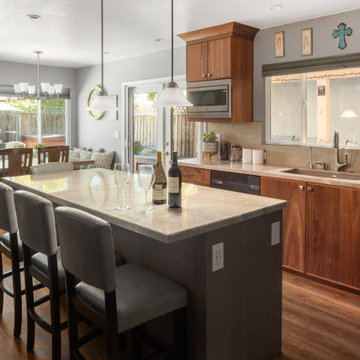
Cette image montre une très grande cuisine américaine bicolore traditionnelle en U avec un évier encastré, un plan de travail en quartz, une crédence beige, une crédence en marbre, un électroménager en acier inoxydable, un sol en vinyl, îlot, un sol marron et un plan de travail beige.
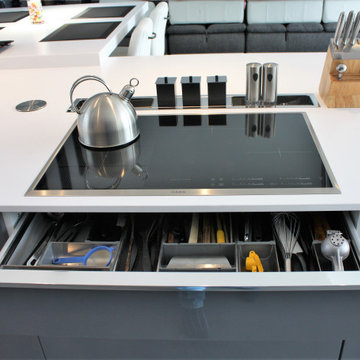
C'est sur les hauteurs de Monthléry que nos clients ont décidé de construire leur villa. En grands amateurs de cuisine, c'est naturellement qu'ils ont attribué une place centrale à leur cuisine. Convivialité & bon humeur au rendez-vous. + d'infos / Conception : Céline Blanchet - Montage : Patrick CIL - Meubles : Laque brillante - Plan de travail : Quartz Silestone Blanco Zeus finition mat, cuve intégrée quartz assorti et mitigeur KWC, cuve et mitigeur 2 Blanco - Electroménagers : plaque AEG, hotte ROBLIN, fours et tiroir chauffant AEG, machine à café et lave-vaisselle Miele, réfrigérateur Siemens, Distributeur d'eau Sequoïa
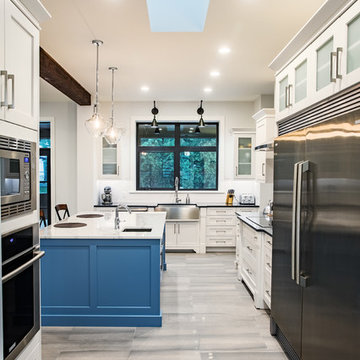
Photos by Brice Ferre
Exemple d'une très grande cuisine ouverte bicolore moderne en U avec un évier de ferme, un placard à porte shaker, des portes de placard blanches, un plan de travail en quartz modifié, une crédence blanche, un électroménager en acier inoxydable, un sol en bois brun, îlot, un sol marron et un plan de travail blanc.
Exemple d'une très grande cuisine ouverte bicolore moderne en U avec un évier de ferme, un placard à porte shaker, des portes de placard blanches, un plan de travail en quartz modifié, une crédence blanche, un électroménager en acier inoxydable, un sol en bois brun, îlot, un sol marron et un plan de travail blanc.
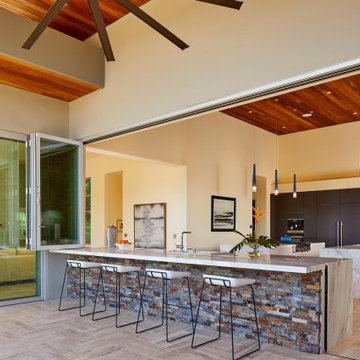
Réalisation d'une très grande cuisine américaine bicolore et blanche et bois minimaliste avec un évier posé, un placard à porte plane, des portes de placard marrons, plan de travail en marbre, un électroménager en acier inoxydable, un sol en travertin, 2 îlots, un sol beige, un plan de travail blanc et un plafond en bois.

Cette photo montre une très grande cuisine ouverte linéaire, bicolore et noire et bois tendance avec un évier encastré, un placard à porte plane, des portes de placard grises, un plan de travail en quartz, une crédence grise, un électroménager en acier inoxydable, parquet clair, îlot, un sol beige, un plan de travail blanc, une crédence en carreau de porcelaine et un plafond voûté.
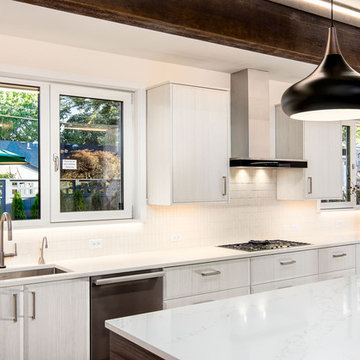
Here is an architecturally built house from the early 1970's which was brought into the new century during this complete home remodel by opening up the main living space with two small additions off the back of the house creating a seamless exterior wall, dropping the floor to one level throughout, exposing the post an beam supports, creating main level on-suite, den/office space, refurbishing the existing powder room, adding a butlers pantry, creating an over sized kitchen with 17' island, refurbishing the existing bedrooms and creating a new master bedroom floor plan with walk in closet, adding an upstairs bonus room off an existing porch, remodeling the existing guest bathroom, and creating an in-law suite out of the existing workshop and garden tool room.
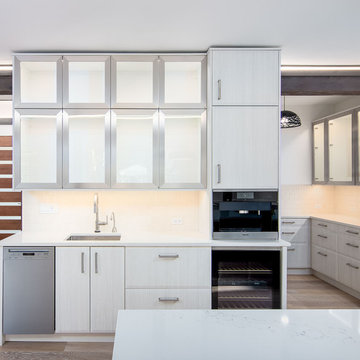
Here is an architecturally built house from the early 1970's which was brought into the new century during this complete home remodel by opening up the main living space with two small additions off the back of the house creating a seamless exterior wall, dropping the floor to one level throughout, exposing the post an beam supports, creating main level on-suite, den/office space, refurbishing the existing powder room, adding a butlers pantry, creating an over sized kitchen with 17' island, refurbishing the existing bedrooms and creating a new master bedroom floor plan with walk in closet, adding an upstairs bonus room off an existing porch, remodeling the existing guest bathroom, and creating an in-law suite out of the existing workshop and garden tool room.
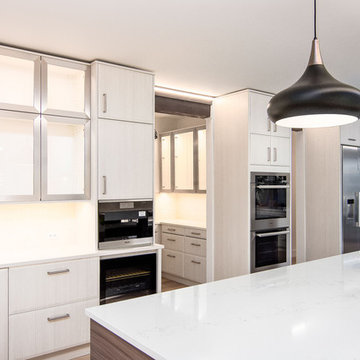
Here is an architecturally built house from the early 1970's which was brought into the new century during this complete home remodel by opening up the main living space with two small additions off the back of the house creating a seamless exterior wall, dropping the floor to one level throughout, exposing the post an beam supports, creating main level on-suite, den/office space, refurbishing the existing powder room, adding a butlers pantry, creating an over sized kitchen with 17' island, refurbishing the existing bedrooms and creating a new master bedroom floor plan with walk in closet, adding an upstairs bonus room off an existing porch, remodeling the existing guest bathroom, and creating an in-law suite out of the existing workshop and garden tool room.
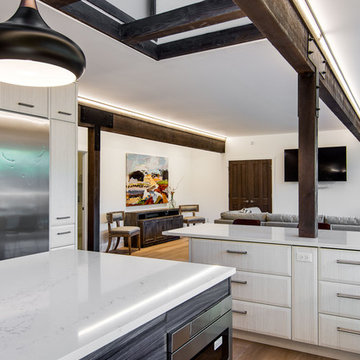
Here is an architecturally built house from the early 1970's which was brought into the new century during this complete home remodel by opening up the main living space with two small additions off the back of the house creating a seamless exterior wall, dropping the floor to one level throughout, exposing the post an beam supports, creating main level on-suite, den/office space, refurbishing the existing powder room, adding a butlers pantry, creating an over sized kitchen with 17' island, refurbishing the existing bedrooms and creating a new master bedroom floor plan with walk in closet, adding an upstairs bonus room off an existing porch, remodeling the existing guest bathroom, and creating an in-law suite out of the existing workshop and garden tool room.
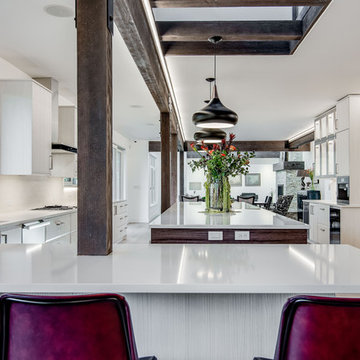
Here is an architecturally built house from the early 1970's which was brought into the new century during this complete home remodel by opening up the main living space with two small additions off the back of the house creating a seamless exterior wall, dropping the floor to one level throughout, exposing the post an beam supports, creating main level on-suite, den/office space, refurbishing the existing powder room, adding a butlers pantry, creating an over sized kitchen with 17' island, refurbishing the existing bedrooms and creating a new master bedroom floor plan with walk in closet, adding an upstairs bonus room off an existing porch, remodeling the existing guest bathroom, and creating an in-law suite out of the existing workshop and garden tool room.
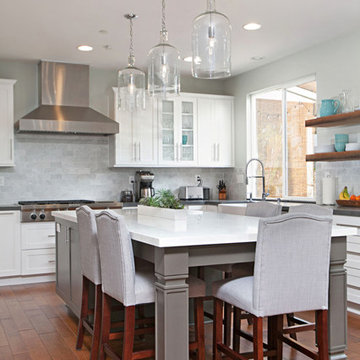
This 4S Ranch kitchen was renovated into a chefs kitchen made for hosting and entertaining. Featuring white perimeter cabinets (with glass uppers) and large island seating in a Forge finish. The two-toned cabinets
Photos by Preview First
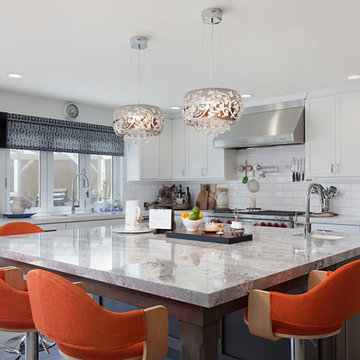
This beautiful Temecula kitchen was remodeled with a large kitchen island with plenty of seating and a slate stain finish. The perimeter Starmark cabinets are bright white with bi-folding windows leading to the outdoor living area. Photos by Preview First
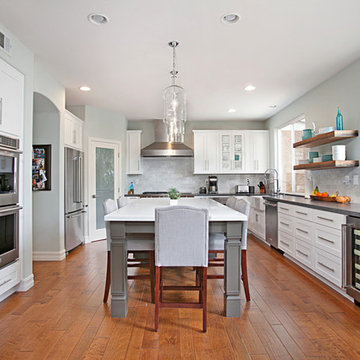
This 4S Ranch kitchen renovation features a large island with mission square legs for seating in a forge finish. The white island countertop Calacatta Vicenza by MSI Surfaces is as bright as the natural light from the large windows. What better way to spend time cooking with loved ones in this kitchen!
Photos by Preview First
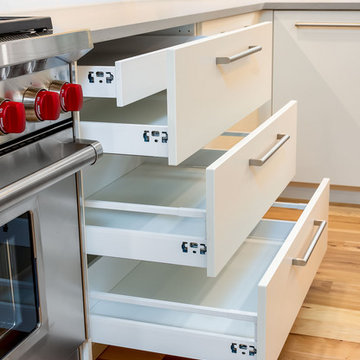
This complete home remodel was complete by taking the early 1990's home and bringing it into the new century with opening up interior walls between the kitchen, dining, and living space, remodeling the living room/fireplace kitchen, guest bathroom, creating a new master bedroom/bathroom floor plan, and creating an outdoor space for any sized party!
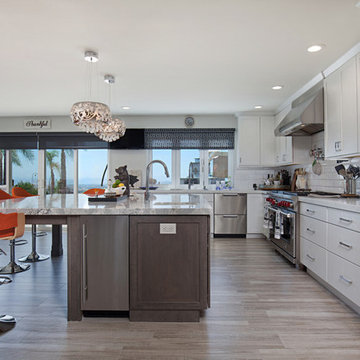
Classic Home Improvements had the pleasure of expanding this Temecula kitchen with a large and dark kitchen island and bi-folding windows for easy access to the outdoor living area. Photos by Preview First
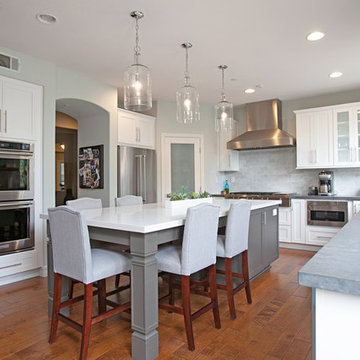
This large 4S Ranch kitchen was transformed into a functional chef's kitchen with a large island. The kitchen island features Woodland cabinets in a Forge finish and beautiful white Calacatta Vicenza quartz countertop. The extra counterspace showcases more than enough island seating for the busy host!
Photos by Preview First
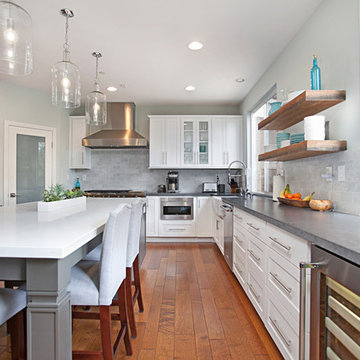
This 4S Ranch kitchen was transformed to the ultimate chef's kitchen showcasing a large island with seating. Also featuring a beverage fridge, floating shelves, glass uppers, and a farm house sink, what better way to spend time while making meals!
Photos by Preview First
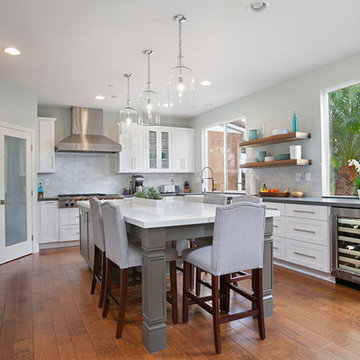
This 4S Ranch kitchen was remodeled into this open and bright chef's kitchen, and we couldn't be happier with the transformation! These two-toned Woodland Maplewood cabinets showcase white perimeter cabinets with glass uppers and forge (Gray) island finish.
Photos by Preview First
Idées déco de très grandes cuisines bicolores
5