Idées déco de très grandes cuisines classiques
Trier par :
Budget
Trier par:Populaires du jour
141 - 160 sur 23 141 photos
1 sur 3

When designing this beautiful kitchen, we knew that our client’s favorite color was blue. Upon entering the home, it was easy to see that great care had been taken to incorporate the color blue throughout. So, when our Designer Sherry knew that our client wanted an island, she jumped at the opportunity to add a pop of color to their kitchen.
Having a kitchen island can be a great opportunity to showcase an accent color that you love or serve as a way to showcase your style and personality. Our client chose a bold saturated blue which draws the eye into the kitchen. Shadow Storm Marble countertops, 3x6 Bianco Polished Marble backsplash and Waypoint Painted Linen floor to ceiling cabinets brighten up the space and add contrast. Arabescato Carrara Herringbone Marble was used to add a design element above the range.
The major renovations performed on this kitchen included:
A peninsula work top and a small island in the middle of the room for the range was removed. A set of double ovens were also removed in order for the range to be moved against the wall to allow the middle of the kitchen to open up for the installment of the large island. Placing the island parallel to the sink, opened up the kitchen to the family room and made it more inviting.
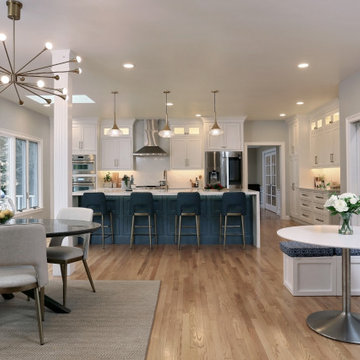
Oversize kitchen island features gorgeous Calacatta Gold engineered quarts backsplash and counters. White and blue cabinets with gold hardware, stainless steel appliances, and midcentury modern touches. Custom banquette seating, hidden pantry, and dining area.
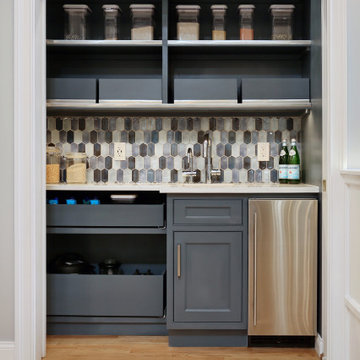
This pantry hides behind a double bypass pocket door, with a pop of blue and stainless steel amidst a white, blue, and gold kitchen.
Cette image montre une très grande cuisine américaine traditionnelle en U avec un évier encastré, un placard à porte affleurante, des portes de placard blanches, un plan de travail en quartz modifié, une crédence blanche, une crédence en quartz modifié, un électroménager en acier inoxydable, un sol en bois brun, îlot et un plan de travail blanc.
Cette image montre une très grande cuisine américaine traditionnelle en U avec un évier encastré, un placard à porte affleurante, des portes de placard blanches, un plan de travail en quartz modifié, une crédence blanche, une crédence en quartz modifié, un électroménager en acier inoxydable, un sol en bois brun, îlot et un plan de travail blanc.
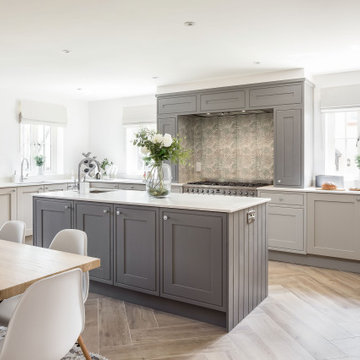
New build on a boutique development in North Dorset, near Sturminster Newton. We specified finishes in kitchens and bathrooms, all flooring, walls, etc to all 13 properties in the development and then designed and installed this 4 bed showhome. Stunning Ted Baker tiles play to a botannical theme.

The right amount of accessories keeps this kitchen open and ready to host.
Cette photo montre une très grande cuisine chic en U et bois brun avec un évier de ferme, un placard à porte plane, une crédence blanche, un électroménager en acier inoxydable, îlot, un sol noir, un plan de travail blanc et fenêtre au-dessus de l'évier.
Cette photo montre une très grande cuisine chic en U et bois brun avec un évier de ferme, un placard à porte plane, une crédence blanche, un électroménager en acier inoxydable, îlot, un sol noir, un plan de travail blanc et fenêtre au-dessus de l'évier.

Double islands serve double duty for the busy residents and their large (27 grandchildren, and counting!) family. The 2” quartz tops are from Dwyer Marble & Stone, with chandeliers by Hubbardton Forge.

Cette image montre une très grande cuisine ouverte encastrable traditionnelle en L avec un évier de ferme, un placard avec porte à panneau encastré, des portes de placard blanches, un plan de travail en granite, une crédence blanche, une crédence en granite, parquet clair, îlot, un plan de travail blanc et un sol marron.

This impeccable bespoke blue fitted kitchen design from our Hartford collection is inspired by original Shaker design. It’s both contemporary and cosy bringing together a host of practical features including clever storage solutions to create a family kitchen that’s perfect for everyday living and entertaining.
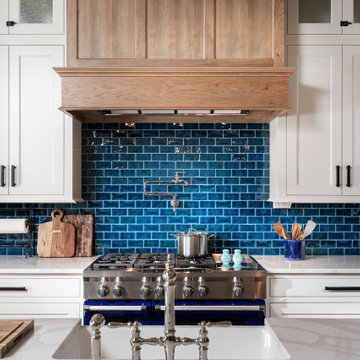
Exemple d'une très grande cuisine américaine chic en U avec un évier encastré, des portes de placard blanches, une crédence bleue, une crédence en carrelage métro, un électroménager en acier inoxydable, parquet foncé, îlot, un sol marron, un plan de travail blanc, un plan de travail en quartz modifié et un placard avec porte à panneau encastré.

Cette photo montre une très grande cuisine américaine encastrable chic en U avec un évier de ferme, un placard à porte affleurante, des portes de placard blanches, plan de travail en marbre, une crédence multicolore, une crédence en carreau de ciment, un sol en bois brun, îlot et un sol marron.

Inspiration pour une très grande cuisine ouverte traditionnelle en U avec un évier encastré, un placard à porte plane, des portes de placard blanches, un plan de travail en stéatite, une crédence multicolore, une crédence en céramique, un électroménager en acier inoxydable, un sol en carrelage de porcelaine, 2 îlots, un sol gris et un plan de travail gris.
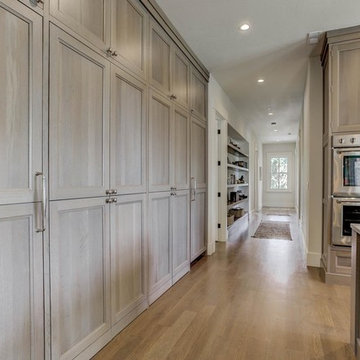
Photography: RockinMedia.
This gorgeous new-build in Cherry Hills Village has a spacious floor plan with a warm mix of rustic and transitional style, a perfect complement to its Colorado backdrop.
Kitchen cabinets: Crystal Cabinets, Tahoe door style, Sunwashed Grey stain with VanDyke Brown highlight on quarter-sawn oak.
Cabinet design by Caitrin McIlvain, BKC Kitchen and Bath, in partnership with ReConstruct. Inc.

A few of the cabinet with retractable doors open
Photos by Spacecrafting Photography.
Idée de décoration pour une très grande cuisine américaine tradition en L avec 2 îlots, un placard à porte shaker, des portes de placard grises, un plan de travail en quartz modifié, un sol marron, un plan de travail blanc et parquet foncé.
Idée de décoration pour une très grande cuisine américaine tradition en L avec 2 îlots, un placard à porte shaker, des portes de placard grises, un plan de travail en quartz modifié, un sol marron, un plan de travail blanc et parquet foncé.
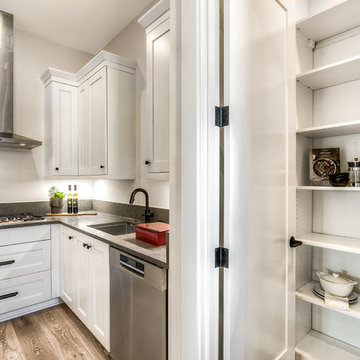
Aménagement d'une très grande cuisine ouverte classique en L avec un évier encastré, un placard avec porte à panneau encastré, des portes de placard blanches, un électroménager en acier inoxydable, parquet clair, îlot et un plan de travail gris.
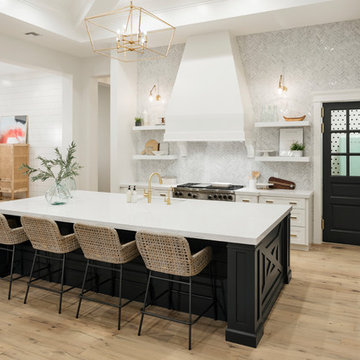
High Res Media
Cette image montre une très grande cuisine ouverte parallèle traditionnelle avec un évier encastré, un placard à porte shaker, des portes de placard blanches, un plan de travail en quartz modifié, une crédence grise, une crédence en marbre, un électroménager en acier inoxydable, parquet clair, îlot et un sol beige.
Cette image montre une très grande cuisine ouverte parallèle traditionnelle avec un évier encastré, un placard à porte shaker, des portes de placard blanches, un plan de travail en quartz modifié, une crédence grise, une crédence en marbre, un électroménager en acier inoxydable, parquet clair, îlot et un sol beige.

For this project, the entire kitchen was designed around the “must-have” Lacanche range in the stunning French Blue with brass trim. That was the client’s dream and everything had to be built to complement it. Bilotta senior designer, Randy O’Kane, CKD worked with Paul Benowitz and Dipti Shah of Benowitz Shah Architects to contemporize the kitchen while staying true to the original house which was designed in 1928 by regionally noted architect Franklin P. Hammond. The clients purchased the home over two years ago from the original owner. While the house has a magnificent architectural presence from the street, the basic systems, appointments, and most importantly, the layout and flow were inappropriately suited to contemporary living.
The new plan removed an outdated screened porch at the rear which was replaced with the new family room and moved the kitchen from a dark corner in the front of the house to the center. The visual connection from the kitchen through the family room is dramatic and gives direct access to the rear yard and patio. It was important that the island separating the kitchen from the family room have ample space to the left and right to facilitate traffic patterns, and interaction among family members. Hence vertical kitchen elements were placed primarily on existing interior walls. The cabinetry used was Bilotta’s private label, the Bilotta Collection – they selected beautiful, dramatic, yet subdued finishes for the meticulously handcrafted cabinetry. The double islands allow for the busy family to have a space for everything – the island closer to the range has seating and makes a perfect space for doing homework or crafts, or having breakfast or snacks. The second island has ample space for storage and books and acts as a staging area from the kitchen to the dinner table. The kitchen perimeter and both islands are painted in Benjamin Moore’s Paper White. The wall cabinets flanking the sink have wire mesh fronts in a statuary bronze – the insides of these cabinets are painted blue to match the range. The breakfast room cabinetry is Benjamin Moore’s Lampblack with the interiors of the glass cabinets painted in Paper White to match the kitchen. All countertops are Vermont White Quartzite from Eastern Stone. The backsplash is Artistic Tile’s Kyoto White and Kyoto Steel. The fireclay apron-front main sink is from Rohl while the smaller prep sink is from Linkasink. All faucets are from Waterstone in their antique pewter finish. The brass hardware is from Armac Martin and the pendants above the center island are from Circa Lighting. The appliances, aside from the range, are a mix of Sub-Zero, Thermador and Bosch with panels on everything.
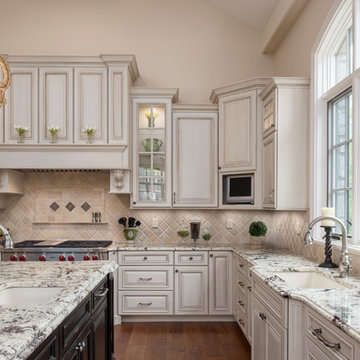
Cette image montre une très grande cuisine traditionnelle en L avec un évier encastré, un placard avec porte à panneau surélevé, des portes de placard beiges, un plan de travail en granite, une crédence beige, un sol en bois brun, îlot et un sol marron.
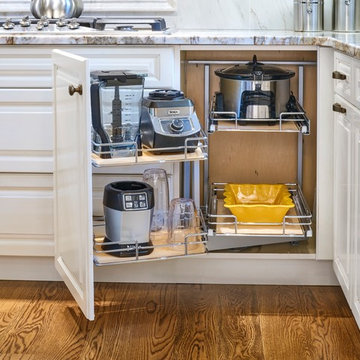
Mike Tuell
Idée de décoration pour une très grande cuisine tradition en U fermée avec un évier 2 bacs, des portes de placard blanches, une crédence blanche, une crédence en marbre, un électroménager en acier inoxydable, un sol en bois brun, îlot et un sol gris.
Idée de décoration pour une très grande cuisine tradition en U fermée avec un évier 2 bacs, des portes de placard blanches, une crédence blanche, une crédence en marbre, un électroménager en acier inoxydable, un sol en bois brun, îlot et un sol gris.
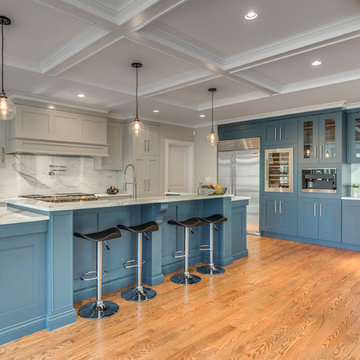
Aménagement d'une très grande cuisine ouverte classique en L avec un évier de ferme, un placard à porte shaker, des portes de placard blanches, plan de travail en marbre, une crédence bleue, une crédence en marbre, un électroménager en acier inoxydable, un sol en bois brun et îlot.
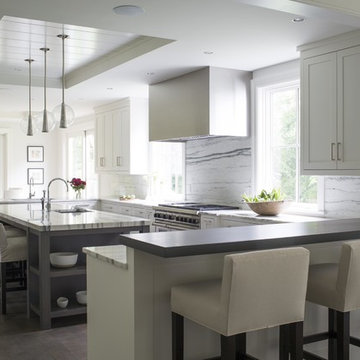
Idées déco pour une très grande cuisine classique en U fermée avec un évier encastré, un placard à porte shaker, des portes de placard blanches, plan de travail en marbre, une crédence blanche, une crédence en marbre, un électroménager en acier inoxydable, parquet foncé et îlot.
Idées déco de très grandes cuisines classiques
8