Idées déco de très grandes cuisines encastrables
Trier par :
Budget
Trier par:Populaires du jour
21 - 40 sur 6 539 photos
1 sur 3
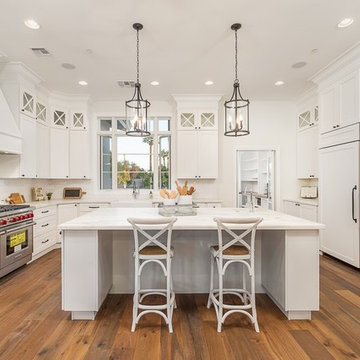
Idées déco pour une très grande cuisine encastrable classique en U avec un évier de ferme, un placard à porte shaker, des portes de placard blanches, une crédence blanche, une crédence en carrelage métro, un sol en bois brun et îlot.

Kitchen in the Blue Ridge Home from Arthur Rutenberg Homes by American Eagle Builders in The Cliffs Valley, Travelers Rest, SC
Idée de décoration pour une très grande cuisine ouverte encastrable chalet avec un évier de ferme, un placard avec porte à panneau surélevé, un plan de travail en granite, un sol en bois brun, îlot, une crédence marron, une crédence en céramique, des portes de placard blanches et un sol marron.
Idée de décoration pour une très grande cuisine ouverte encastrable chalet avec un évier de ferme, un placard avec porte à panneau surélevé, un plan de travail en granite, un sol en bois brun, îlot, une crédence marron, une crédence en céramique, des portes de placard blanches et un sol marron.
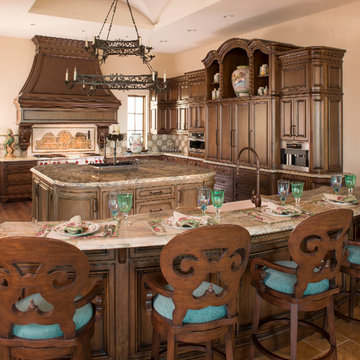
Aménagement d'une très grande cuisine américaine encastrable classique en L et bois foncé avec un évier de ferme, un placard avec porte à panneau encastré, plan de travail en marbre, une crédence multicolore, une crédence en mosaïque, un sol en travertin et 2 îlots.
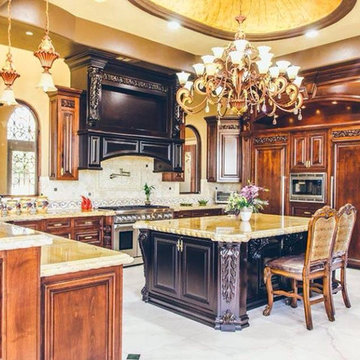
Kitchen with island and bar with matching granite slab counters and custom wood cabinets
Aménagement d'une très grande cuisine ouverte encastrable classique en U et bois foncé avec un plan de travail en granite, une crédence beige, une crédence en carrelage de pierre, un sol en marbre, îlot, un placard avec porte à panneau surélevé et un sol blanc.
Aménagement d'une très grande cuisine ouverte encastrable classique en U et bois foncé avec un plan de travail en granite, une crédence beige, une crédence en carrelage de pierre, un sol en marbre, îlot, un placard avec porte à panneau surélevé et un sol blanc.

John Evans
Idées déco pour une très grande cuisine encastrable classique en U avec un évier de ferme, un placard à porte affleurante, des portes de placard blanches, un plan de travail en granite, une crédence blanche, une crédence en carrelage de pierre, parquet foncé et îlot.
Idées déco pour une très grande cuisine encastrable classique en U avec un évier de ferme, un placard à porte affleurante, des portes de placard blanches, un plan de travail en granite, une crédence blanche, une crédence en carrelage de pierre, parquet foncé et îlot.
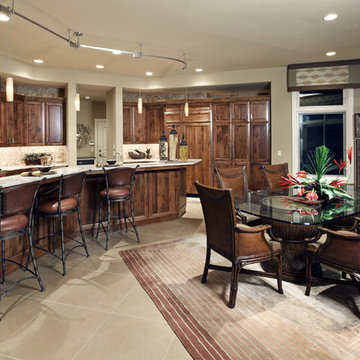
Inspiration pour une très grande cuisine américaine encastrable traditionnelle en L et bois foncé avec un évier encastré, un placard avec porte à panneau surélevé, un plan de travail en quartz, une crédence beige, une crédence en mosaïque, un sol en carrelage de porcelaine, îlot, un sol beige et un plan de travail blanc.
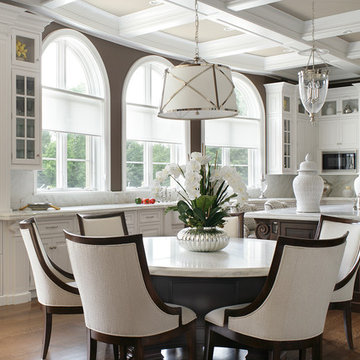
About these photos:
The cabinetry is Mastro Rosolino- our private line of cabinets. The cabinets on the perimeter are painted white, the island is walnut with a stain & glaze.
The tops are Honed Dandy Marble by Stone Surfaces in East Rutherford, NJ.
The backsplash is "MOS" pattern "Manilla" in marble, the butler's pantry is "art" antiqued mirror in diamond pattern with brushed nickel rosettes overlaid at the corners. The mosaic rug above the stove is calacatta oro, timber grey & lagos blue. Tile by Stratta Tile in Wyckoff, NJ.
The flooring was handled by the home owner, it is a hardwood with a medium/dark stain.
The appliances are: Sub-Zero BI36R/O & BI36F/O, Wolf 48" Range DF486G, Wolf 30" DO30F/S, Miele DW, GE ZEM200SF microwave, Wolf 30" warming drawer, Sub-Zero 27" warming drawers.
The main sink is a 30" Rohl Farm Sink.
All lighting fixtures, chairs, other items in the kitchen were purchased separately by the home owner so we have no information on file! Please don't comment asking about the lights!
Peter Rymwid (www,peterrymwid.com)
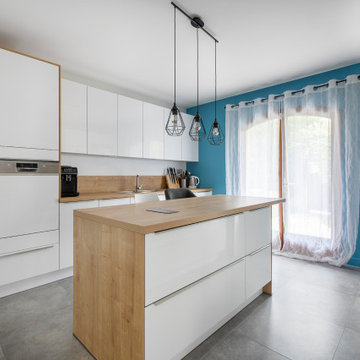
Le projet Cardinal a été menée pour une famille expatriée qui faisait son retour en France. Nos clients avaient déjà trouvé leur architecte. Les plans de conception étaient donc prêts. Séduits par notre process rodé : ils se sont tournés vers notre agence pour la phase de travaux.
Le 14 mai, ils ont pris contact avec nos équipes. Une semaine après, nous visitions la maison afin de faire un repérage terrain. Le 29 mai, nous présentions dans nos bureaux un devis détaillé et en phase avec leur brief/budget. Suite à la validation de ce dernier, notre conducteur de travaux et son équipe ont lancé le chantier qui a duré 3 mois.
Au RDC, nous avons déplacé la cuisine vers la fenêtre pour que nos clients aient plus de luminosité. Ceci a impliqué de revoir les arrivées d’eau, électricité etc.
A l’étage, nous avons créé un espace fermé qui sert de salle de jeux pour les enfants. Nos équipes ont alors changé la balustrade, créé un plancher pour gagner en espace et un mur blanc avec une petite verrière pour laisser passer la lumière.
Les salles de bain et tous les sols ont également été entièrement refaits.

Our clients hired us to completely renovate and furnish their PEI home — and the results were transformative. Inspired by their natural views and love of entertaining, each space in this PEI home is distinctly original yet part of the collective whole.
We used color, patterns, and texture to invite personality into every room: the fish scale tile backsplash mosaic in the kitchen, the custom lighting installation in the dining room, the unique wallpapers in the pantry, powder room and mudroom, and the gorgeous natural stone surfaces in the primary bathroom and family room.
We also hand-designed several features in every room, from custom furnishings to storage benches and shelving to unique honeycomb-shaped bar shelves in the basement lounge.
The result is a home designed for relaxing, gathering, and enjoying the simple life as a couple.

Kitchen of Newport Home.
Idées déco pour une très grande cuisine ouverte encastrable contemporaine en L et bois foncé avec un évier encastré, un placard à porte plane, un plan de travail en quartz modifié, une crédence en céramique, un sol en bois brun, îlot et un plafond décaissé.
Idées déco pour une très grande cuisine ouverte encastrable contemporaine en L et bois foncé avec un évier encastré, un placard à porte plane, un plan de travail en quartz modifié, une crédence en céramique, un sol en bois brun, îlot et un plafond décaissé.

A butler's pantry for a cook's dream. Green custom cabinetry houses paneled appliances and storage for all the additional items. White oak floating shelves are topped with brass railings. The backsplash is a Zellige handmade tile in various tones of neutral.

A DEANE client returned in 2022 for an update to their kitchen remodel project from 2006. This incredible transformation was driven by the desire to create a glamorous space for both cooking and entertaining. The frameless cabinetry with a mitered door and satin brass hardware is deliberately understated to highlight the marble. Dramatic and bold, the continuous, book-matched Panda White marble was used throughout the open footprint, including the fireplace surround, to give the space a cohesive feel. The custom, tapered hood, also covered in Panda White is a commanding centerpiece. The expansive space allowed for two waterfall-edge islands with mitered countertops - one for cooking with black-stained oak cabinets for storage and a prep sink, and the second to seat 6 for dining, which replaced the original informal eating area. A tray ceiling with wallpaper detailing elegantly frames both together.
No detail was overlooked in the design process. A coffee station with retractable doors and beverage drawers was situated to graciously welcome guests. A Wolf 60” range, walnut interiors, customized drawer inserts, unlacquered brass finishes and a Galley Workstation elevate this kitchen into a truly sophisticated space.

Farmhouse meets coastal in this timeless kitchen with white oak cabinets, brass hardware, two dishwashers + double faucets, multiple pull out trash cans, custom white oak range hood, paneled wolf appliances, and tons of storage.

Kitchen is expansive with custom cabinets, black hardware, 2 silver pendant lights, a huge kitchen island with calcutta stone countertops throughout, kitchen appliances, with hidden refrigerator, and finally a hidden pantry.

The original kitchen in this 1968 Lakewood home was cramped and dark. The new homeowners wanted an open layout with a clean, modern look that was warm rather than sterile. This was accomplished with custom cabinets, waterfall-edge countertops and stunning light fixtures.
Crystal Cabinet Works, Inc - custom paint on Celeste door style; natural walnut on Springfield door style.
Design by Heather Evans, BKC Kitchen and Bath.
RangeFinder Photography.

Idées déco pour une très grande cuisine américaine parallèle et encastrable méditerranéenne avec un évier de ferme, un placard avec porte à panneau surélevé, des portes de placard bleues, plan de travail en marbre, une crédence grise, une crédence en marbre, un sol en carrelage de céramique, 2 îlots, un sol beige, un plan de travail gris et un plafond à caissons.

Cucina
Exemple d'une très grande cuisine encastrable méditerranéenne en L et bois brun fermée avec un évier de ferme, un placard à porte vitrée, un plan de travail en quartz, une crédence multicolore, une crédence en quartz modifié, tomettes au sol, îlot, un sol orange, un plan de travail multicolore et un plafond voûté.
Exemple d'une très grande cuisine encastrable méditerranéenne en L et bois brun fermée avec un évier de ferme, un placard à porte vitrée, un plan de travail en quartz, une crédence multicolore, une crédence en quartz modifié, tomettes au sol, îlot, un sol orange, un plan de travail multicolore et un plafond voûté.
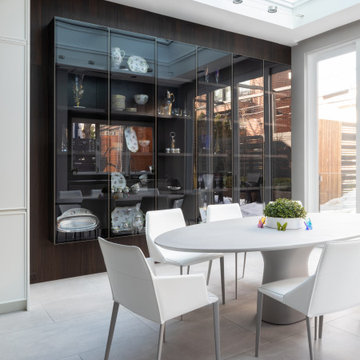
A complete gut renovation of a Borough Park, Brooklyn kosher kitchen, with am addition of a breakfast room.
DOCA cabinets, in textured dark oak, thin shaker white matte lacquer, porcelain fronts, counters and backsplashes, as well as metallic lacquer cabinets.

Cette photo montre une très grande cuisine ouverte encastrable tendance en L et bois brun avec un évier 1 bac, un placard à porte plane, un plan de travail en granite, une crédence grise, une crédence en pierre calcaire, parquet foncé, îlot, un sol gris et plan de travail noir.

Idée de décoration pour une très grande cuisine ouverte parallèle et encastrable tradition en bois clair avec un évier encastré, un placard à porte shaker, un plan de travail en surface solide, une crédence grise, îlot, un sol marron et un plan de travail blanc.
Idées déco de très grandes cuisines encastrables
2