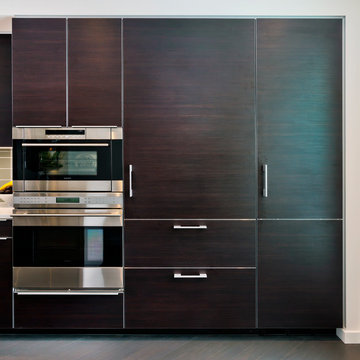Idées déco de très grandes cuisines parallèles
Trier par :
Budget
Trier par:Populaires du jour
141 - 160 sur 6 594 photos
1 sur 4
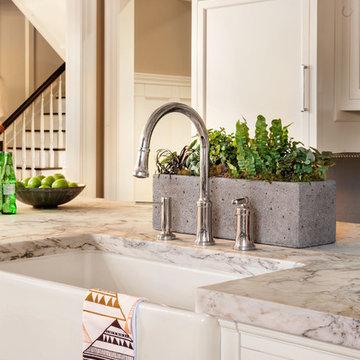
Idée de décoration pour une très grande cuisine parallèle tradition fermée avec un évier de ferme, un placard à porte shaker, des portes de placard blanches, plan de travail en marbre, une crédence blanche, une crédence en dalle de pierre, un électroménager en acier inoxydable, parquet foncé et îlot.
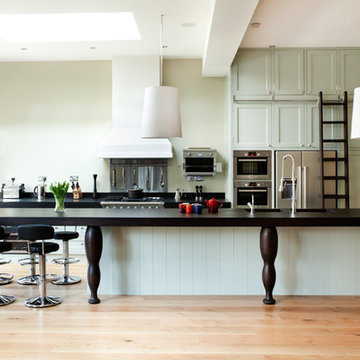
Paul Craig ©Paul Craig 2014 All Rights Reserved
Exemple d'une très grande cuisine parallèle victorienne avec un placard à porte shaker, des portes de placard grises, un électroménager en acier inoxydable, un sol en bois brun et îlot.
Exemple d'une très grande cuisine parallèle victorienne avec un placard à porte shaker, des portes de placard grises, un électroménager en acier inoxydable, un sol en bois brun et îlot.

Brining the outdoors with a combination of Celadon Green and Walnut. Open shelving and a farmsink add to the kitchen's charms.
Idée de décoration pour une très grande cuisine américaine parallèle tradition avec un évier de ferme, un placard à porte plane, un plan de travail en quartz, une crédence blanche, un électroménager en acier inoxydable, un sol en vinyl, îlot, un sol marron et un plan de travail blanc.
Idée de décoration pour une très grande cuisine américaine parallèle tradition avec un évier de ferme, un placard à porte plane, un plan de travail en quartz, une crédence blanche, un électroménager en acier inoxydable, un sol en vinyl, îlot, un sol marron et un plan de travail blanc.

Réalisation d'une très grande cuisine ouverte parallèle design avec un évier encastré, un placard à porte plane, des portes de placard grises, un plan de travail en terrazzo, un électroménager noir, un sol en terrazzo, îlot, un plan de travail blanc et un plafond voûté.
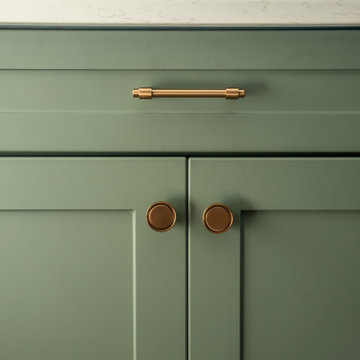
Celadon Green and Walnut kitchen combination. Quartz countertop and farmhouse sink complete the Transitional style.
Inspiration pour une très grande cuisine parallèle traditionnelle avec un évier de ferme, un placard à porte plane, des portes de placards vertess, un plan de travail en quartz, une crédence blanche, une crédence en céramique, un électroménager en acier inoxydable, un sol en vinyl, îlot, un sol marron et un plan de travail blanc.
Inspiration pour une très grande cuisine parallèle traditionnelle avec un évier de ferme, un placard à porte plane, des portes de placards vertess, un plan de travail en quartz, une crédence blanche, une crédence en céramique, un électroménager en acier inoxydable, un sol en vinyl, îlot, un sol marron et un plan de travail blanc.
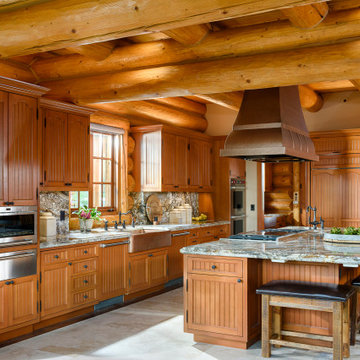
This homes open layout allows guests to linger in the kitchen, relax in the great room, or sit down at the dining table while feeling like everyone is together. This kitchen being an entertainer's dream, with a full refrigeration wall, including two refrigerators, a wine refrigerator, and freezer.

Incredible double island entertaining kitchen. Rustic douglas fir beams accident this open kitchen with a focal feature of a stone cooktop and steel backsplash.

Aménagement d'une très grande cuisine américaine parallèle méditerranéenne avec un évier de ferme, un placard à porte affleurante, des portes de placard noires, un plan de travail en quartz modifié, une crédence beige, une crédence en marbre, un électroménager noir, un sol en marbre, îlot, un sol multicolore et un plan de travail beige.
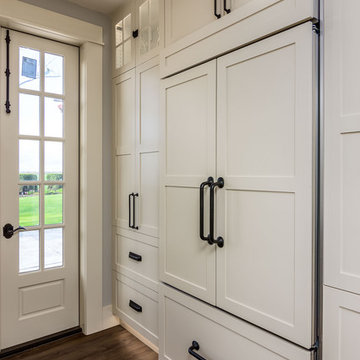
This countryside farmhouse was remodeled and added on to by removing an interior wall separating the kitchen from the dining/living room, putting an addition at the porch to extend the kitchen by 10', installing an IKEA kitchen cabinets and custom built island using IKEA boxes, custom IKEA fronts, panels, trim, copper and wood trim exhaust wood, wolf appliances, apron front sink, and quartz countertop. The bathroom was redesigned with relocation of the walk-in shower, and installing a pottery barn vanity. the main space of the house was completed with luxury vinyl plank flooring throughout. A beautiful transformation with gorgeous views of the Willamette Valley.
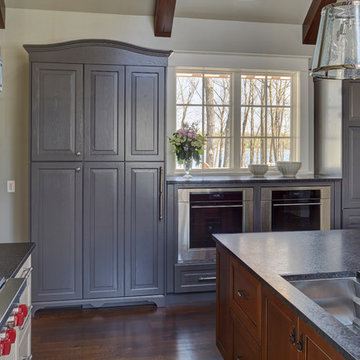
**Project Overview**
This new construction home built next to a serene lake features a gorgeous, large-scale kitchen that also connects to a bar, home office, breakfast room and great room. The homeowners sought the warmth of traditional styling, updated for today. In addition, they wanted to incorporate unexpected touches that would add personality. Strategic use of furniture details combined with clean lines brings the traditional style forward, making the kitchen feel fresh, new and timeless.
**What Makes This Project Unique?*
Three finishes, including vintage white paint, stained cherry and textured painted gray oak cabinetry, work together beautifully to create a varied, unique space. Above the wall cabinets, glass cabinets with X mullions add interest and decorative storage. Single ovens are tucked in cabinets under a window, and a warming drawer under one perfectly matches the cabinet drawer under the other. Matching furniture-style armoires flank the wall ovens, housing the freezer and a pantry in one and custom designed large scale appliance garage with retractable doors in the other. Other furniture touches can be found on the sink cabinet and range top cabinet that help complete the look. The variety of colors and textures of the stained and painted cabinetry, custom dark finish copper hood, wood ceiling beams, glass cabinets, wood floors and sleek backsplash bring the whole look together.
**Design Challenges*
Even though the space is large, we were challenged by having to work around the two doorways, two windows and many traffic patterns that run through the kitchen. Wall space for large appliances was quickly in short supply. Because we were involved early in the project, we were able to work with the architect to expanded the kitchen footprint in order to make the layout work and get appliance placement just right. We had other architectural elements to work with that we wanted to compliment the kitchen design but also dictated what we could do with the cabinetry. The wall cabinet height was determined based on the beams in the space. The oven wall with furniture armoires was designed around the window with the lake view. The height of the oven cabinets was determined by the window. We were able to use these obstacles and challenges to design creatively and make this kitchen one of a kind.
Photo by MIke Kaskel
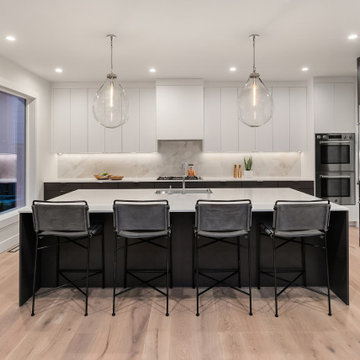
Cette image montre une très grande cuisine ouverte parallèle minimaliste avec un évier encastré, un placard à porte plane, des portes de placard blanches, un plan de travail en quartz modifié, une crédence multicolore, une crédence en carreau de porcelaine, un électroménager en acier inoxydable, parquet clair, îlot et un plan de travail blanc.
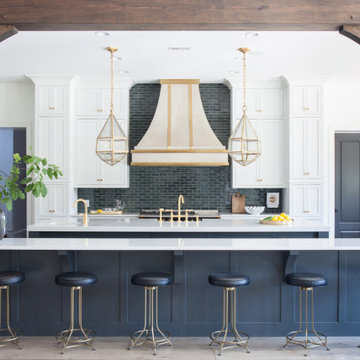
Divine - Aurea Stone
Idées déco pour une très grande cuisine parallèle classique avec un placard à porte shaker, des portes de placard bleues, un plan de travail en surface solide, une crédence grise, une crédence en carrelage métro, 2 îlots, un sol beige et un plan de travail blanc.
Idées déco pour une très grande cuisine parallèle classique avec un placard à porte shaker, des portes de placard bleues, un plan de travail en surface solide, une crédence grise, une crédence en carrelage métro, 2 îlots, un sol beige et un plan de travail blanc.
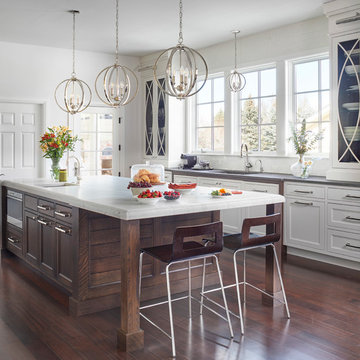
Susan Brenner
Exemple d'une très grande cuisine américaine parallèle et encastrable chic avec un évier encastré, un placard avec porte à panneau encastré, des portes de placard blanches, un plan de travail en quartz, une crédence blanche, une crédence en céramique, parquet foncé, îlot, un sol marron et un plan de travail blanc.
Exemple d'une très grande cuisine américaine parallèle et encastrable chic avec un évier encastré, un placard avec porte à panneau encastré, des portes de placard blanches, un plan de travail en quartz, une crédence blanche, une crédence en céramique, parquet foncé, îlot, un sol marron et un plan de travail blanc.
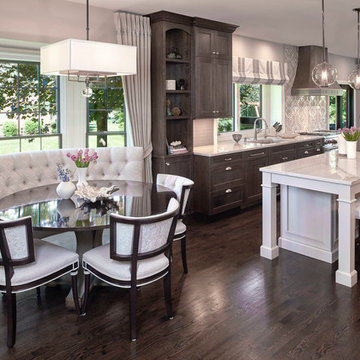
I re purposed the entire half of this house by integrating the former Dining room into a new Kitchen space. We opened an entire wall & transformed the former Living room into the new Dining room
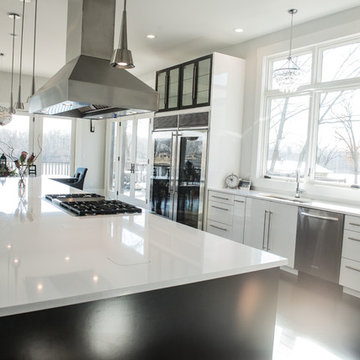
Stunning galley-style layout goes on & on... This expansive kitchen boasts a Viking range & hood with the glass-front fridge & contrasting cabinetry.
Mandi B Photography
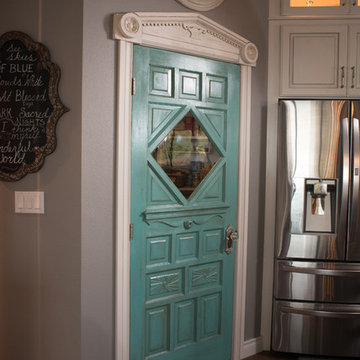
Johnny Sundby
Cette photo montre une très grande cuisine américaine parallèle romantique en bois vieilli avec un évier de ferme, un placard avec porte à panneau surélevé, un plan de travail en granite, une crédence grise, un électroménager en acier inoxydable, parquet foncé et 2 îlots.
Cette photo montre une très grande cuisine américaine parallèle romantique en bois vieilli avec un évier de ferme, un placard avec porte à panneau surélevé, un plan de travail en granite, une crédence grise, un électroménager en acier inoxydable, parquet foncé et 2 îlots.
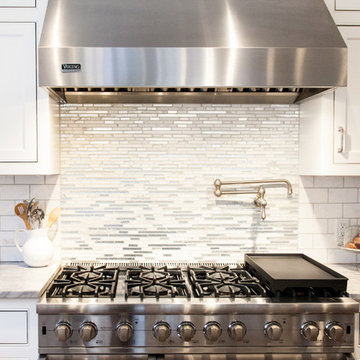
Zel, Inc.
Idée de décoration pour une très grande cuisine américaine parallèle tradition avec un placard à porte shaker, des portes de placard blanches, un plan de travail en quartz, une crédence blanche, une crédence en carrelage métro, un électroménager en acier inoxydable, un sol en bois brun, un évier de ferme et îlot.
Idée de décoration pour une très grande cuisine américaine parallèle tradition avec un placard à porte shaker, des portes de placard blanches, un plan de travail en quartz, une crédence blanche, une crédence en carrelage métro, un électroménager en acier inoxydable, un sol en bois brun, un évier de ferme et îlot.

Kitchen, Family and Breakfast rooms. Custom Interior Design by The Design Firm. Houston area award winning Interior Design. Custom interior selections and finishes.
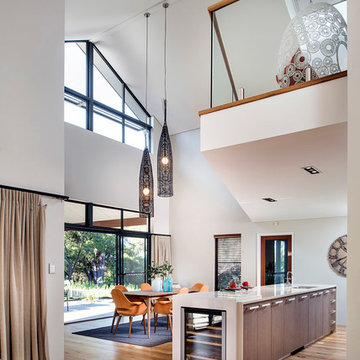
D-Max Photography
Réalisation d'une très grande cuisine ouverte parallèle design en bois brun avec un évier encastré, un placard à porte plane, parquet clair et îlot.
Réalisation d'une très grande cuisine ouverte parallèle design en bois brun avec un évier encastré, un placard à porte plane, parquet clair et îlot.
Idées déco de très grandes cuisines parallèles
8
