Idées déco de très grandes cuisines parallèles
Trier par :
Budget
Trier par:Populaires du jour
81 - 100 sur 6 594 photos
1 sur 4
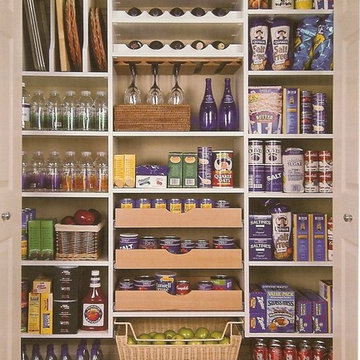
Lifespan, Metro Hardwoods, Houzz,
Idées déco pour une très grande arrière-cuisine parallèle moderne avec un placard à porte plane, des portes de placard blanches et un électroménager en acier inoxydable.
Idées déco pour une très grande arrière-cuisine parallèle moderne avec un placard à porte plane, des portes de placard blanches et un électroménager en acier inoxydable.
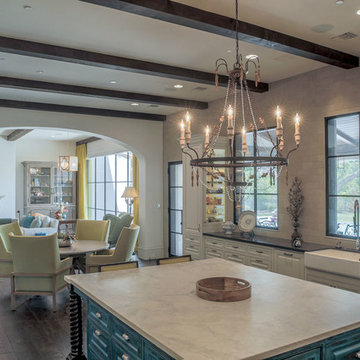
Page Agency
Réalisation d'une très grande cuisine ouverte parallèle sud-ouest américain avec un évier de ferme, un placard avec porte à panneau surélevé, des portes de placard blanches, plan de travail en marbre, une crédence beige, une crédence en carrelage de pierre, un sol en bois brun et îlot.
Réalisation d'une très grande cuisine ouverte parallèle sud-ouest américain avec un évier de ferme, un placard avec porte à panneau surélevé, des portes de placard blanches, plan de travail en marbre, une crédence beige, une crédence en carrelage de pierre, un sol en bois brun et îlot.
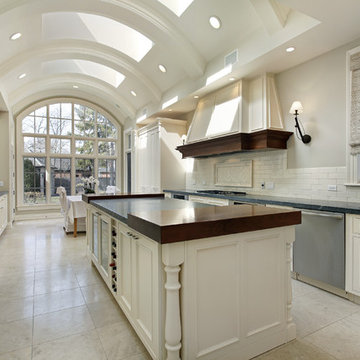
New remodeled kitchen with a kitchen island, beautiful custom-made counter tops, arch kitchen window, and beige tile floors.
Inspiration pour une très grande cuisine parallèle design fermée avec un évier de ferme, un placard à porte affleurante, des portes de placard blanches, un plan de travail en surface solide, un électroménager en acier inoxydable, un sol en carrelage de céramique, îlot, une crédence blanche, une crédence en carrelage métro et un sol beige.
Inspiration pour une très grande cuisine parallèle design fermée avec un évier de ferme, un placard à porte affleurante, des portes de placard blanches, un plan de travail en surface solide, un électroménager en acier inoxydable, un sol en carrelage de céramique, îlot, une crédence blanche, une crédence en carrelage métro et un sol beige.

Our clients are seasoned home renovators. Their Malibu oceanside property was the second project JRP had undertaken for them. After years of renting and the age of the home, it was becoming prevalent the waterfront beach house, needed a facelift. Our clients expressed their desire for a clean and contemporary aesthetic with the need for more functionality. After a thorough design process, a new spatial plan was essential to meet the couple’s request. This included developing a larger master suite, a grander kitchen with seating at an island, natural light, and a warm, comfortable feel to blend with the coastal setting.
Demolition revealed an unfortunate surprise on the second level of the home: Settlement and subpar construction had allowed the hillside to slide and cover structural framing members causing dangerous living conditions. Our design team was now faced with the challenge of creating a fix for the sagging hillside. After thorough evaluation of site conditions and careful planning, a new 10’ high retaining wall was contrived to be strategically placed into the hillside to prevent any future movements.
With the wall design and build completed — additional square footage allowed for a new laundry room, a walk-in closet at the master suite. Once small and tucked away, the kitchen now boasts a golden warmth of natural maple cabinetry complimented by a striking center island complete with white quartz countertops and stunning waterfall edge details. The open floor plan encourages entertaining with an organic flow between the kitchen, dining, and living rooms. New skylights flood the space with natural light, creating a tranquil seaside ambiance. New custom maple flooring and ceiling paneling finish out the first floor.
Downstairs, the ocean facing Master Suite is luminous with breathtaking views and an enviable bathroom oasis. The master bath is modern and serene, woodgrain tile flooring and stunning onyx mosaic tile channel the golden sandy Malibu beaches. The minimalist bathroom includes a generous walk-in closet, his & her sinks, a spacious steam shower, and a luxurious soaking tub. Defined by an airy and spacious floor plan, clean lines, natural light, and endless ocean views, this home is the perfect rendition of a contemporary coastal sanctuary.
PROJECT DETAILS:
• Style: Contemporary
• Colors: White, Beige, Yellow Hues
• Countertops: White Ceasarstone Quartz
• Cabinets: Bellmont Natural finish maple; Shaker style
• Hardware/Plumbing Fixture Finish: Polished Chrome
• Lighting Fixtures: Pendent lighting in Master bedroom, all else recessed
• Flooring:
Hardwood - Natural Maple
Tile – Ann Sacks, Porcelain in Yellow Birch
• Tile/Backsplash: Glass mosaic in kitchen
• Other Details: Bellevue Stand Alone Tub
Photographer: Andrew, Open House VC

A full elevation view to the multi-function coffee bar and pantry which features:
-A custom slide out Stainless Steel top extension
-Lighted pull-out pantry storage
-waterproof engineered quartz top for the coffee station.
-Topped with lighted glass cabinets.
-Custom Non-Beaded Inset Cabinetry by Plain & Fancy.
cabinet finish: matte black
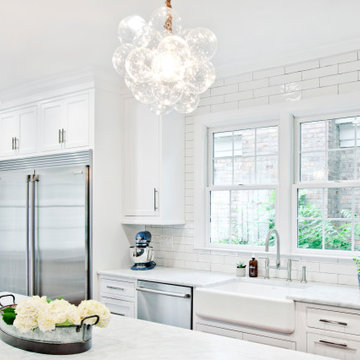
Aménagement d'une très grande cuisine ouverte parallèle campagne avec un évier de ferme, un placard à porte affleurante, des portes de placard blanches, plan de travail en marbre, une crédence blanche, une crédence en carreau de ciment, un électroménager en acier inoxydable, un sol en bois brun, îlot, un sol marron et un plan de travail blanc.
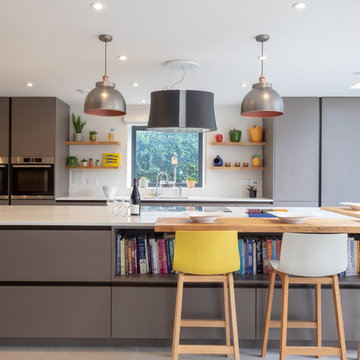
The Rotpunkt kitchen design featured door fronts with Kitty’s favoured colour of Cacao in matt with Wharf worktops in Calico which gave seamless worktops with cut-outs for the hob and sink. The timber worktops for the L shaped breakfast bar on the island are in Rustic Oak.

Julia Vogel, Köln
Exemple d'une très grande cuisine ouverte parallèle moderne avec un évier posé, un placard à porte plane, des portes de placard grises, un plan de travail en surface solide, une crédence grise, une crédence en bois, un électroménager noir, un sol en bois brun, îlot, un sol beige et un plan de travail blanc.
Exemple d'une très grande cuisine ouverte parallèle moderne avec un évier posé, un placard à porte plane, des portes de placard grises, un plan de travail en surface solide, une crédence grise, une crédence en bois, un électroménager noir, un sol en bois brun, îlot, un sol beige et un plan de travail blanc.

Raised island ends create storage for cookbook display adding a touch of farmhouse charm. At the end of the kitchen is a large walk-in pantry.
Mandi B Photography
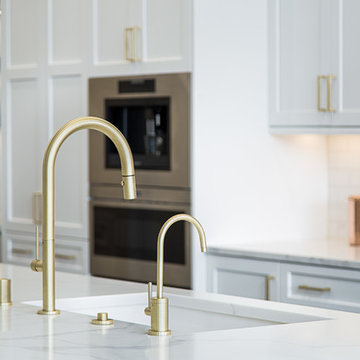
We really opened up and reorganized this kitchen to give the clients a more modern update and increased functionality and storage. The backsplash is a main focal point and the color palette is very sleek while being warm and inviting.
Cabinetry: Ultracraft Destiny, Avon door in Arctic White on the perimeter and Mineral Grey on the island and bar shelving
Hardware: Hamilton-Bowes Ventoux Pull in satin brass
Counters: Aurea Stone Divine, 3cm quartz
Sinks: Blanco Silgranit in white, Precis super single bowl with Performa single in bar
Faucets: California Faucets Poetto series in satin brass, pull down and pull-down prep faucet in bar, matching cold water dispenser, air switch, and air gap
Pot filler: Newport Brass East Linear in satin brass
Backsplash tile: Marble Systems Mod-Glam collection Blocks mosaic in glacier honed - snow white polished - brass accents behind range and hood, using 3x6 snow white as field tile in a brick lay
Appliances: Wolf dual fuel 48" range w/ griddle, 30" microwave drawer, 24" coffee system w/ trim; Best Cologne series 48" hood; GE Monogram wine chiller; Hoshizaki stainless ice maker; Bosch benchmark series dishwasher
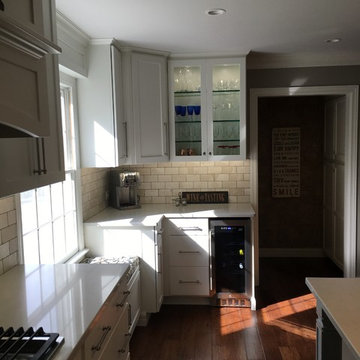
Idées déco pour une très grande cuisine américaine parallèle moderne avec un placard à porte shaker, des portes de placard blanches, un plan de travail en quartz modifié, une crédence blanche, une crédence en carrelage de pierre, un électroménager en acier inoxydable, un sol en bois brun et îlot.

An open plan country manor house kitchen with freestanding look island. Stained oak island matched with a Farrow and Ball Hague Blue painted wall run. Calacatta Viola Marble worktops and full height backsplash
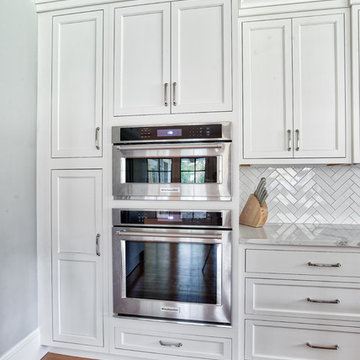
Double wall ovens are just what you need when preparing a big meal. Or if you are making a small meal you can use the top wall oven which is perfect for a single dish.
Photos by Chris Veith.
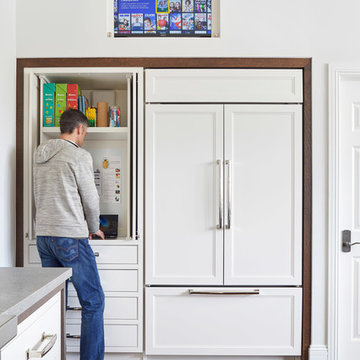
Susan Brenner
Cette photo montre une très grande cuisine américaine parallèle et encastrable chic avec un évier encastré, un placard avec porte à panneau encastré, des portes de placard blanches, un plan de travail en quartz, une crédence blanche, une crédence en céramique, parquet foncé, îlot, un sol marron et un plan de travail blanc.
Cette photo montre une très grande cuisine américaine parallèle et encastrable chic avec un évier encastré, un placard avec porte à panneau encastré, des portes de placard blanches, un plan de travail en quartz, une crédence blanche, une crédence en céramique, parquet foncé, îlot, un sol marron et un plan de travail blanc.

Réalisation d'une très grande cuisine américaine parallèle design avec un évier posé, un placard à porte plane, des portes de placard noires, un plan de travail en surface solide, un électroménager noir, un sol en bois brun, îlot, un sol marron et plan de travail noir.
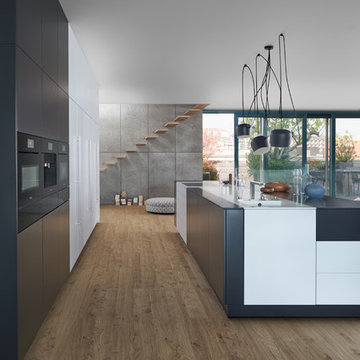
Offene Küche in Schwarz-Weiß mit Kochinsel
Réalisation d'une très grande cuisine américaine parallèle design avec un évier intégré, un placard à porte plane, des portes de placard noires, une crédence blanche, une crédence en bois, un électroménager noir, parquet foncé, îlot et un sol marron.
Réalisation d'une très grande cuisine américaine parallèle design avec un évier intégré, un placard à porte plane, des portes de placard noires, une crédence blanche, une crédence en bois, un électroménager noir, parquet foncé, îlot et un sol marron.
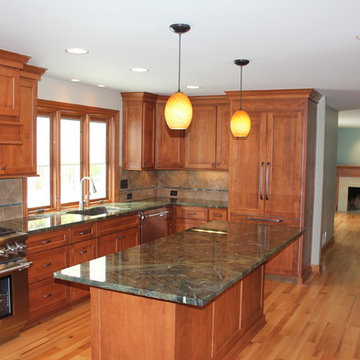
Mike McGinn
Cette image montre une très grande cuisine ouverte parallèle traditionnelle en bois brun avec un évier encastré, un placard à porte shaker, un plan de travail en granite, une crédence beige, une crédence en céramique, un électroménager en acier inoxydable, parquet clair, îlot, un sol beige et un plan de travail gris.
Cette image montre une très grande cuisine ouverte parallèle traditionnelle en bois brun avec un évier encastré, un placard à porte shaker, un plan de travail en granite, une crédence beige, une crédence en céramique, un électroménager en acier inoxydable, parquet clair, îlot, un sol beige et un plan de travail gris.
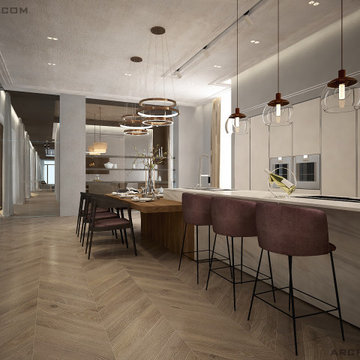
Idées déco pour une très grande cuisine américaine parallèle et grise et blanche contemporaine avec un placard à porte plane, des portes de placard blanches, un plan de travail en quartz modifié, un électroménager en acier inoxydable, un sol en bois brun, îlot et un plan de travail blanc.

Inspiration pour une très grande cuisine américaine parallèle et blanche et bois traditionnelle avec un sol en bois brun, un évier encastré, un placard à porte affleurante, des portes de placard grises, un plan de travail en quartz modifié, une crédence blanche, une crédence en quartz modifié, un électroménager en acier inoxydable, îlot, un sol marron et un plan de travail blanc.
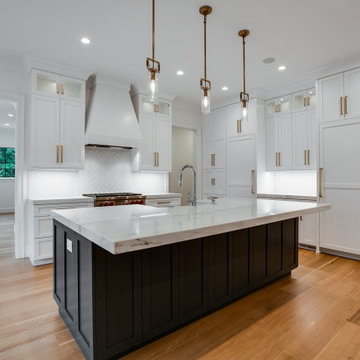
Luxury kitchen in Charlotte NC . We build custom homes and remodels.
Idée de décoration pour une très grande cuisine parallèle tradition avec un évier encastré, un placard à porte shaker, des portes de placard blanches, plan de travail en marbre, une crédence blanche, une crédence en carreau de porcelaine, un sol en bois brun, îlot, un sol blanc et un plan de travail blanc.
Idée de décoration pour une très grande cuisine parallèle tradition avec un évier encastré, un placard à porte shaker, des portes de placard blanches, plan de travail en marbre, une crédence blanche, une crédence en carreau de porcelaine, un sol en bois brun, îlot, un sol blanc et un plan de travail blanc.
Idées déco de très grandes cuisines parallèles
5