Idées déco de très grandes cuisines parallèles
Trier par :
Budget
Trier par:Populaires du jour
21 - 40 sur 6 594 photos
1 sur 4
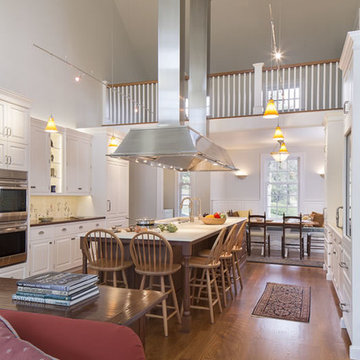
Aménagement d'une très grande cuisine ouverte parallèle classique avec un placard avec porte à panneau surélevé, des portes de placard blanches, un électroménager en acier inoxydable, îlot, une crédence multicolore, un sol en bois brun, un évier encastré, un plan de travail en calcaire, une crédence en carreau de porcelaine et un sol marron.
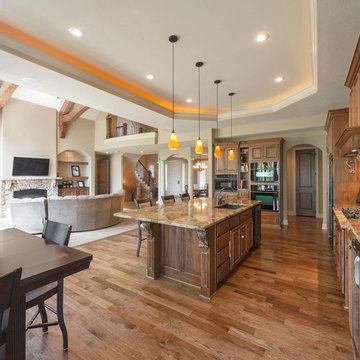
Exemple d'une très grande cuisine ouverte parallèle chic en bois foncé avec un évier encastré, un placard avec porte à panneau surélevé, un plan de travail en granite, un électroménager en acier inoxydable et îlot.

Texas Mesquite island top gives comfort and warmth to this well designed kitchen.\
Category: Island top
Wood species: Texas Mesquite
Construction method: face grain
Features: one long curved side
Size & thickness:50" wide by 139" long by 1.75" thick
Edge profile: softened
Finish: Food safe Tung Oil/Citrus solvent finish
Island top by: DeVos Custom Woodworking
Project location: Austin, TX
Builder: Gosset Jones Homes
Photo by Homeowner
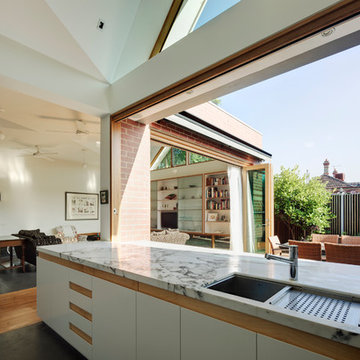
The kitchen opens onto the courtyard, with an external bar permitting easy summer entertaining. Photo by Peter Bennetts
Réalisation d'une très grande cuisine ouverte parallèle design avec un évier encastré, un placard à porte plane, des portes de placard blanches, plan de travail en marbre, un électroménager en acier inoxydable et sol en béton ciré.
Réalisation d'une très grande cuisine ouverte parallèle design avec un évier encastré, un placard à porte plane, des portes de placard blanches, plan de travail en marbre, un électroménager en acier inoxydable et sol en béton ciré.

URRUTIA DESIGN
Photography by Matt Sartain
Idée de décoration pour une très grande cuisine ouverte parallèle et bicolore tradition avec un électroménager en acier inoxydable, une crédence en carrelage métro, un placard à porte shaker, des portes de placard noires, plan de travail en marbre, une crédence marron, un évier de ferme, un sol beige, parquet clair, îlot et un plan de travail blanc.
Idée de décoration pour une très grande cuisine ouverte parallèle et bicolore tradition avec un électroménager en acier inoxydable, une crédence en carrelage métro, un placard à porte shaker, des portes de placard noires, plan de travail en marbre, une crédence marron, un évier de ferme, un sol beige, parquet clair, îlot et un plan de travail blanc.

Cette image montre une très grande cuisine ouverte parallèle design avec un évier intégré, un placard à porte plane, des portes de placard grises, un plan de travail en béton, sol en béton ciré, 2 îlots et un sol gris.

Aménagement d'une très grande cuisine ouverte parallèle contemporaine en bois foncé avec un placard à porte plane, îlot, un évier 2 bacs, plan de travail en marbre, une crédence multicolore, une crédence en feuille de verre, un électroménager en acier inoxydable, un sol en bois brun, un sol marron, un plan de travail multicolore et un plafond voûté.
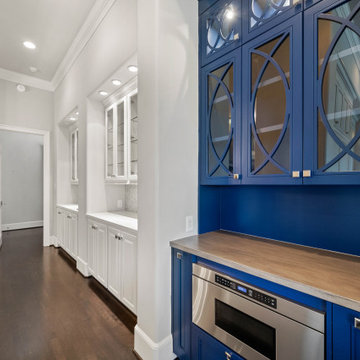
Réalisation d'une très grande cuisine parallèle tradition avec des portes de placard bleues, un plan de travail en bois, une crédence blanche, parquet foncé, un sol marron, un plan de travail marron, un placard à porte vitrée et un électroménager en acier inoxydable.

The large open space continues the themes set out in the Living and Dining areas with a similar palette of darker surfaces and finishes, chosen to create an effect that is highly evocative of past centuries, linking new and old with a poetic approach.
The dark grey concrete floor is a paired with traditional but luxurious Tadelakt Moroccan plaster, chose for its uneven and natural texture as well as beautiful earthy hues.
The supporting structure is exposed and painted in a deep red hue to suggest the different functional areas and create a unique interior which is then reflected on the exterior of the extension.
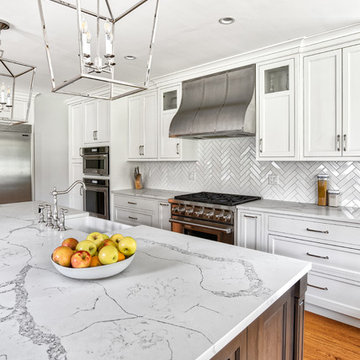
This kitchen has everything you'd need for cooking a large family meal - double wall ovens, a KitchenAid range with a custom made hood and plenty of counter space!
Photos by Chris Veith.

Cette image montre une très grande cuisine ouverte parallèle traditionnelle avec un évier encastré, un placard à porte vitrée, des portes de placard bleues, un plan de travail en quartz modifié, une crédence blanche, une crédence en céramique, un électroménager en acier inoxydable, parquet clair, îlot, un sol beige et un plan de travail blanc.
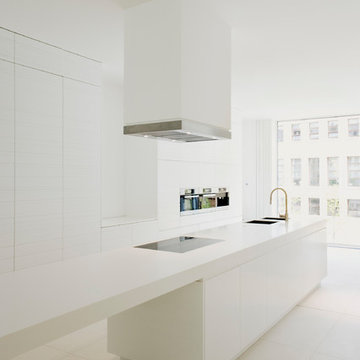
Das Townhouse von Johanne Nalbach wird maßgeschneidert für die Bewohner eingerichtet. Das Konzept der linearen Räume wird verfolgt und findet in der Möblierung dramaturgische Höhepunkte.
Fotograf: Thorsten Klapsch

The perfect modern kitchen with a double island. The stainless steel hood above the modern island is high enough to function yet not obstruct the views. The dark wood grain cabinetry contrast the light white tile floors and marble looking backsplash. Countertops are Ceasarstone Frosty Carrena. Photo by Tripp Smith

Réalisation d'une très grande cuisine parallèle ethnique en bois brun fermée avec un évier 2 bacs, un placard à porte plane, un plan de travail en bois, un électroménager en acier inoxydable et 2 îlots.

Contemporary kitchen and dining space with Nordic styling for a young family in Kensington. The kitchen is bespoke made and designed by the My-Studio team as part of our joinery offer.
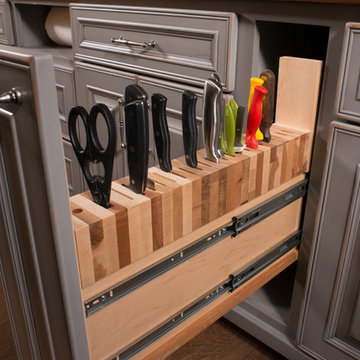
Johnny Sundby
Inspiration pour une très grande cuisine américaine parallèle style shabby chic avec un évier de ferme, un placard avec porte à panneau surélevé, un plan de travail en granite, une crédence grise, un électroménager en acier inoxydable, parquet foncé et 2 îlots.
Inspiration pour une très grande cuisine américaine parallèle style shabby chic avec un évier de ferme, un placard avec porte à panneau surélevé, un plan de travail en granite, une crédence grise, un électroménager en acier inoxydable, parquet foncé et 2 îlots.

Réalisation d'une très grande cuisine ouverte parallèle et encastrable design avec un placard à porte plane, des portes de placard blanches, un plan de travail en quartz, une crédence grise, un sol en marbre, 2 îlots et une crédence en dalle de pierre.

Gilbertson Photography
Réalisation d'une très grande cuisine américaine parallèle et encastrable design en bois clair avec un évier 2 bacs, un placard à porte plane, une crédence blanche, un plan de travail en granite, une crédence en carreau de porcelaine, un sol en carrelage de porcelaine et îlot.
Réalisation d'une très grande cuisine américaine parallèle et encastrable design en bois clair avec un évier 2 bacs, un placard à porte plane, une crédence blanche, un plan de travail en granite, une crédence en carreau de porcelaine, un sol en carrelage de porcelaine et îlot.

Zesta Kitchens
Idées déco pour une très grande cuisine ouverte parallèle scandinave en bois clair avec un évier intégré, un placard sans porte, un plan de travail en quartz modifié, une crédence grise, une crédence en marbre, un électroménager noir, parquet clair, îlot et un plan de travail gris.
Idées déco pour une très grande cuisine ouverte parallèle scandinave en bois clair avec un évier intégré, un placard sans porte, un plan de travail en quartz modifié, une crédence grise, une crédence en marbre, un électroménager noir, parquet clair, îlot et un plan de travail gris.

Appliances- KitchenAid, black stainless
Countertops- Cambria Quartz Summerhill
Kitchen Island color- Benjamin Moore 1631 Midnight Oil
Island Lighting- Elkay
Marshall Evan Photography
Idées déco de très grandes cuisines parallèles
2