Idées déco de très grandes cuisines
Trier par :
Budget
Trier par:Populaires du jour
41 - 60 sur 2 330 photos
1 sur 3
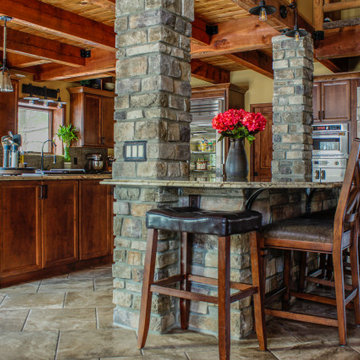
Réalisation d'une très grande cuisine américaine chalet en L et bois brun avec un évier encastré, un placard à porte plane, un plan de travail en granite, une crédence beige, une crédence en carreau de verre, un électroménager en acier inoxydable, un sol en carrelage de porcelaine, 2 îlots, un sol beige et un plan de travail beige.
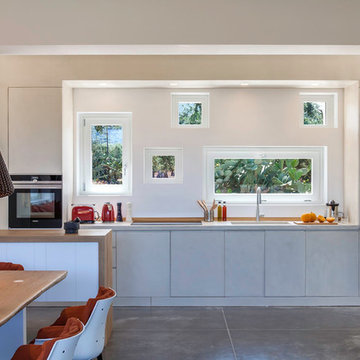
Idée de décoration pour une très grande cuisine ouverte linéaire minimaliste avec un évier intégré, un placard à porte affleurante, un plan de travail en béton, une crédence beige, fenêtre, sol en béton ciré, une péninsule, un sol gris et un plan de travail beige.
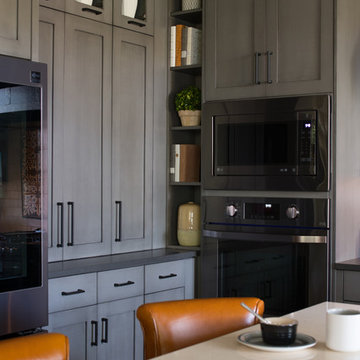
To maximize the capacity of its cabinets, this kitchen design features upper cabinet doors that reach all the way down to the countertops.
Scott Amundson Photography, LLC
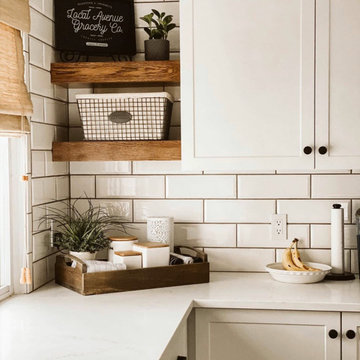
Inspiration pour une très grande cuisine ouverte rustique avec un placard à porte shaker, des portes de placard blanches, une crédence multicolore, une crédence en mosaïque, un électroménager en acier inoxydable, parquet foncé, îlot, un sol marron et un plan de travail blanc.
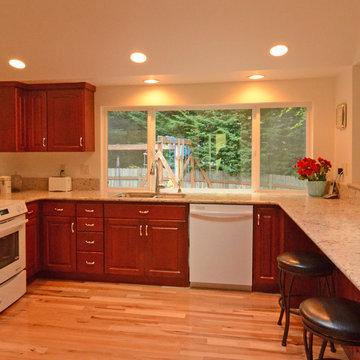
Réalisation d'une très grande cuisine américaine tradition en U et bois brun avec un évier encastré, un placard à porte shaker, un plan de travail en quartz modifié, une crédence en dalle de pierre, un électroménager blanc, parquet clair et aucun îlot.
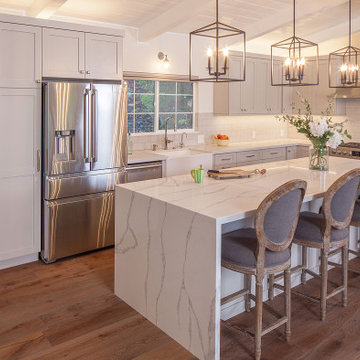
Bright white transitional kitchen with eat-in waterfall island. The antigue gray chairs tuck into the large island nicely to add texture and tone to the space.
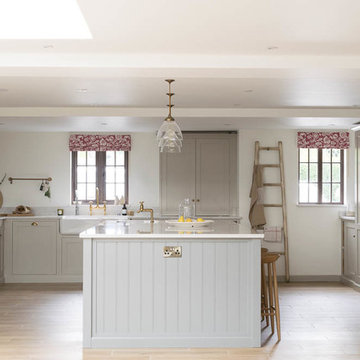
Floors of Stone
This stunning deVOL Kitchen has our Aged Oak Porcelain throughout.
Cette photo montre une très grande cuisine américaine nature en L avec un évier de ferme, un placard à porte shaker, des portes de placard grises, un plan de travail en quartz, une crédence blanche, un électroménager de couleur, un sol en carrelage de porcelaine, îlot et un sol marron.
Cette photo montre une très grande cuisine américaine nature en L avec un évier de ferme, un placard à porte shaker, des portes de placard grises, un plan de travail en quartz, une crédence blanche, un électroménager de couleur, un sol en carrelage de porcelaine, îlot et un sol marron.
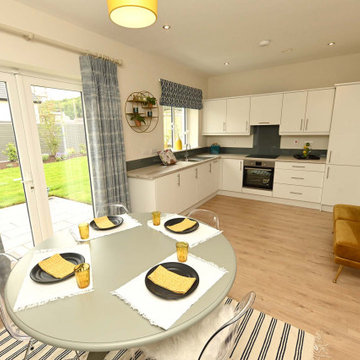
Interior Designer & Homestager, Celene Collins (info@celenecollins.ie), beautifully finished this show house for new housing estate Drake's Point in Crosshaven,Cork recently using some of our products. This is showhouse type J. In the hallway, living room and kitchen area, she opted for "Balterio Vitality De Luxe - Natural Varnished Oak" an 8mm laminate board which works very well with the rich earthy tones she had chosen for the furnishings, paint and wainscoting.
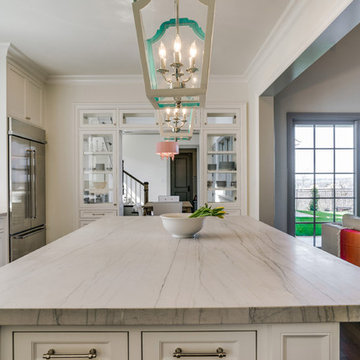
This beautiful new build colonial home was enhanced by the choice of this honed White Macaubas quartzite. This is an extremely durable material and is perfect for this soon to be mother of 3. She accented the kitchen with a turquoise hexagon back splash and oversized white lanterns
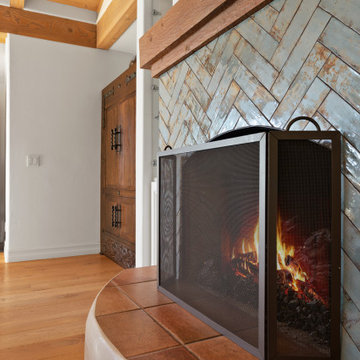
This beautiful Mediterranean - Santa Barbara home has stunning bones, but needed a refresh on some of the finishes. Although we wanted to keep a Spanish feel, we didn't want Mexican tile everywhere. The kitchen received new tile on the backsplash, counter tops, copper sinks and cabinet hardware. The wood floor that runs through out the home replaced the exiting Saltillo tile. The cooking alcove for the range top was dated and arched. We opened up the arch to a more modern square. This gave the space more room. We added new tile that still has a Spanish feel, but a bit more contemporary. The fireplace in the adjoining great room received a new façade with a teal colored aged tile. This updated the space and popped a bit of color in the room.
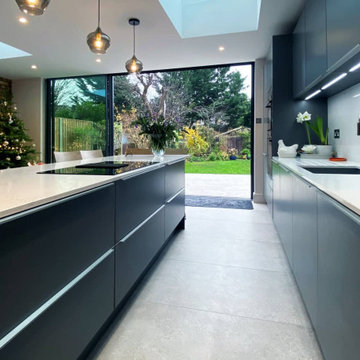
Pronorm Classicline Onyx Grey Lacquer
Neff appliances, Elica venting hob & Caple wine cooler.
Franke sink & Quooker boiling tap
Artscut Bianco Mysterio Quartz worktops

This kitchen is stocked full of personal details for this lovely retired couple living the dream in their beautiful country home. Terri loves to garden and can her harvested fruits and veggies and has filled her double door pantry full of her beloved canned creations. The couple has a large family to feed and when family comes to visit - the open concept kitchen, loads of storage and countertop space as well as giant kitchen island has transformed this space into the family gathering spot - lots of room for plenty of cooks in this kitchen! Tucked into the corner is a thoughtful kitchen office space. Possibly our favorite detail is the green custom painted island with inset bar sink, making this not only a great functional space but as requested by the homeowner, the island is an exact paint match to their dining room table that leads into the grand kitchen and ties everything together so beautifully.
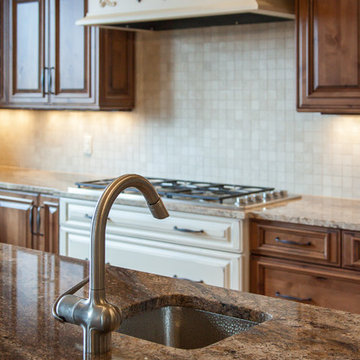
This is a second Colorado home for this family in Frasier Valley. The Cabinets are Crystal Encore Brand In Rustic alder, stained and glazed, as well as White paint with wearing, rub-thru and glaze. Granite Countertops and porcelain backsplash. Hood is a Vent-A-Hood Liner with the surround made by Crystal Cabinetry. Mike T is the designer of this gorgeous kitchen. The Colorado Rockies are the inspiration for this gorgeous kitchen.
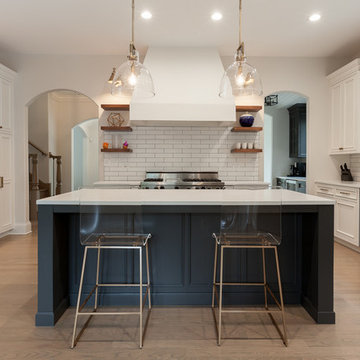
Inspiration pour une très grande cuisine américaine traditionnelle en U avec un évier de ferme, un placard à porte affleurante, des portes de placard blanches, un plan de travail en quartz modifié, une crédence blanche, une crédence en céramique, un électroménager en acier inoxydable, un sol en bois brun, îlot, un sol gris et un plan de travail blanc.
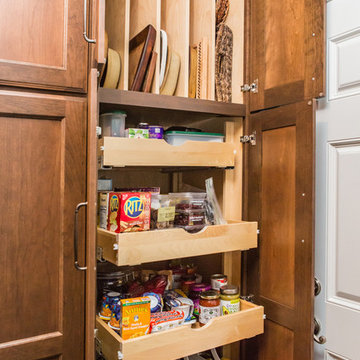
Cette image montre une très grande cuisine américaine traditionnelle en L avec un évier de ferme, un placard avec porte à panneau encastré, des portes de placard blanches, un plan de travail en bois, une crédence grise, une crédence en carrelage métro, un électroménager en acier inoxydable, un sol en carrelage de céramique, îlot et un sol gris.

This customer chose to have the Pergo Click Vinyl flooring in the tile effect - Dark Grey Concrete. This soft and non-slip floor covering is 100% waterproof and perfect for any renovation project as it can be laid on-top of most existing floors without having to remove them. These products can also be fitted on stairs, making them the optimal product for the entire home.
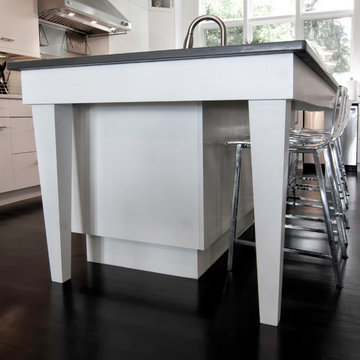
Simple table legs and skirt are just the right touch on this island.
Sandy Dimke, Photographer
Cette photo montre une très grande cuisine ouverte tendance en L avec un placard à porte plane, des portes de placard blanches, un plan de travail en quartz modifié, parquet foncé et îlot.
Cette photo montre une très grande cuisine ouverte tendance en L avec un placard à porte plane, des portes de placard blanches, un plan de travail en quartz modifié, parquet foncé et îlot.

Inspiration pour une très grande cuisine ouverte rustique avec un évier de ferme, des portes de placard blanches, une crédence blanche, une crédence en céramique, un électroménager en acier inoxydable, parquet clair, îlot, un sol marron, un plan de travail blanc et un placard à porte shaker.

This kitchen is the perfect example of how dark stained cabinets don't necessarily create a dark space. The natural and artificial light in this kitchen's design allow the space to be bright and welcoming.
Scott Amundson Photography, LLC

Cette image montre une très grande arrière-cuisine rustique avec un évier 2 bacs, un placard avec porte à panneau encastré, des portes de placard blanches, plan de travail en marbre, une crédence blanche, une crédence en céramique, un électroménager en acier inoxydable, un sol en carrelage de porcelaine et un sol marron.
Idées déco de très grandes cuisines
3