Idées déco de très grandes cuisines
Trier par :
Budget
Trier par:Populaires du jour
61 - 80 sur 2 330 photos
1 sur 3
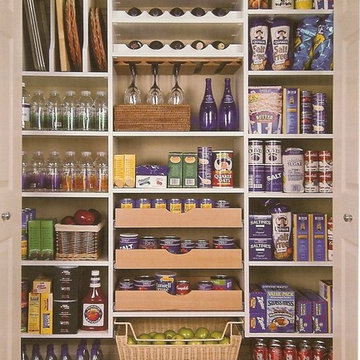
Lifespan, Metro Hardwoods, Houzz,
Idées déco pour une très grande arrière-cuisine parallèle moderne avec un placard à porte plane, des portes de placard blanches et un électroménager en acier inoxydable.
Idées déco pour une très grande arrière-cuisine parallèle moderne avec un placard à porte plane, des portes de placard blanches et un électroménager en acier inoxydable.
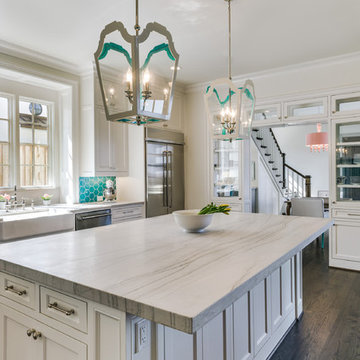
This beautiful new build colonial home was enhanced by the choice of this honed White Macaubas quartzite. This is an extremely durable material and is perfect for this soon to be mother of 3. She accented the kitchen with a turquoise hexagon back splash and oversized white lanterns
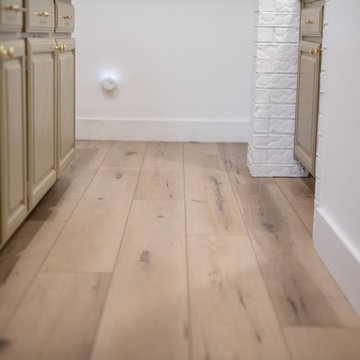
Warm, light, and inviting with characteristic knot vinyl floors that bring a touch of wabi-sabi to every room. This rustic maple style is ideal for Japanese and Scandinavian-inspired spaces. With the Modin Collection, we have raised the bar on luxury vinyl plank. The result is a new standard in resilient flooring. Modin offers true embossed in register texture, a low sheen level, a rigid SPC core, an industry-leading wear layer, and so much more.
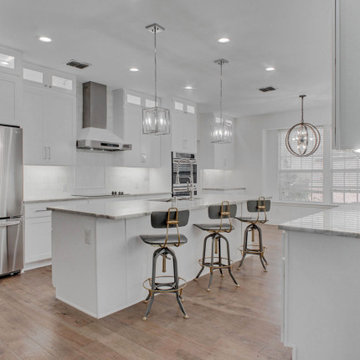
Exemple d'une très grande cuisine américaine moderne en U avec un évier encastré, un placard à porte shaker, des portes de placard blanches, un plan de travail en quartz, une crédence blanche, une crédence en marbre, un électroménager en acier inoxydable, un sol en vinyl, îlot, un sol marron, un plan de travail blanc et un plafond décaissé.
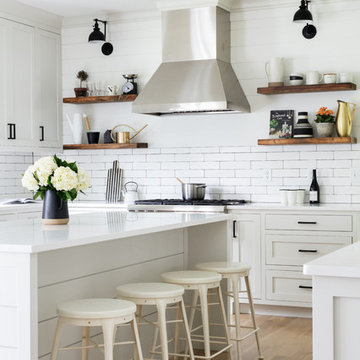
Inspiration pour une très grande cuisine ouverte rustique en U avec un évier de ferme, un placard avec porte à panneau encastré, des portes de placard blanches, une crédence blanche, une crédence en céramique, un électroménager en acier inoxydable, parquet clair, îlot, un sol marron et un plan de travail blanc.

Idées déco pour une très grande cuisine rétro en L avec un évier encastré, un placard à porte plane, des portes de placard blanches, un plan de travail en quartz modifié, une crédence multicolore, une crédence en marbre, un électroménager en acier inoxydable, un sol en carrelage de céramique, îlot, un sol gris et un plan de travail gris.
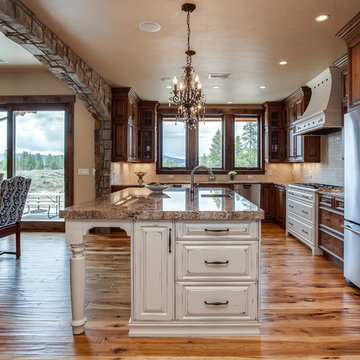
This is a second Colorado home for this family in Frasier Valley. The Cabinets are Crystal Encore Brand In Rustic alder, stained and glazed, as well as White paint with wearing, rub-thru and glaze. Granite Countertops and porcelain backsplash. Hood is a Vent-A-Hood Liner with the surround made by Crystal Cabinetry. Mike T is the designer of this gorgeous kitchen. The Colorado Rockies are the inspiration for this gorgeous kitchen.

Big Island!
Inspiration pour une très grande cuisine parallèle design avec un placard à porte plane, un plan de travail en quartz modifié, une crédence blanche, une crédence en carreau de porcelaine, un électroménager en acier inoxydable, parquet clair, îlot, un plan de travail blanc, un évier encastré, des portes de placard noires et un sol beige.
Inspiration pour une très grande cuisine parallèle design avec un placard à porte plane, un plan de travail en quartz modifié, une crédence blanche, une crédence en carreau de porcelaine, un électroménager en acier inoxydable, parquet clair, îlot, un plan de travail blanc, un évier encastré, des portes de placard noires et un sol beige.
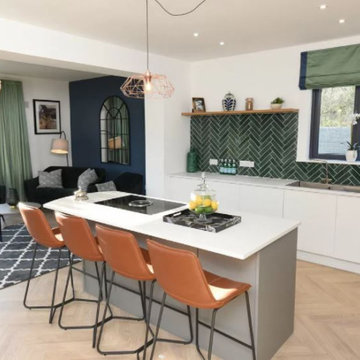
For this showhouse, Celene chose the Desert Oak Laminate in the Herringbone style (it is also available in a matching straight plank). This floor runs from the front door through the hallway, into the open plan kitchen / dining / living space.
For the kitchen splashback, the customer chose the Lume Green [6x24] porcelain tile laid in a herirngbone style.
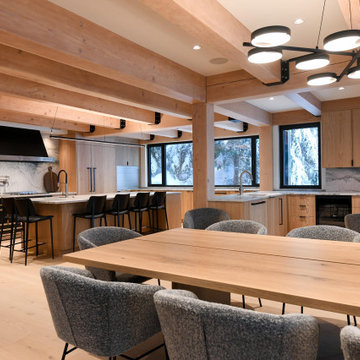
Aménagement d'une très grande cuisine américaine scandinave en bois clair avec un plan de travail en quartz modifié, une crédence blanche, une crédence en marbre, un électroménager noir, parquet clair, îlot, un sol beige, un plan de travail blanc et poutres apparentes.
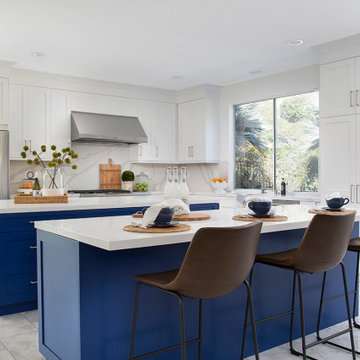
Aménagement d'une très grande cuisine américaine bord de mer en L avec des portes de placard blanches, 2 îlots et un plan de travail blanc.
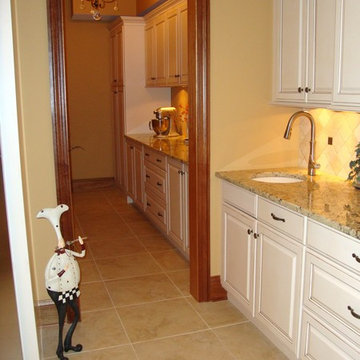
Entrance into the walk-in pantry. In the main kitchen area, a prep sink was placed where it can be easily used for prep work in or out of the pantry.
Aménagement d'une très grande arrière-cuisine méditerranéenne en U avec un évier de ferme, un placard avec porte à panneau surélevé, des portes de placard blanches, un plan de travail en granite, une crédence blanche, une crédence en carreau de porcelaine, un électroménager en acier inoxydable, un sol en carrelage de porcelaine et 2 îlots.
Aménagement d'une très grande arrière-cuisine méditerranéenne en U avec un évier de ferme, un placard avec porte à panneau surélevé, des portes de placard blanches, un plan de travail en granite, une crédence blanche, une crédence en carreau de porcelaine, un électroménager en acier inoxydable, un sol en carrelage de porcelaine et 2 îlots.
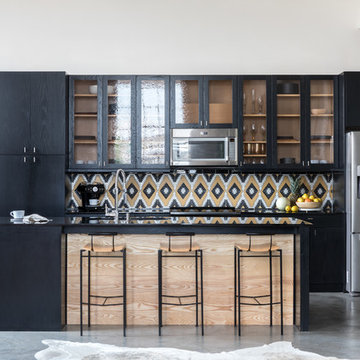
Design: Cattaneo Studios // Photos: Jacqueline Marque
Idées déco pour une très grande cuisine ouverte linéaire industrielle avec des portes de placard noires, une crédence multicolore, une crédence en céramique, un électroménager en acier inoxydable, sol en béton ciré, îlot, un sol gris, plan de travail noir et un placard à porte vitrée.
Idées déco pour une très grande cuisine ouverte linéaire industrielle avec des portes de placard noires, une crédence multicolore, une crédence en céramique, un électroménager en acier inoxydable, sol en béton ciré, îlot, un sol gris, plan de travail noir et un placard à porte vitrée.
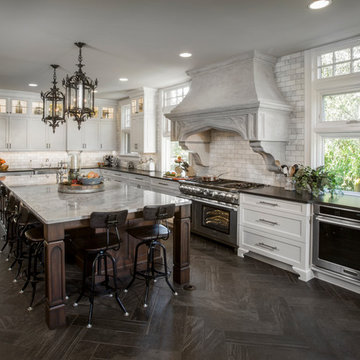
Beautiful expansive kitchen remodel with custom cast stone range hood, porcelain floors, peninsula island, gothic style pendant lights, bar area, and cozy seating room at the far end.
Neals Design Remodel
Robin Victor Goetz
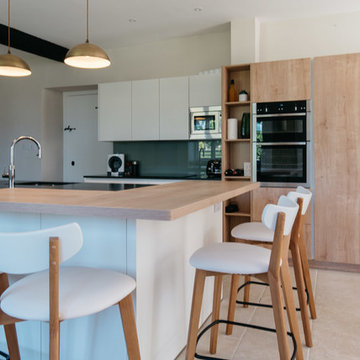
Willow Kitchens and Interiors/Faye Green Photography
Cette photo montre une très grande cuisine américaine moderne avec un évier 2 bacs, un placard à porte plane, des portes de placard blanches, un plan de travail en granite, une crédence verte, une crédence en feuille de verre, un électroménager de couleur, un sol en carrelage de céramique, îlot, un sol beige et plan de travail noir.
Cette photo montre une très grande cuisine américaine moderne avec un évier 2 bacs, un placard à porte plane, des portes de placard blanches, un plan de travail en granite, une crédence verte, une crédence en feuille de verre, un électroménager de couleur, un sol en carrelage de céramique, îlot, un sol beige et plan de travail noir.
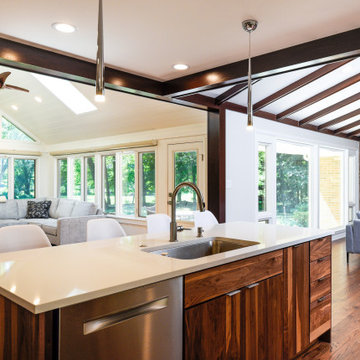
View into the Sunroom and Living Room seen from the new Kitchen Island. Windows in the living Room were also replaced from single-pane windows original to the house to modern thermal windows.
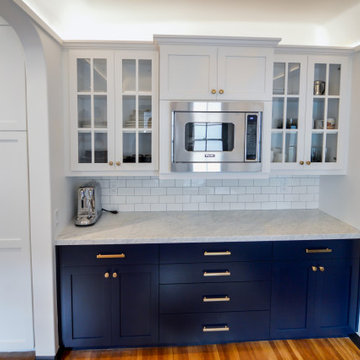
The transformation of this 1929 home in Claremont is absolutely flawless. Bringing the coastal colors into a colonial revival style provides a soothing, and yet stunningly contrasted space. Navy blue shaker cabinets along the bottom of the kitchen, and hutch space, topped with white shaker upper cabinets in the kitchen space, and a combination of shaker, and glass front cabinets on the hutch cabinets. A few features of the cabinets include a super Susan, a lazy Susan, a pantry with full roll outs, a set of floating shelves, and a small wine cabinet style end cap. Gold hardware on the doors and drawers match the new gold faucet made by Newport Brass. The sink is an apron front cast iron sink from Kohler. The countertops are made of pure Carrara, honed marble, which accents the colors throughout the area, and brings a touch of nature in. For the backsplash, tiled up the entire wall, we used a 3x6 hexagon shaped white tile. In the hutch area as an accent we chose a 3x6 tile in a brick pattern. Both spaces we used white brick contrasted with a dark gray grout. A major change for these home owners was the removal of a wall that only had a doorway in it between the spaces. Removing that wall, bringing the curved corners into play to match the ceiling and the shape of the existing doorways in the home, created an open concept in what was a segregated location. By putting the microwave in the hutch area just outside the kitchen allowed for a continuation space to make that area feel like part of the kitchen instead of a separate dining room. We also added a built in bench, with shiplap up the walls for a custom seating area, painted stark black as yet another accent. The new casement window over the sink with custom moleans is also that deep black to match the new dinette bench and the other windows in this historical home. Last but not least was a touch up of the laundry area off the kitchen. Instead of bringing in more of the classic hardwood floor we chose to accent the space yet again with a beautiful fabric feel patterned tile floor. Such a perfect way to end a beautiful space.
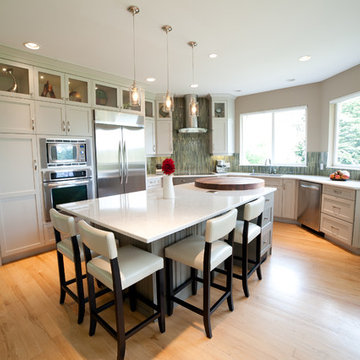
poppyphotography.ca
Aménagement d'une très grande cuisine américaine contemporaine en U avec un évier encastré, un placard à porte persienne, des portes de placard grises, plan de travail en marbre, une crédence multicolore, une crédence en mosaïque, un électroménager en acier inoxydable, parquet clair, îlot et un sol beige.
Aménagement d'une très grande cuisine américaine contemporaine en U avec un évier encastré, un placard à porte persienne, des portes de placard grises, plan de travail en marbre, une crédence multicolore, une crédence en mosaïque, un électroménager en acier inoxydable, parquet clair, îlot et un sol beige.

The kitchen has a lot of glass surfaces thanks to which a lot of light enters the room. In addition, the large number of doors and windows allows fresh, clean air to easily enter the kitchen.
The kitchen island with an integrated sink, white countertops and some beautiful chairs around them is an eye-catcher. In the quiet corner of the kitchen, there is a stylish dining table that allows the owners to talk peacefully and receive guests warmly.
Don’t hesitate to make your home look attractive with our professional interior design team!
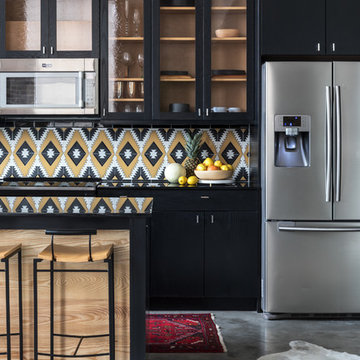
Design: Cattaneo Studios // Photos: Jacqueline Marque
Idées déco pour une très grande cuisine ouverte linéaire industrielle avec un placard à porte plane, des portes de placard noires, une crédence multicolore, une crédence en céramique, un électroménager en acier inoxydable, sol en béton ciré, îlot, un sol gris et plan de travail noir.
Idées déco pour une très grande cuisine ouverte linéaire industrielle avec un placard à porte plane, des portes de placard noires, une crédence multicolore, une crédence en céramique, un électroménager en acier inoxydable, sol en béton ciré, îlot, un sol gris et plan de travail noir.
Idées déco de très grandes cuisines
4