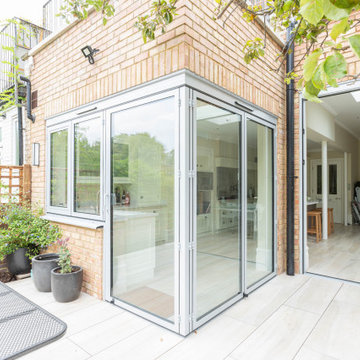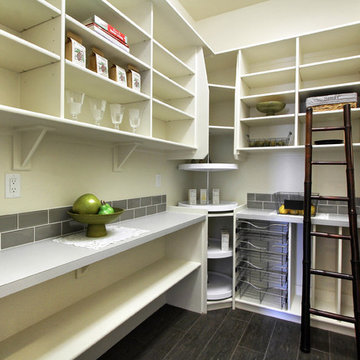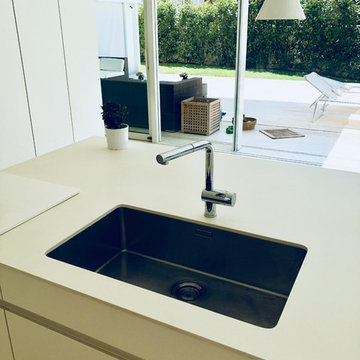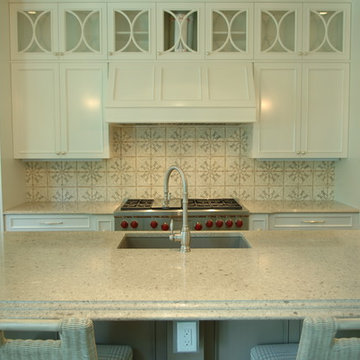Idées déco de très grandes cuisines vertes
Trier par :
Budget
Trier par:Populaires du jour
81 - 100 sur 328 photos
1 sur 3
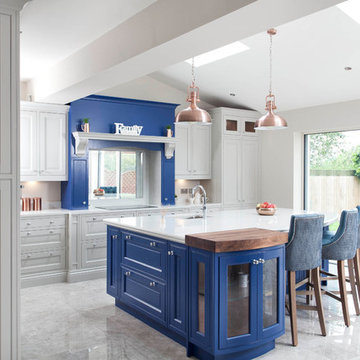
Classic in-frame kitchen – handpainted in Farrow & Ball Purbeck Stone and Drawing Room Blue on island. 30mm Quartz work surfaces. AEG ovens, hob, Quooker Fusion tap
Photography Infinity Media
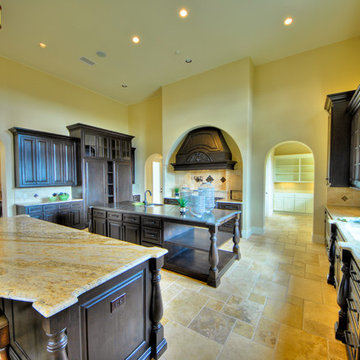
Photo Courtesy: Siggi Ragnar.
Cette image montre une très grande cuisine américaine encastrable méditerranéenne en U et bois foncé avec un évier 2 bacs, un placard avec porte à panneau surélevé, un plan de travail en granite, une crédence beige, une crédence en pierre calcaire, un sol en travertin et 2 îlots.
Cette image montre une très grande cuisine américaine encastrable méditerranéenne en U et bois foncé avec un évier 2 bacs, un placard avec porte à panneau surélevé, un plan de travail en granite, une crédence beige, une crédence en pierre calcaire, un sol en travertin et 2 îlots.
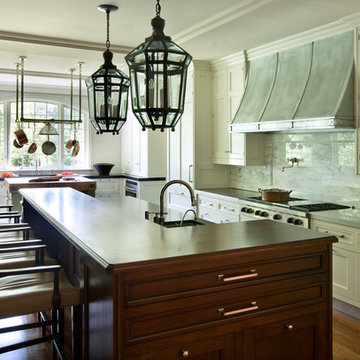
Marshall Morgan Erb Design Inc.
Photo: Nick Johnson
Cette image montre une très grande cuisine traditionnelle.
Cette image montre une très grande cuisine traditionnelle.
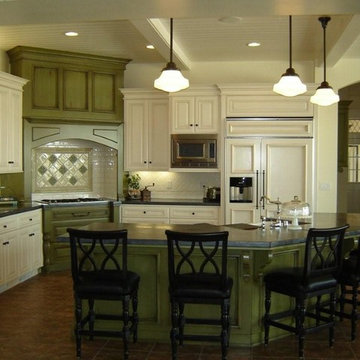
Custom Kitchen Cabinets. Frameless style with Blum Hardware and Doors and Moulding by Cal door. Custom built and installed by www.klisscabinets.com
Cette photo montre une très grande cuisine ouverte éclectique en L et bois vieilli avec un placard avec porte à panneau surélevé, un plan de travail en béton, une crédence blanche, une crédence en carreau de porcelaine, un électroménager en acier inoxydable, un sol en carrelage de céramique et îlot.
Cette photo montre une très grande cuisine ouverte éclectique en L et bois vieilli avec un placard avec porte à panneau surélevé, un plan de travail en béton, une crédence blanche, une crédence en carreau de porcelaine, un électroménager en acier inoxydable, un sol en carrelage de céramique et îlot.
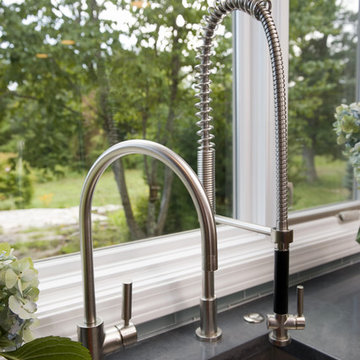
Cette image montre une très grande cuisine américaine design en U et bois brun avec un évier 1 bac, un placard à porte plane, un plan de travail en béton, une crédence bleue, une crédence en carreau briquette, un électroménager en acier inoxydable, parquet foncé et îlot.
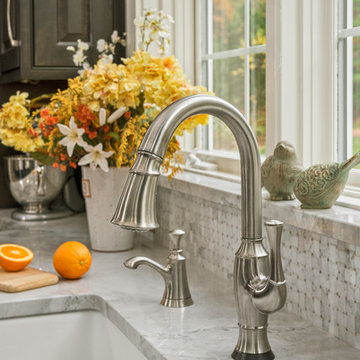
This large, stunning black and white kitchen has built in appliances, a custom wood hood and dark wood stained cabinetry topped by wicked white quartzite. The expansive space with large island and bar area for entertaining, opens up to the family room and is the perfect combination of traditional and transitional kitchen design.
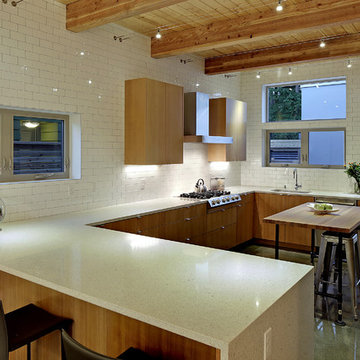
Idée de décoration pour une très grande cuisine américaine minimaliste en U et bois clair avec un évier posé, un placard à porte plane, un plan de travail en quartz, une crédence blanche, une crédence en carrelage métro, un électroménager en acier inoxydable, sol en béton ciré, une péninsule et un sol gris.
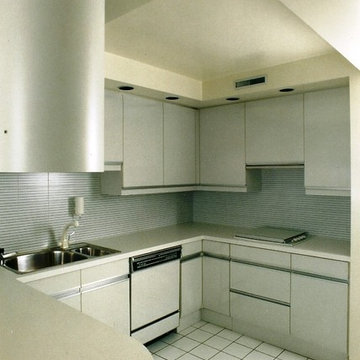
Spacious eat-in kitchen created by combining several rooms in a postwar East Side building.
Exemple d'une très grande cuisine américaine moderne en U avec un évier posé, un placard à porte plane, des portes de placard blanches, un plan de travail en stratifié, une crédence multicolore, une crédence en céramique, un électroménager en acier inoxydable et un sol en carrelage de porcelaine.
Exemple d'une très grande cuisine américaine moderne en U avec un évier posé, un placard à porte plane, des portes de placard blanches, un plan de travail en stratifié, une crédence multicolore, une crédence en céramique, un électroménager en acier inoxydable et un sol en carrelage de porcelaine.
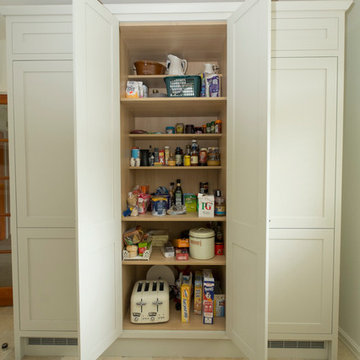
The owners opened up two smaller rooms to create a beautifully spacious kitchen and family area. A feature island painted in soft Farrow and Ball Pigeon to match the kitchen provides plenty of workspace along with a casual seating area. A soft neutral F&B Shaded White was used on the matching dresser and tall bank of units to compliment the kitchen but add interest and some contrast. A matching window seat and bespoke oak table pick up the tones and creates a comfortable seating area for family meals. A full size larder gives ample storage and with the matching fridge and freezer either side keeps all the food neatly in one area.photos by felix page
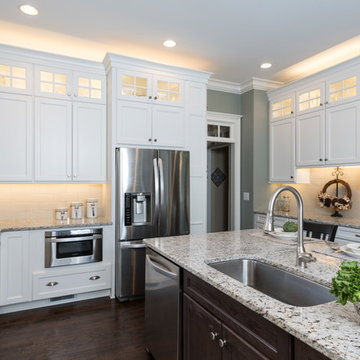
Transitional White Kitchen
Photographer: Sacha Griffin
Exemple d'une très grande cuisine américaine chic en L avec un évier encastré, un placard avec porte à panneau encastré, des portes de placard blanches, un plan de travail en granite, une crédence grise, une crédence en carreau de porcelaine, un électroménager en acier inoxydable, parquet foncé, îlot, un sol marron et un plan de travail blanc.
Exemple d'une très grande cuisine américaine chic en L avec un évier encastré, un placard avec porte à panneau encastré, des portes de placard blanches, un plan de travail en granite, une crédence grise, une crédence en carreau de porcelaine, un électroménager en acier inoxydable, parquet foncé, îlot, un sol marron et un plan de travail blanc.
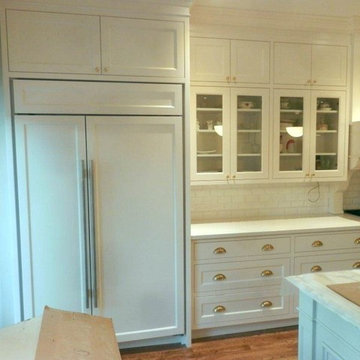
Cette image montre une très grande cuisine encastrable en L avec un évier de ferme, un placard à porte shaker, des portes de placard blanches, plan de travail en marbre, une crédence blanche, une crédence en carreau de porcelaine, un sol en bois brun et îlot.
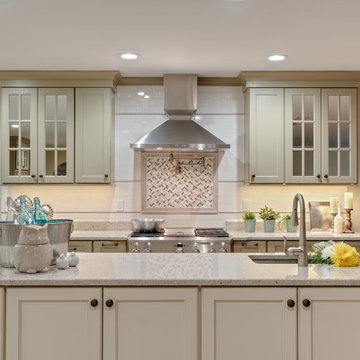
Open Concept Transitional Kitchen
Photographer: Sacha Griffin
Réalisation d'une très grande cuisine américaine linéaire tradition avec un évier de ferme, un placard avec porte à panneau encastré, des portes de placards vertess, un plan de travail en granite, une crédence blanche, une crédence en carrelage métro, un électroménager en acier inoxydable, parquet clair, 2 îlots, un sol beige et un plan de travail beige.
Réalisation d'une très grande cuisine américaine linéaire tradition avec un évier de ferme, un placard avec porte à panneau encastré, des portes de placards vertess, un plan de travail en granite, une crédence blanche, une crédence en carrelage métro, un électroménager en acier inoxydable, parquet clair, 2 îlots, un sol beige et un plan de travail beige.
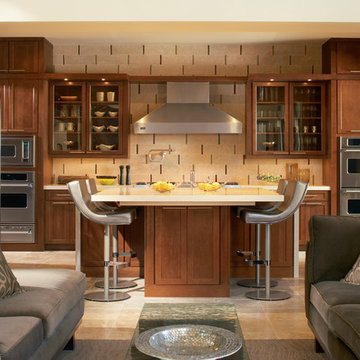
Réalisation d'une très grande cuisine ouverte parallèle design avec un placard à porte shaker, un plan de travail en surface solide, un électroménager en acier inoxydable, îlot et un plan de travail blanc.
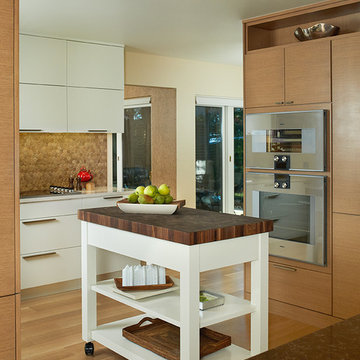
This beautiful, soft contemporary kitchen, bar and dining area are a result of combining rooms - a former closed off, galley-style kitchen and separate formal dining room - to create a comfortable, functional but sophisticated new space, open to views of Lake Michigan. "Purposeful design" with ageing-in-place in mind, the open area provides a lot of base cabinet storage for ease of access, a calm color palette and plenty of style. Photography by Ashley Avila.
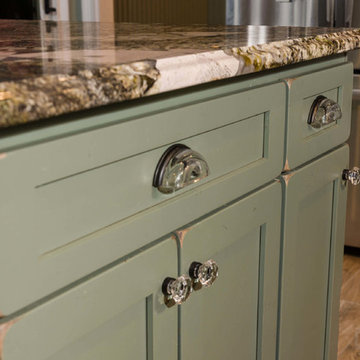
This maple and cherry kitchen was designed with Starmark cabinets in the Bridgeport door style. Featuring a Slate Stain & Moss Green Tinted Varnish finish, the Armageddon granite countertop makes this kitchen shine.
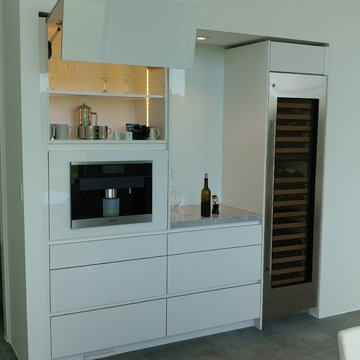
Coffee and wine center
Cette image montre une très grande cuisine design avec un évier 3 bacs, un placard à porte plane, des portes de placard blanches et îlot.
Cette image montre une très grande cuisine design avec un évier 3 bacs, un placard à porte plane, des portes de placard blanches et îlot.
Idées déco de très grandes cuisines vertes
5
