Idées déco de très grandes cuisines vertes
Trier par :
Budget
Trier par:Populaires du jour
101 - 120 sur 328 photos
1 sur 3
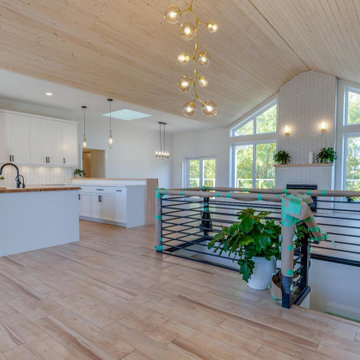
This open floor plan design leads your eye straight back to the floor to ceiling windows and fireplace finished in white brick and a natural wood mantel. The sliding glass doors in the dining room lead right onto their full width back deck. Plenty of natural light through large windows and a skylight. Large kitchen equipped with an eat up counter that has a waterfall wood countertop, an island with a farmhouse sink and butcherblock countertop, and a butler pantry off the fridge.
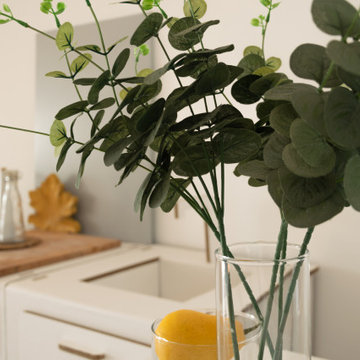
home staging e fotografia immobiliare Arch. Debora Di Michele - micro interior design
Réalisation d'une très grande cuisine ouverte méditerranéenne en L avec un placard sans porte, des portes de placard blanches, un plan de travail en stratifié, une crédence blanche, un sol en carrelage de porcelaine, aucun îlot, un sol gris et un plan de travail blanc.
Réalisation d'une très grande cuisine ouverte méditerranéenne en L avec un placard sans porte, des portes de placard blanches, un plan de travail en stratifié, une crédence blanche, un sol en carrelage de porcelaine, aucun îlot, un sol gris et un plan de travail blanc.
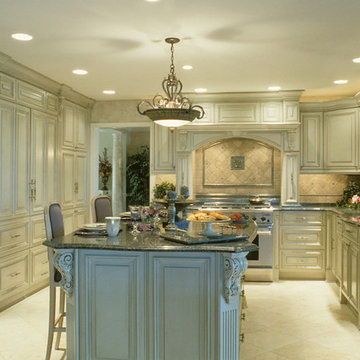
Do you want the exterior of your home to be magazine worthy?This patio will leave everyone speechless with its impeccable mixture of glamour and comfort. From entertainment to relaxation, there is a little bit for everyone to appreciate.
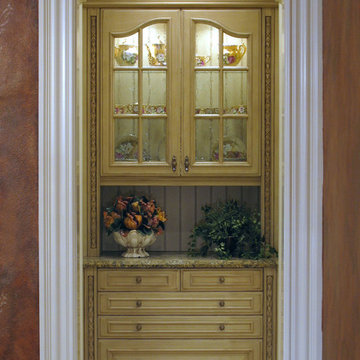
Aménagement d'une très grande arrière-cuisine méditerranéenne en bois vieilli avec un placard avec porte à panneau surélevé, un plan de travail en granite, une crédence beige, une crédence en bois et un sol en travertin.
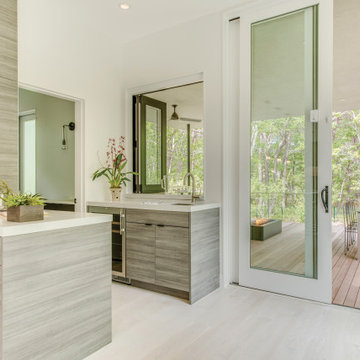
Light floods this casual yet sophisticated contemporary Hamptons haven, with walls of windows allowing backyard views to dominate. White quartz countertops and pale flooring reflect light, even on overcast days. Bilotta Designer Doranne Phillips Telberg designed the flat panel doors with a horizontal grain pattern that leads the eye around the room, while the soft driftwood-toned finish complements the wooded site. Floating shelves on either side of the hood make everything visible and accessible, and provide a clear sightline to the open plan dining and living areas.
The efficient layout positions the main sink in the 10’ waterfall island facing the scenery, opposite the 48” professional range. Two paneled dishwashers make quick work of cleanup. Anchoring the work triangle are integrated fridge and freezer columns, paneled to be indistinguishable from the pantry on the left. A microwave drawer sits adjacent to the refrigeration.
A covered deck steps away means you’ll never be stuck indoors when it rains, and the fire pit assures outdoor living in all but the harshest weather. A wet bar with a beverage refrigerator is strategically located next to the sliding glass door, facilitating service. Another convenience is the folding window that opens out to the deck for easy delivery of food and drinks to guests.
Written by Paulette Gambacorta adapted for Houzz
Bilotta Designer: Doranne Phillips Telberg
Builder: Modern Netzero Homes
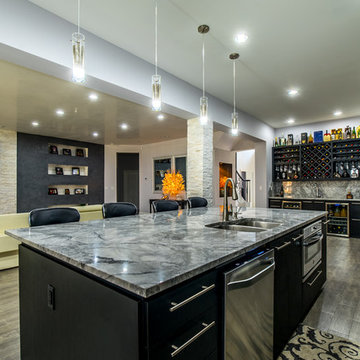
A Marble kitchen countertop installation done by East Coast Granite and Design. Stone: Super White Marble.
Visit us at www.eastcoastgranitecharleston.com to see more of our work.
Photos by Your Business Media.
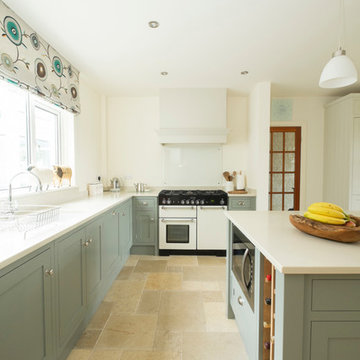
The owners opened up two smaller rooms to create a beautifully spacious kitchen and family area. A feature island painted in soft Farrow and Ball Pigeon to match the kitchen provides plenty of workspace along with a casual seating area. A soft neutral F&B Shaded White was used on the matching dresser and tall bank of units to compliment the kitchen but add interest and some contrast. A matching window seat and bespoke oak table pick up the tones and creates a comfortable seating area for family meals. A full size larder gives ample storage and with the matching fridge and freezer either side keeps all the food neatly in one area.photos by felix page
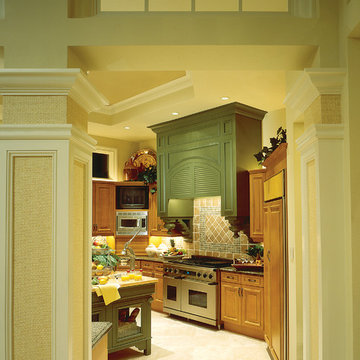
The Sater Design Collection's luxury, Mediterranean home plan "Colony Bay" (Plan #6928). http://saterdesign.com/product/colony-bay/
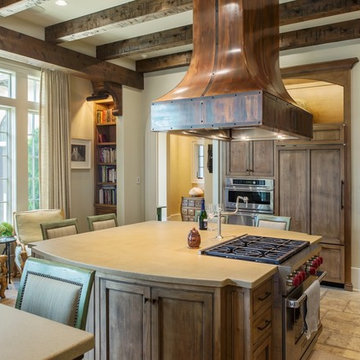
Spacious Kitchen Island with seating and Copper Statement Hood.
Inspiration pour une très grande cuisine américaine sud-ouest américain en L et bois brun avec îlot, un placard avec porte à panneau encastré, un électroménager en acier inoxydable, un sol en carrelage de porcelaine, un sol marron, un plan de travail beige et poutres apparentes.
Inspiration pour une très grande cuisine américaine sud-ouest américain en L et bois brun avec îlot, un placard avec porte à panneau encastré, un électroménager en acier inoxydable, un sol en carrelage de porcelaine, un sol marron, un plan de travail beige et poutres apparentes.
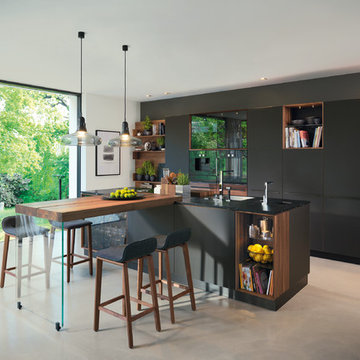
Cette image montre une très grande cuisine ouverte design avec un évier posé, un placard à porte plane, des portes de placard noires, un plan de travail en stratifié, une crédence blanche, une crédence en dalle de pierre, un électroménager en acier inoxydable, un sol en linoléum, îlot et un sol beige.
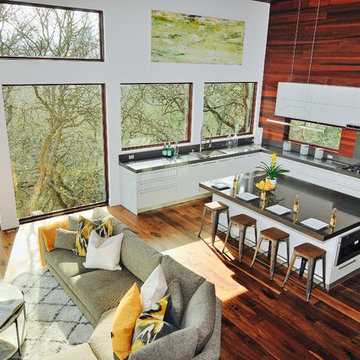
MDesign
Exemple d'une très grande cuisine américaine tendance en U avec un évier posé, un placard à porte plane, des portes de placard grises, un plan de travail en surface solide, une crédence grise, une crédence en bois, un électroménager en acier inoxydable, parquet foncé et îlot.
Exemple d'une très grande cuisine américaine tendance en U avec un évier posé, un placard à porte plane, des portes de placard grises, un plan de travail en surface solide, une crédence grise, une crédence en bois, un électroménager en acier inoxydable, parquet foncé et îlot.
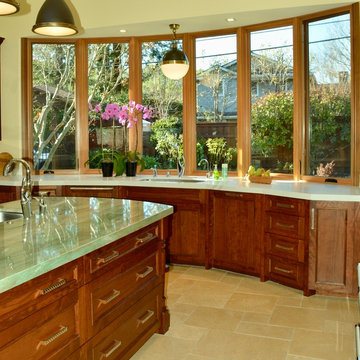
This newly remodeled family home and in law unit in San Anselmo is 4000sf of light and space. The first designer was let go for presenting grey one too many times. My task was to skillfully blend all the color my clients wanted from their mix of Latin, Hispanic and Italian heritage and get it to read successfully.
Wow, no easy feat. Clients alway teach us so much. I learned that much more color could work than I ever thought possible.
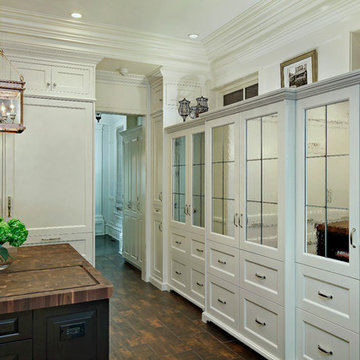
This kitchen has been designed with vertical storage in mind. The mirrored cabinet doors provide interest and aid in keeping it feel open and airy.
Réalisation d'une très grande cuisine américaine tradition en U avec un évier encastré, un électroménager en acier inoxydable, parquet foncé, îlot, un placard à porte shaker, des portes de placard blanches, plan de travail en marbre, une crédence blanche et une crédence en dalle de pierre.
Réalisation d'une très grande cuisine américaine tradition en U avec un évier encastré, un électroménager en acier inoxydable, parquet foncé, îlot, un placard à porte shaker, des portes de placard blanches, plan de travail en marbre, une crédence blanche et une crédence en dalle de pierre.
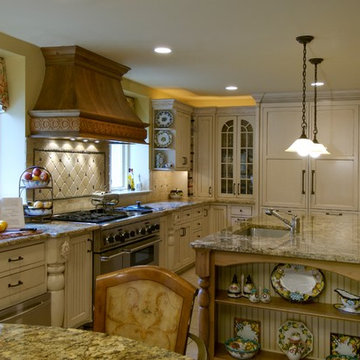
Inspiration pour une très grande cuisine américaine encastrable traditionnelle en L avec un évier encastré, un placard avec porte à panneau encastré, des portes de placard blanches, un plan de travail en granite, une crédence beige, une crédence en céramique, un sol en carrelage de céramique, îlot et un sol beige.
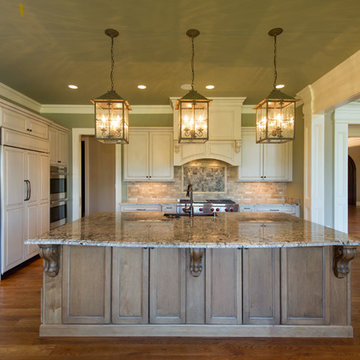
Deborah Stigall, Chris Marshall, Shaun Ring
Exemple d'une très grande cuisine américaine chic en bois clair avec un évier de ferme, un placard avec porte à panneau surélevé, un plan de travail en granite, une crédence beige, une crédence en carrelage de pierre, un électroménager en acier inoxydable, un sol en bois brun et îlot.
Exemple d'une très grande cuisine américaine chic en bois clair avec un évier de ferme, un placard avec porte à panneau surélevé, un plan de travail en granite, une crédence beige, une crédence en carrelage de pierre, un électroménager en acier inoxydable, un sol en bois brun et îlot.
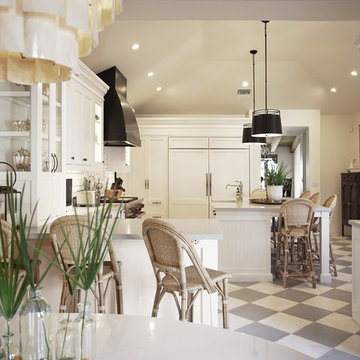
Heather Ryan, Interior Designer H.Ryan Studio - Scottsdale, AZ www.hryanstudio.com
Exemple d'une très grande cuisine américaine chic en U avec un évier de ferme, un placard avec porte à panneau encastré, des portes de placard blanches, un plan de travail en quartz modifié, une crédence blanche, une crédence en terre cuite, un électroménager en acier inoxydable, tomettes au sol, îlot, un sol multicolore, un plan de travail gris et un plafond en bois.
Exemple d'une très grande cuisine américaine chic en U avec un évier de ferme, un placard avec porte à panneau encastré, des portes de placard blanches, un plan de travail en quartz modifié, une crédence blanche, une crédence en terre cuite, un électroménager en acier inoxydable, tomettes au sol, îlot, un sol multicolore, un plan de travail gris et un plafond en bois.
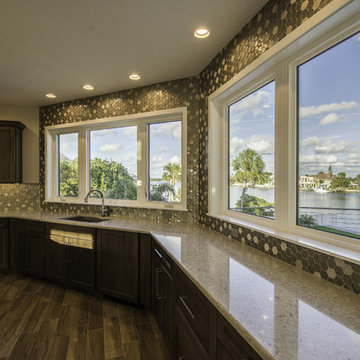
Beautiful Dream Kitchen Island, in a Transitional Beach style. The cabinetry is Wellborn Henlow Square in Maple Drift stain finish which provided a beautiful driftwood look to complement the amazing water view. The design featured an open kitchen layout with lots of countertop space using Cambria Darlington quartz.
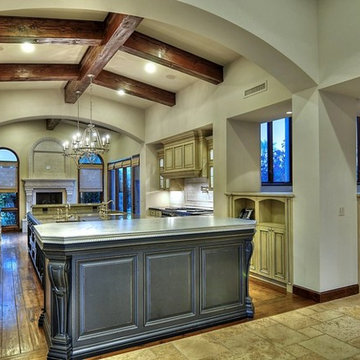
Maggie Barry
Cette photo montre une très grande cuisine ouverte parallèle chic avec un évier 2 bacs, un plan de travail en granite, une crédence blanche, un électroménager en acier inoxydable, un sol en bois brun et 2 îlots.
Cette photo montre une très grande cuisine ouverte parallèle chic avec un évier 2 bacs, un plan de travail en granite, une crédence blanche, un électroménager en acier inoxydable, un sol en bois brun et 2 îlots.
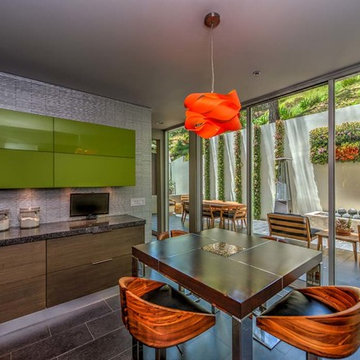
A completely renovated kitchen features elements that transition nicely to an outdoor terrace. Photo by RARE Properties.
Exemple d'une très grande cuisine tendance avec un évier encastré, un placard à porte plane, des portes de placard grises, un plan de travail en quartz modifié, une crédence métallisée, une crédence en dalle métallique, un électroménager en acier inoxydable, îlot, un sol en carrelage de porcelaine et un sol gris.
Exemple d'une très grande cuisine tendance avec un évier encastré, un placard à porte plane, des portes de placard grises, un plan de travail en quartz modifié, une crédence métallisée, une crédence en dalle métallique, un électroménager en acier inoxydable, îlot, un sol en carrelage de porcelaine et un sol gris.
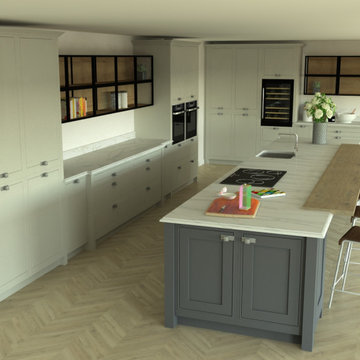
Aménagement d'une très grande cuisine américaine contemporaine avec un évier encastré, un placard à porte plane, des portes de placard grises, un plan de travail en quartz, un électroménager en acier inoxydable, îlot et un plan de travail blanc.
Idées déco de très grandes cuisines vertes
6