Idées déco de très grandes douches en alcôve
Trier par :
Budget
Trier par:Populaires du jour
1 - 20 sur 3 348 photos
1 sur 3

Idée de décoration pour une très grande douche en alcôve principale design avec des portes de placard blanches, une baignoire indépendante, un mur blanc, un sol en carrelage de céramique, un plan de toilette en surface solide, un plan de toilette blanc, meuble double vasque, un placard à porte plane, un lavabo encastré, meuble-lavabo suspendu, WC séparés, un carrelage beige, des carreaux de céramique, un sol beige, une cabine de douche à porte coulissante et des toilettes cachées.
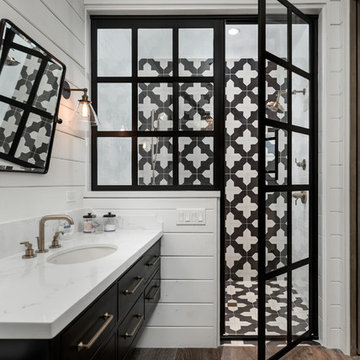
Cette photo montre une très grande douche en alcôve principale chic avec un placard à porte plane, des portes de placard noires, un mur blanc, un plan de toilette en marbre, un sol marron, une cabine de douche à porte battante, un plan de toilette blanc, un carrelage noir et blanc, un sol en bois brun et un lavabo encastré.

Ginny Avants
Idées déco pour une très grande douche en alcôve principale moderne avec un lavabo posé, un placard à porte plane, une baignoire indépendante, WC à poser, un mur blanc, un plan de toilette en quartz modifié, un carrelage gris, des carreaux de porcelaine et un sol en carrelage de porcelaine.
Idées déco pour une très grande douche en alcôve principale moderne avec un lavabo posé, un placard à porte plane, une baignoire indépendante, WC à poser, un mur blanc, un plan de toilette en quartz modifié, un carrelage gris, des carreaux de porcelaine et un sol en carrelage de porcelaine.

Modern Master Bathroom with floating bench and illuminated shower niche
Architect: Tom Cole
Interior Designer: Robyn Scott www.rsidesigns.com
Photographer: Teri Fotheringham
Keywords: Lighting, Lighting Design, Master Bath, Master Bath Lighting, Shower Light, Shower Lights, Shower Lighting, Bath Lighting, Lighting Designer, Shower, modern shower, contemporary shower, modern shower bench, LED lighting, lighting design, modern shower, modern shower, modern shower, modern shower, modern shower lighting, modern sower, modern shower, modern shower lighting, contemporary shower, contemporary shower lighting., modern shower lighting, modern shower, modern shower light, MODERN SHOWER LIGHTING, modern shower, modern shower.

Idée de décoration pour une très grande douche en alcôve principale design avec un lavabo encastré, un placard avec porte à panneau surélevé, des portes de placard grises, un carrelage blanc, un plan de toilette en marbre, une baignoire encastrée, un mur gris, un sol en marbre, du carrelage en marbre et un banc de douche.

Cette image montre une très grande douche en alcôve principale rustique avec un placard à porte shaker, des portes de placard grises, une baignoire indépendante, WC à poser, un carrelage blanc, un carrelage de pierre, un mur blanc, un sol en marbre, un lavabo encastré, un plan de toilette en marbre, un sol blanc, une cabine de douche à porte battante, un plan de toilette blanc, un banc de douche, meuble double vasque et meuble-lavabo encastré.

This 2-story home includes a 3- car garage with mudroom entry, an inviting front porch with decorative posts, and a screened-in porch. The home features an open floor plan with 10’ ceilings on the 1st floor and impressive detailing throughout. A dramatic 2-story ceiling creates a grand first impression in the foyer, where hardwood flooring extends into the adjacent formal dining room elegant coffered ceiling accented by craftsman style wainscoting and chair rail. Just beyond the Foyer, the great room with a 2-story ceiling, the kitchen, breakfast area, and hearth room share an open plan. The spacious kitchen includes that opens to the breakfast area, quartz countertops with tile backsplash, stainless steel appliances, attractive cabinetry with crown molding, and a corner pantry. The connecting hearth room is a cozy retreat that includes a gas fireplace with stone surround and shiplap. The floor plan also includes a study with French doors and a convenient bonus room for additional flexible living space. The first-floor owner’s suite boasts an expansive closet, and a private bathroom with a shower, freestanding tub, and double bowl vanity. On the 2nd floor is a versatile loft area overlooking the great room, 2 full baths, and 3 bedrooms with spacious closets.

Architecture, Interior Design, Custom Furniture Design & Art Curation by Chango & Co.
Inspiration pour une très grande douche en alcôve principale traditionnelle en bois clair avec un placard avec porte à panneau encastré, une baignoire sur pieds, WC à poser, un carrelage blanc, un mur blanc, un lavabo intégré, un plan de toilette en marbre, un sol blanc, une cabine de douche à porte battante et un plan de toilette blanc.
Inspiration pour une très grande douche en alcôve principale traditionnelle en bois clair avec un placard avec porte à panneau encastré, une baignoire sur pieds, WC à poser, un carrelage blanc, un mur blanc, un lavabo intégré, un plan de toilette en marbre, un sol blanc, une cabine de douche à porte battante et un plan de toilette blanc.

Aménagement d'une très grande douche en alcôve principale classique avec un placard à porte shaker, des portes de placard blanches, une baignoire indépendante, un carrelage gris, des carreaux de porcelaine, un mur gris, un lavabo encastré, un sol gris, une cabine de douche à porte battante et un plan de toilette blanc.

Here is an architecturally built house from the early 1970's which was brought into the new century during this complete home remodel by opening up the main living space with two small additions off the back of the house creating a seamless exterior wall, dropping the floor to one level throughout, exposing the post an beam supports, creating main level on-suite, den/office space, refurbishing the existing powder room, adding a butlers pantry, creating an over sized kitchen with 17' island, refurbishing the existing bedrooms and creating a new master bedroom floor plan with walk in closet, adding an upstairs bonus room off an existing porch, remodeling the existing guest bathroom, and creating an in-law suite out of the existing workshop and garden tool room.
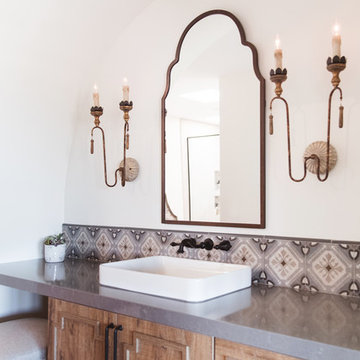
Idées déco pour une très grande douche en alcôve principale méditerranéenne en bois brun avec un placard avec porte à panneau surélevé, une baignoire indépendante, un carrelage multicolore, des carreaux de céramique, un mur blanc, tomettes au sol, une vasque, un sol orange, une cabine de douche à porte battante et un plan de toilette gris.
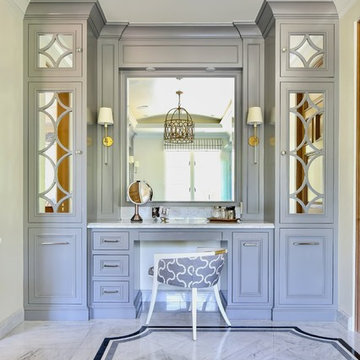
Réalisation d'une très grande douche en alcôve principale méditerranéenne avec un placard avec porte à panneau encastré, des portes de placard bleues, une baignoire indépendante, du carrelage en marbre, un mur blanc, un sol en marbre, un lavabo encastré, un plan de toilette en marbre, un sol blanc, une cabine de douche à porte battante et un plan de toilette blanc.

Double floating vanity with freestanding bainultra tub. There is plenty of space in this master bath! Large format wood plank tile is set in a herringbone pattern. The air bubble tub is a stunning view as the focal point when you enter the room. Full wall featuring glass tile with recessed niches and a large picture window.
Photos by Chris Veith

This stunning master bathroom features a walk-in shower with mosaic wall tile and a built-in shower bench, custom brass bathroom hardware and marble floors, which we can't get enough of!
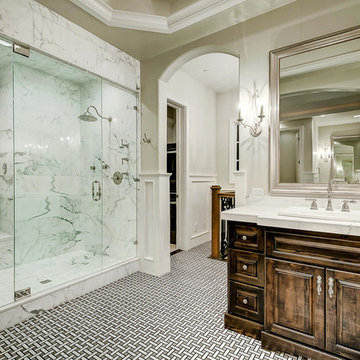
Idées déco pour une très grande douche en alcôve principale en bois foncé avec un placard avec porte à panneau surélevé, une baignoire indépendante, un mur blanc, carreaux de ciment au sol, un lavabo posé, un plan de toilette en marbre, un sol multicolore, une cabine de douche à porte battante et un plan de toilette blanc.
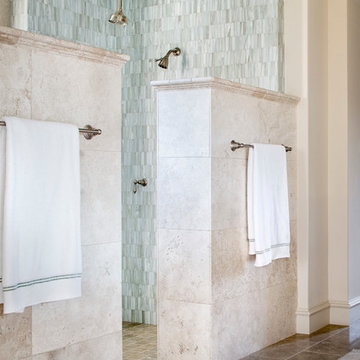
Photography: Piston Design
Cette image montre une très grande douche en alcôve principale méditerranéenne en bois brun avec un placard avec porte à panneau encastré et une baignoire en alcôve.
Cette image montre une très grande douche en alcôve principale méditerranéenne en bois brun avec un placard avec porte à panneau encastré et une baignoire en alcôve.
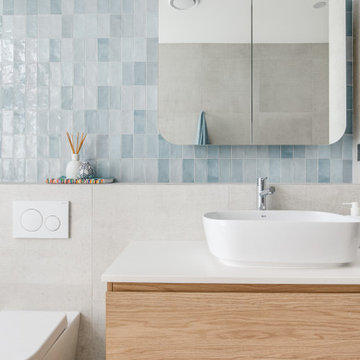
Main Bathroom
Idée de décoration pour une très grande douche en alcôve marine en bois clair avec un placard à porte plane, une baignoire indépendante, WC à poser, un carrelage multicolore, un mur gris, une vasque, un sol gris, une cabine de douche à porte battante, un plan de toilette blanc, meuble simple vasque et meuble-lavabo suspendu.
Idée de décoration pour une très grande douche en alcôve marine en bois clair avec un placard à porte plane, une baignoire indépendante, WC à poser, un carrelage multicolore, un mur gris, une vasque, un sol gris, une cabine de douche à porte battante, un plan de toilette blanc, meuble simple vasque et meuble-lavabo suspendu.
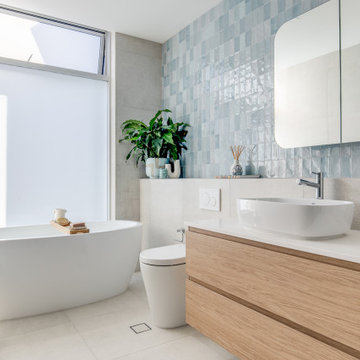
Main Bathroom
Exemple d'une très grande douche en alcôve bord de mer en bois clair avec un placard à porte plane, une baignoire indépendante, WC à poser, un carrelage multicolore, un mur gris, une vasque, un sol gris, une cabine de douche à porte battante, un plan de toilette blanc, meuble simple vasque et meuble-lavabo suspendu.
Exemple d'une très grande douche en alcôve bord de mer en bois clair avec un placard à porte plane, une baignoire indépendante, WC à poser, un carrelage multicolore, un mur gris, une vasque, un sol gris, une cabine de douche à porte battante, un plan de toilette blanc, meuble simple vasque et meuble-lavabo suspendu.

Idée de décoration pour une très grande douche en alcôve principale champêtre avec un placard à porte shaker, des portes de placard grises, une baignoire indépendante, WC à poser, un carrelage blanc, un carrelage de pierre, un mur blanc, un sol en marbre, un lavabo encastré, un plan de toilette en marbre, un sol blanc, une cabine de douche à porte battante, un plan de toilette blanc, un banc de douche, meuble double vasque et meuble-lavabo encastré.

Aménagement d'une très grande douche en alcôve principale avec un placard à porte plane, des portes de placard beiges, une baignoire indépendante, WC séparés, un carrelage noir et blanc, des carreaux de céramique, un mur beige, un sol en carrelage de porcelaine, un lavabo encastré, un plan de toilette en quartz modifié, un sol blanc, une cabine de douche à porte battante, un plan de toilette blanc, meuble double vasque, meuble-lavabo encastré et poutres apparentes.
Idées déco de très grandes douches en alcôve
1