Idées déco de très grandes douches en alcôve
Trier par :
Budget
Trier par:Populaires du jour
121 - 140 sur 3 348 photos
1 sur 3
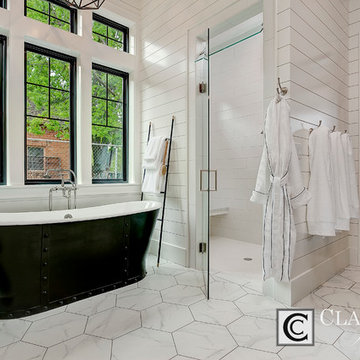
Doug Petersen Photography
Inspiration pour une très grande douche en alcôve principale rustique avec un placard à porte shaker, des portes de placard noires, une baignoire indépendante, un carrelage blanc, un carrelage de pierre, un mur blanc, un sol en marbre, un lavabo encastré et un plan de toilette en quartz modifié.
Inspiration pour une très grande douche en alcôve principale rustique avec un placard à porte shaker, des portes de placard noires, une baignoire indépendante, un carrelage blanc, un carrelage de pierre, un mur blanc, un sol en marbre, un lavabo encastré et un plan de toilette en quartz modifié.
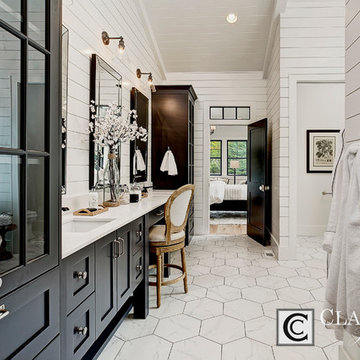
Doug Petersen Photography
Cette image montre une très grande douche en alcôve principale rustique avec un placard à porte shaker, des portes de placard noires, une baignoire indépendante, un carrelage blanc, un carrelage de pierre, un mur blanc, un sol en marbre, un lavabo encastré et un plan de toilette en quartz modifié.
Cette image montre une très grande douche en alcôve principale rustique avec un placard à porte shaker, des portes de placard noires, une baignoire indépendante, un carrelage blanc, un carrelage de pierre, un mur blanc, un sol en marbre, un lavabo encastré et un plan de toilette en quartz modifié.
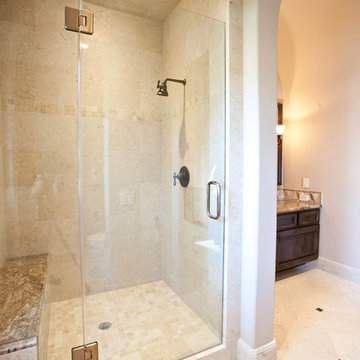
Photography: Julie Soefer
Aménagement d'une très grande salle de bain méditerranéenne en bois foncé avec un lavabo posé, un placard avec porte à panneau surélevé, un plan de toilette en marbre, une baignoire posée, WC séparés, un carrelage beige, un carrelage de pierre, un mur beige et un sol en travertin.
Aménagement d'une très grande salle de bain méditerranéenne en bois foncé avec un lavabo posé, un placard avec porte à panneau surélevé, un plan de toilette en marbre, une baignoire posée, WC séparés, un carrelage beige, un carrelage de pierre, un mur beige et un sol en travertin.
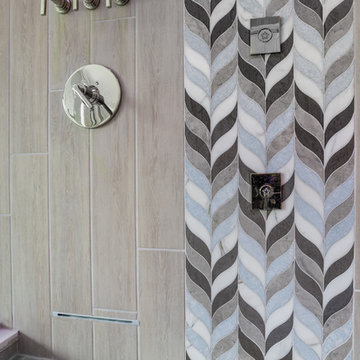
Waterfall mosaic tile design complete with shower jets and a large linear drain.
Photos by Chris Veith
Idées déco pour une très grande douche en alcôve principale classique en bois foncé avec un placard à porte shaker, une baignoire indépendante, un carrelage gris, un carrelage en pâte de verre, un mur beige, un lavabo encastré, un plan de toilette en quartz modifié, une cabine de douche à porte battante et un plan de toilette blanc.
Idées déco pour une très grande douche en alcôve principale classique en bois foncé avec un placard à porte shaker, une baignoire indépendante, un carrelage gris, un carrelage en pâte de verre, un mur beige, un lavabo encastré, un plan de toilette en quartz modifié, une cabine de douche à porte battante et un plan de toilette blanc.
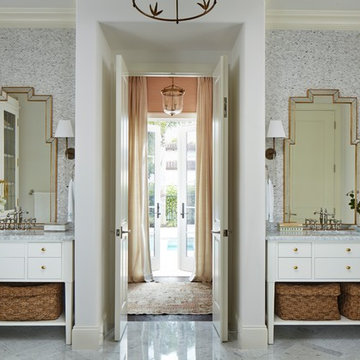
Marble master bath with symmetrical vanity sinks overlooking the pool. Project featured in House Beautiful & Florida Design.
Interior Design & Styling by Summer Thornton.
Images by Brantley Photography.
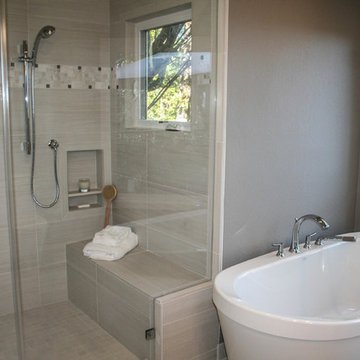
Clean, Modern Classic Master Bathroom with Gray, Brown and White Accents. Soaking Tub with a View.
Cette photo montre une très grande douche en alcôve chic en bois foncé avec un lavabo encastré, un placard à porte shaker, un plan de toilette en quartz modifié, une baignoire indépendante, un carrelage gris, des carreaux de porcelaine, un mur beige, un sol en carrelage de porcelaine et WC à poser.
Cette photo montre une très grande douche en alcôve chic en bois foncé avec un lavabo encastré, un placard à porte shaker, un plan de toilette en quartz modifié, une baignoire indépendante, un carrelage gris, des carreaux de porcelaine, un mur beige, un sol en carrelage de porcelaine et WC à poser.
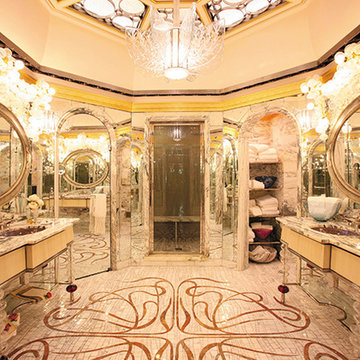
Artistic Tile Art Nouveau inspired bathroom by Nancy Epstein
Réalisation d'une très grande douche en alcôve principale bohème avec un placard en trompe-l'oeil, des portes de placard beiges, WC séparés, un mur multicolore, un sol en marbre, un lavabo encastré et un plan de toilette en marbre.
Réalisation d'une très grande douche en alcôve principale bohème avec un placard en trompe-l'oeil, des portes de placard beiges, WC séparés, un mur multicolore, un sol en marbre, un lavabo encastré et un plan de toilette en marbre.
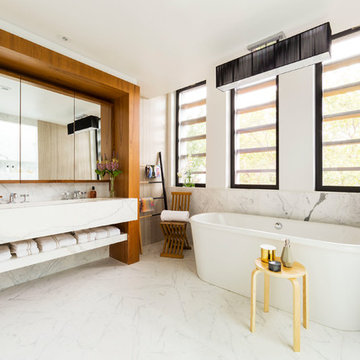
This was a luxury renovation of a townhouse in Carroll Gardens, Brooklyn. Includes roof deck, landscaped outdoor kitchen, plus elevator and parking garage.
Kate Glicksberg Photography
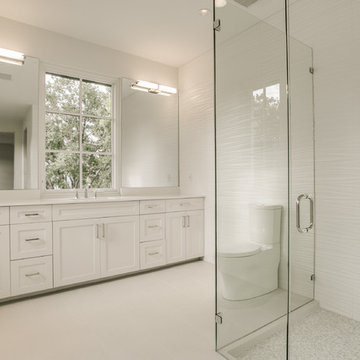
This exquisite Robert Elliott Custom Homes’ property is nestled in the Park Cities on the quiet and tree-lined Windsor Avenue. The home is marked by the beautiful design and craftsmanship by David Stocker of the celebrated architecture firm Stocker Hoesterey Montenegro. The dramatic entrance boasts stunning clear cedar ceiling porches and hand-made steel doors. Inside, wood ceiling beams bring warmth to the living room and breakfast nook, while the open-concept kitchen – featuring large marble and quartzite countertops – serves as the perfect gathering space for family and friends. In the great room, light filters through 10-foot floor-to-ceiling oversized windows illuminating the coffered ceilings, providing a pleasing environment for both entertaining and relaxing. Five-inch hickory wood floors flow throughout the common spaces and master bedroom and designer carpet is in the secondary bedrooms. Each of the spacious bathrooms showcase beautiful tile work in clean and elegant designs. Outside, the expansive backyard features a patio, outdoor living space, pool and cabana.
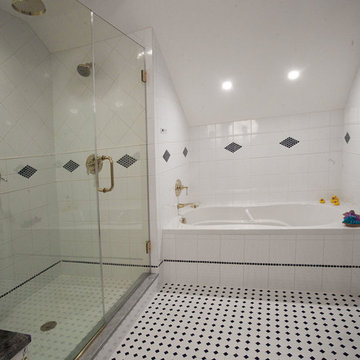
Photo by Bill Cartledge
The blue line of tile above the floor was a change precipitated by one of the carpenters- after carefully looking at the project, he reviewed the idea with the designer and the client, who enthusiastically embraced it. "It brought a great visual component to the final result," the designer explains.
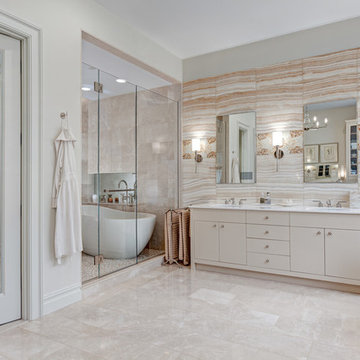
Cette image montre une très grande douche en alcôve principale traditionnelle avec un placard à porte plane, des portes de placard blanches, une baignoire indépendante, un carrelage blanc, des dalles de pierre, un mur multicolore, un sol en marbre et un lavabo encastré.
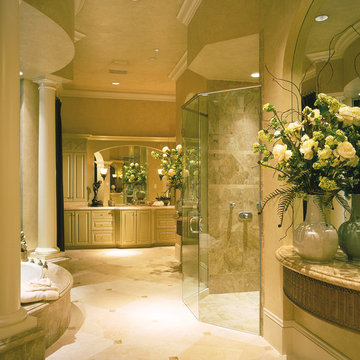
The Sater Design Collection's luxury, Contemporary, Mediterranean home plan "Molina" (Plan #6931). http://saterdesign.com/product/molina/
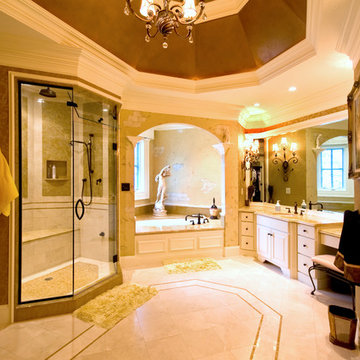
Idée de décoration pour une très grande douche en alcôve principale tradition avec un placard avec porte à panneau surélevé, des portes de placard blanches, une baignoire posée, un mur marron, un sol en carrelage de porcelaine, un lavabo encastré, un plan de toilette en calcaire, un sol beige et une cabine de douche à porte battante.
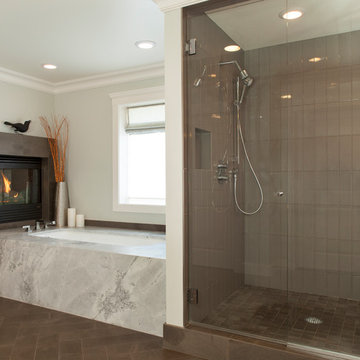
Luxurious and spacious master bathroom with cast iron soaking tub with Brazilian Arabescato granite tub deck and face. Walk-in shower uses Pratt & Larsen Piombo, 4x12 tiles.
Herringbone floor is Pratt & Larsen Bosphorus, 6x24.
Evan Parker
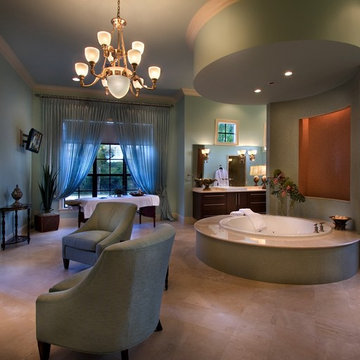
Master Bath. Custom home by Konkol Custom Homes and Renovations. Photography by Michael Lowry
Réalisation d'une très grande douche en alcôve principale bohème en bois foncé avec une vasque, un placard à porte plane, un plan de toilette en marbre, une baignoire posée, WC séparés, un carrelage beige, un carrelage de pierre, un mur vert et un sol en travertin.
Réalisation d'une très grande douche en alcôve principale bohème en bois foncé avec une vasque, un placard à porte plane, un plan de toilette en marbre, une baignoire posée, WC séparés, un carrelage beige, un carrelage de pierre, un mur vert et un sol en travertin.
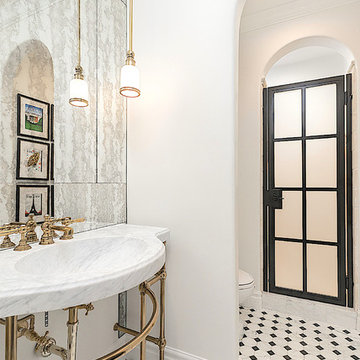
World Renowned Interior Design Firm Fratantoni Interior Designers created these beautiful home designs! They design homes for families all over the world in any size and style. They also have in-house Architecture Firm Fratantoni Design and world class Luxury Home Building Firm Fratantoni Luxury Estates! Hire one or all three companies to design, build and or remodel your home!
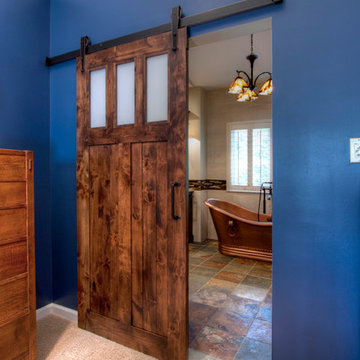
After living with a builder-grade version for several years, it was time to have exactly the master bathroom they longed for. Other than the two existing closets, the bathroom was gutted to begin anew.
Our client loves the Arts & Crafts style, so the bathroom echoes the aesthetic, from the sliding barn door to the His & Hers vanities and floor-to-ceiling cabinet (with room for a smartTV!). Pendent and chandelier lighting replicates Tiffany’s mission style lighting from the 1920s. And flooring and wall tiles are in the deep, rich earth tones favored by the Arts & Crafts movement.
The centerpiece of this handsome bathroom is the freestanding copper tub. Though the walk-in shower with a gorgeous, glass tile niche is mighty impressive, as well. And the clients love all the customized storage in their personal vanity.
Photo by Toby Weiss
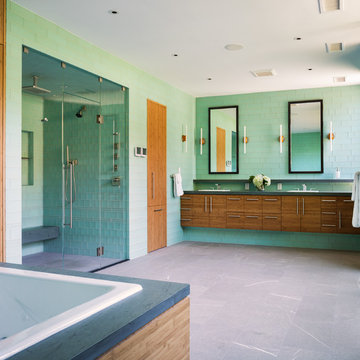
Cette photo montre une très grande douche en alcôve principale tendance en bois brun avec un carrelage vert, des carreaux de porcelaine, un sol en ardoise, un lavabo posé, un placard à porte plane et une baignoire posée.
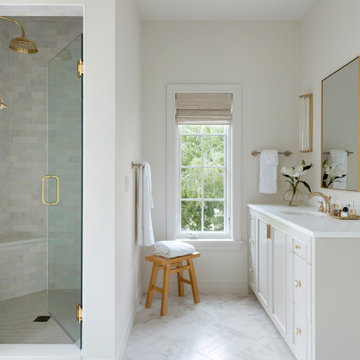
Built in the iconic neighborhood of Mount Curve, just blocks from the lakes, Walker Art Museum, and restaurants, this is city living at its best. Myrtle House is a design-build collaboration with Hage Homes and Regarding Design with expertise in Southern-inspired architecture and gracious interiors. With a charming Tudor exterior and modern interior layout, this house is perfect for all ages.
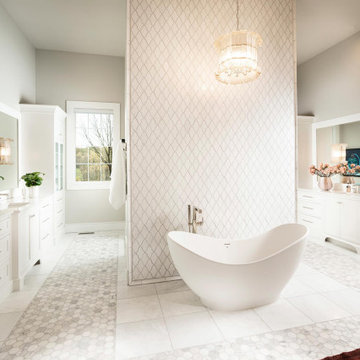
Réalisation d'une très grande douche en alcôve principale tradition avec des portes de placard blanches, une baignoire indépendante, WC à poser, un sol en carrelage de porcelaine, un lavabo encastré, un plan de toilette en quartz, un sol blanc, une cabine de douche à porte battante, un plan de toilette blanc, des toilettes cachées, meuble double vasque et meuble-lavabo encastré.
Idées déco de très grandes douches en alcôve
7