Idées déco de très grandes dressings et rangements avec un placard avec porte à panneau encastré
Trier par :
Budget
Trier par:Populaires du jour
61 - 80 sur 318 photos
1 sur 3
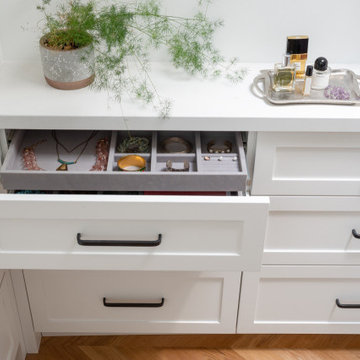
Cette photo montre un très grand dressing room chic neutre avec un placard avec porte à panneau encastré, des portes de placard blanches, un sol en bois brun, un sol marron et poutres apparentes.
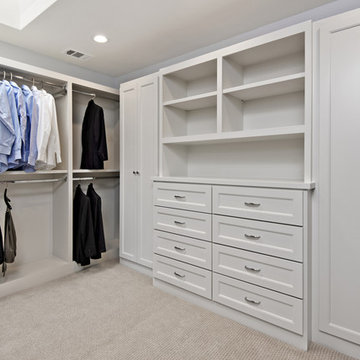
After ll Photography by Glenn Johnson
Aménagement d'un très grand dressing classique pour un homme avec des portes de placard blanches, moquette et un placard avec porte à panneau encastré.
Aménagement d'un très grand dressing classique pour un homme avec des portes de placard blanches, moquette et un placard avec porte à panneau encastré.
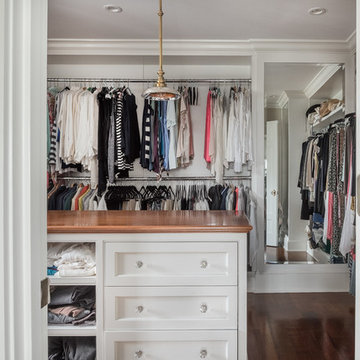
This luxury home was designed to specific specs for our client. Every detail was meticulously planned and designed with aesthetics and functionality in mind. Features built-ins and custom closet organization systems.
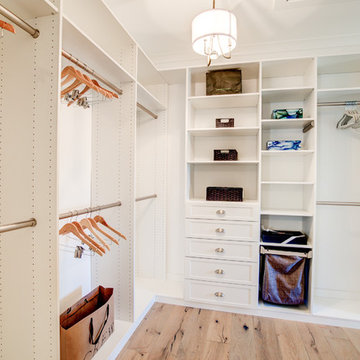
The master closet in the Potomac has 2 entryways connecting to the master bath and the master bedroom! The custom shelving units were provided by Closet Factory!
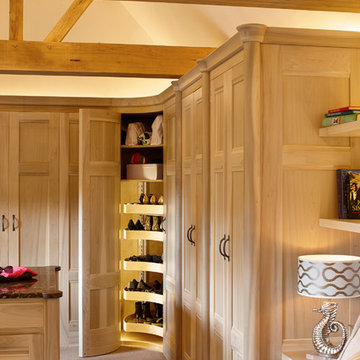
A Beautiful washed tulip wood walk in dressing room with a tall corner carousel shoe storage unit. A central island provides ample storage and a bathroom is accessed via bedroom doors.
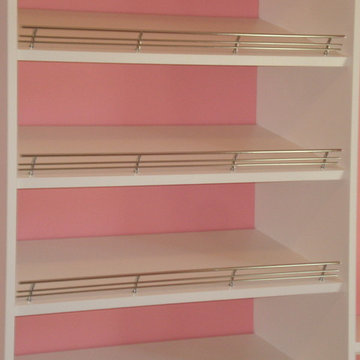
The Closet was created for a 14 year old girl who had an extra bedroom attached to her bedroom. The new "Dream Closet" used the whole bedroom! Photo - John Plake, Owner HSS

These clients win the award for ‘Most Jarrett Design Projects in One Home’! We consider ourselves extremely fortunate to have been able to work with these kind folks so consistently over the years.
The most recent project features their master bath, a room they have been wanting to tackle for many years. We think it was well worth the wait! It started off as an outdated space with an enormous platform tub open to the bedroom featuring a large round column. The open concept was inspired by island homes long ago, but it was time for some privacy. The water closet, shower and linen closet served the clients well, but the tub and vanities had to be updated with storage improvements desired. The clients also wanted to add organized spaces for clothing, shoes and handbags. Swapping the large tub for a dainty freestanding tub centered on the new window, cleared space for gorgeous his and hers vanities and armoires flanking the tub. The area where the old double vanity existed was transformed into personalized storage closets boasting beautiful custom mirrored doors. The bathroom floors and shower surround were replaced with classic white and grey materials. Handmade vessel sinks and faucets add a rich touch. Soft brass wire doors are the highlight of a freestanding custom armoire created to house handbags adding more convenient storage and beauty to the bedroom. Star sconces, bell jar fixture, wallpaper and window treatments selected by the homeowner with the help of the talented Lisa Abdalla Interiors provide the finishing traditional touches for this sanctuary.
Jacqueline Powell Photography
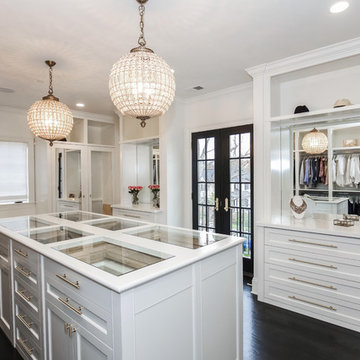
Cette image montre un très grand dressing room traditionnel neutre avec un placard avec porte à panneau encastré, des portes de placard blanches et parquet foncé.
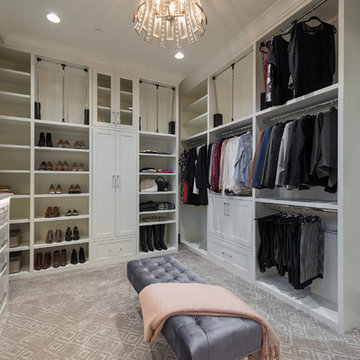
Her Walk-in Closet / Dressing Room / Getaway. Pull downs give access to higher shelving. Cabinets by Chris and Dick's, Salt Lake City, Utah.
Design: Sita Montgomery Interiors
Build: Cameo Homes
Cabinets: Master Brands
Paint: Benjamin Moore
Photo: Lucy Call
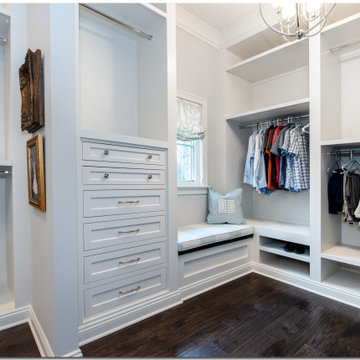
Take a walk through this amazing dressing room! You’ll find yourself lost in this space!
.
.
.
#dreamcloset #closetgoals #walkincloset #walkndressingroom #walkinclosetdesign #closetisland #payneandpayne #homebuilder #homedecor #homedesign #custombuild #luxuryhome #builtins #ohiohomebuilders #ohiocustomhomes #dreamhome #nahb #buildersofinsta #clevelandbuilders #AtHomeCLE #peninsula
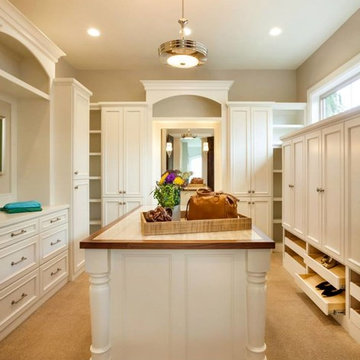
Blackstone Edge Photography
Cette photo montre un très grand dressing chic neutre avec un placard avec porte à panneau encastré, des portes de placard blanches et moquette.
Cette photo montre un très grand dressing chic neutre avec un placard avec porte à panneau encastré, des portes de placard blanches et moquette.
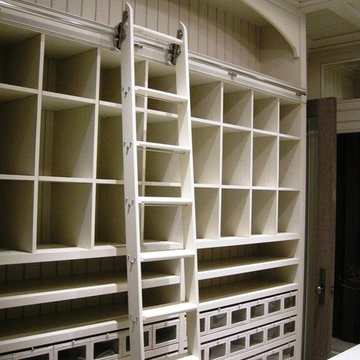
Exemple d'un très grand dressing nature neutre avec un placard avec porte à panneau encastré, des portes de placard blanches, moquette et un sol beige.
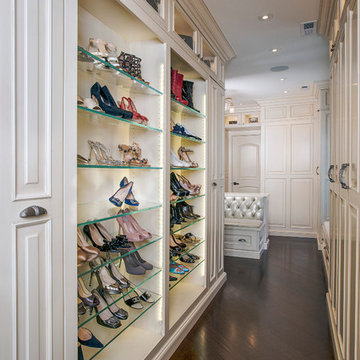
Idées déco pour un très grand dressing room classique pour une femme avec un placard avec porte à panneau encastré, des portes de placard blanches et parquet foncé.

Property Marketed by Hudson Place Realty - Seldom seen, this unique property offers the highest level of original period detail and old world craftsmanship. With its 19th century provenance, 6000+ square feet and outstanding architectural elements, 913 Hudson Street captures the essence of its prominent address and rich history. An extensive and thoughtful renovation has revived this exceptional home to its original elegance while being mindful of the modern-day urban family.
Perched on eastern Hudson Street, 913 impresses with its 33’ wide lot, terraced front yard, original iron doors and gates, a turreted limestone facade and distinctive mansard roof. The private walled-in rear yard features a fabulous outdoor kitchen complete with gas grill, refrigeration and storage drawers. The generous side yard allows for 3 sides of windows, infusing the home with natural light.
The 21st century design conveniently features the kitchen, living & dining rooms on the parlor floor, that suits both elaborate entertaining and a more private, intimate lifestyle. Dramatic double doors lead you to the formal living room replete with a stately gas fireplace with original tile surround, an adjoining center sitting room with bay window and grand formal dining room.
A made-to-order kitchen showcases classic cream cabinetry, 48” Wolf range with pot filler, SubZero refrigerator and Miele dishwasher. A large center island houses a Decor warming drawer, additional under-counter refrigerator and freezer and secondary prep sink. Additional walk-in pantry and powder room complete the parlor floor.
The 3rd floor Master retreat features a sitting room, dressing hall with 5 double closets and laundry center, en suite fitness room and calming master bath; magnificently appointed with steam shower, BainUltra tub and marble tile with inset mosaics.
Truly a one-of-a-kind home with custom milled doors, restored ceiling medallions, original inlaid flooring, regal moldings, central vacuum, touch screen home automation and sound system, 4 zone central air conditioning & 10 zone radiant heat.
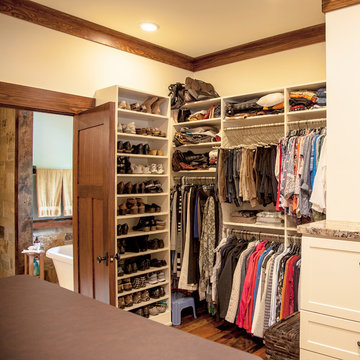
The owners of this beautiful home have a strong interest in the classic lodges of the National Parks. MossCreek worked with them on designing a home that paid homage to these majestic structures while at the same time providing a modern space for family gatherings and relaxed lakefront living. With large-scale exterior elements, and soaring interior timber frame work featuring handmade iron work, this home is a fitting tribute to a uniquely American architectural heritage.
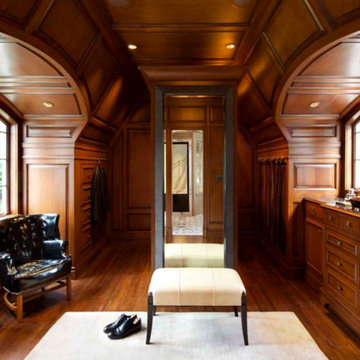
Chez Ami is a beautiful French Norman style house in Atherton, CA. It was recently an Honorable Mention in the inaugural Julia Morgan Award. We were very proud to be a major contributor to this magnificent renovation.
We had our hands in nearly every corner of the renovation from the leaded glass in his dressing room, to the antiqued mirror in the exercise room to the beveled glass in the entry door.
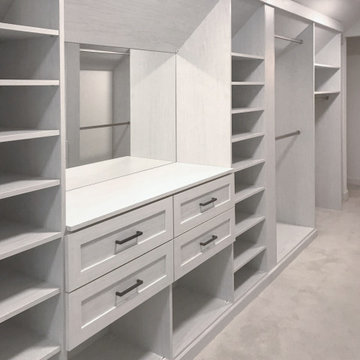
Custom jewelry drawers + mirrored counter area = the last stop in getting ready in the morning.
Cette image montre un très grand dressing traditionnel en bois clair pour une femme avec un placard avec porte à panneau encastré, moquette et un sol beige.
Cette image montre un très grand dressing traditionnel en bois clair pour une femme avec un placard avec porte à panneau encastré, moquette et un sol beige.
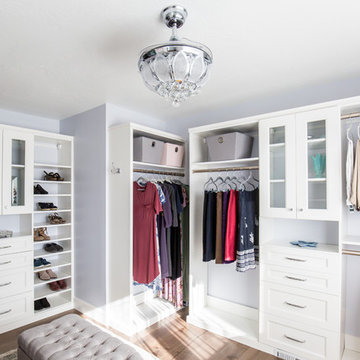
This homeowner wanted to transform her upstairs area into a beautiful beach themed oasis. An empty-nester, she decided to transform one bedroom into a master closet. The master bathroom includes marble tile with a heated floor. The Jack & Jill hall bathroom includes turquoise blue cabinets for a fun pop of color. The bedrooms all have a beach-like feel from the lighting fixtures, to the curtains, or the bed spreads.
Photography by Lindsay Salazar
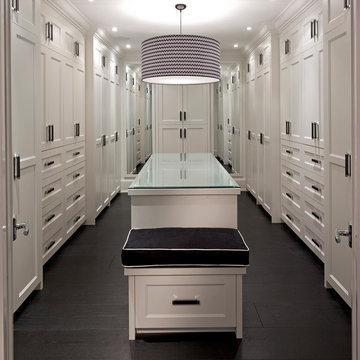
David Whittaker
Cette image montre un très grand dressing room design neutre avec un placard avec porte à panneau encastré, des portes de placard blanches et parquet foncé.
Cette image montre un très grand dressing room design neutre avec un placard avec porte à panneau encastré, des portes de placard blanches et parquet foncé.
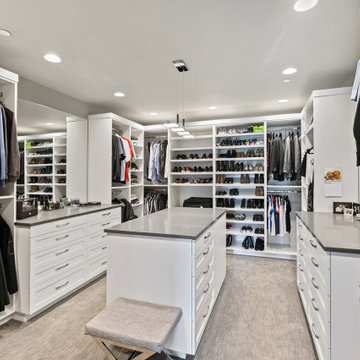
Exemple d'un très grand dressing room neutre avec un placard avec porte à panneau encastré, des portes de placard blanches, moquette et un sol gris.
Idées déco de très grandes dressings et rangements avec un placard avec porte à panneau encastré
4