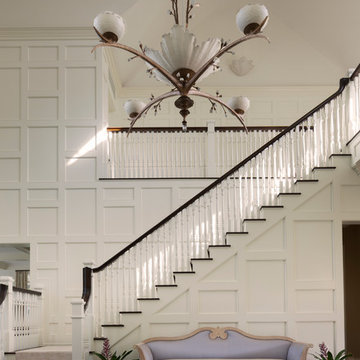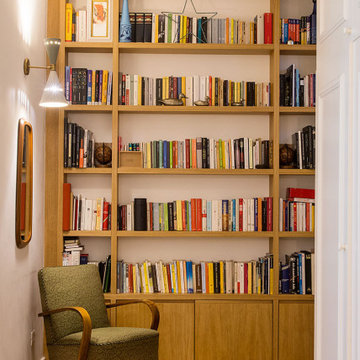Idées déco de très grandes entrées avec un mur blanc
Trier par :
Budget
Trier par:Populaires du jour
1 - 20 sur 1 680 photos
1 sur 3

Photo: Lisa Petrole
Idée de décoration pour une très grande porte d'entrée design avec un sol en carrelage de porcelaine, une porte simple, une porte en bois brun, un sol gris et un mur blanc.
Idée de décoration pour une très grande porte d'entrée design avec un sol en carrelage de porcelaine, une porte simple, une porte en bois brun, un sol gris et un mur blanc.

Foto: Jens Bergmann / KSB Architekten
Cette photo montre une très grande entrée tendance avec un mur blanc, parquet clair, un vestiaire et une porte simple.
Cette photo montre une très grande entrée tendance avec un mur blanc, parquet clair, un vestiaire et une porte simple.

Starlight Images, Inc
Exemple d'un très grand hall d'entrée chic avec un mur blanc, parquet clair, une porte double, une porte métallisée et un sol beige.
Exemple d'un très grand hall d'entrée chic avec un mur blanc, parquet clair, une porte double, une porte métallisée et un sol beige.

Dramatic foyer with wood stairway leading to second floor. The staircase and two story entry have been finished with white walls and molding for a grand and memorable foyer. Linfield Design placed modern contrasting art in blues and grays above the staircase to add interest and color. A simple glass console table is located at the foot of the stairs with candle holders and a modern sculpture accessory. From the foyer you enter the living room through a large expansive archway that also adds to the dramatic feel of the entryway. These molding and trim finished are an fairly inexpensive way to upgrade a foyer and give your home a grand entrance.
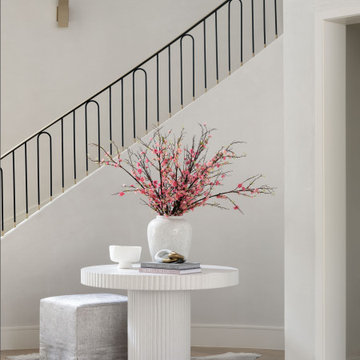
Aménagement d'un très grand hall d'entrée classique avec un mur blanc, un sol en bois brun et un sol marron.
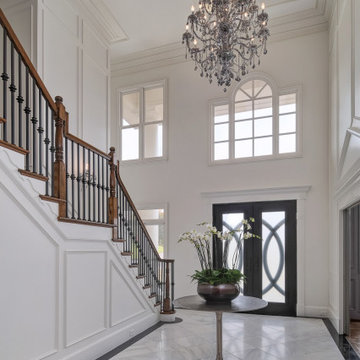
Réalisation d'un très grand hall d'entrée tradition avec un mur blanc, une porte double, une porte noire et un sol multicolore.

Joshua Caldwell
Inspiration pour une très grande porte d'entrée design avec un mur blanc, parquet clair, une porte simple, une porte en bois clair et un sol beige.
Inspiration pour une très grande porte d'entrée design avec un mur blanc, parquet clair, une porte simple, une porte en bois clair et un sol beige.
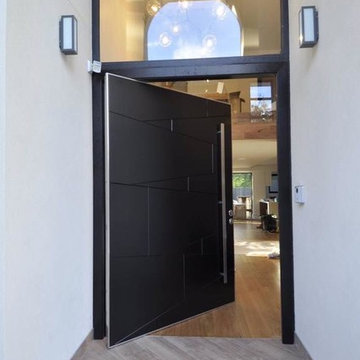
Black high security pivot door manufactured by http://portanova.co.uk
Cette photo montre une très grande porte d'entrée moderne avec un mur blanc, parquet foncé et une porte pivot.
Cette photo montre une très grande porte d'entrée moderne avec un mur blanc, parquet foncé et une porte pivot.
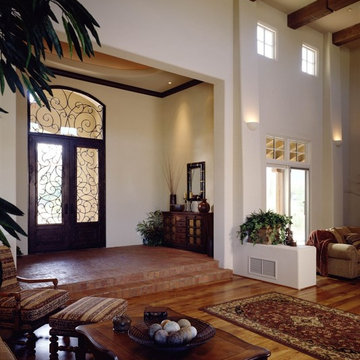
A spacious entry welcomes any guests. Tall ceilings with wood beams and natural light pouring in give a wonderful spaciousness to the entryway.
Cette photo montre une très grande porte d'entrée méditerranéenne avec un mur blanc, un sol en bois brun, une porte double et une porte noire.
Cette photo montre une très grande porte d'entrée méditerranéenne avec un mur blanc, un sol en bois brun, une porte double et une porte noire.
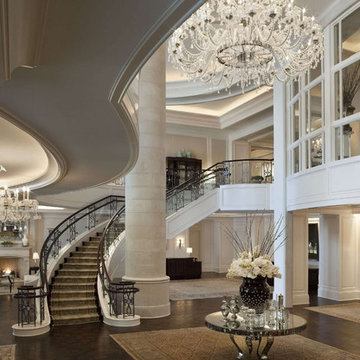
Aménagement d'un très grand hall d'entrée classique avec un mur blanc et parquet foncé.

http://www.cookarchitectural.com
Perched on wooded hilltop, this historical estate home was thoughtfully restored and expanded, addressing the modern needs of a large family and incorporating the unique style of its owners. The design is teeming with custom details including a porte cochère and fox head rain spouts, providing references to the historical narrative of the site’s long history.

An in-law suite (on the left) was added to this home to comfortably accommodate the owners extended family. A separate entrance, full kitchen, one bedroom, full bath, and private outdoor patio provides a very comfortable additional living space for an extended stay. An additional bedroom for the main house occupies the second floor of this addition.

Cette photo montre une très grande porte d'entrée chic avec un mur blanc, un sol en marbre, une porte double, une porte noire et un sol noir.
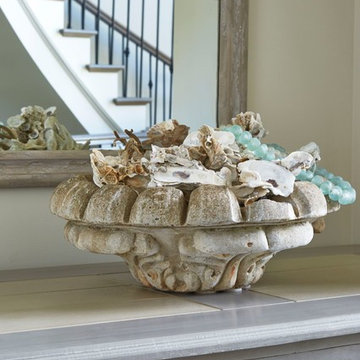
Lauren Rubinstein
Cette image montre un très grand hall d'entrée traditionnel avec un mur blanc, un sol en bois brun, une porte double et une porte métallisée.
Cette image montre un très grand hall d'entrée traditionnel avec un mur blanc, un sol en bois brun, une porte double et une porte métallisée.

Upstate Door makes hand-crafted custom, semi-custom and standard interior and exterior doors from a full array of wood species and MDF materials.
Mahogany 10-panel door, 4-lite transom and 5-lite sidelites
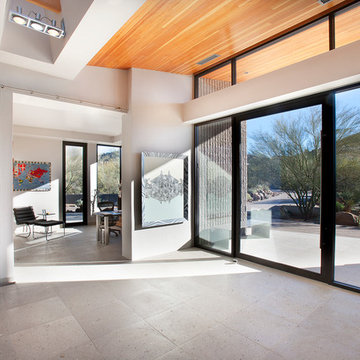
Believe it or not, this award-winning home began as a speculative project. Typically speculative projects involve a rather generic design that would appeal to many in a style that might be loved by the masses. But the project’s developer loved modern architecture and his personal residence was the first project designed by architect C.P. Drewett when Drewett Works launched in 2001. Together, the architect and developer envisioned a fictitious art collector who would one day purchase this stunning piece of desert modern architecture to showcase their magnificent collection.
The primary views from the site were southwest. Therefore, protecting the interior spaces from the southwest sun while making the primary views available was the greatest challenge. The views were very calculated and carefully managed. Every room needed to not only capture the vistas of the surrounding desert, but also provide viewing spaces for the potential collection to be housed within its walls.
The core of the material palette is utilitarian including exposed masonry and locally quarried cantera stone. An organic nature was added to the project through millwork selections including walnut and red gum veneers.
The eventual owners saw immediately that this could indeed become a home for them as well as their magnificent collection, of which pieces are loaned out to museums around the world. Their decision to purchase the home was based on the dimensions of one particular wall in the dining room which was EXACTLY large enough for one particular painting not yet displayed due to its size. The owners and this home were, as the saying goes, a perfect match!
Project Details | Desert Modern for the Magnificent Collection, Estancia, Scottsdale, AZ
Architecture: C.P. Drewett, Jr., AIA, NCARB | Drewett Works, Scottsdale, AZ
Builder: Shannon Construction | Phoenix, AZ
Interior Selections: Janet Bilotti, NCIDQ, ASID | Naples, FL
Custom Millwork: Linear Fine Woodworking | Scottsdale, AZ
Photography: Dino Tonn | Scottsdale, AZ
Awards: 2014 Gold Nugget Award of Merit
Feature Article: Luxe. Interiors and Design. Winter 2015, “Lofty Exposure”

Built-in "cubbies" for each member of the family keep the Mud Room organized. The floor is paved with antique French limestone.
Robert Benson Photography

Ed Butera
Cette image montre un très grand hall d'entrée traditionnel avec un mur blanc, un sol en marbre, une porte double et une porte noire.
Cette image montre un très grand hall d'entrée traditionnel avec un mur blanc, un sol en marbre, une porte double et une porte noire.
Idées déco de très grandes entrées avec un mur blanc
1
