Idées déco de très grandes entrées avec un mur gris
Trier par :
Budget
Trier par:Populaires du jour
61 - 80 sur 601 photos
1 sur 3
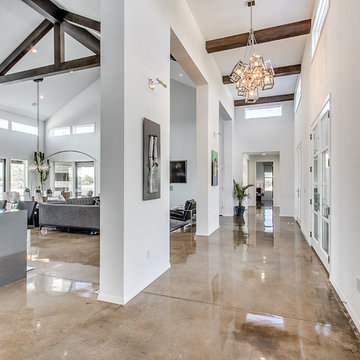
Open entry leading to the living room, dining room, and kitchen area.
Inspiration pour un très grand hall d'entrée design avec un mur gris, sol en béton ciré, une porte double et une porte en verre.
Inspiration pour un très grand hall d'entrée design avec un mur gris, sol en béton ciré, une porte double et une porte en verre.
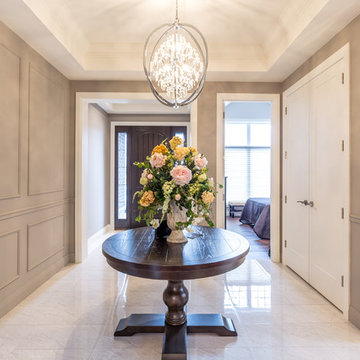
Exemple d'un très grand hall d'entrée chic avec un mur gris, un sol en travertin, une porte simple, une porte en bois foncé et un sol blanc.

Walk through a double door entry into this expansive open 3 story foyer with board and batten wall treatment. This mill made stairway has custom style stained newel posts with black metal balusters. The Acacia hardwood flooring has a custom color on site stain.
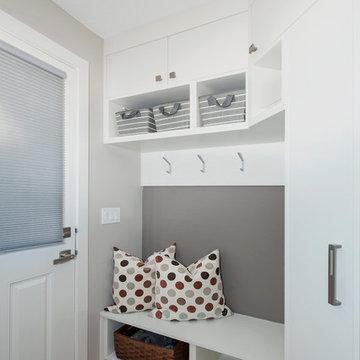
Rear entry mud room
MHB Photo-Graf
This contemporary open concept is warm and inviting and centered around a sleek, clean kitchen making this main floor perfect for entertaining. The dark material gun metal ebony lower cabinets are accented by the ceasarstone frosty carrina countertops and ames tile and stone cobblestone pewter backsplash. The kitchen ties in the custom built-in entry bench and storage and flows into the dining and living areas. The original oak hardwood floors were refinished with a clear coat. The space is made brighter by the PLYGEM VISTA SERIES, ECO GAIN 180, DG WITH ARGON windows and subtle recessed lighting. The offset fireplace provides ambiance to the entire space. It is balanced by floating shelves with spot lighting and an exquisite bench.
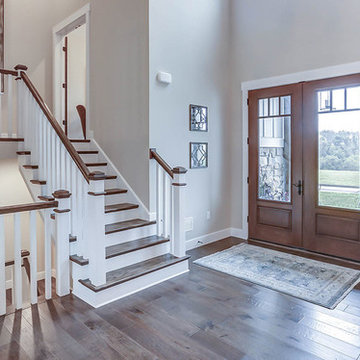
This grand 2-story home with first-floor owner’s suite includes a 3-car garage with spacious mudroom entry complete with built-in lockers. A stamped concrete walkway leads to the inviting front porch. Double doors open to the foyer with beautiful hardwood flooring that flows throughout the main living areas on the 1st floor. Sophisticated details throughout the home include lofty 10’ ceilings on the first floor and farmhouse door and window trim and baseboard. To the front of the home is the formal dining room featuring craftsman style wainscoting with chair rail and elegant tray ceiling. Decorative wooden beams adorn the ceiling in the kitchen, sitting area, and the breakfast area. The well-appointed kitchen features stainless steel appliances, attractive cabinetry with decorative crown molding, Hanstone countertops with tile backsplash, and an island with Cambria countertop. The breakfast area provides access to the spacious covered patio. A see-thru, stone surround fireplace connects the breakfast area and the airy living room. The owner’s suite, tucked to the back of the home, features a tray ceiling, stylish shiplap accent wall, and an expansive closet with custom shelving. The owner’s bathroom with cathedral ceiling includes a freestanding tub and custom tile shower. Additional rooms include a study with cathedral ceiling and rustic barn wood accent wall and a convenient bonus room for additional flexible living space. The 2nd floor boasts 3 additional bedrooms, 2 full bathrooms, and a loft that overlooks the living room.
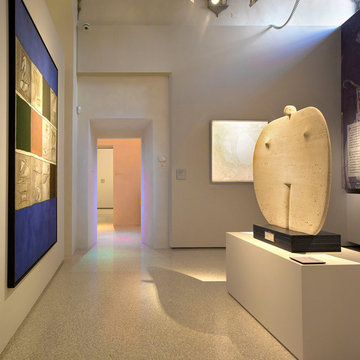
Location :
Palazzo Buontalenti, www.fondazionecrpt.it.
Idée de décoration pour une très grande porte d'entrée design avec un mur gris, sol en granite, une porte pivot, une porte grise et un sol blanc.
Idée de décoration pour une très grande porte d'entrée design avec un mur gris, sol en granite, une porte pivot, une porte grise et un sol blanc.
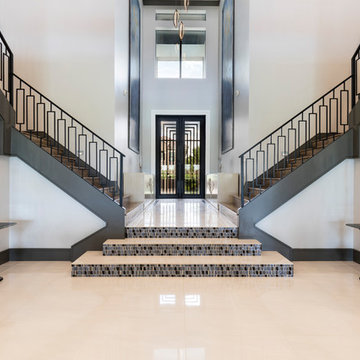
Idée de décoration pour un très grand hall d'entrée minimaliste avec un mur gris, un sol en carrelage de porcelaine, une porte double, une porte métallisée et un sol blanc.
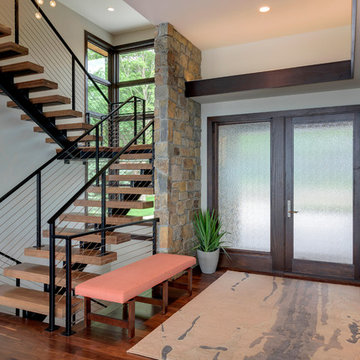
Builder: Denali Custom Homes - Architectural Designer: Alexander Design Group - Interior Designer: Studio M Interiors - Photo: Spacecrafting Photography
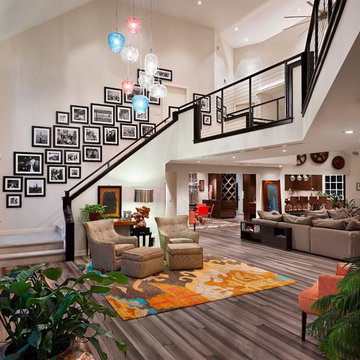
This is the grand foyer to a contemporary remodeled home. Space includes an engineered wood floor, custom designed chandelier and sitting area.
Exemple d'un très grand hall d'entrée tendance avec un mur gris, un sol en bois brun, une porte double, une porte grise et un sol gris.
Exemple d'un très grand hall d'entrée tendance avec un mur gris, un sol en bois brun, une porte double, une porte grise et un sol gris.
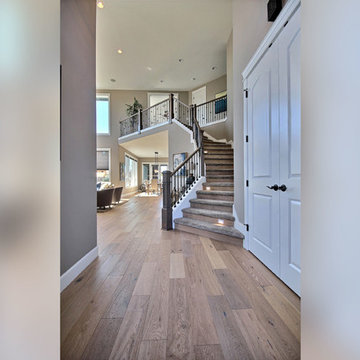
The Brahmin - in Ridgefield Washington by Cascade West Development Inc.
It has a very open and spacious feel the moment you walk in with the 2 story foyer and the 20’ ceilings throughout the Great room, but that is only the beginning! When you round the corner of the Great Room you will see a full 360 degree open kitchen that is designed with cooking and guests in mind….plenty of cabinets, plenty of seating, and plenty of counter to use for prep or use to serve food in a buffet format….you name it. It quite truly could be the place that gives birth to a new Master Chef in the making!
Cascade West Facebook: https://goo.gl/MCD2U1
Cascade West Website: https://goo.gl/XHm7Un
These photos, like many of ours, were taken by the good people of ExposioHDR - Portland, Or
Exposio Facebook: https://goo.gl/SpSvyo
Exposio Website: https://goo.gl/Cbm8Ya
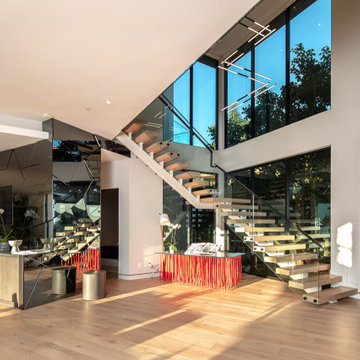
Cette image montre un très grand hall d'entrée minimaliste avec un mur gris, parquet clair, une porte en bois brun et un sol beige.
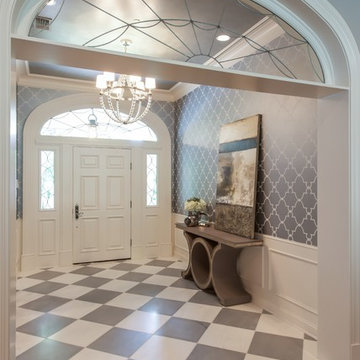
This gorgeous entry is the perfect setting to the whole house. With the gray and white checkerboard flooring and wallpapered walls above the wainscoting, we love this foyer.
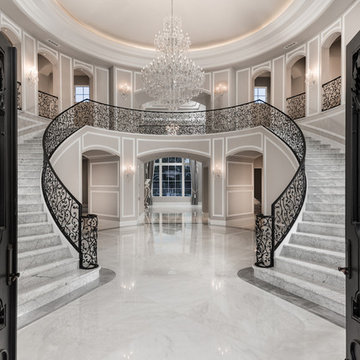
Custom marble grand staircase entry with iron doors and staircase railings.
Idées déco pour un très grand hall d'entrée méditerranéen avec un mur gris, un sol en marbre, une porte double, une porte noire et un sol multicolore.
Idées déco pour un très grand hall d'entrée méditerranéen avec un mur gris, un sol en marbre, une porte double, une porte noire et un sol multicolore.
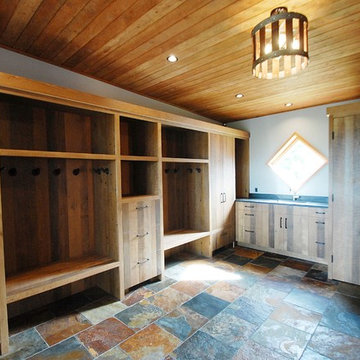
www.gordondixonconstruction.com
Aménagement d'une très grande entrée montagne avec un vestiaire, un mur gris, un sol en ardoise, une porte simple, une porte en bois brun et un sol multicolore.
Aménagement d'une très grande entrée montagne avec un vestiaire, un mur gris, un sol en ardoise, une porte simple, une porte en bois brun et un sol multicolore.
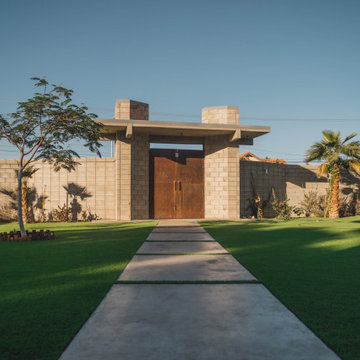
this is the walk way between the main gate and the main door. This is made of polished concrete and artificial grass< all the plants are low water consumtion.
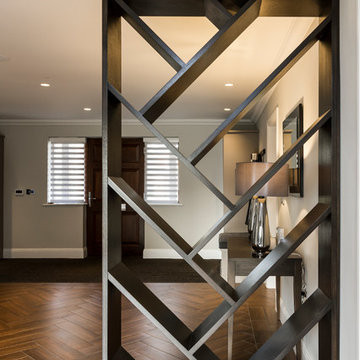
Tony Timmington Photography
This expansive hallway gives an impressive first glimpse of this lovely family home and provide areas for storage, sitting and relaxing.
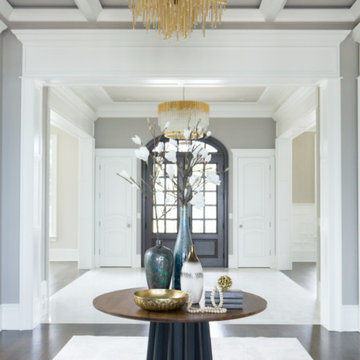
Grand entry with a soothing color palette and brass accents.
Builder: Heritage Luxury Homes
Réalisation d'un très grand hall d'entrée tradition avec un mur gris, un sol en marbre, une porte double, une porte marron et un sol blanc.
Réalisation d'un très grand hall d'entrée tradition avec un mur gris, un sol en marbre, une porte double, une porte marron et un sol blanc.
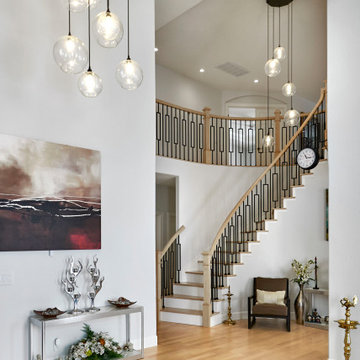
Exemple d'une très grande porte d'entrée chic avec un mur gris, parquet clair, une porte simple, une porte jaune et un sol jaune.
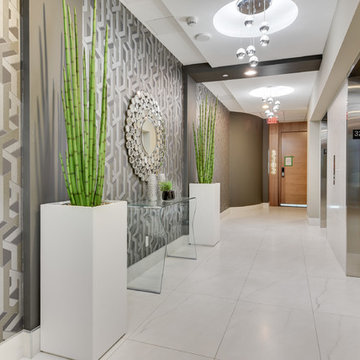
Alex Cote
Idée de décoration pour une très grande porte d'entrée design avec un mur gris, un sol en marbre, une porte double et une porte en bois brun.
Idée de décoration pour une très grande porte d'entrée design avec un mur gris, un sol en marbre, une porte double et une porte en bois brun.
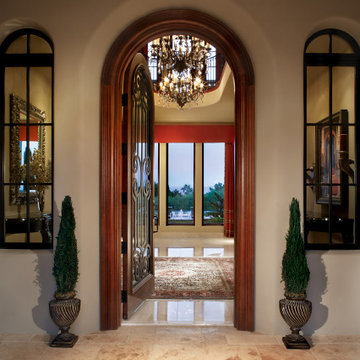
Front Entry to Foyer
Idées déco pour un très grand hall d'entrée méditerranéen avec un mur gris, un sol en travertin, une porte simple, une porte en bois foncé, un sol beige et un plafond à caissons.
Idées déco pour un très grand hall d'entrée méditerranéen avec un mur gris, un sol en travertin, une porte simple, une porte en bois foncé, un sol beige et un plafond à caissons.
Idées déco de très grandes entrées avec un mur gris
4