Idées déco de très grandes entrées avec un sol en bois brun
Trier par :
Budget
Trier par:Populaires du jour
21 - 40 sur 885 photos
1 sur 3
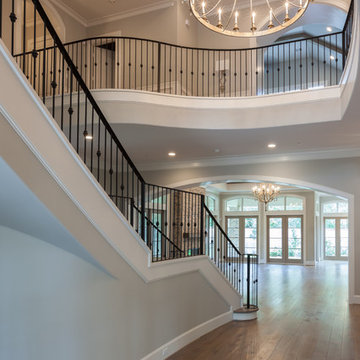
Photos by Connie Anderson Photography
Cette photo montre un très grand hall d'entrée chic avec un mur gris, un sol en bois brun et un sol marron.
Cette photo montre un très grand hall d'entrée chic avec un mur gris, un sol en bois brun et un sol marron.
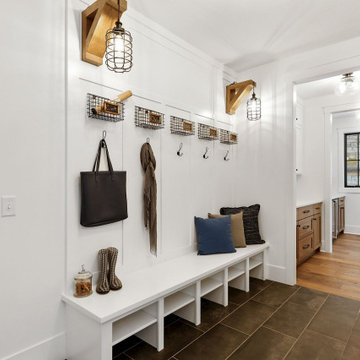
Exceptional custom-built 1 ½ story walkout home on a premier cul-de-sac site in the Lakeview neighborhood. Tastefully designed with exquisite craftsmanship and high attention to detail throughout.
Offering main level living with a stunning master suite, incredible kitchen with an open concept and a beautiful screen porch showcasing south facing wooded views. This home is an entertainer’s delight with many spaces for hosting gatherings. 2 private acres and surrounded by nature.
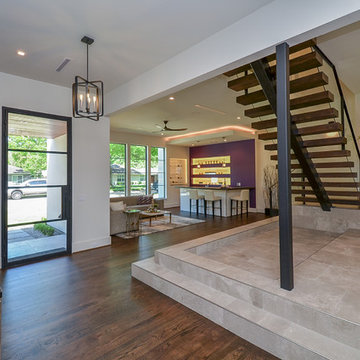
Réalisation d'une très grande porte d'entrée tradition avec un mur blanc, un sol en bois brun, une porte simple, une porte noire et un sol gris.
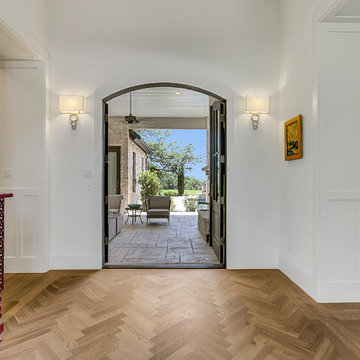
John Siemering Homes. Custom Home Builder in Austin, TX
Cette image montre un très grand hall d'entrée traditionnel avec un mur blanc, un sol en bois brun, une porte double, une porte en bois foncé et un sol marron.
Cette image montre un très grand hall d'entrée traditionnel avec un mur blanc, un sol en bois brun, une porte double, une porte en bois foncé et un sol marron.
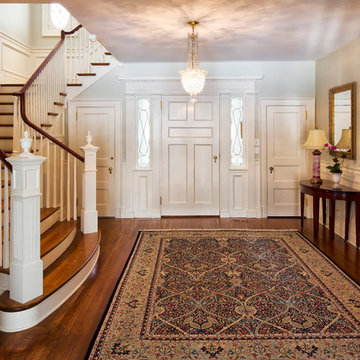
Entry hall with panted newel posts and balusters, oak flooring and stair treads, mahogany handrail.
Pete Weigley
Aménagement d'un très grand hall d'entrée classique avec un mur bleu, un sol en bois brun, une porte simple et une porte blanche.
Aménagement d'un très grand hall d'entrée classique avec un mur bleu, un sol en bois brun, une porte simple et une porte blanche.
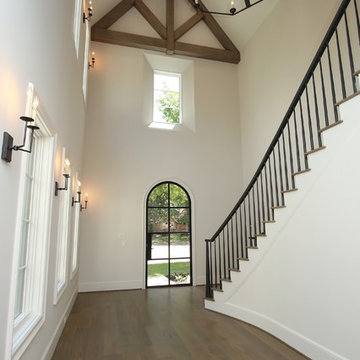
Idée de décoration pour un très grand hall d'entrée tradition avec une porte simple, une porte noire, un mur blanc et un sol en bois brun.
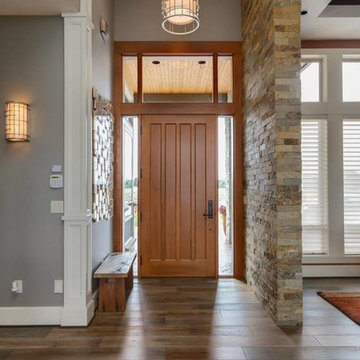
Exemple d'un très grand hall d'entrée tendance avec un mur gris, un sol en bois brun, une porte simple et une porte en bois brun.
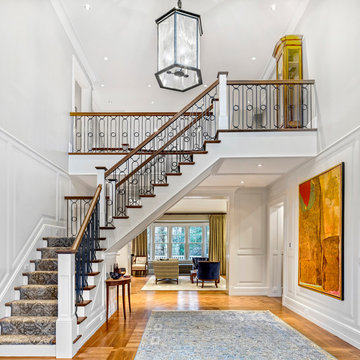
Greg Premu Photography
Exemple d'un très grand hall d'entrée chic avec un mur blanc, un sol en bois brun et une porte double.
Exemple d'un très grand hall d'entrée chic avec un mur blanc, un sol en bois brun et une porte double.
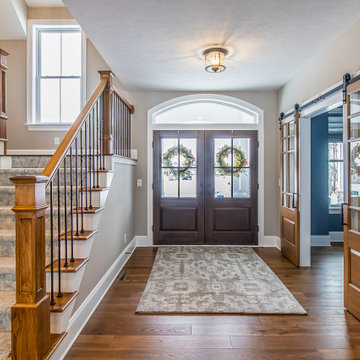
Entryway, double doors, sliding barn doors to office
.
.
.
#payneandpayne #homebuilder #homeoffice #slidingbarndoors #slidingofficedoors #homeofficedesign #custombuild #foyer #homeofficedecor #officewindow #builtinshelves #officeshelves #entrywaydecor #ohiohomebuilders #ohiocustomhomes #officesofinsta #clevelandbuilders #willoughbyhills #AtHomeCLE .
.?@paulceroky
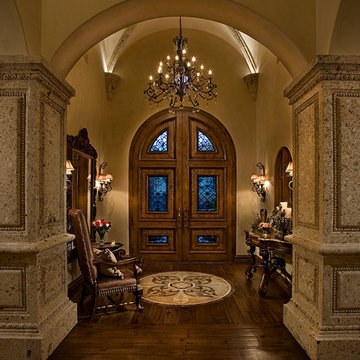
Custom Luxury homes using wood and tile inlay for the floors by Fratantoni Interior Designers.
Follow us on Pinterest, Facebook, Instagram and Twitter for more inspiring photos!
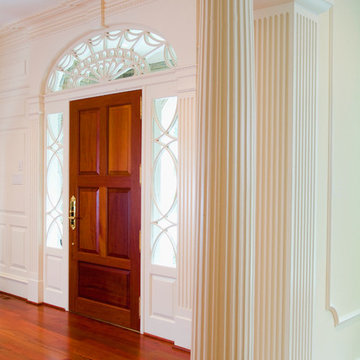
No less than a return to the great manor home of yesteryear, this grand residence is steeped in elegance and luxury. Yet the tuxedo formality of the main façade and foyer gives way to astonishingly open and casually livable gathering areas surrounding the pools and embracing the rear yard on one of the region's most sought after streets. At over 18,000 finished square feet it is a mansion indeed, and yet while providing for exceptionally well appointed entertaining areas, it accommodates the owner's young family in a comfortable setting.
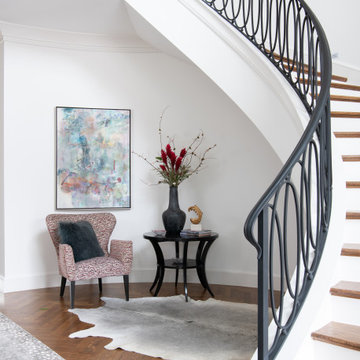
Aménagement d'un très grand hall d'entrée classique avec un mur blanc, un sol en bois brun, une porte double, une porte métallisée et un sol marron.
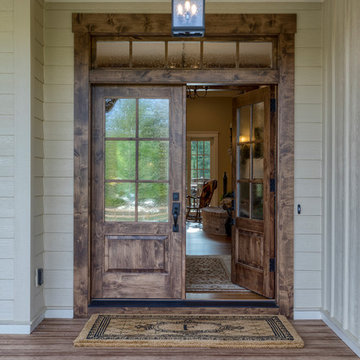
This Beautiful Country Farmhouse rests upon 5 acres among the most incredible large Oak Trees and Rolling Meadows in all of Asheville, North Carolina. Heart-beats relax to resting rates and warm, cozy feelings surplus when your eyes lay on this astounding masterpiece. The long paver driveway invites with meticulously landscaped grass, flowers and shrubs. Romantic Window Boxes accentuate high quality finishes of handsomely stained woodwork and trim with beautifully painted Hardy Wood Siding. Your gaze enhances as you saunter over an elegant walkway and approach the stately front-entry double doors. Warm welcomes and good times are happening inside this home with an enormous Open Concept Floor Plan. High Ceilings with a Large, Classic Brick Fireplace and stained Timber Beams and Columns adjoin the Stunning Kitchen with Gorgeous Cabinets, Leathered Finished Island and Luxurious Light Fixtures. There is an exquisite Butlers Pantry just off the kitchen with multiple shelving for crystal and dishware and the large windows provide natural light and views to enjoy. Another fireplace and sitting area are adjacent to the kitchen. The large Master Bath boasts His & Hers Marble Vanity’s and connects to the spacious Master Closet with built-in seating and an island to accommodate attire. Upstairs are three guest bedrooms with views overlooking the country side. Quiet bliss awaits in this loving nest amiss the sweet hills of North Carolina.
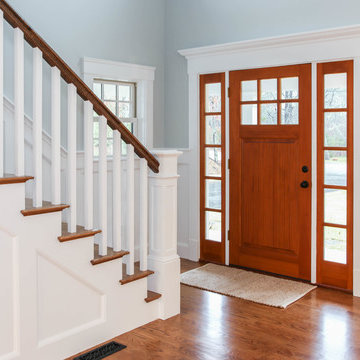
Cape Cod Home Builder - Floor plans Designed by CR Watson, Home Building Construction CR Watson, - Cape Cod General Contractor, Entry way with Natural wood front door, 1950's Cape Cod Style Staircase, Staircase white paneling hardwood banister, Greek Farmhouse Revival Style Home, Cape Cod Home Open Concept, Open Concept Floor plan, Coiffered Ceilings, Wainscoting Paneled Staircase, Victorian Era Wall Paneling, Victorian wall Paneling Staircase, Painted Wood Paneling,
JFW Photography for C.R. Watson
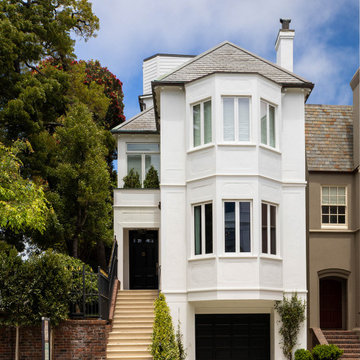
We juxtaposed bold colors and contemporary furnishings with the early twentieth-century interior architecture for this four-level Pacific Heights Edwardian. The home's showpiece is the living room, where the walls received a rich coat of blackened teal blue paint with a high gloss finish, while the high ceiling is painted off-white with violet undertones. Against this dramatic backdrop, we placed a streamlined sofa upholstered in an opulent navy velour and companioned it with a pair of modern lounge chairs covered in raspberry mohair. An artisanal wool and silk rug in indigo, wine, and smoke ties the space together.
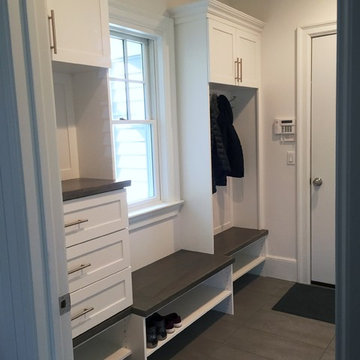
Idée de décoration pour une très grande entrée tradition avec un vestiaire, un mur blanc, un sol en bois brun, une porte simple et un sol gris.
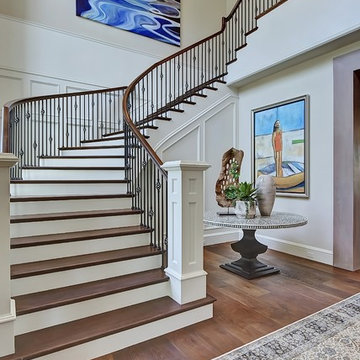
Exemple d'un très grand hall d'entrée chic avec un mur beige, un sol en bois brun, une porte simple et une porte en bois brun.
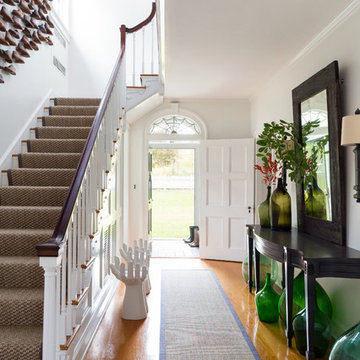
Interior Design, Interior Architecture, Custom Furniture Design, AV Design, Landscape Architecture, & Art Curation by Chango & Co.
Photography by Ball & Albanese
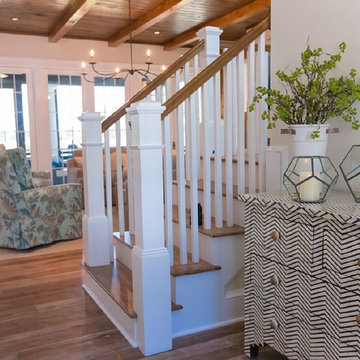
Aménagement d'un très grand hall d'entrée bord de mer avec un mur blanc, un sol en bois brun, une porte double et une porte en bois brun.
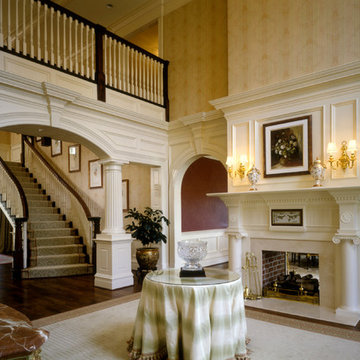
Large two-story foyer with fireplace.
Inspiration pour un très grand hall d'entrée traditionnel avec un mur beige, un sol en bois brun et une porte simple.
Inspiration pour un très grand hall d'entrée traditionnel avec un mur beige, un sol en bois brun et une porte simple.
Idées déco de très grandes entrées avec un sol en bois brun
2