Idées déco de très grandes entrées avec un sol en bois brun
Trier par :
Budget
Trier par:Populaires du jour
101 - 120 sur 885 photos
1 sur 3
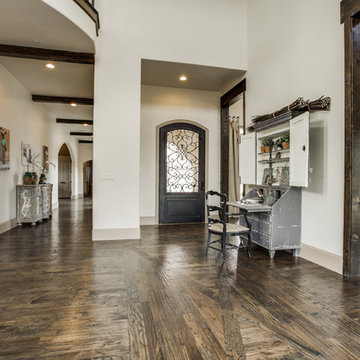
2 PAIGEBROOKE
WESTLAKE, TEXAS 76262
Live like Spanish royalty in our most realized Mediterranean villa ever. Brilliantly designed entertainment wings: open living-dining-kitchen suite on the north, game room and home theatre on the east, quiet conversation in the library and hidden parlor on the south, all surrounding a landscaped courtyard. Studding luxury in the west wing master suite. Children's bedrooms upstairs share dedicated homework room. Experience the sensation of living beautifully at this authentic Mediterranean villa in Westlake!
- See more at: http://www.livingbellavita.com/southlake/westlake-model-home

Builder: J. Peterson Homes
Interior Designer: Francesca Owens
Photographers: Ashley Avila Photography, Bill Hebert, & FulView
Capped by a picturesque double chimney and distinguished by its distinctive roof lines and patterned brick, stone and siding, Rookwood draws inspiration from Tudor and Shingle styles, two of the world’s most enduring architectural forms. Popular from about 1890 through 1940, Tudor is characterized by steeply pitched roofs, massive chimneys, tall narrow casement windows and decorative half-timbering. Shingle’s hallmarks include shingled walls, an asymmetrical façade, intersecting cross gables and extensive porches. A masterpiece of wood and stone, there is nothing ordinary about Rookwood, which combines the best of both worlds.
Once inside the foyer, the 3,500-square foot main level opens with a 27-foot central living room with natural fireplace. Nearby is a large kitchen featuring an extended island, hearth room and butler’s pantry with an adjacent formal dining space near the front of the house. Also featured is a sun room and spacious study, both perfect for relaxing, as well as two nearby garages that add up to almost 1,500 square foot of space. A large master suite with bath and walk-in closet which dominates the 2,700-square foot second level which also includes three additional family bedrooms, a convenient laundry and a flexible 580-square-foot bonus space. Downstairs, the lower level boasts approximately 1,000 more square feet of finished space, including a recreation room, guest suite and additional storage.
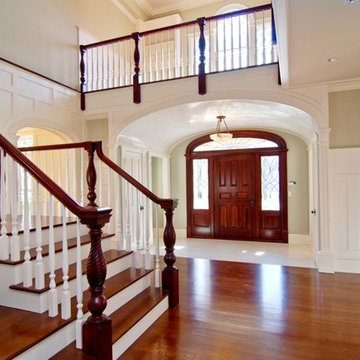
The entrance hall in this newly constructed Shingle Manor home is reminiscent of the great Newport summer cottages.
The juxtaposition of the ceiling heights and textures adds a warmth and sense of human scale to this elegantly styled entrance hall.
The intricately carved Honduran mahogany newel posts were custom crafted by a Hartford area firm and specifically designed for this residence.
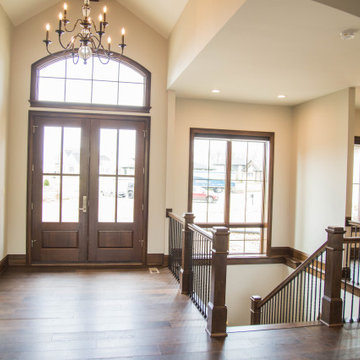
The entry lends grandeur to the home with its vaulted ceiling, double front door with arched transom, and oversized chandelier.
Inspiration pour une très grande porte d'entrée traditionnelle avec un mur beige, un sol en bois brun, une porte double, une porte en bois foncé, un sol marron et poutres apparentes.
Inspiration pour une très grande porte d'entrée traditionnelle avec un mur beige, un sol en bois brun, une porte double, une porte en bois foncé, un sol marron et poutres apparentes.
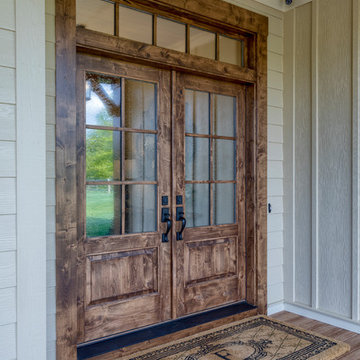
This Beautiful Country Farmhouse rests upon 5 acres among the most incredible large Oak Trees and Rolling Meadows in all of Asheville, North Carolina. Heart-beats relax to resting rates and warm, cozy feelings surplus when your eyes lay on this astounding masterpiece. The long paver driveway invites with meticulously landscaped grass, flowers and shrubs. Romantic Window Boxes accentuate high quality finishes of handsomely stained woodwork and trim with beautifully painted Hardy Wood Siding. Your gaze enhances as you saunter over an elegant walkway and approach the stately front-entry double doors. Warm welcomes and good times are happening inside this home with an enormous Open Concept Floor Plan. High Ceilings with a Large, Classic Brick Fireplace and stained Timber Beams and Columns adjoin the Stunning Kitchen with Gorgeous Cabinets, Leathered Finished Island and Luxurious Light Fixtures. There is an exquisite Butlers Pantry just off the kitchen with multiple shelving for crystal and dishware and the large windows provide natural light and views to enjoy. Another fireplace and sitting area are adjacent to the kitchen. The large Master Bath boasts His & Hers Marble Vanity’s and connects to the spacious Master Closet with built-in seating and an island to accommodate attire. Upstairs are three guest bedrooms with views overlooking the country side. Quiet bliss awaits in this loving nest amiss the sweet hills of North Carolina.
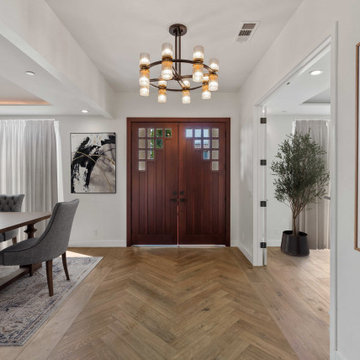
Upon approaching, a newly minted covered porch welcomes visitors, leading them into a refreshing entryway. The floor in this space boasts a herringbone style European oak in a smoked finish. The double mahogany front doors with square glass windows set an inviting tone for the elegant interiors awaiting inside.
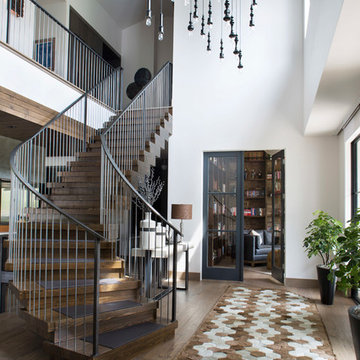
About 30 pendants were hung at different heights and used to fill an otherwise open and vast space in this unique entry. The patterned hair on hide rug is a custom piece by Dedalo Living.
Photo by Emily Minton Redfield
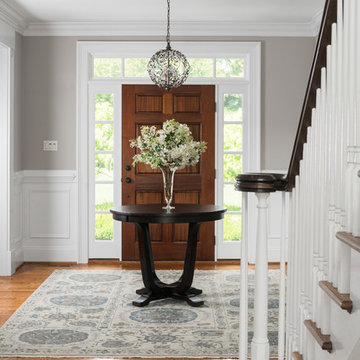
Larina Kase Interior Design
Exemple d'un très grand hall d'entrée tendance avec un mur gris, un sol en bois brun, une porte simple, une porte en bois brun et un sol marron.
Exemple d'un très grand hall d'entrée tendance avec un mur gris, un sol en bois brun, une porte simple, une porte en bois brun et un sol marron.
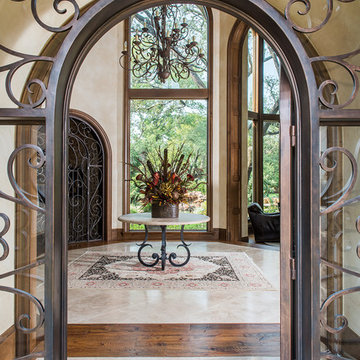
Michael Hunter
Inspiration pour un très grand hall d'entrée méditerranéen avec un sol en bois brun, une porte simple et un mur beige.
Inspiration pour un très grand hall d'entrée méditerranéen avec un sol en bois brun, une porte simple et un mur beige.
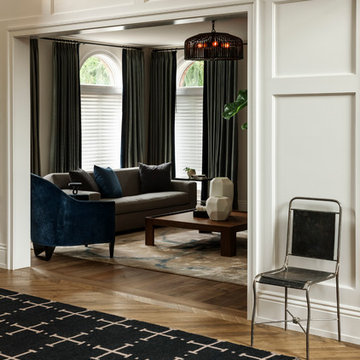
Jason Varney
Aménagement d'une très grande entrée classique avec un couloir, un mur beige et un sol en bois brun.
Aménagement d'une très grande entrée classique avec un couloir, un mur beige et un sol en bois brun.
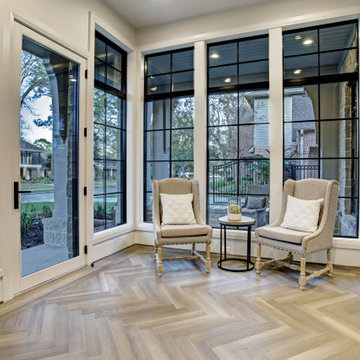
Réalisation d'un très grand hall d'entrée design avec un mur blanc, un sol en bois brun, une porte simple, une porte noire et un sol marron.
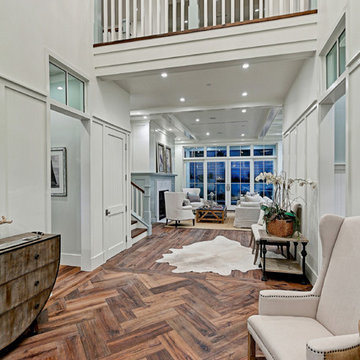
New custom house in the Tree Section of Manhattan Beach, California. Custom built and interior design by Titan&Co.
Modern Farmhouse
Inspiration pour un très grand hall d'entrée rustique avec un mur blanc et un sol en bois brun.
Inspiration pour un très grand hall d'entrée rustique avec un mur blanc et un sol en bois brun.
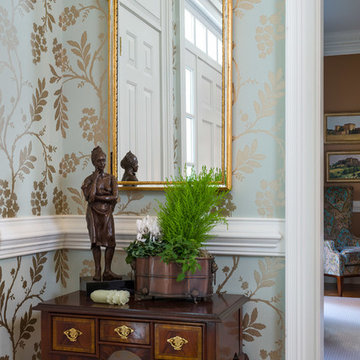
Paul Bartholomew
Exemple d'une très grande porte d'entrée chic avec un sol en bois brun.
Exemple d'une très grande porte d'entrée chic avec un sol en bois brun.
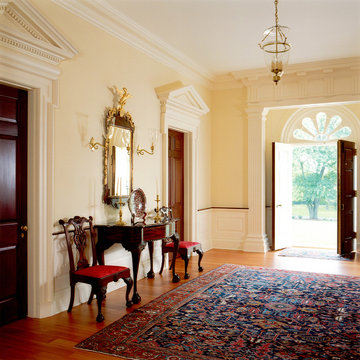
Gordon Beall photographer
Idée de décoration pour une très grande porte d'entrée tradition avec un sol en bois brun, une porte double, une porte en bois foncé et un mur jaune.
Idée de décoration pour une très grande porte d'entrée tradition avec un sol en bois brun, une porte double, une porte en bois foncé et un mur jaune.
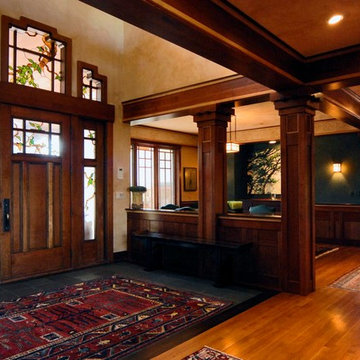
Exemple d'un très grand hall d'entrée craftsman avec un mur beige, un sol en bois brun, une porte simple et une porte en bois foncé.
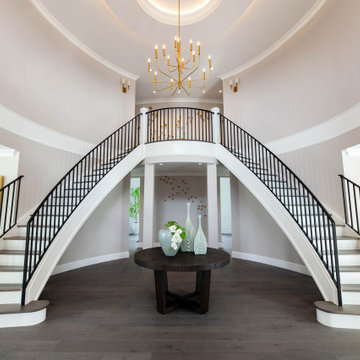
Idées déco pour un très grand hall d'entrée classique avec un mur gris, un sol en bois brun, une porte double, un sol gris, un plafond à caissons et différents habillages de murs.
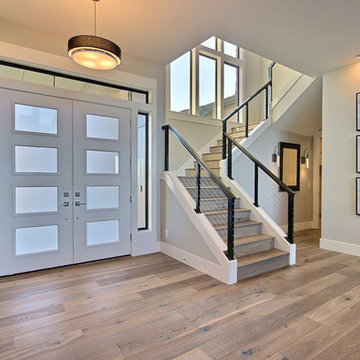
Named for its poise and position, this home's prominence on Dawson's Ridge corresponds to Crown Point on the southern side of the Columbia River. Far reaching vistas, breath-taking natural splendor and an endless horizon surround these walls with a sense of home only the Pacific Northwest can provide. Welcome to The River's Point.
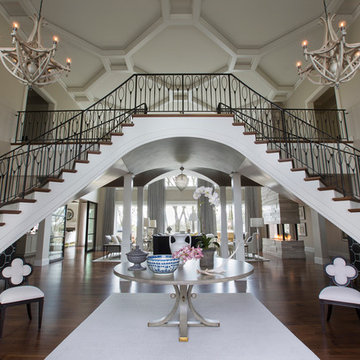
The focal point of the dramatic formal entryway is the double staircase, which was completely refinished. The wrought iron railing was a custom design and finished with a special hand-applied blacking. A gray pedestal table with a gracefully curved base and brass accents greets visitors. A pair of large scale wooden chadeliers add an organic touch.
Heidi Zeiger

Red Shutter Photography
Cette image montre un très grand hall d'entrée traditionnel avec un mur beige, un sol en bois brun et une porte en bois brun.
Cette image montre un très grand hall d'entrée traditionnel avec un mur beige, un sol en bois brun et une porte en bois brun.
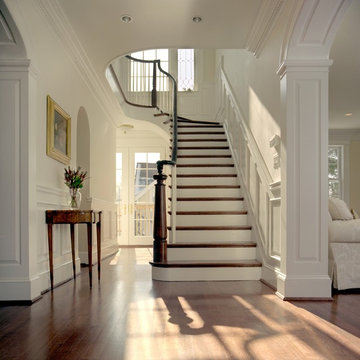
Photography by Timothy Bell
Réalisation d'un très grand hall d'entrée tradition avec un mur blanc, un sol en bois brun, une porte simple et une porte en verre.
Réalisation d'un très grand hall d'entrée tradition avec un mur blanc, un sol en bois brun, une porte simple et une porte en verre.
Idées déco de très grandes entrées avec un sol en bois brun
6