Idées déco de très grandes entrées avec une porte blanche
Trier par :
Budget
Trier par:Populaires du jour
141 - 160 sur 446 photos
1 sur 3
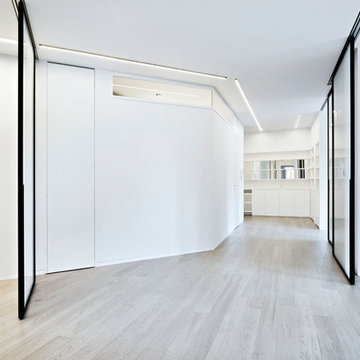
Vista verso l'ingresso. Un sopraluce porta luce naturale all'interno del guardaroba/lavanderia.
Exemple d'une très grande entrée tendance avec un mur blanc, parquet clair, une porte blanche et un sol beige.
Exemple d'une très grande entrée tendance avec un mur blanc, parquet clair, une porte blanche et un sol beige.
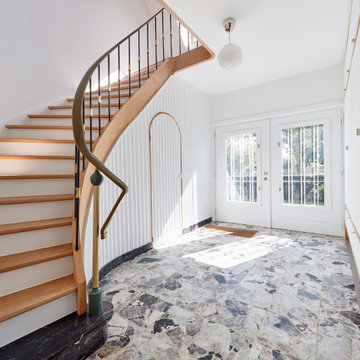
Inspiration pour un très grand hall d'entrée design avec un mur blanc, un sol en terrazzo, une porte double, une porte blanche et un sol gris.
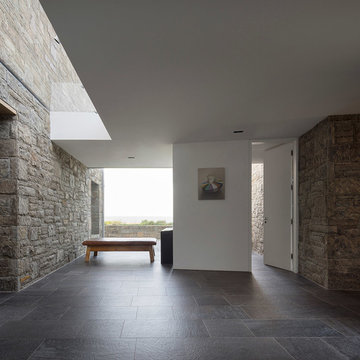
Idées déco pour un très grand hall d'entrée bord de mer avec un mur blanc, un sol en carrelage de porcelaine, une porte simple, une porte blanche et un sol gris.
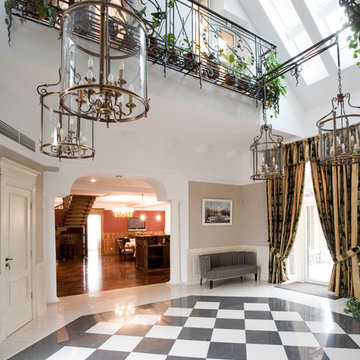
Aménagement d'une très grande entrée éclectique avec un couloir, un mur beige, un sol en carrelage de porcelaine, une porte double, une porte blanche et un sol blanc.
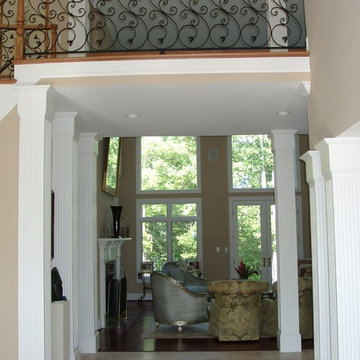
Ronnie Williams (biz photos)
Once standing in the Foyer, the massive open spaces and luxury touches of this home is revealed. From the front entry the Office/Library, Dining Room, Hallway, Living Room and Upstairs Landing and Cielings all are visible. All Finish Features are visible also.
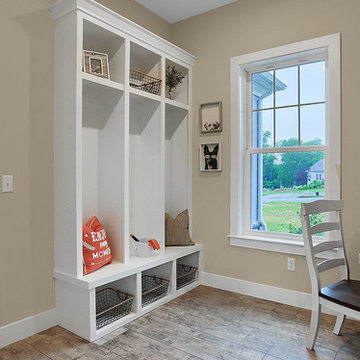
This 2-story home with first-floor Owner’s Suite includes a 3-car garage and an inviting front porch. A dramatic 2-story ceiling welcomes you into the foyer where hardwood flooring extends throughout the main living areas of the home including the Dining Room, Great Room, Kitchen, and Breakfast Area. The foyer is flanked by the Study to the left and the formal Dining Room with stylish coffered ceiling and craftsman style wainscoting to the right. The spacious Great Room with 2-story ceiling includes a cozy gas fireplace with stone surround and shiplap above mantel. Adjacent to the Great Room is the Kitchen and Breakfast Area. The Kitchen is well-appointed with stainless steel appliances, quartz countertops with tile backsplash, and attractive cabinetry featuring crown molding. The sunny Breakfast Area provides access to the patio and backyard. The Owner’s Suite with includes a private bathroom with tile shower, free standing tub, an expansive closet, and double bowl vanity with granite top. The 2nd floor includes 2 additional bedrooms and 2 full bathrooms.
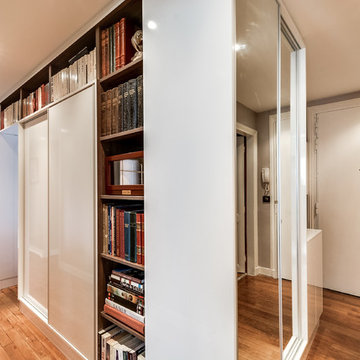
Meuble d'entrée qui se prolonge en une bibliothèque en forme d'arche autour de l'accès à la cuisine. Elle intègre deux grand placards et un dressing.
Réalisation d'une très grande entrée design avec un vestiaire, un mur marron, parquet clair, une porte pivot, une porte blanche et un sol marron.
Réalisation d'une très grande entrée design avec un vestiaire, un mur marron, parquet clair, une porte pivot, une porte blanche et un sol marron.
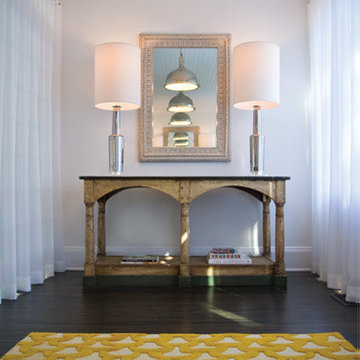
Interior Architecture, Interior Design, Custom Furniture Design, Landscape Architecture by Chango Co.
Construction by Ronald Webb Builders
AV Design by EL Media Group
Photography by Ray Olivares
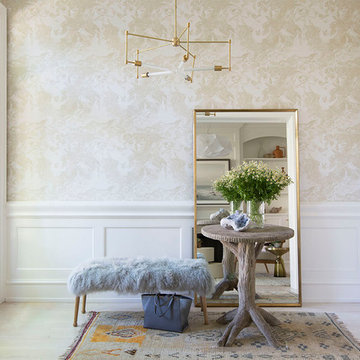
A combination of organic inspiration, midcentury pieces and mixed metals keeps the entry exciting, fresh and sets the tone for the home. A furry bench with tapered legs and a soft vintage rug invites anyone to sit down, take off your shoes and explore the rest of the home.
Summer Thornton Design, Inc.
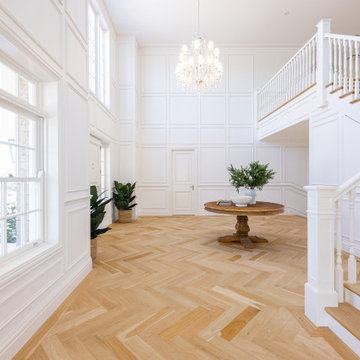
The Estate by Build Prestige Homes is a grand acreage property featuring a magnificent, impressively built main residence, pool house, guest house and tennis pavilion all custom designed and quality constructed by Build Prestige Homes, specifically for our wonderful client.
Set on 14 acres of private countryside, the result is an impressive, palatial, classic American style estate that is expansive in space, rich in detailing and features glamourous, traditional interior fittings. All of the finishes, selections, features and design detail was specified and carefully selected by Build Prestige Homes in consultation with our client to curate a timeless, relaxed elegance throughout this home and property.
This grand formal entrance with double height void features natural oak flooring in a herringbone pattern, a Ralph Lauren chandelier on winch for each cleaning & bulb changing and floor to ceiling wainscoting.
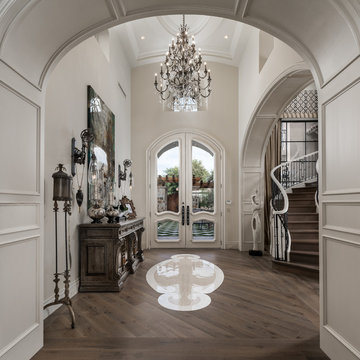
World Renowned Architecture Firm Fratantoni Design created this beautiful home! They design home plans for families all over the world in any size and style. They also have in-house Interior Designer Firm Fratantoni Interior Designers and world class Luxury Home Building Firm Fratantoni Luxury Estates! Hire one or all three companies to design and build and or remodel your home!
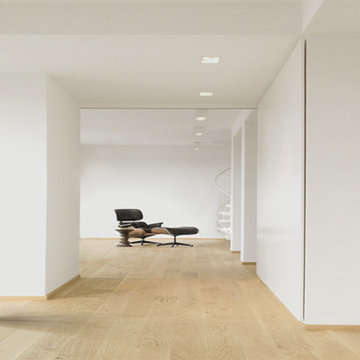
STUDIO H
Inspiration pour une très grande entrée minimaliste avec un vestiaire, un mur blanc, parquet clair, une porte simple, une porte blanche et un sol marron.
Inspiration pour une très grande entrée minimaliste avec un vestiaire, un mur blanc, parquet clair, une porte simple, une porte blanche et un sol marron.
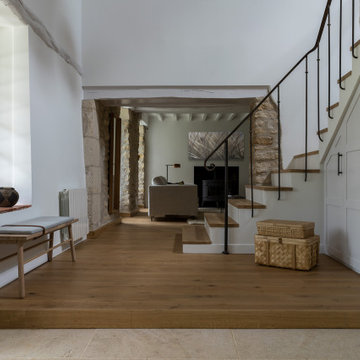
Vaste entrée sur cage d'escalier cathédrale et prolongement sur salon. Sols en chêne massif et pierres de Bourgogne; rembarde en fer forgé artisanal. Ensemble de placards réalisés en sur-mesure.
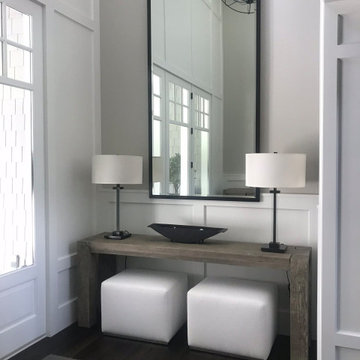
Idée de décoration pour un très grand hall d'entrée marin avec un mur beige, parquet foncé, une porte simple, une porte blanche et un sol marron.
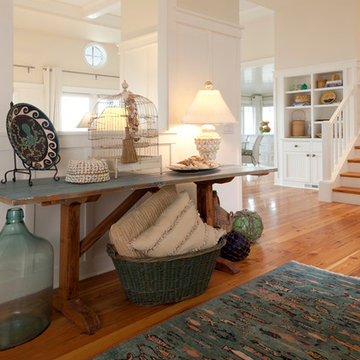
Margot Hartford
Exemple d'un très grand hall d'entrée bord de mer avec une porte blanche, un mur blanc et un sol en bois brun.
Exemple d'un très grand hall d'entrée bord de mer avec une porte blanche, un mur blanc et un sol en bois brun.
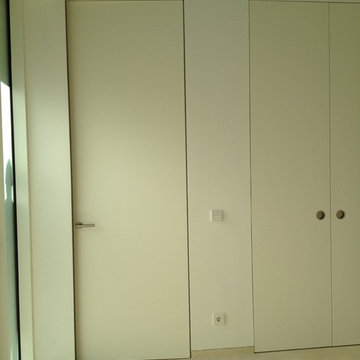
Alle Zimmertüren dieses Hauses sind rahmenlos und flächenbünig zur Wand. Ebenso wurde die Einbaugarderobe gestaltet, sodass Möbel, Türen und Wände eine Einheit bilden.
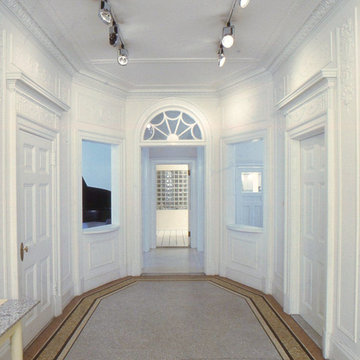
An entry foyer is transformed into a progressive of spaces that travels from public to private foyer. Within this design exists a subtle contrast between old and new, rather than a mere match of the two. The existing moldings surpasses their original role as decoration
to become an integral part of the design, but they do not obscure the modernity of form.
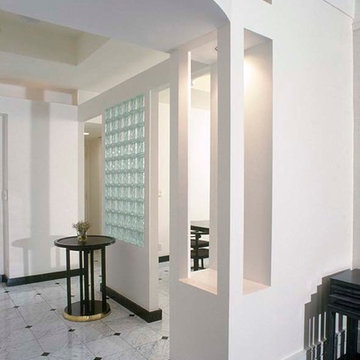
The living room is reached from the foyer by passing through an entire portal whose design is an abstraction of the Palladian motif Black stained floors provide an elegant background for the classic furniture and grand piano. The living room is furnished in a fascinating mix of Classic and Modernist styles.
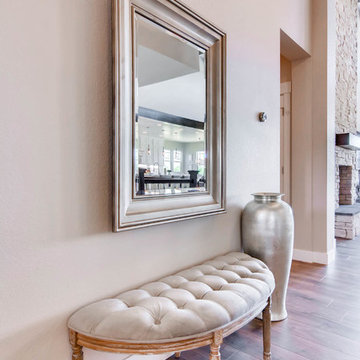
This track home was updated with beautiful features to offer the client a custom design. From knocked down walls, to a custom built-out fireplace, wood beams, framing, and a glamorous white kitchen with custom cabinetry. This home is now a modern custom space with a few rustic elements.
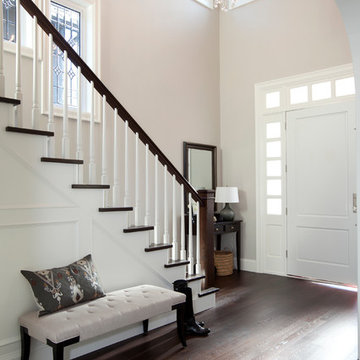
Inspiration pour un très grand hall d'entrée traditionnel avec un mur beige, parquet foncé, une porte simple et une porte blanche.
Idées déco de très grandes entrées avec une porte blanche
8