Idées déco de très grandes entrées blanches
Trier par :
Budget
Trier par:Populaires du jour
61 - 80 sur 739 photos
1 sur 3
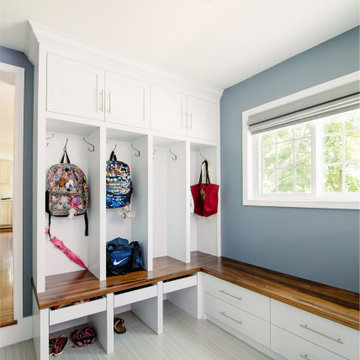
This mudroom was part of a large addition that connected the previously detached garage to the house. It included a powder room and laundry as well as a large L shaped lockers and bench. Additional storage is included in the form of a traditional reach in closet. Loads of countertop space and upper cabinetry make this one of the most functional mudrooms we've done!
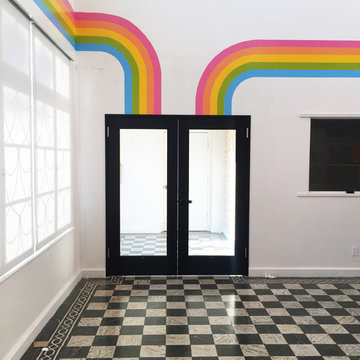
Hannah Nance
Réalisation d'un très grand hall d'entrée minimaliste avec un mur blanc, un sol en marbre et une porte double.
Réalisation d'un très grand hall d'entrée minimaliste avec un mur blanc, un sol en marbre et une porte double.
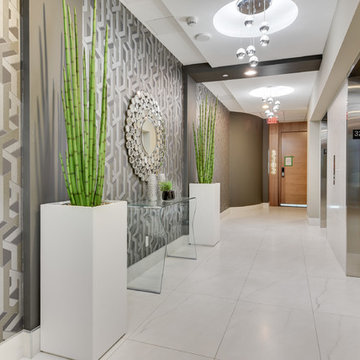
Alex Cote
Idée de décoration pour une très grande porte d'entrée design avec un mur gris, un sol en marbre, une porte double et une porte en bois brun.
Idée de décoration pour une très grande porte d'entrée design avec un mur gris, un sol en marbre, une porte double et une porte en bois brun.
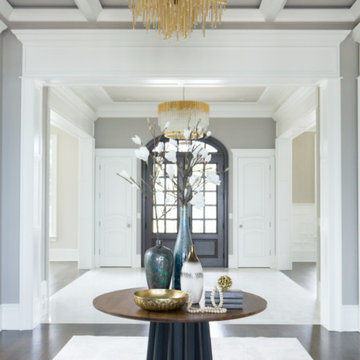
Grand entry with a soothing color palette and brass accents.
Builder: Heritage Luxury Homes
Réalisation d'un très grand hall d'entrée tradition avec un mur gris, un sol en marbre, une porte double, une porte marron et un sol blanc.
Réalisation d'un très grand hall d'entrée tradition avec un mur gris, un sol en marbre, une porte double, une porte marron et un sol blanc.
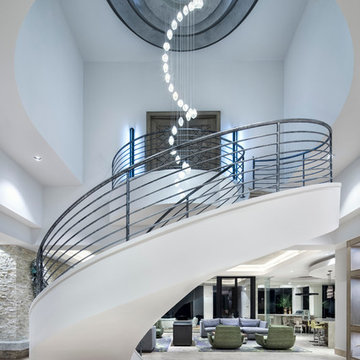
Photography: Piston Design
Inspiration pour un très grand hall d'entrée design.
Inspiration pour un très grand hall d'entrée design.
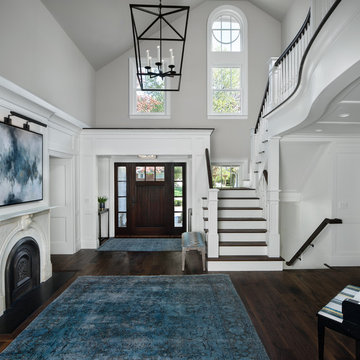
Cette photo montre une très grande entrée chic avec un couloir, un mur blanc, parquet foncé, une porte simple, une porte en bois foncé et un sol marron.
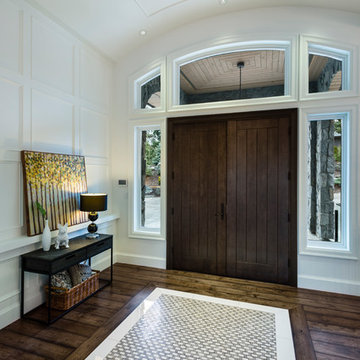
Spectacularly designed home in Langley, BC is customized in every way. Considerations were taken to personalization of every space to the owners' aesthetic taste and their lifestyle. The home features beautiful barrel vault ceilings and a vast open concept floor plan for entertaining. Oversized applications of scale throughout ensure that the special features get the presence they deserve without overpowering the spaces.
Photos: Paul Grdina Photography
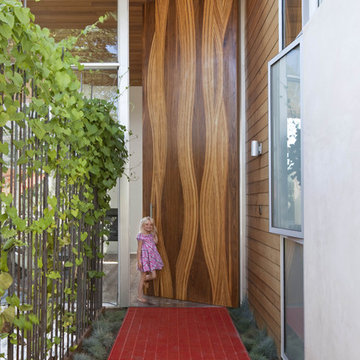
Art Gray
Aménagement d'une très grande porte d'entrée moderne avec une porte simple et une porte en bois brun.
Aménagement d'une très grande porte d'entrée moderne avec une porte simple et une porte en bois brun.
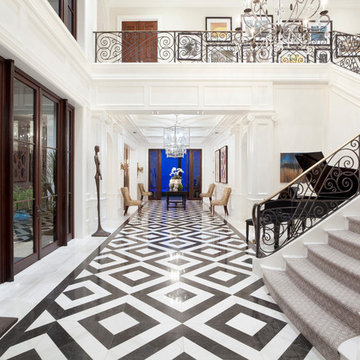
Ed Butera
Idées déco pour un très grand hall d'entrée classique avec un mur blanc, un sol en marbre et une porte double.
Idées déco pour un très grand hall d'entrée classique avec un mur blanc, un sol en marbre et une porte double.
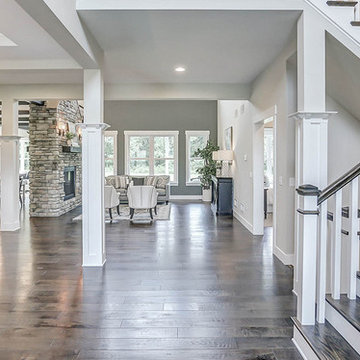
This grand 2-story home with first-floor owner’s suite includes a 3-car garage with spacious mudroom entry complete with built-in lockers. A stamped concrete walkway leads to the inviting front porch. Double doors open to the foyer with beautiful hardwood flooring that flows throughout the main living areas on the 1st floor. Sophisticated details throughout the home include lofty 10’ ceilings on the first floor and farmhouse door and window trim and baseboard. To the front of the home is the formal dining room featuring craftsman style wainscoting with chair rail and elegant tray ceiling. Decorative wooden beams adorn the ceiling in the kitchen, sitting area, and the breakfast area. The well-appointed kitchen features stainless steel appliances, attractive cabinetry with decorative crown molding, Hanstone countertops with tile backsplash, and an island with Cambria countertop. The breakfast area provides access to the spacious covered patio. A see-thru, stone surround fireplace connects the breakfast area and the airy living room. The owner’s suite, tucked to the back of the home, features a tray ceiling, stylish shiplap accent wall, and an expansive closet with custom shelving. The owner’s bathroom with cathedral ceiling includes a freestanding tub and custom tile shower. Additional rooms include a study with cathedral ceiling and rustic barn wood accent wall and a convenient bonus room for additional flexible living space. The 2nd floor boasts 3 additional bedrooms, 2 full bathrooms, and a loft that overlooks the living room.
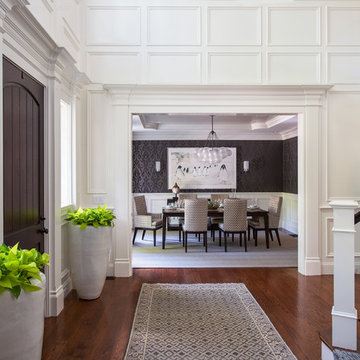
Inspiration pour un très grand hall d'entrée traditionnel avec un mur blanc, parquet foncé et un sol marron.

When walking into this home, you are greeted by a 182 bottle wine cellar. The 20 foot double doors bring in tons of light. Dining room is close to the wine cellar.
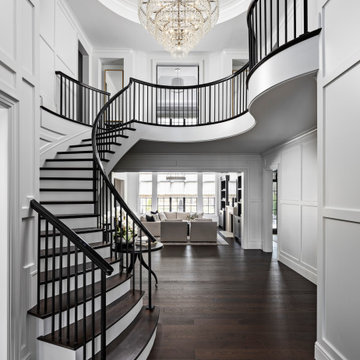
An impressive entrance with dramatic iron and wood staircase.
Cette photo montre un très grand hall d'entrée chic.
Cette photo montre un très grand hall d'entrée chic.
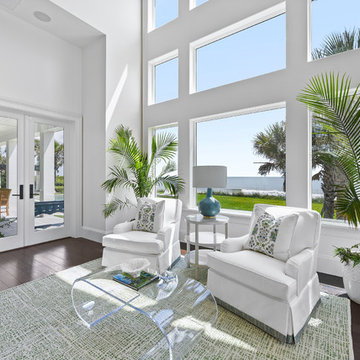
Entry way, Dining Room, Wine Room
Architecture: @cronkduch
Design: @ShereeDawnBoyd
Aménagement d'une très grande porte d'entrée classique avec un mur blanc, parquet foncé, une porte double, une porte en bois foncé et un sol marron.
Aménagement d'une très grande porte d'entrée classique avec un mur blanc, parquet foncé, une porte double, une porte en bois foncé et un sol marron.
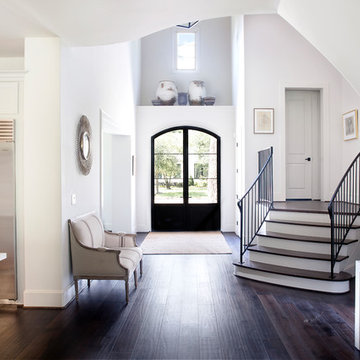
Inspiration pour un très grand hall d'entrée traditionnel avec un mur blanc, parquet foncé, une porte double, un sol marron et une porte en verre.

A semi-open floor plan greets you as you enter this home. Custom staircase leading to the second floor showcases a custom entry table and a view of the family room and kitchen are down the hall. The blue themed dining room is designated by floor to ceiling columns. We had the pleasure of designing all of the wood work details in this home.
Photo: Stephen Allen

Form meets function in this charming mudroom, offering customer inset cabinetry designed to give a home to the odds and ends of your home.
Inspiration pour une très grande entrée traditionnelle avec un vestiaire, un sol en carrelage de porcelaine, un sol gris et du papier peint.
Inspiration pour une très grande entrée traditionnelle avec un vestiaire, un sol en carrelage de porcelaine, un sol gris et du papier peint.
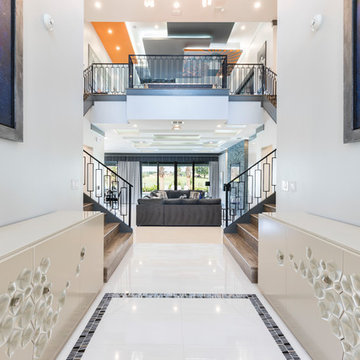
Exemple d'un très grand hall d'entrée moderne avec un mur gris, un sol en carrelage de porcelaine, une porte double, une porte métallisée et un sol blanc.
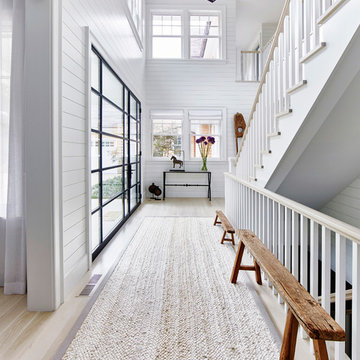
Architectural Advisement & Interior Design by Chango & Co.
Architecture by Thomas H. Heine
Photography by Jacob Snavely
See the story in Domino Magazine
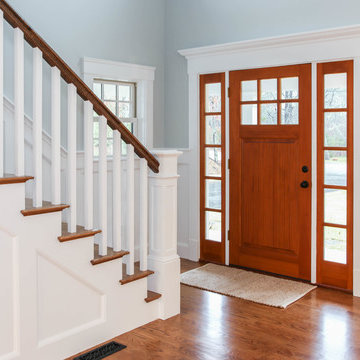
Cape Cod Home Builder - Floor plans Designed by CR Watson, Home Building Construction CR Watson, - Cape Cod General Contractor, Entry way with Natural wood front door, 1950's Cape Cod Style Staircase, Staircase white paneling hardwood banister, Greek Farmhouse Revival Style Home, Cape Cod Home Open Concept, Open Concept Floor plan, Coiffered Ceilings, Wainscoting Paneled Staircase, Victorian Era Wall Paneling, Victorian wall Paneling Staircase, Painted Wood Paneling,
JFW Photography for C.R. Watson
Idées déco de très grandes entrées blanches
4