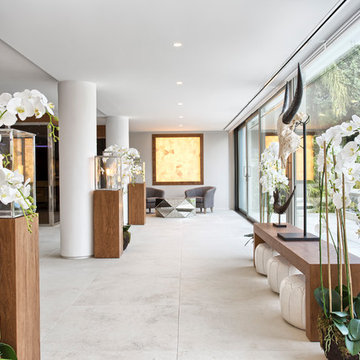Idées déco de très grandes entrées blanches
Trier par :
Budget
Trier par:Populaires du jour
141 - 160 sur 740 photos
1 sur 3
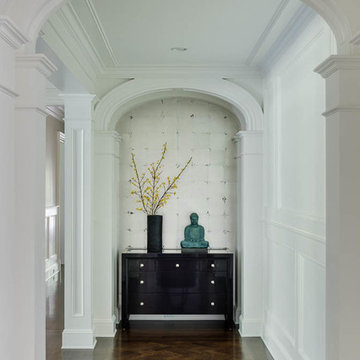
Greg Premru
Exemple d'un très grand vestibule chic avec un mur blanc, parquet foncé et une porte double.
Exemple d'un très grand vestibule chic avec un mur blanc, parquet foncé et une porte double.
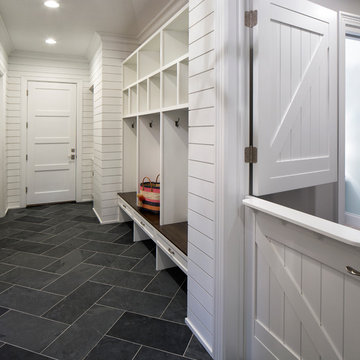
Bluestone tile, lockers and a dutch door make the mudroom ultra functional for family living
Idée de décoration pour une très grande entrée tradition.
Idée de décoration pour une très grande entrée tradition.

Our clients wanted the ultimate modern farmhouse custom dream home. They found property in the Santa Rosa Valley with an existing house on 3 ½ acres. They could envision a new home with a pool, a barn, and a place to raise horses. JRP and the clients went all in, sparing no expense. Thus, the old house was demolished and the couple’s dream home began to come to fruition.
The result is a simple, contemporary layout with ample light thanks to the open floor plan. When it comes to a modern farmhouse aesthetic, it’s all about neutral hues, wood accents, and furniture with clean lines. Every room is thoughtfully crafted with its own personality. Yet still reflects a bit of that farmhouse charm.
Their considerable-sized kitchen is a union of rustic warmth and industrial simplicity. The all-white shaker cabinetry and subway backsplash light up the room. All white everything complimented by warm wood flooring and matte black fixtures. The stunning custom Raw Urth reclaimed steel hood is also a star focal point in this gorgeous space. Not to mention the wet bar area with its unique open shelves above not one, but two integrated wine chillers. It’s also thoughtfully positioned next to the large pantry with a farmhouse style staple: a sliding barn door.
The master bathroom is relaxation at its finest. Monochromatic colors and a pop of pattern on the floor lend a fashionable look to this private retreat. Matte black finishes stand out against a stark white backsplash, complement charcoal veins in the marble looking countertop, and is cohesive with the entire look. The matte black shower units really add a dramatic finish to this luxurious large walk-in shower.
Photographer: Andrew - OpenHouse VC
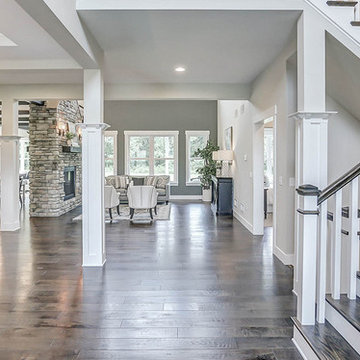
This grand 2-story home with first-floor owner’s suite includes a 3-car garage with spacious mudroom entry complete with built-in lockers. A stamped concrete walkway leads to the inviting front porch. Double doors open to the foyer with beautiful hardwood flooring that flows throughout the main living areas on the 1st floor. Sophisticated details throughout the home include lofty 10’ ceilings on the first floor and farmhouse door and window trim and baseboard. To the front of the home is the formal dining room featuring craftsman style wainscoting with chair rail and elegant tray ceiling. Decorative wooden beams adorn the ceiling in the kitchen, sitting area, and the breakfast area. The well-appointed kitchen features stainless steel appliances, attractive cabinetry with decorative crown molding, Hanstone countertops with tile backsplash, and an island with Cambria countertop. The breakfast area provides access to the spacious covered patio. A see-thru, stone surround fireplace connects the breakfast area and the airy living room. The owner’s suite, tucked to the back of the home, features a tray ceiling, stylish shiplap accent wall, and an expansive closet with custom shelving. The owner’s bathroom with cathedral ceiling includes a freestanding tub and custom tile shower. Additional rooms include a study with cathedral ceiling and rustic barn wood accent wall and a convenient bonus room for additional flexible living space. The 2nd floor boasts 3 additional bedrooms, 2 full bathrooms, and a loft that overlooks the living room.
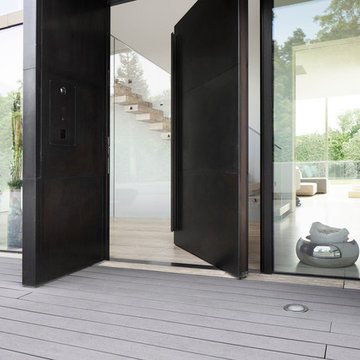
Susan Buth Fotografie
Idée de décoration pour une très grande porte d'entrée design avec une porte simple, une porte noire et parquet peint.
Idée de décoration pour une très grande porte d'entrée design avec une porte simple, une porte noire et parquet peint.
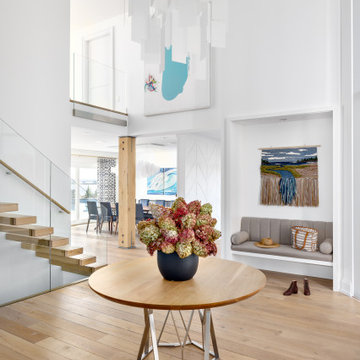
Our clients hired us to completely renovate and furnish their PEI home — and the results were transformative. Inspired by their natural views and love of entertaining, each space in this PEI home is distinctly original yet part of the collective whole.
We used color, patterns, and texture to invite personality into every room: the fish scale tile backsplash mosaic in the kitchen, the custom lighting installation in the dining room, the unique wallpapers in the pantry, powder room and mudroom, and the gorgeous natural stone surfaces in the primary bathroom and family room.
We also hand-designed several features in every room, from custom furnishings to storage benches and shelving to unique honeycomb-shaped bar shelves in the basement lounge.
The result is a home designed for relaxing, gathering, and enjoying the simple life as a couple.
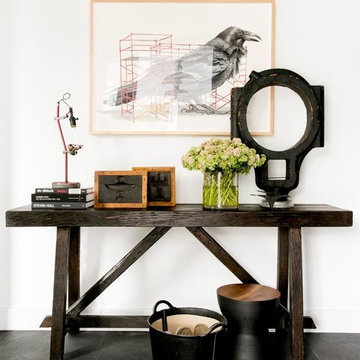
Rikki Snyder
Idée de décoration pour un très grand hall d'entrée champêtre avec un mur blanc, un sol en ardoise et un sol noir.
Idée de décoration pour un très grand hall d'entrée champêtre avec un mur blanc, un sol en ardoise et un sol noir.
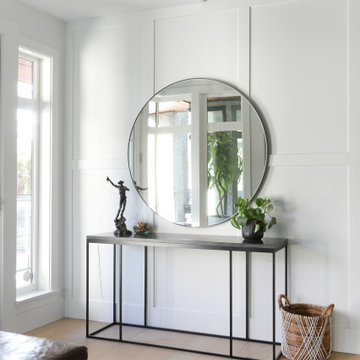
Aménagement d'un très grand hall d'entrée campagne avec un mur blanc, parquet clair, une porte simple, une porte noire, un sol beige et boiseries.
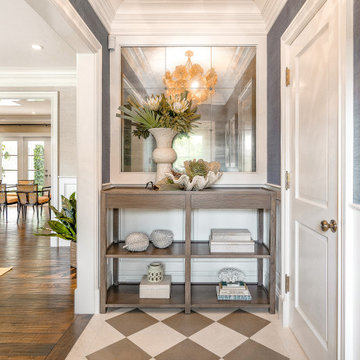
Idée de décoration pour une très grande entrée marine avec un couloir, un mur bleu, un sol marron, un plafond décaissé, du papier peint, une porte simple et une porte blanche.
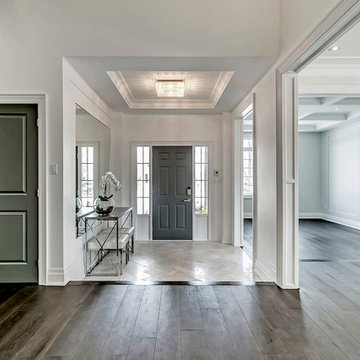
A beautiful foyer from our latest project, 1080 Westhaven Drive.
For pictures of our other projects and inspiration visit our website: www.kenparkindesign.com
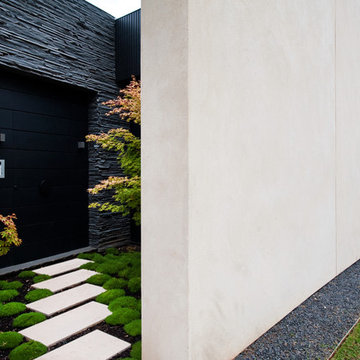
Exemple d'une très grande entrée tendance avec un mur beige, une porte pivot et une porte noire.
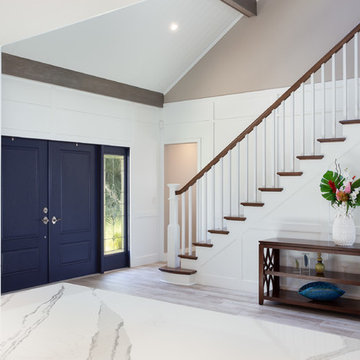
Elegant, coastal home renovation of 1980's home on the Banana River in Indian Harbour Beach, FL. Grand two story entry welcomes you with a custom stair case and railing. Wood beams accent the expansive ceiling.
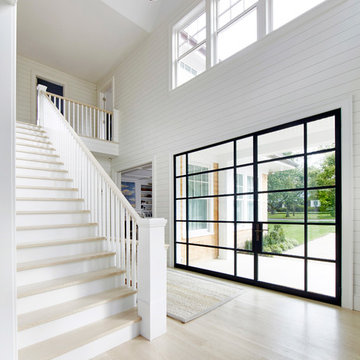
Architectural Advisement & Interior Design by Chango & Co.
Architecture by Thomas H. Heine
Photography by Jacob Snavely
See the story in Domino Magazine
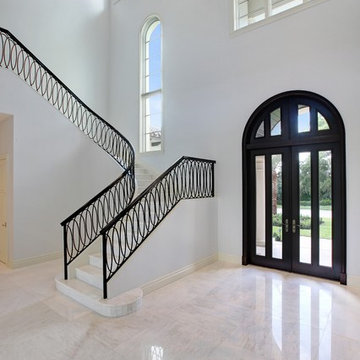
Hidden next to the fairways of The Bears Club in Jupiter Florida, this classic 8,200 square foot Mediterranean estate is complete with contemporary flare. Custom built for our client, this home is comprised of all the essentials including five bedrooms, six full baths in addition to two half baths, grand room featuring a marble fireplace, dining room adjacent to a large wine room, family room overlooking the loggia and pool as well as a master wing complete with separate his and her closets and bathrooms.
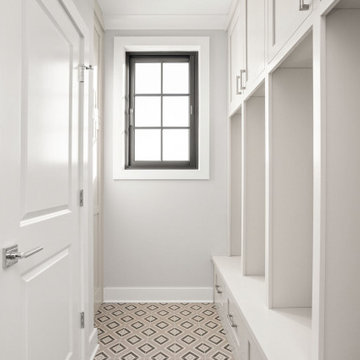
Four mudroom lockers with shaker cabinets and polished chromed hardware. Cement Tile in a fun design by the garage.
Aménagement d'une très grande entrée moderne avec un vestiaire, un mur blanc, un sol en carrelage de céramique, une porte simple, une porte blanche et un sol multicolore.
Aménagement d'une très grande entrée moderne avec un vestiaire, un mur blanc, un sol en carrelage de céramique, une porte simple, une porte blanche et un sol multicolore.
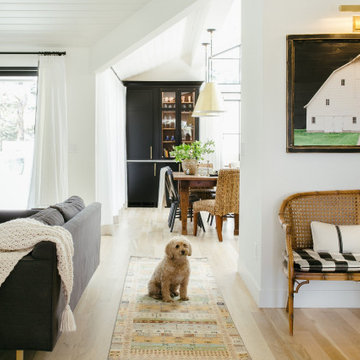
This is a beautiful ranch home remodel in Greenwood Village for a family of 5. Look for kitchen photos coming later this summer!
Cette image montre un très grand hall d'entrée traditionnel avec un mur blanc, parquet clair et un plafond voûté.
Cette image montre un très grand hall d'entrée traditionnel avec un mur blanc, parquet clair et un plafond voûté.
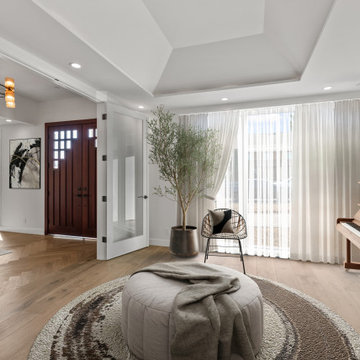
Upon approaching, a newly minted covered porch welcomes visitors, leading them into a refreshing entryway. The floor in this space boasts a herringbone style European oak in a smoked finish. The double mahogany front doors with square glass windows set an inviting tone for the elegant interiors awaiting inside.
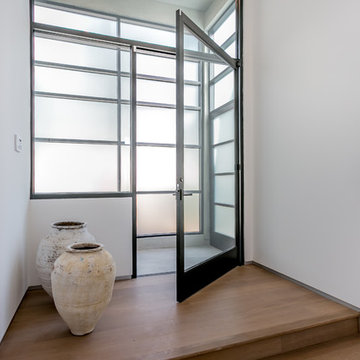
Linda Kasian Photography
Exemple d'une très grande porte d'entrée tendance avec un mur blanc, un sol en bois brun, une porte pivot et une porte en verre.
Exemple d'une très grande porte d'entrée tendance avec un mur blanc, un sol en bois brun, une porte pivot et une porte en verre.
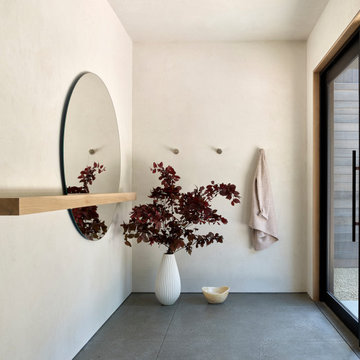
Initially designed as a bachelor's Sonoma weekend getaway, The Fan House features glass and steel garage-style doors that take advantage of the verdant 40-acre hilltop property. With the addition of a wife and children, the secondary residence's interiors needed to change. Ann Lowengart Interiors created a family-friendly environment while adhering to the homeowner's preference for streamlined silhouettes. In the open living-dining room, a neutral color palette and contemporary furnishings showcase the modern architecture and stunning views. A separate guest house provides a respite for visiting urban dwellers.
Idées déco de très grandes entrées blanches
8
