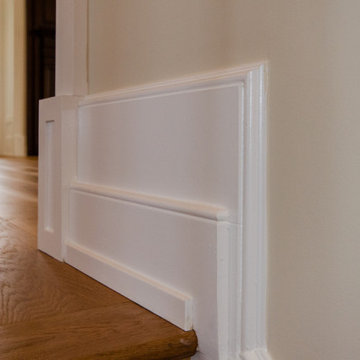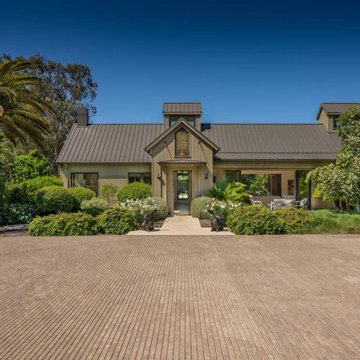Idées déco de très grandes entrées campagne
Trier par :
Budget
Trier par:Populaires du jour
141 - 160 sur 177 photos
1 sur 3
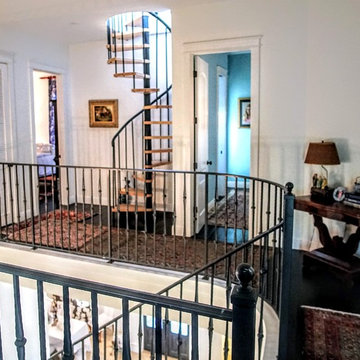
J. Frank Robbins
Aménagement d'une très grande entrée campagne avec un couloir, un mur blanc, un sol en calcaire, une porte double, une porte en bois brun et un sol beige.
Aménagement d'une très grande entrée campagne avec un couloir, un mur blanc, un sol en calcaire, une porte double, une porte en bois brun et un sol beige.
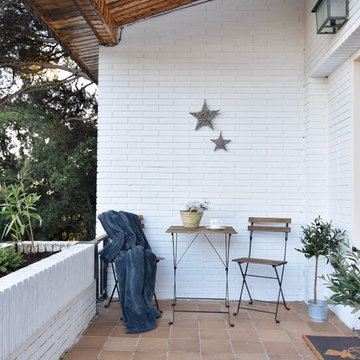
Proyecto de Home Staging Integral para alquiler vacacional. Los propietarios nos encargaron que transformáramos su antigua segunda residencia de 500m2, en un espacio actualizado, preparado para alojar a 14 huéspedes.
Despejamos de mobiliario obsoleto, reparamos y cambiamos desperfectos, pintamos, decoramos e hicimos fotografía inmobiliaria.
Al segundo día de publicar las fotos, ya estaba reservada para todo el verano.
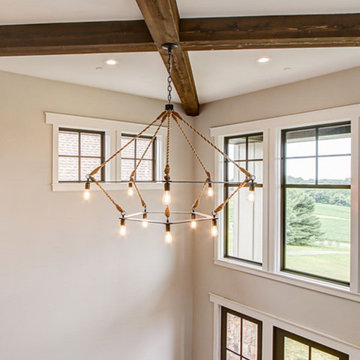
This stunning custom home in Clarksburg, MD serves as both Home and Corporate Office for Ambition Custom Homes. Nestled on 5 acres in Clarksburg, Maryland, this new home features unique privacy and beautiful year round views of Little Bennett Regional Park. This spectacular, true Modern Farmhouse features large windows, natural stone and rough hewn beams throughout.
Special features of this 10,000+ square foot home include an open floorplan on the first floor; a first floor Master Suite with Balcony and His/Hers Walk-in Closets and Spa Bath; a spacious gourmet kitchen with oversized butler pantry and large banquette eat in breakfast area; a large four-season screened-in porch which connects to an outdoor BBQ & Outdoor Kitchen area. The Lower Level boasts a separate entrance, reception area and offices for Ambition Custom Homes; and for the family provides ample room for entertaining, exercise and family activities including a game room, pottery room and sauna. The Second Floor Level has three en-suite Bedrooms with views overlooking the 1st Floor. Ample storage, a 4-Car Garage and separate Bike Storage & Work room complete the unique features of this custom home.
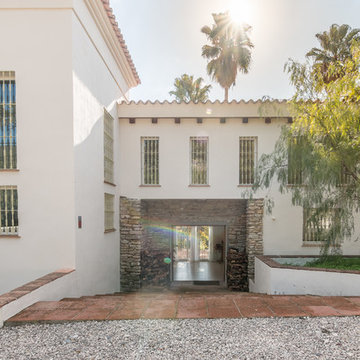
JCCalvente
Réalisation d'une très grande porte d'entrée champêtre avec un mur marron, tomettes au sol, une porte double, une porte en bois brun et un sol marron.
Réalisation d'une très grande porte d'entrée champêtre avec un mur marron, tomettes au sol, une porte double, une porte en bois brun et un sol marron.
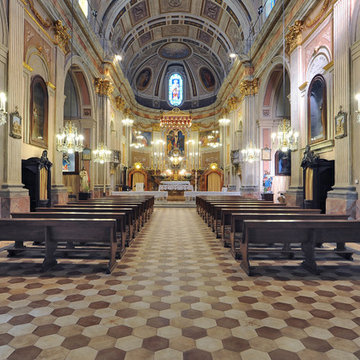
Ripristino pavimentazione della chiesa di San Marzano (AT) con la collezione Terra nei formati esagona e 20 x 20 cm.
Articoli utilizzati:
Terra Avorio Esagona,
Terra Ocra Esagona,
Terra Rosso Esagona,
Terra Cardinale Esagona,
Terra Avorio 20x20,
Terra Nero 20x20.
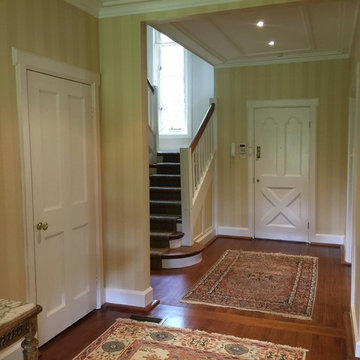
Rick Maier
Idée de décoration pour un très grand hall d'entrée champêtre avec un mur beige, un sol en bois brun, une porte simple et une porte blanche.
Idée de décoration pour un très grand hall d'entrée champêtre avec un mur beige, un sol en bois brun, une porte simple et une porte blanche.
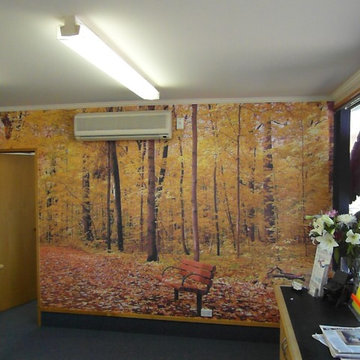
This is an Autumn mural created and installed in the entrance foyer at Print it in Wanaka.
Cette photo montre un très grand hall d'entrée nature avec un mur multicolore.
Cette photo montre un très grand hall d'entrée nature avec un mur multicolore.
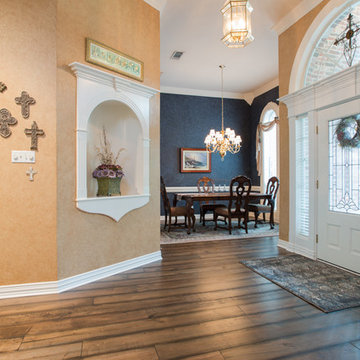
Sonja Quintero
Inspiration pour un très grand hall d'entrée rustique avec un sol en bois brun et un sol marron.
Inspiration pour un très grand hall d'entrée rustique avec un sol en bois brun et un sol marron.
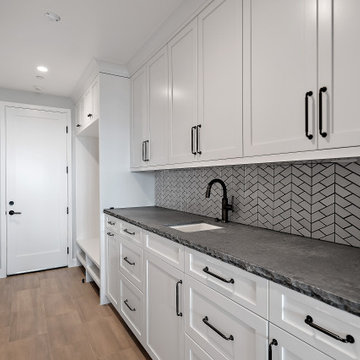
Every remodeling project presents its own unique challenges. This client’s original remodel vision was to replace an outdated kitchen, optimize ocean views with new decking and windows, updated the mother-in-law’s suite, and add a new loft. But all this changed one historic day when the Woolsey Fire swept through Malibu in November 2018 and leveled this neighborhood, including our remodel, which was underway.
Shifting to a ground-up design-build project, the JRP team worked closely with the homeowners through every step of designing, permitting, and building their new home. As avid horse owners, the redesign inspiration started with their love of rustic farmhouses and through the design process, turned into a more refined modern farmhouse reflected in the clean lines of white batten siding, and dark bronze metal roofing.
Starting from scratch, the interior spaces were repositioned to take advantage of the ocean views from all the bedrooms, kitchen, and open living spaces. The kitchen features a stacked chiseled edge granite island with cement pendant fixtures and rugged concrete-look perimeter countertops. The tongue and groove ceiling is repeated on the stove hood for a perfectly coordinated style. A herringbone tile pattern lends visual contrast to the cooking area. The generous double-section kitchen sink features side-by-side faucets.
Bi-fold doors and windows provide unobstructed sweeping views of the natural mountainside and ocean views. Opening the windows creates a perfect pass-through from the kitchen to outdoor entertaining. The expansive wrap-around decking creates the ideal space to gather for conversation and outdoor dining or soak in the California sunshine and the remarkable Pacific Ocean views.
Photographer: Andrew Orozco
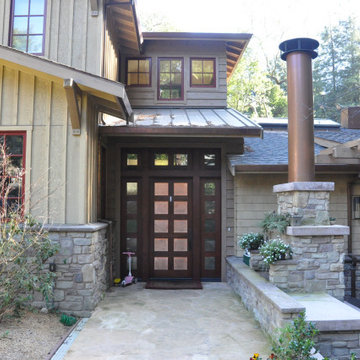
Stair tower element with front door passing next to main deck on right. Romford-style exterior wood-burning fireplace shown facing deck with entry fountain at back of chimney. Note stone wainscot extending into grade with difficult venting/wateproofing detail to meet code.
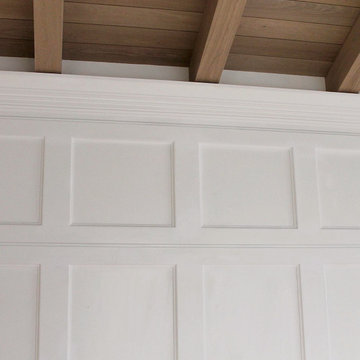
Entry Foyer with 22' ceiling, exposed wood beams, and wall paneling wrapping around to the kitchen
Réalisation d'un très grand hall d'entrée champêtre.
Réalisation d'un très grand hall d'entrée champêtre.
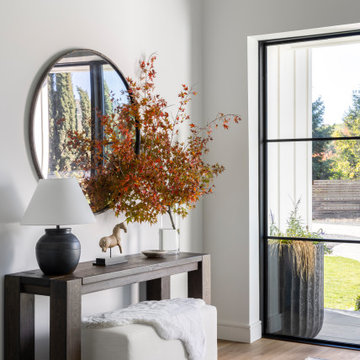
Modern Farmhouse foyer welcomes you with just enough artifacts and accessories. Beautiful fall leaves from the surrounding ground add vibrant color of the harvest season to the foyer.
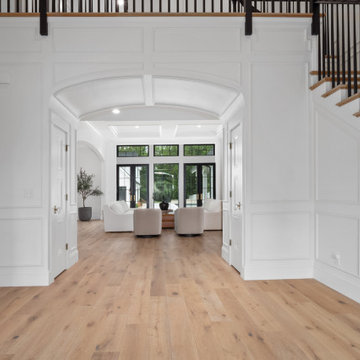
Idée de décoration pour une très grande porte d'entrée champêtre avec un mur jaune, parquet clair, une porte double et une porte noire.
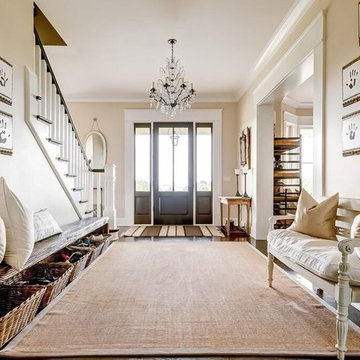
Cette photo montre une très grande porte d'entrée nature avec un mur beige, parquet foncé, une porte simple et une porte en bois foncé.

This Beautiful Country Farmhouse rests upon 5 acres among the most incredible large Oak Trees and Rolling Meadows in all of Asheville, North Carolina. Heart-beats relax to resting rates and warm, cozy feelings surplus when your eyes lay on this astounding masterpiece. The long paver driveway invites with meticulously landscaped grass, flowers and shrubs. Romantic Window Boxes accentuate high quality finishes of handsomely stained woodwork and trim with beautifully painted Hardy Wood Siding. Your gaze enhances as you saunter over an elegant walkway and approach the stately front-entry double doors. Warm welcomes and good times are happening inside this home with an enormous Open Concept Floor Plan. High Ceilings with a Large, Classic Brick Fireplace and stained Timber Beams and Columns adjoin the Stunning Kitchen with Gorgeous Cabinets, Leathered Finished Island and Luxurious Light Fixtures. There is an exquisite Butlers Pantry just off the kitchen with multiple shelving for crystal and dishware and the large windows provide natural light and views to enjoy. Another fireplace and sitting area are adjacent to the kitchen. The large Master Bath boasts His & Hers Marble Vanity’s and connects to the spacious Master Closet with built-in seating and an island to accommodate attire. Upstairs are three guest bedrooms with views overlooking the country side. Quiet bliss awaits in this loving nest amiss the sweet hills of North Carolina.

Inspiration pour une très grande entrée rustique avec un vestiaire, un mur blanc, parquet clair, une porte simple, une porte en bois brun et un sol beige.
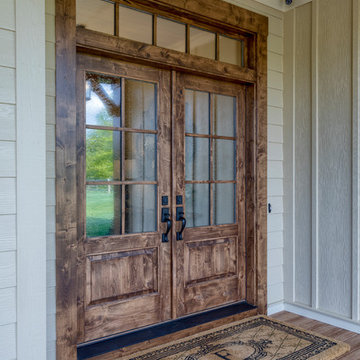
This Beautiful Country Farmhouse rests upon 5 acres among the most incredible large Oak Trees and Rolling Meadows in all of Asheville, North Carolina. Heart-beats relax to resting rates and warm, cozy feelings surplus when your eyes lay on this astounding masterpiece. The long paver driveway invites with meticulously landscaped grass, flowers and shrubs. Romantic Window Boxes accentuate high quality finishes of handsomely stained woodwork and trim with beautifully painted Hardy Wood Siding. Your gaze enhances as you saunter over an elegant walkway and approach the stately front-entry double doors. Warm welcomes and good times are happening inside this home with an enormous Open Concept Floor Plan. High Ceilings with a Large, Classic Brick Fireplace and stained Timber Beams and Columns adjoin the Stunning Kitchen with Gorgeous Cabinets, Leathered Finished Island and Luxurious Light Fixtures. There is an exquisite Butlers Pantry just off the kitchen with multiple shelving for crystal and dishware and the large windows provide natural light and views to enjoy. Another fireplace and sitting area are adjacent to the kitchen. The large Master Bath boasts His & Hers Marble Vanity’s and connects to the spacious Master Closet with built-in seating and an island to accommodate attire. Upstairs are three guest bedrooms with views overlooking the country side. Quiet bliss awaits in this loving nest amiss the sweet hills of North Carolina.

Exemple d'une très grande porte d'entrée nature avec un mur blanc, parquet clair, une porte simple, une porte en bois brun et un sol beige.
Idées déco de très grandes entrées campagne
8
