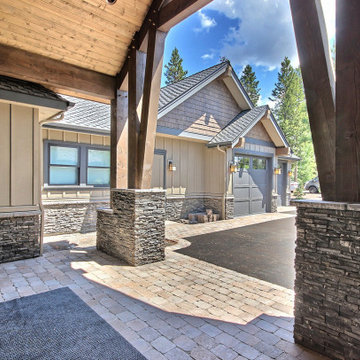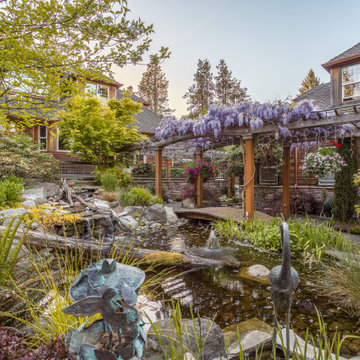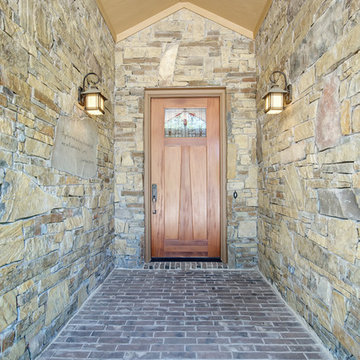Idées déco de très grandes entrées craftsman
Trier par :
Budget
Trier par:Populaires du jour
121 - 140 sur 159 photos
1 sur 3
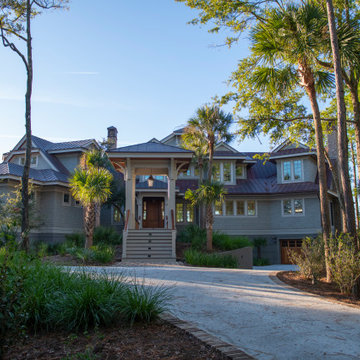
Front door entry from driveway
Aménagement d'une très grande porte d'entrée craftsman avec un mur gris, une porte simple et une porte en bois foncé.
Aménagement d'une très grande porte d'entrée craftsman avec un mur gris, une porte simple et une porte en bois foncé.
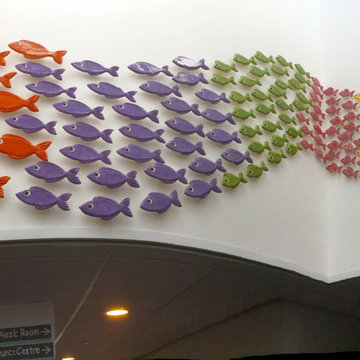
A large shoal of ceramic fish were installed in the entrance of this local school. We made a single fish to represent every pupil and teacher. The size and the colour of the fish represent their class and year group.
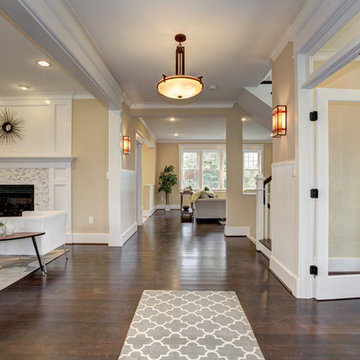
Trent & Co.
Dolan Designs Lighting Four Light Pendant
Kichler Lighting Tiffany Craftsman Style Interior Wall Sconce
Taymor Wells Collection Interior Door Hardware
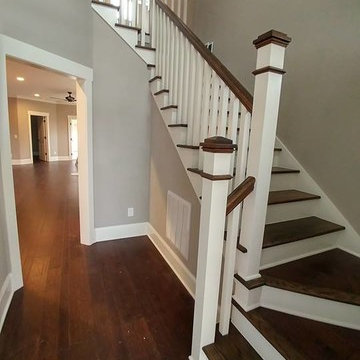
Idée de décoration pour un très grand hall d'entrée craftsman avec parquet foncé et une porte bleue.
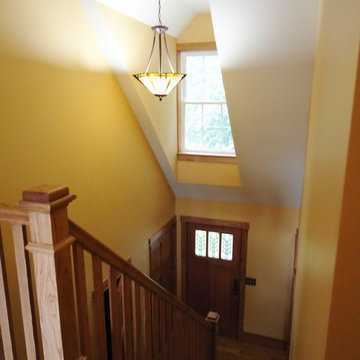
Custom staircase
Cette photo montre un très grand hall d'entrée craftsman avec un mur jaune, parquet clair, une porte simple et une porte en bois foncé.
Cette photo montre un très grand hall d'entrée craftsman avec un mur jaune, parquet clair, une porte simple et une porte en bois foncé.
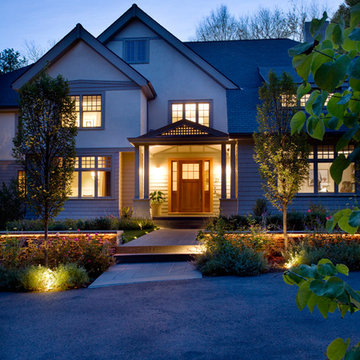
Eric Roth Photography
Idée de décoration pour une très grande porte d'entrée craftsman avec un mur beige et une porte en bois brun.
Idée de décoration pour une très grande porte d'entrée craftsman avec un mur beige et une porte en bois brun.

The transformation of this ranch-style home in Carlsbad, CA, exemplifies a perfect blend of preserving the charm of its 1940s origins while infusing modern elements to create a unique and inviting space. By incorporating the clients' love for pottery and natural woods, the redesign pays homage to these preferences while enhancing the overall aesthetic appeal and functionality of the home. From building new decks and railings, surf showers, a reface of the home, custom light up address signs from GR Designs Line, and more custom elements to make this charming home pop.
The redesign carefully retains the distinctive characteristics of the 1940s style, such as architectural elements, layout, and overall ambiance. This preservation ensures that the home maintains its historical charm and authenticity while undergoing a modern transformation. To infuse a contemporary flair into the design, modern elements are strategically introduced. These modern twists add freshness and relevance to the space while complementing the existing architectural features. This balanced approach creates a harmonious blend of old and new, offering a timeless appeal.
The design concept revolves around the clients' passion for pottery and natural woods. These elements serve as focal points throughout the home, lending a sense of warmth, texture, and earthiness to the interior spaces. By integrating pottery-inspired accents and showcasing the beauty of natural wood grains, the design celebrates the clients' interests and preferences. A key highlight of the redesign is the use of custom-made tile from Japan, reminiscent of beautifully glazed pottery. This bespoke tile adds a touch of artistry and craftsmanship to the home, elevating its visual appeal and creating a unique focal point. Additionally, fabrics that evoke the elements of the ocean further enhance the connection with the surrounding natural environment, fostering a serene and tranquil atmosphere indoors.
The overall design concept aims to evoke a warm, lived-in feeling, inviting occupants and guests to relax and unwind. By incorporating elements that resonate with the clients' personal tastes and preferences, the home becomes more than just a living space—it becomes a reflection of their lifestyle, interests, and identity.
In summary, the redesign of this ranch-style home in Carlsbad, CA, successfully merges the charm of its 1940s origins with modern elements, creating a space that is both timeless and distinctive. Through careful attention to detail, thoughtful selection of materials, rebuilding of elements outside to add character, and a focus on personalization, the home embodies a warm, inviting atmosphere that celebrates the clients' passions and enhances their everyday living experience.
This project is on the same property as the Carlsbad Cottage and is a great journey of new and old.
Redesign of the kitchen, bedrooms, and common spaces, custom made tile, appliances from GE Monogram Cafe, bedroom window treatments custom from GR Designs Line, Lighting and Custom Address Signs from GR Designs Line, Custom Surf Shower, and more.
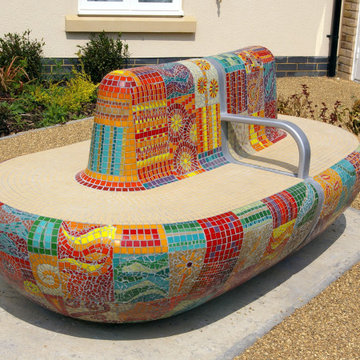
Approached by Hallmark Care Homes to produce works for their development site in Leigh-on-Sea, Paul created a concept to make a mosaic bench that would be visually familiar to the residents. Inspired by the curved shaped seating of Gaudi's Park Guell, He chose to replicate patchwork patterns and designs in warm tones so that the bench stood out against the greenery and landscaped garden. The actual mosaics were then made with the pupils of Westcliff High School for Girls, they worked on several patches each and created some patterns and designs themselves. It was wonderful to work with the pupils and have them create a lasting artwork for the older generation to enjoy.
The Driveway entrance mosaics were designed with the location of the site in mind, being near the Sea. The compass is taken from the companies logo. These two entrance mosaics were also made with local primary school children. One was made with Our Lady of Lourdes Catholic School and the other Darlighurst Primary.
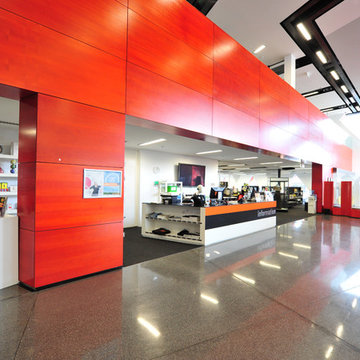
This grand entry way speaks a thousand words to everyone who walks through the door of the local Library. It is very bold, inspiring and allows everyone to feel as though the sky is the limit.
We were thrilled to have completed the wall panelling, partition, book shelves, shelving and all other cabinetry within this image.
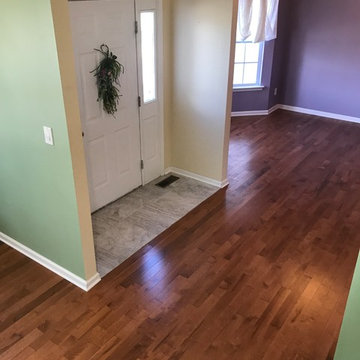
Foyer space, transitioning to dining room and auxiliary living area in the home with continuous Nevada Maple Flooring
Idées déco pour une très grande entrée craftsman.
Idées déco pour une très grande entrée craftsman.
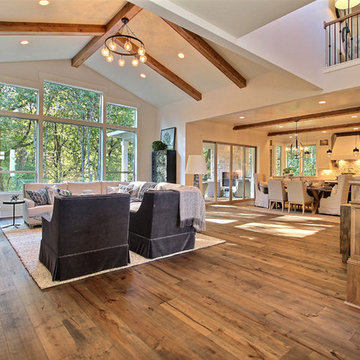
Paint by Sherwin Williams
Body Color - City Loft - SW 7631
Trim Color - Custom Color - SW 8975/3535
Master Suite & Guest Bath - Site White - SW 7070
Girls' Rooms & Bath - White Beet - SW 6287
Exposed Beams & Banister Stain - Banister Beige - SW 3128-B
Gas Fireplace by Heat & Glo
Flooring & Tile by Macadam Floor & Design
Hardwood by Kentwood Floors
Hardwood Product Originals Series - Plateau in Brushed Hard Maple
Kitchen Backsplash by Tierra Sol
Tile Product - Tencer Tiempo in Glossy Shadow
Kitchen Backsplash Accent by Walker Zanger
Tile Product - Duquesa Tile in Jasmine
Sinks by Decolav
Slab Countertops by Wall to Wall Stone Corp
Kitchen Quartz Product True North Calcutta
Master Suite Quartz Product True North Venato Extra
Girls' Bath Quartz Product True North Pebble Beach
All Other Quartz Product True North Light Silt
Windows by Milgard Windows & Doors
Window Product Style Line® Series
Window Supplier Troyco - Window & Door
Window Treatments by Budget Blinds
Lighting by Destination Lighting
Fixtures by Crystorama Lighting
Interior Design by Tiffany Home Design
Custom Cabinetry & Storage by Northwood Cabinets
Customized & Built by Cascade West Development
Photography by ExposioHDR Portland
Original Plans by Alan Mascord Design Associates
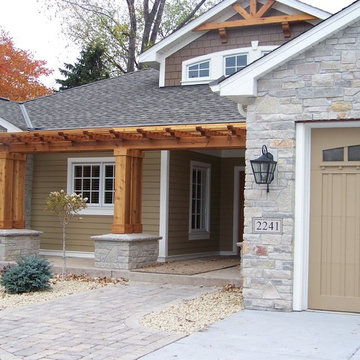
This project was originally designed by the architect that designed the home. The homeowner after making the contractor remove what was designed and constructed originally called me in to take a look at the project and make it what it needed to be.
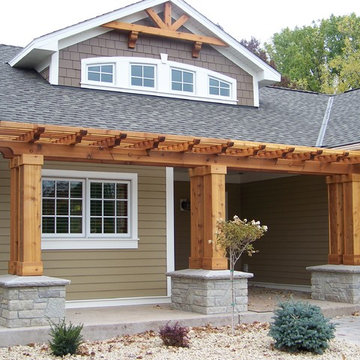
All and all I think we did pretty good!
Réalisation d'une très grande porte d'entrée craftsman avec un mur marron, sol en béton ciré, une porte simple et une porte en bois brun.
Réalisation d'une très grande porte d'entrée craftsman avec un mur marron, sol en béton ciré, une porte simple et une porte en bois brun.
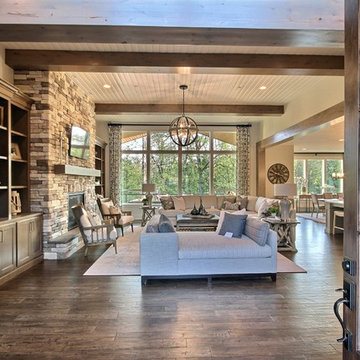
Stone by Eldorado Stone
Interior Stone : Cliffstone in Boardwalk
Hearthstone : Earth
Flooring & Tile Supplied by Macadam Floor & Design
Hardwood by Provenza Floors
Hardwood Product : African Plains in Black River
Kitchen Tile Backsplash by Bedrosian’s
Tile Backsplash Product : Uptown in Charcoal
Kitchen Backsplash Accent by Z Collection Tile & Stone
Backsplash Accent Prouct : Maison ni Gamn Pigalle
Slab Countertops by Wall to Wall Stone
Kitchen Island & Perimeter Product : Caesarstone Calacutta Nuvo
Cabinets by Northwood Cabinets
Exposed Beams & Built-In Cabinetry Colors : Jute
Kitchen Island Color : Cashmere
Windows by Milgard Windows & Doors
Product : StyleLine Series Windows
Supplied by Troyco
Lighting by Globe Lighting / Destination Lighting
Doors by Western Pacific Building Materials
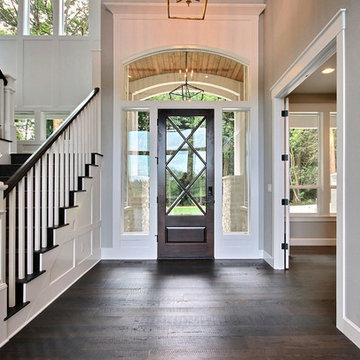
Réalisation d'un très grand hall d'entrée craftsman avec une porte simple et une porte en bois foncé.
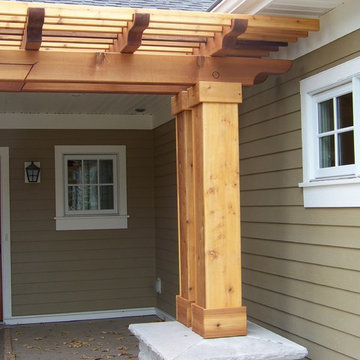
All of the pegs that you see in this project are constructed of white oak. They also are functional. Each and every one pierces a mortise and tenon connection coming up from the post into the beam.
Idées déco de très grandes entrées craftsman
7
