Idées déco de très grandes entrées montagne
Trier par :
Budget
Trier par:Populaires du jour
101 - 120 sur 274 photos
1 sur 3
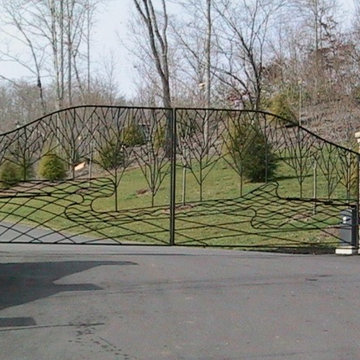
Our company designs builds and installs custom driveway and entry gates for homes and businesses alike. Every gate is handmade from the highest quality steel and are made according to our highest fabrication standards.
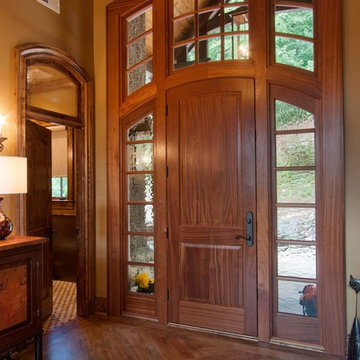
J. Weiland Photography-
Breathtaking Beauty and Luxurious Relaxation awaits in this Massive and Fabulous Mountain Retreat. The unparalleled Architectural Degree, Design & Style are credited to the Designer/Architect, Mr. Raymond W. Smith, https://www.facebook.com/Raymond-W-Smith-Residential-Designer-Inc-311235978898996/, the Interior Designs to Marina Semprevivo, and are an extent of the Home Owners Dreams and Lavish Good Tastes. Sitting atop a mountain side in the desirable gated-community of The Cliffs at Walnut Cove, https://cliffsliving.com/the-cliffs-at-walnut-cove, this Skytop Beauty reaches into the Sky and Invites the Stars to Shine upon it. Spanning over 6,000 SF, this Magnificent Estate is Graced with Soaring Ceilings, Stone Fireplace and Wall-to-Wall Windows in the Two-Story Great Room and provides a Haven for gazing at South Asheville’s view from multiple vantage points. Coffered ceilings, Intricate Stonework and Extensive Interior Stained Woodwork throughout adds Dimension to every Space. Multiple Outdoor Private Bedroom Balconies, Decks and Patios provide Residents and Guests with desired Spaciousness and Privacy similar to that of the Biltmore Estate, http://www.biltmore.com/visit. The Lovely Kitchen inspires Joy with High-End Custom Cabinetry and a Gorgeous Contrast of Colors. The Striking Beauty and Richness are created by the Stunning Dark-Colored Island Cabinetry, Light-Colored Perimeter Cabinetry, Refrigerator Door Panels, Exquisite Granite, Multiple Leveled Island and a Fun, Colorful Backsplash. The Vintage Bathroom creates Nostalgia with a Cast Iron Ball & Claw-Feet Slipper Tub, Old-Fashioned High Tank & Pull Toilet and Brick Herringbone Floor. Garden Tubs with Granite Surround and Custom Tile provide Peaceful Relaxation. Waterfall Trickles and Running Streams softly resound from the Outdoor Water Feature while the bench in the Landscape Garden calls you to sit down and relax a while.
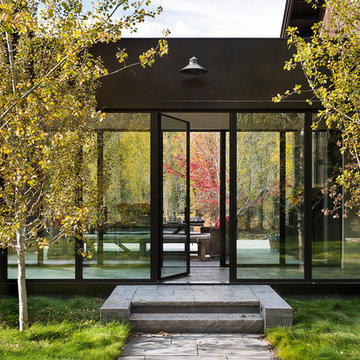
Custom thermally broken steel windows and doors for every environment. Experience the evolution! #JadaSteelWindows
Réalisation d'une très grande entrée chalet.
Réalisation d'une très grande entrée chalet.
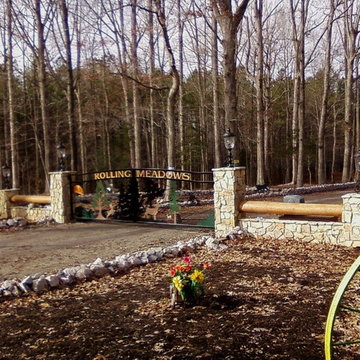
Our company designs builds and installs custom driveway and entry gates for homes and businesses alike. Every gate is handmade from the highest quality steel and are made according to our highest fabrication standards.
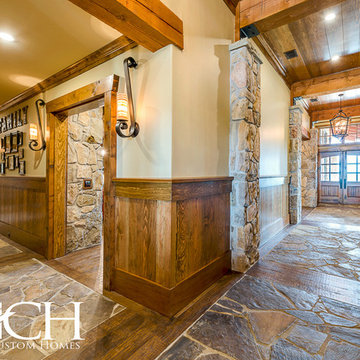
Aménagement d'une très grande porte d'entrée montagne avec une porte double et une porte en bois brun.
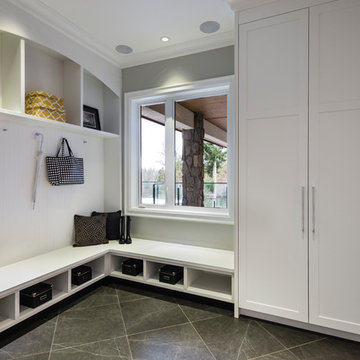
The “Rustic Classic” is a 17,000 square foot custom home built for a special client, a famous musician who wanted a home befitting a rockstar. This Langley, B.C. home has every detail you would want on a custom build.
For this home, every room was completed with the highest level of detail and craftsmanship; even though this residence was a huge undertaking, we didn’t take any shortcuts. From the marble counters to the tasteful use of stone walls, we selected each material carefully to create a luxurious, livable environment. The windows were sized and placed to allow for a bright interior, yet they also cultivate a sense of privacy and intimacy within the residence. Large doors and entryways, combined with high ceilings, create an abundance of space.
A home this size is meant to be shared, and has many features intended for visitors, such as an expansive games room with a full-scale bar, a home theatre, and a kitchen shaped to accommodate entertaining. In any of our homes, we can create both spaces intended for company and those intended to be just for the homeowners - we understand that each client has their own needs and priorities.
Our luxury builds combine tasteful elegance and attention to detail, and we are very proud of this remarkable home. Contact us if you would like to set up an appointment to build your next home! Whether you have an idea in mind or need inspiration, you’ll love the results.
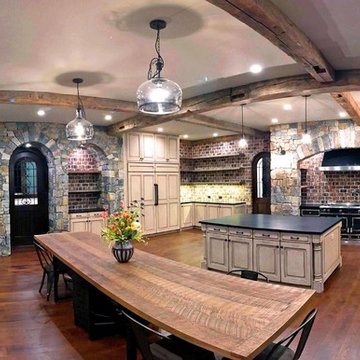
5,500 SF home on Lake Keuka, NY.
Exemple d'une très grande porte d'entrée montagne avec un sol en bois brun, une porte simple, une porte en bois brun et un sol marron.
Exemple d'une très grande porte d'entrée montagne avec un sol en bois brun, une porte simple, une porte en bois brun et un sol marron.

Our Customer wanted something durable, but with a classic look, and so, she opted for this fantastic Lignum Fusion - Oak Robust Natural Herringbone Laminate Flooring. This 12mm AC4 laminate is a beautiful addition to this home in keeping with the requirement of the customer.
The dimensions of this plank are 12mm x 100mm x 600mm
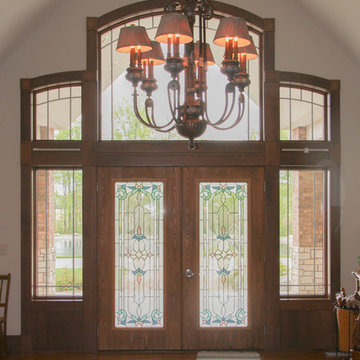
Designed and Constructed by John Mast Construction, Photos by Wesley Mast
Cette photo montre une très grande porte d'entrée montagne avec un mur blanc, parquet foncé, une porte double, une porte en bois brun et un sol marron.
Cette photo montre une très grande porte d'entrée montagne avec un mur blanc, parquet foncé, une porte double, une porte en bois brun et un sol marron.
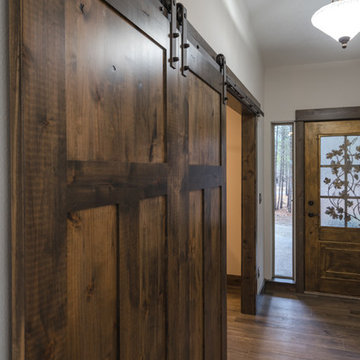
Redhog Media
Cette photo montre un très grand hall d'entrée montagne avec un mur gris, sol en stratifié, une porte simple, une porte en bois foncé et un sol marron.
Cette photo montre un très grand hall d'entrée montagne avec un mur gris, sol en stratifié, une porte simple, une porte en bois foncé et un sol marron.
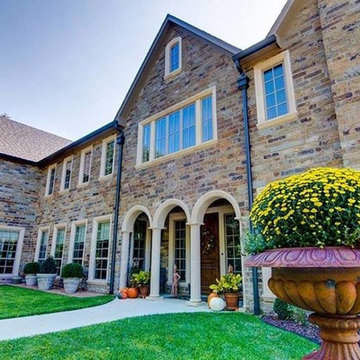
Cette photo montre une très grande porte d'entrée montagne avec une porte simple et une porte en bois brun.
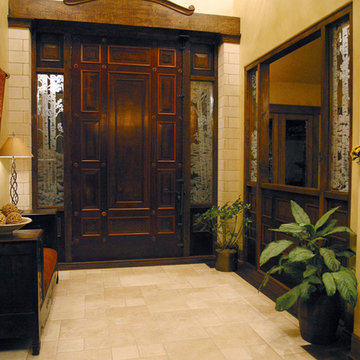
Entry Foyer with Oversized Antique Door by Nielson Architecture/Planning, Inc. and expertly crafted by Wilcox Construction.
Idée de décoration pour un très grand hall d'entrée chalet avec un mur beige, un sol en carrelage de céramique, une porte pivot et une porte en bois foncé.
Idée de décoration pour un très grand hall d'entrée chalet avec un mur beige, un sol en carrelage de céramique, une porte pivot et une porte en bois foncé.
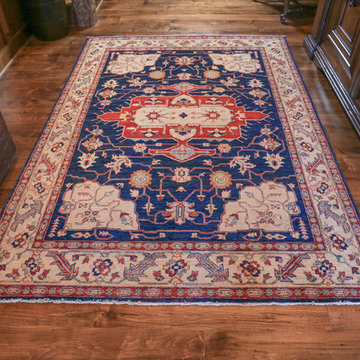
Antique Persian carpet in entrance sets the tone for the home with the vivid red and blue colors so frequently used in a period Adirondack camp home.
Designed by Melodie Durham of Durham Designs & Consulting, LLC.
Photo by Livengood Photographs [www.livengoodphotographs.com/design].
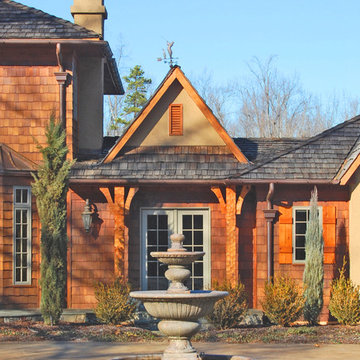
The new circular drive was centered on the master hall entry with a fountain for visual transition.
Idées déco pour une très grande entrée montagne avec un couloir, un sol en ardoise, une porte double et une porte métallisée.
Idées déco pour une très grande entrée montagne avec un couloir, un sol en ardoise, une porte double et une porte métallisée.
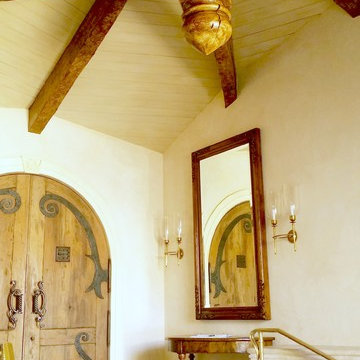
maverick painting
Exemple d'un très grand vestibule montagne avec un mur beige, un sol en travertin, une porte double et une porte en bois foncé.
Exemple d'un très grand vestibule montagne avec un mur beige, un sol en travertin, une porte double et une porte en bois foncé.
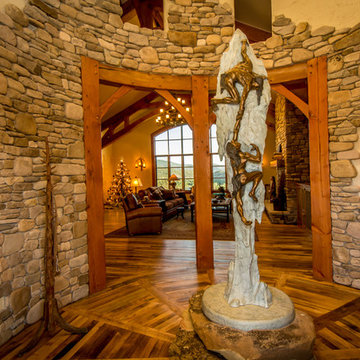
Idée de décoration pour un très grand hall d'entrée chalet avec un sol en bois brun.
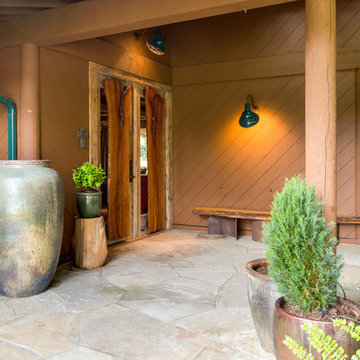
Caleb Melvin
Inspiration pour une très grande porte d'entrée chalet avec un mur marron, sol en béton ciré, une porte double et une porte en bois brun.
Inspiration pour une très grande porte d'entrée chalet avec un mur marron, sol en béton ciré, une porte double et une porte en bois brun.
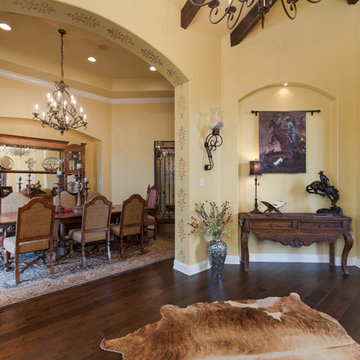
Idées déco pour un très grand hall d'entrée montagne avec un mur beige, un sol en bois brun, une porte double et une porte noire.
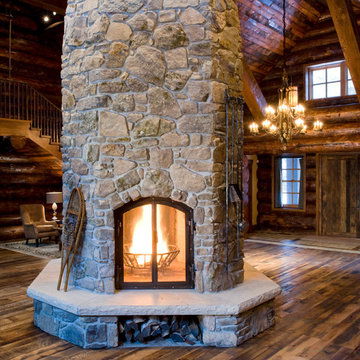
MA Peterson
www.mapeterson.com
This unique four-sided fireplace was built with all natural stone with remnants of moss remaining, adding the 'grand' in grand entrance".
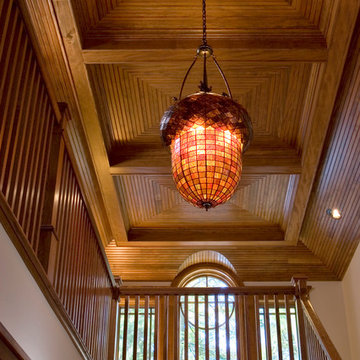
Tongue-and-groove wainscot with a rubbed-oil finish is applied to the ceiling in a distinctive pattern between the coffered beams
Scott Bergmann Photography
Idées déco de très grandes entrées montagne
6