Idées déco de très grandes entrées
Trier par :
Budget
Trier par:Populaires du jour
1 - 20 sur 999 photos
1 sur 3

The client’s brief was to create a space reminiscent of their beloved downtown Chicago industrial loft, in a rural farm setting, while incorporating their unique collection of vintage and architectural salvage. The result is a custom designed space that blends life on the farm with an industrial sensibility.
The new house is located on approximately the same footprint as the original farm house on the property. Barely visible from the road due to the protection of conifer trees and a long driveway, the house sits on the edge of a field with views of the neighbouring 60 acre farm and creek that runs along the length of the property.
The main level open living space is conceived as a transparent social hub for viewing the landscape. Large sliding glass doors create strong visual connections with an adjacent barn on one end and a mature black walnut tree on the other.
The house is situated to optimize views, while at the same time protecting occupants from blazing summer sun and stiff winter winds. The wall to wall sliding doors on the south side of the main living space provide expansive views to the creek, and allow for breezes to flow throughout. The wrap around aluminum louvered sun shade tempers the sun.
The subdued exterior material palette is defined by horizontal wood siding, standing seam metal roofing and large format polished concrete blocks.
The interiors were driven by the owners’ desire to have a home that would properly feature their unique vintage collection, and yet have a modern open layout. Polished concrete floors and steel beams on the main level set the industrial tone and are paired with a stainless steel island counter top, backsplash and industrial range hood in the kitchen. An old drinking fountain is built-in to the mudroom millwork, carefully restored bi-parting doors frame the library entrance, and a vibrant antique stained glass panel is set into the foyer wall allowing diffused coloured light to spill into the hallway. Upstairs, refurbished claw foot tubs are situated to view the landscape.
The double height library with mezzanine serves as a prominent feature and quiet retreat for the residents. The white oak millwork exquisitely displays the homeowners’ vast collection of books and manuscripts. The material palette is complemented by steel counter tops, stainless steel ladder hardware and matte black metal mezzanine guards. The stairs carry the same language, with white oak open risers and stainless steel woven wire mesh panels set into a matte black steel frame.
The overall effect is a truly sublime blend of an industrial modern aesthetic punctuated by personal elements of the owners’ storied life.
Photography: James Brittain

Greg Premru
Exemple d'une très grande entrée chic avec un vestiaire, un mur blanc, un sol en ardoise, une porte simple et une porte marron.
Exemple d'une très grande entrée chic avec un vestiaire, un mur blanc, un sol en ardoise, une porte simple et une porte marron.

Foto: Jens Bergmann / KSB Architekten
Cette photo montre une très grande entrée tendance avec un mur blanc, parquet clair, un vestiaire et une porte simple.
Cette photo montre une très grande entrée tendance avec un mur blanc, parquet clair, un vestiaire et une porte simple.
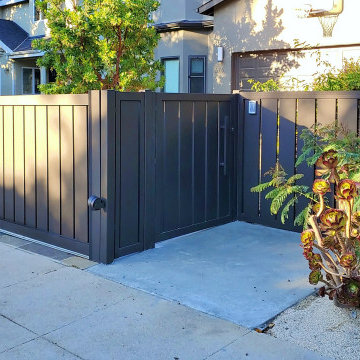
All powder-coated aluminum, including privacy fence and picket fence, as well as an entry gate, driveway gate. Also included is remote access. This zero-maintenance perimeter fence and gate Increase the property value and beauty of the home as it safeguards the entire family.
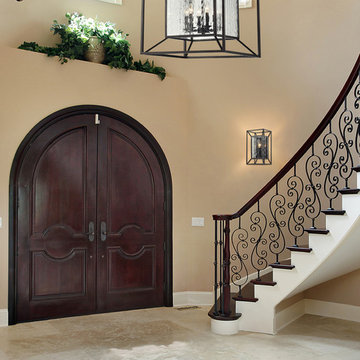
The outer cube suspending the inner cube of clear water glass panels that are the centerpiece of the design.
Available for purchase at http://www.wegotlites.net/Cubix-Collection-6-Light-24-Oiled-Bronze-Chandelier-With-Clear-Water-Glass-141236_p_85360.html
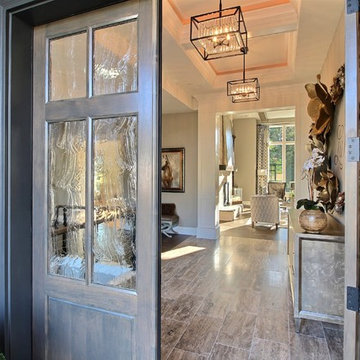
Paint by Sherwin Williams
Body Color - Anew Gray - SW 7030
Trim Color - Dover White - SW 6385
Interior Stone by Eldorado Stone
Stone Product Vantage 30 in White Elm
Flooring by Macadam Floor & Design
Foyer Floor by Emser Tile
Tile Product Travertine Veincut
Windows by Milgard Windows & Doors
Window Product Style Line® Series
Window Supplier Troyco - Window & Door
Lighting by Destination Lighting
Linares Collection by Designer's Fountain
Interior Design by Creative Interiors & Design
Landscaping by GRO Outdoor Living
Customized & Built by Cascade West Development
Photography by ExposioHDR Portland
Original Plans by Alan Mascord Design Associates
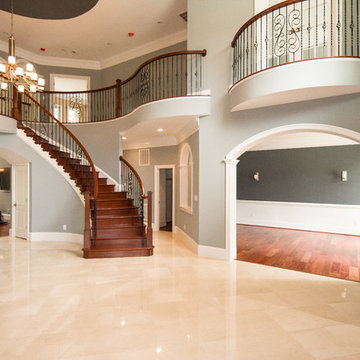
Everything we use to build your home is made of quality materials. Right down to the first thing you touch. The front entry handleset. We would love the opportunity to work with you to build a home we can all be proud of. It's what we have been doing for years and we have a long list of happy customers. Choose DesBuild Construction.

www.zoon.ca
Idées déco pour une très grande entrée classique avec un vestiaire, un mur gris, un sol en carrelage de porcelaine et un sol gris.
Idées déco pour une très grande entrée classique avec un vestiaire, un mur gris, un sol en carrelage de porcelaine et un sol gris.
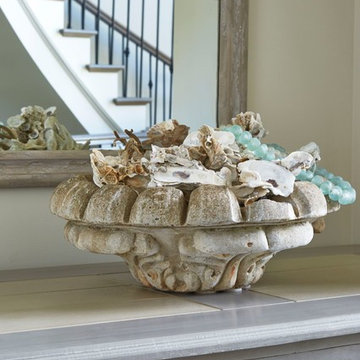
Lauren Rubinstein
Cette image montre un très grand hall d'entrée traditionnel avec un mur blanc, un sol en bois brun, une porte double et une porte métallisée.
Cette image montre un très grand hall d'entrée traditionnel avec un mur blanc, un sol en bois brun, une porte double et une porte métallisée.

Interior Design:
Anne Norton
AND interior Design Studio
Berkeley, CA 94707
Cette image montre un très grand hall d'entrée traditionnel avec un mur blanc, un sol en bois brun, une porte simple, une porte noire et un sol marron.
Cette image montre un très grand hall d'entrée traditionnel avec un mur blanc, un sol en bois brun, une porte simple, une porte noire et un sol marron.
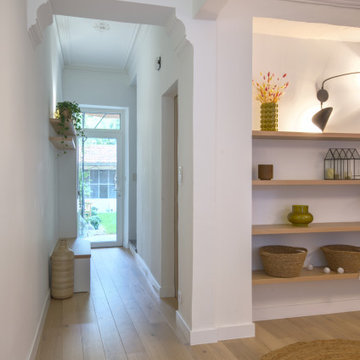
Nous avons délimité l'entrée en installant du béton ciré au sol. Nous l'avons fait dans un soucis esthétique, pratique (pour ne pas abimer le parquet à l'entrée avec la pluie, les chaussures ..) mais également technique (peu d'espace entre le sol et la porte d'entée qui a pu être relevée de peu : le béton ciré est un revêtement de faible épaisseur qui a pu passer).
Nous avons fabriqué un meuble sur mesure pour dissimuler le compteur électrique, et faire du rangement qui la maison ne dispose pas de placard d'entrée. Il offre des rayonnages et des tiroirs pour les chaussures et une partie du placard bénéficie de patères pour les manteaux. Les façades du placard ont été faites dans le même style que la cuisine pour garder une harmonie entre les pièces.
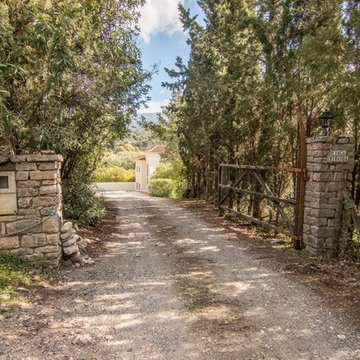
JCCalvente
Réalisation d'une très grande porte d'entrée champêtre avec un mur marron et une porte pivot.
Réalisation d'une très grande porte d'entrée champêtre avec un mur marron et une porte pivot.
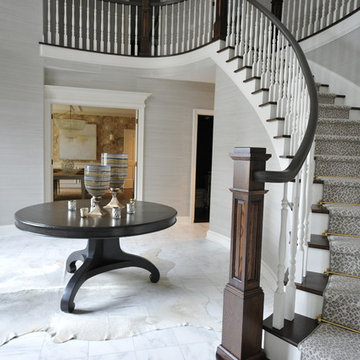
Two story foyer with Philip Jeffires grasscloth, custom staircase, Carrera marble tile, Stanton leopard carpet runner, Currey and Co chandelier.
Idée de décoration pour un très grand hall d'entrée tradition avec un mur gris, un sol en marbre, une porte double et une porte en bois foncé.
Idée de décoration pour un très grand hall d'entrée tradition avec un mur gris, un sol en marbre, une porte double et une porte en bois foncé.

David Ramsey
Idées déco pour une très grande porte d'entrée montagne avec un mur gris, un sol en ardoise, une porte simple, une porte en bois foncé et un sol beige.
Idées déco pour une très grande porte d'entrée montagne avec un mur gris, un sol en ardoise, une porte simple, une porte en bois foncé et un sol beige.
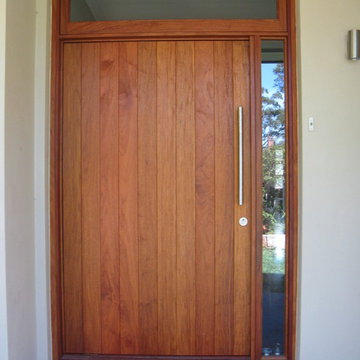
Exemple d'une très grande entrée moderne avec un mur beige, un sol en carrelage de céramique, une porte pivot et une porte en bois brun.
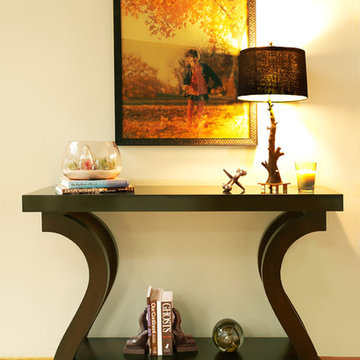
Contemporary Foyer. Photo by Zeke Ruelas.
Cette photo montre un très grand hall d'entrée tendance avec un mur blanc, parquet clair et une porte double.
Cette photo montre un très grand hall d'entrée tendance avec un mur blanc, parquet clair et une porte double.

A semi-open floor plan greets you as you enter this home. Custom staircase leading to the second floor showcases a custom entry table and a view of the family room and kitchen are down the hall. The blue themed dining room is designated by floor to ceiling columns. We had the pleasure of designing all of the wood work details in this home.
Photo: Stephen Allen

Rikki Snyder
Cette image montre un très grand hall d'entrée rustique avec un mur blanc, un sol en ardoise, une porte simple, une porte bleue et un sol noir.
Cette image montre un très grand hall d'entrée rustique avec un mur blanc, un sol en ardoise, une porte simple, une porte bleue et un sol noir.
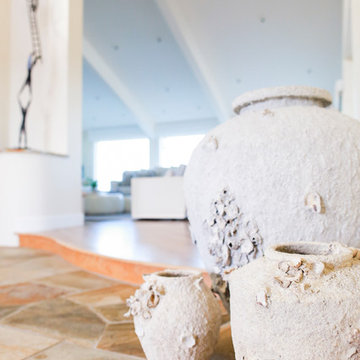
Nancy Neil
Aménagement d'une très grande porte d'entrée contemporaine avec un mur blanc et une porte simple.
Aménagement d'une très grande porte d'entrée contemporaine avec un mur blanc et une porte simple.
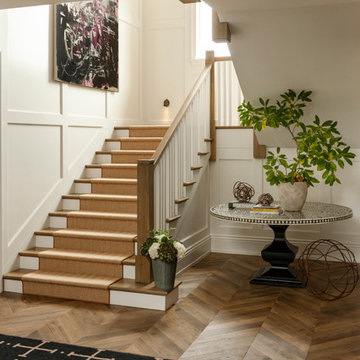
Jason Varney
Idées déco pour une très grande entrée classique avec un couloir, un mur beige, un sol en bois brun et un sol marron.
Idées déco pour une très grande entrée classique avec un couloir, un mur beige, un sol en bois brun et un sol marron.
Idées déco de très grandes entrées
1