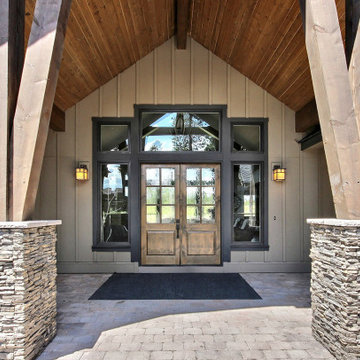Idées déco de très grandes entrées
Trier par :
Budget
Trier par:Populaires du jour
121 - 140 sur 999 photos
1 sur 3
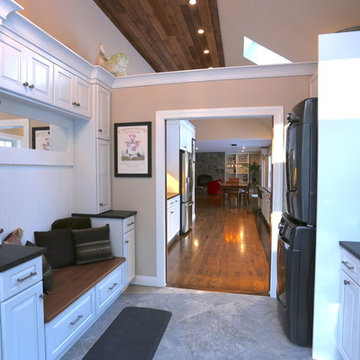
Entry / Mudroom / Laundry Space
Corey Crockett
Cette photo montre une très grande entrée tendance avec un vestiaire, un mur beige, un sol en carrelage de porcelaine, une porte simple, une porte blanche et un sol gris.
Cette photo montre une très grande entrée tendance avec un vestiaire, un mur beige, un sol en carrelage de porcelaine, une porte simple, une porte blanche et un sol gris.
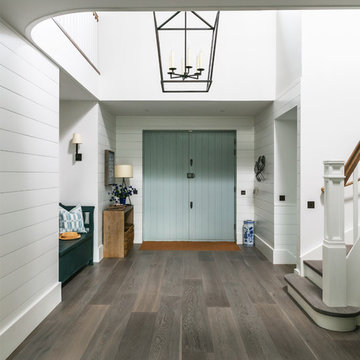
View of the spacious entrance hall towards the front door, which was specially designed to match the style of the property, mimicking the shiplap clad walls, sea green in colour and maximising the space upon entry in reflection of the open plan living throughout.
From the ceiling a dramatic wrought iron candle lantern frames the space, which alongside matching wall lights and warm toned furniture adds depth and interest to this area.
Photographer: Nick George
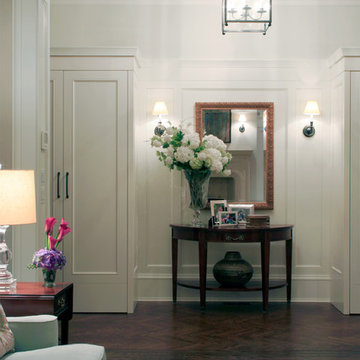
This brick and limestone, 6,000-square-foot residence exemplifies understated elegance. Located in the award-wining Blaine School District and within close proximity to the Southport Corridor, this is city living at its finest!
The foyer, with herringbone wood floors, leads to a dramatic, hand-milled oval staircase; an architectural element that allows sunlight to cascade down from skylights and to filter throughout the house. The floor plan has stately-proportioned rooms and includes formal Living and Dining Rooms; an expansive, eat-in, gourmet Kitchen/Great Room; four bedrooms on the second level with three additional bedrooms and a Family Room on the lower level; a Penthouse Playroom leading to a roof-top deck and green roof; and an attached, heated 3-car garage. Additional features include hardwood flooring throughout the main level and upper two floors; sophisticated architectural detailing throughout the house including coffered ceiling details, barrel and groin vaulted ceilings; painted, glazed and wood paneling; laundry rooms on the bedroom level and on the lower level; five fireplaces, including one outdoors; and HD Video, Audio and Surround Sound pre-wire distribution through the house and grounds. The home also features extensively landscaped exterior spaces, designed by Prassas Landscape Studio.
This home went under contract within 90 days during the Great Recession.
Featured in Chicago Magazine: http://goo.gl/Gl8lRm
Jim Yochum
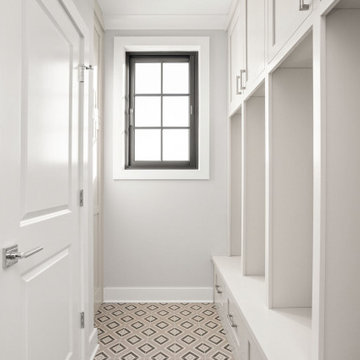
Four mudroom lockers with shaker cabinets and polished chromed hardware. Cement Tile in a fun design by the garage.
Aménagement d'une très grande entrée moderne avec un vestiaire, un mur blanc, un sol en carrelage de céramique, une porte simple, une porte blanche et un sol multicolore.
Aménagement d'une très grande entrée moderne avec un vestiaire, un mur blanc, un sol en carrelage de céramique, une porte simple, une porte blanche et un sol multicolore.
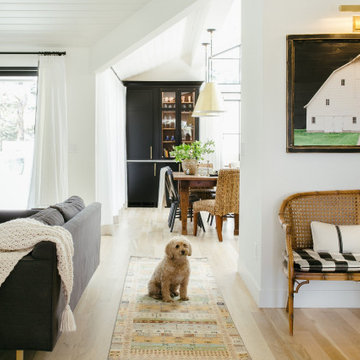
This is a beautiful ranch home remodel in Greenwood Village for a family of 5. Look for kitchen photos coming later this summer!
Cette image montre un très grand hall d'entrée traditionnel avec un mur blanc, parquet clair et un plafond voûté.
Cette image montre un très grand hall d'entrée traditionnel avec un mur blanc, parquet clair et un plafond voûté.
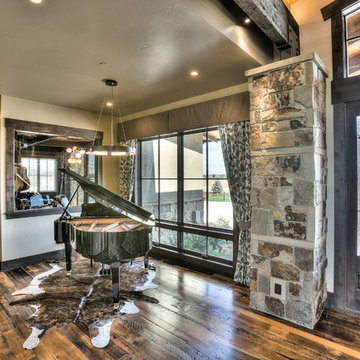
Réalisation d'une très grande porte d'entrée chalet avec un mur beige, un sol en bois brun, une porte double et une porte en bois foncé.
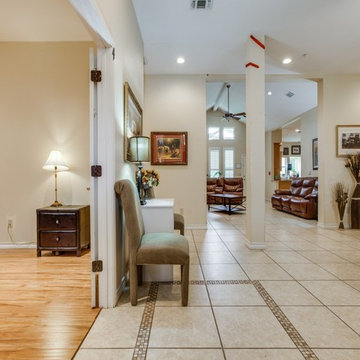
City living with a Country Feel! Oakland Estates is a hidden acreage community near Huebner and IH10 with tons of potential! Close to the Med Center, USAA, Valero. Fabulous 1-story, 5/4 on almost an acre, flat, treed lot! A former assisted living residence, there are many amenities for those w/disabilities throughout. Almost 4000 sqft, w/a gorgeous island kitchen featuring granite, custom cabinets, & separate dining, mstr suite w/huge closet, jacuzzi tub & walk-in custom shower – this is a must see!
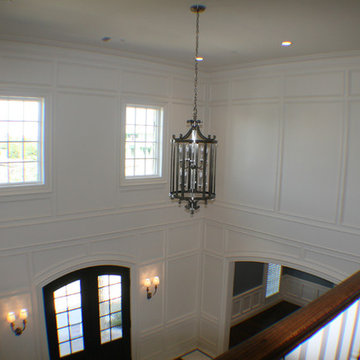
Paneled walls, staircase instillation, window casing, base, and crown mold
Cette photo montre un très grand hall d'entrée craftsman avec un mur blanc, parquet foncé, une porte double et une porte en bois foncé.
Cette photo montre un très grand hall d'entrée craftsman avec un mur blanc, parquet foncé, une porte double et une porte en bois foncé.
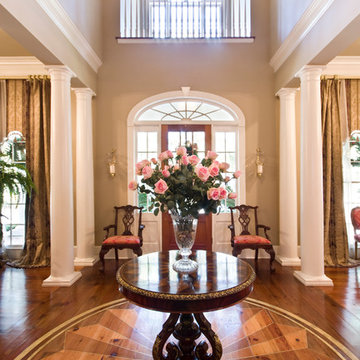
Melissa Oivanki for Custom Home Designs, LLC
Aménagement d'un très grand hall d'entrée classique avec un mur beige, un sol en bois brun, une porte simple et une porte en bois brun.
Aménagement d'un très grand hall d'entrée classique avec un mur beige, un sol en bois brun, une porte simple et une porte en bois brun.
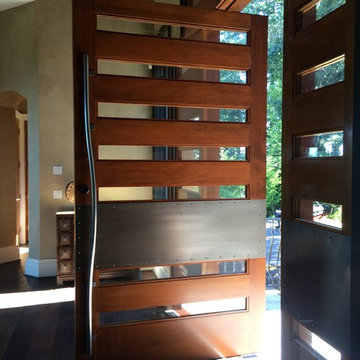
Josiah Zukowski
Cette photo montre une très grande porte d'entrée industrielle avec une porte pivot, une porte en bois brun, un mur beige et parquet foncé.
Cette photo montre une très grande porte d'entrée industrielle avec une porte pivot, une porte en bois brun, un mur beige et parquet foncé.

For the light filled, double height entrance Sally chose a huge, striking, heavily foxed mirror hung over a contemporary console table in crisp black marble to compliment the neutral palette of natural oak, stone flooring and architectural white walls
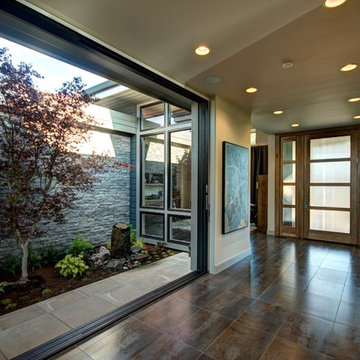
Andrew Paintner
Cette photo montre un très grand hall d'entrée tendance avec un mur gris, un sol en carrelage de porcelaine, une porte simple, une porte en bois brun et un sol multicolore.
Cette photo montre un très grand hall d'entrée tendance avec un mur gris, un sol en carrelage de porcelaine, une porte simple, une porte en bois brun et un sol multicolore.
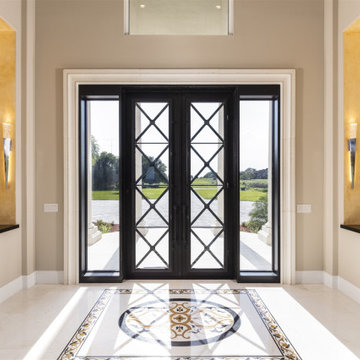
Striking double door glass and iron entry opens to a foyer with flanking niches to display artwork. A custom inlay denotes the space and a window above the door provides additional natural lighting
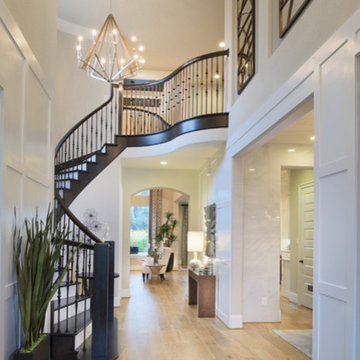
Large and dramatic entryway greet you when you enter this new home. Light wood floors lead into the family room and white walls with molding accent the foyer and staircase.
Jim Wilson Photography
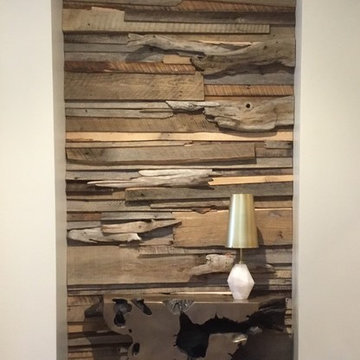
Driftwood textured wall for a custom luxury condo in Stein Eriksen Residences at Deer Valley ski resort in Park City, Utah.
Cette photo montre un très grand hall d'entrée montagne avec un mur blanc et un sol en bois brun.
Cette photo montre un très grand hall d'entrée montagne avec un mur blanc et un sol en bois brun.
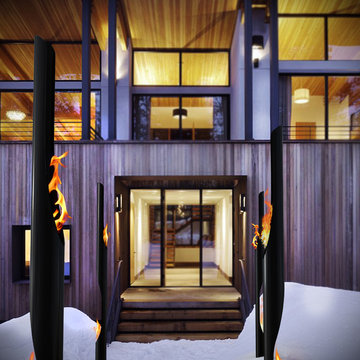
ABSOLUTE (Black)
Fireburners – Torches
Product Dimensions (IN): DIA4” X H72”
Product Weight (LB): 11
Product Dimensions (CM): DIA10.1 X H183
Product Weight (KG): 5
Absolute is a stately fireburner for the home and the garden. The beauty of this exquisite slender freestanding fireplace is in its functionality, its warm sepia glow casting shadows and an aura of reflective light on solid surfaces.
Made of solid steel and painted in a black epoxy powder coat, Absolute is both a stylish fixture as well as a useful decorative statement. Designed to accommodate two Fuel canisters, this torch is a remarkably brilliant highlight to any gardenscape or living area and can be used with a custom Base, or inserted 8″ into the ground.
By Decorpro Home + Garden.
Each sold separately.
Snuffer included.
Base sold separately.
Fuel sold separately.
Materials:
Solid steel
Black epoxy powder paint
Snuffer (galvanized steel)
Made in Canada
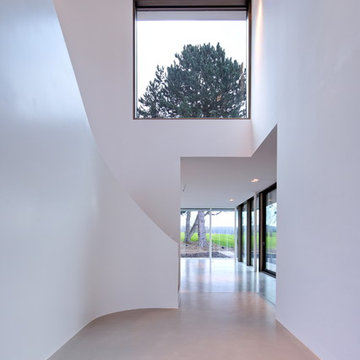
Sabine Walczuch
Idée de décoration pour un très grand hall d'entrée minimaliste avec un mur blanc, sol en béton ciré et un sol gris.
Idée de décoration pour un très grand hall d'entrée minimaliste avec un mur blanc, sol en béton ciré et un sol gris.
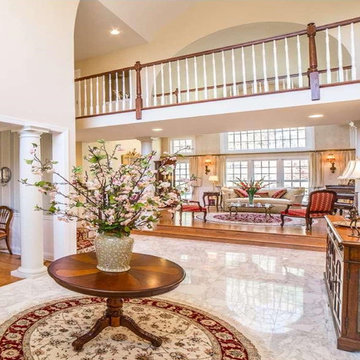
Nejad Rugs round hand knotted silk & wool Persian Tabriz oriental rug in client's gorgeous marble floor two story foyer
Nejad Rugs www.nejad.com 215-348-1255
Showroom: 1 N Main Street, Doylestown PA 18901
Two Showrooms & Two Pennsylvania Warehouse/Distribution Centers
Designers, Manufacturers, Importers & Wholesalers
ORIA Member
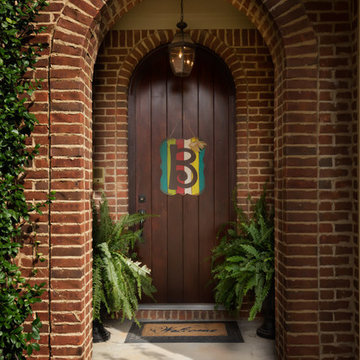
Tommy Daspit
Inspiration pour une très grande porte d'entrée traditionnelle avec une porte simple, une porte en bois foncé et sol en béton ciré.
Inspiration pour une très grande porte d'entrée traditionnelle avec une porte simple, une porte en bois foncé et sol en béton ciré.
Idées déco de très grandes entrées
7
