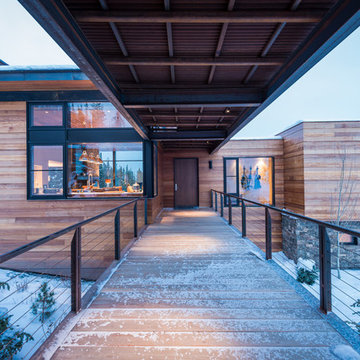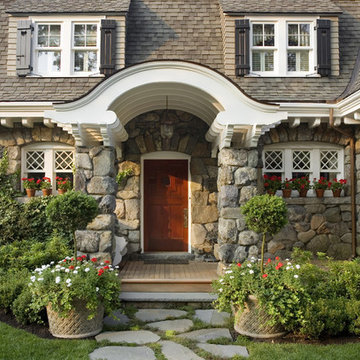Idées déco de très grandes entrées
Trier par :
Budget
Trier par:Populaires du jour
21 - 40 sur 3 325 photos
1 sur 3
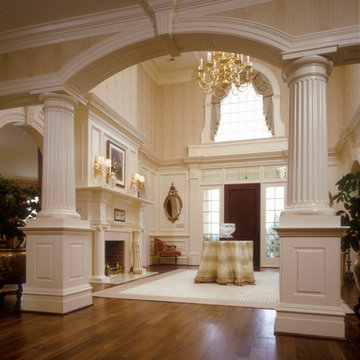
Traditional Two-Story Foyer
Idée de décoration pour un très grand hall d'entrée tradition avec un mur beige, un sol en bois brun, une porte simple et une porte en bois brun.
Idée de décoration pour un très grand hall d'entrée tradition avec un mur beige, un sol en bois brun, une porte simple et une porte en bois brun.
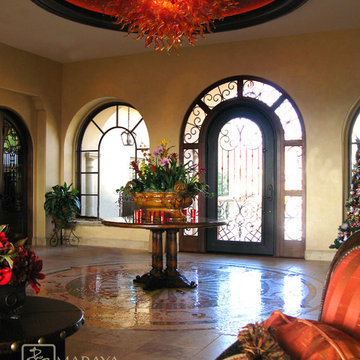
Domed ceiling in this Tuscan Villa has a handblown glass chandelier. The domed ceiling is painted red and gold by a local artist, the floor has a custom designed mosaic medallion.
Wonderfully colorful and full of energy, this is a large Italian Villa for a young family. Designed to be as bright, wild and fun as the Winn Resort in Las Vegas.
Children are growing up here, bowling, gaming, as the rest of the home features hand carved woods and limestones, handmade custom mosaics and rich textures. Kitchen area has a mosaic name shield behind range, whilst above the range is a a carved limestone range hood. Reds feature strongly in this beautiful home, as well as black and cream. Wrought iron fixtures including the stair rails, lighting and fireplace screens. Outdoor loggia lounge areas and bar b q areas, are all also designed by Maraya Interior Design, along with the multiple outdoor walks and halls. The entry shows a red glass chandelier inside a dome, with arched doors and windows.
Project Location: Santa Barbara, California. Project designed by Maraya Interior Design. From their beautiful resort town of Ojai, they serve clients in Montecito, Hope Ranch, Malibu, Westlake and Calabasas, across the tri-county areas of Santa Barbara, Ventura and Los Angeles, south to Hidden Hills- north through Solvang and more.
Walls with thick plaster arches, simple and intricate tile designs, barrel vaulted ceilings and creative wrought iron designs feel very natural and earthy in the warm Southern California sun. Hand made arched iron doors at the end of long gallery halls with exceptional custom Malibu tile, marble mosaics and limestone flooring throughout these sprawling homes feel right at home here from Malibu to Montecito and Santa Ynez. Loggia, bar b q, and pool houses designed to keep the cool in, heat out, with an abundance of views through arched windows and terra cotta tile. Kitchen design includes all natural stone counters of marble and granite, large range with carved stone, copper or plaster range hood and custom tile or mosaic back splash. Staircase designs include handpainted Malibu Tile and mosaic risers with wrought iron railings. Master Bath includes tiled arches, wainscot and limestone floors. Bedrooms tucked into deep arches filled with blues and gold walls, rich colors. Wood burning fireplaces with iron doors, great rooms filled with hand knotted rugs and custom upholstery in this rich and luxe homes. Stained wood beams and trusses, planked ceilings, and groin vaults combined give a gentle coolness throughout. Moorish, Spanish and Moroccan accents throughout most of these fine homes gives a distinctive California Exotic feel.
Project Location: various areas throughout Southern California. Projects designed by Maraya Interior Design. From their beautiful resort town of Ojai, they serve clients in Montecito, Hope Ranch, Malibu, Westlake and Calabasas, across the tri-county areas of Santa Barbara, Ventura and Los Angeles, south to Hidden Hills- north through Solvang and more.
Arc Design, architect
Dan Smith, contractor,
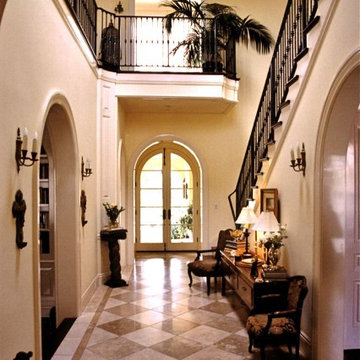
Réalisation d'un très grand hall d'entrée tradition avec un mur beige, un sol en marbre, une porte double, une porte en verre et un sol beige.
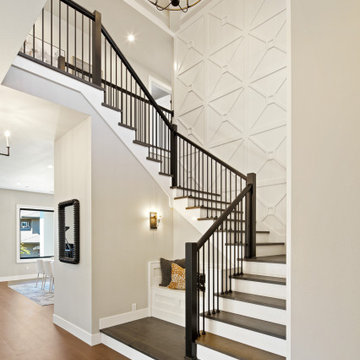
Modern Italian home front-facing balcony featuring three outdoor-living areas, six bedrooms, two garages, and a living driveway.
Aménagement d'une très grande entrée moderne.
Aménagement d'une très grande entrée moderne.

The goal for this Point Loma home was to transform it from the adorable beach bungalow it already was by expanding its footprint and giving it distinctive Craftsman characteristics while achieving a comfortable, modern aesthetic inside that perfectly caters to the active young family who lives here. By extending and reconfiguring the front portion of the home, we were able to not only add significant square footage, but create much needed usable space for a home office and comfortable family living room that flows directly into a large, open plan kitchen and dining area. A custom built-in entertainment center accented with shiplap is the focal point for the living room and the light color of the walls are perfect with the natural light that floods the space, courtesy of strategically placed windows and skylights. The kitchen was redone to feel modern and accommodate the homeowners busy lifestyle and love of entertaining. Beautiful white kitchen cabinetry sets the stage for a large island that packs a pop of color in a gorgeous teal hue. A Sub-Zero classic side by side refrigerator and Jenn-Air cooktop, steam oven, and wall oven provide the power in this kitchen while a white subway tile backsplash in a sophisticated herringbone pattern, gold pulls and stunning pendant lighting add the perfect design details. Another great addition to this project is the use of space to create separate wine and coffee bars on either side of the doorway. A large wine refrigerator is offset by beautiful natural wood floating shelves to store wine glasses and house a healthy Bourbon collection. The coffee bar is the perfect first top in the morning with a coffee maker and floating shelves to store coffee and cups. Luxury Vinyl Plank (LVP) flooring was selected for use throughout the home, offering the warm feel of hardwood, with the benefits of being waterproof and nearly indestructible - two key factors with young kids!
For the exterior of the home, it was important to capture classic Craftsman elements including the post and rock detail, wood siding, eves, and trimming around windows and doors. We think the porch is one of the cutest in San Diego and the custom wood door truly ties the look and feel of this beautiful home together.

Idées déco pour une très grande porte d'entrée contemporaine avec une porte pivot, une porte métallisée, un mur gris, sol en béton ciré et un sol gris.
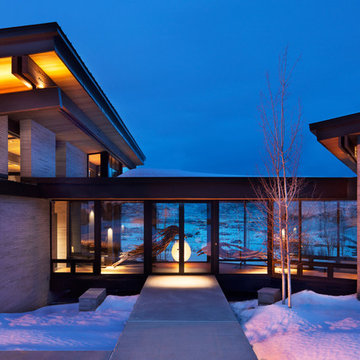
The Entry Bridge from the exterior looks through to the view.
Photo: David Marlow
Inspiration pour un très grand hall d'entrée design avec sol en béton ciré, une porte double, une porte en verre et un sol marron.
Inspiration pour un très grand hall d'entrée design avec sol en béton ciré, une porte double, une porte en verre et un sol marron.
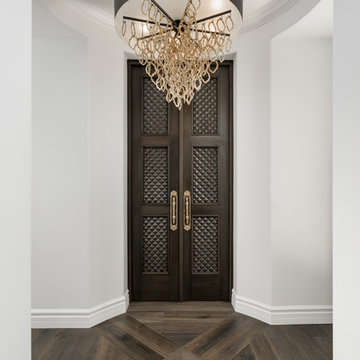
Exemple d'un très grand hall d'entrée méditerranéen avec un mur blanc, un sol en bois brun, une porte double, une porte en bois foncé et un sol marron.
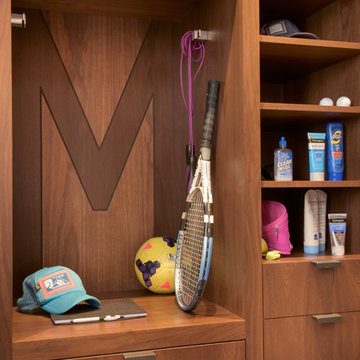
This expansive 10,000 square foot residence has the ultimate in quality, detail, and design. The mountain contemporary residence features copper, stone, and European reclaimed wood on the exterior. Highlights include a 24 foot Weiland glass door, floating steel stairs with a glass railing, double A match grain cabinets, and a comprehensive fully automated control system. An indoor basketball court, gym, swimming pool, and multiple outdoor fire pits make this home perfect for entertaining. Photo: Ric Stovall

The main entrance to this home welcomes one through double solid wood doors stained in a driftwood blue wash. Hardware on doors are elegant Crystal knobs with back plate in a polished chrome.
The doorway is surrounded by full view sidelights and overhead transoms over doors and sidelights.
Two french style porcelain planters flank the entry way with decorative grape-vine sculptured orbs atop each one.
Interior doorway is flanked by 2 tufted Louis XVI style half round benches in a beige relaxed fabric. The benches wood details are distressed and further give this understated elegant entry a relaxed and inviting look.
This home was featured in Philadelphia Magazine August 2014 issue to showcase its beauty and excellence.
Photo by Alicia's Art, LLC
RUDLOFF Custom Builders, is a residential construction company that connects with clients early in the design phase to ensure every detail of your project is captured just as you imagined. RUDLOFF Custom Builders will create the project of your dreams that is executed by on-site project managers and skilled craftsman, while creating lifetime client relationships that are build on trust and integrity.
We are a full service, certified remodeling company that covers all of the Philadelphia suburban area including West Chester, Gladwynne, Malvern, Wayne, Haverford and more.
As a 6 time Best of Houzz winner, we look forward to working with you on your next project.
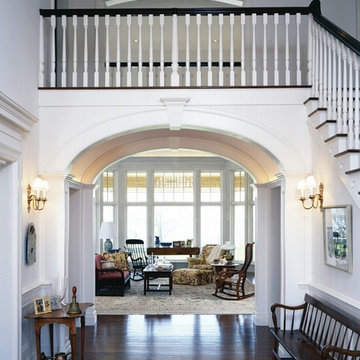
Aménagement d'un très grand vestibule classique avec un mur blanc et parquet foncé.
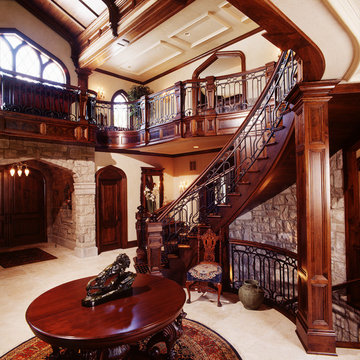
Another view of the expansive entry.
Photo byFisheye Studios, Hiawatha, Iowa
Idées déco pour un très grand hall d'entrée méditerranéen avec un mur beige, un sol en travertin, une porte double et une porte en bois foncé.
Idées déco pour un très grand hall d'entrée méditerranéen avec un mur beige, un sol en travertin, une porte double et une porte en bois foncé.
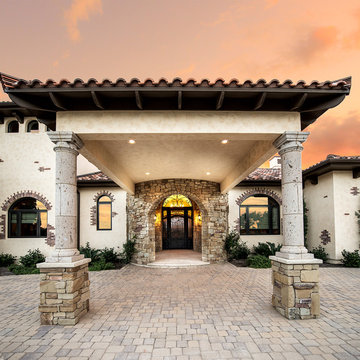
Exemple d'une très grande entrée méditerranéenne avec un mur beige et une porte simple.
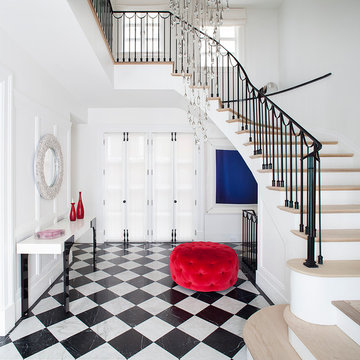
Interiors by Morris & Woodhouse Interiors LLC, Architecture by ARCHONSTRUCT LLC
© Robert Granoff
Idées déco pour un très grand hall d'entrée contemporain avec un mur blanc, un sol en marbre, une porte simple, une porte métallisée et un sol multicolore.
Idées déco pour un très grand hall d'entrée contemporain avec un mur blanc, un sol en marbre, une porte simple, une porte métallisée et un sol multicolore.

The tuscan columns and detailed trimwork of this new covered entrance gave the home a a much stronger visual presence.
Aménagement d'une très grande porte d'entrée classique avec un mur blanc, une porte simple, une porte noire et un sol gris.
Aménagement d'une très grande porte d'entrée classique avec un mur blanc, une porte simple, une porte noire et un sol gris.

Exemple d'un très grand hall d'entrée chic avec un mur blanc, un sol en bois brun et un sol marron.

New modern front door for this spacious and contemporary home
Réalisation d'une très grande porte d'entrée design avec un mur beige, un sol en carrelage de porcelaine, un sol gris, un plafond voûté, une porte double et une porte en bois brun.
Réalisation d'une très grande porte d'entrée design avec un mur beige, un sol en carrelage de porcelaine, un sol gris, un plafond voûté, une porte double et une porte en bois brun.
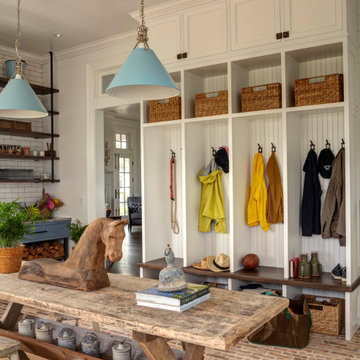
The mudroom, also known as the hunt room, not only serves as a space for storage but also as a potting room complete with a pantry and powder room.
Idées déco pour une très grande entrée classique.
Idées déco pour une très grande entrée classique.
Idées déco de très grandes entrées
2
