Idées déco de très grandes entrées
Trier par :
Budget
Trier par:Populaires du jour
81 - 100 sur 3 326 photos
1 sur 3
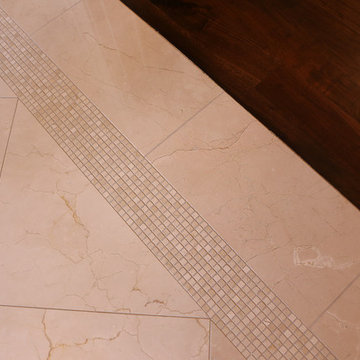
The gleaming creme marfil marble floor is bordered with mosaics and separates the foyer from the premium walnut floors throughout most of the home.
Designed by Melodie Durham of Durham Designs & Consulting, LLC. Photo by Livengood Photographs [www.livengoodphotographs.com/design].
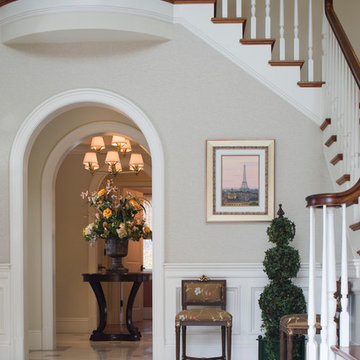
Sam Grey Photography
Cette image montre un très grand hall d'entrée traditionnel avec un mur beige, un sol en marbre, une porte double et une porte en bois foncé.
Cette image montre un très grand hall d'entrée traditionnel avec un mur beige, un sol en marbre, une porte double et une porte en bois foncé.

We juxtaposed bold colors and contemporary furnishings with the early twentieth-century interior architecture for this four-level Pacific Heights Edwardian. The home's showpiece is the living room, where the walls received a rich coat of blackened teal blue paint with a high gloss finish, while the high ceiling is painted off-white with violet undertones. Against this dramatic backdrop, we placed a streamlined sofa upholstered in an opulent navy velour and companioned it with a pair of modern lounge chairs covered in raspberry mohair. An artisanal wool and silk rug in indigo, wine, and smoke ties the space together.

Welcome home- this space make quite the entry with soaring ceilings, a custom metal & wood pivot door and glow-y lighting.
Idée de décoration pour un très grand hall d'entrée design avec un mur blanc, un sol en carrelage de porcelaine, une porte pivot, une porte en bois foncé, un sol beige et un plafond voûté.
Idée de décoration pour un très grand hall d'entrée design avec un mur blanc, un sol en carrelage de porcelaine, une porte pivot, une porte en bois foncé, un sol beige et un plafond voûté.
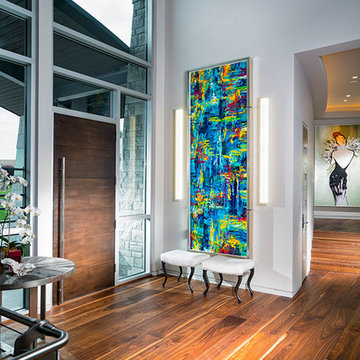
Réalisation d'un très grand hall d'entrée design avec un mur blanc, un sol en bois brun, une porte simple, une porte marron et un sol marron.

Martin Mann
Cette photo montre un très grand hall d'entrée moderne avec un mur blanc, une porte pivot, une porte en verre et un sol en carrelage de porcelaine.
Cette photo montre un très grand hall d'entrée moderne avec un mur blanc, une porte pivot, une porte en verre et un sol en carrelage de porcelaine.
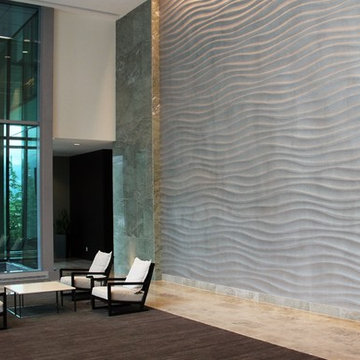
Inspiration pour un très grand hall d'entrée minimaliste avec mur métallisé et un sol en marbre.
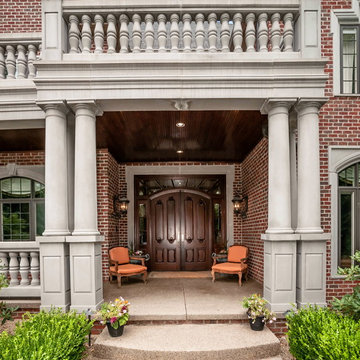
Exemple d'une très grande porte d'entrée chic avec une porte double et une porte en bois foncé.
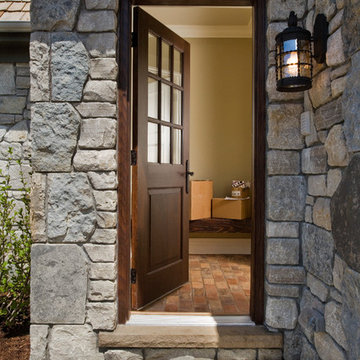
Réalisation d'une très grande entrée avec un vestiaire, un mur beige, un sol en brique, une porte simple, une porte en bois foncé et un sol orange.
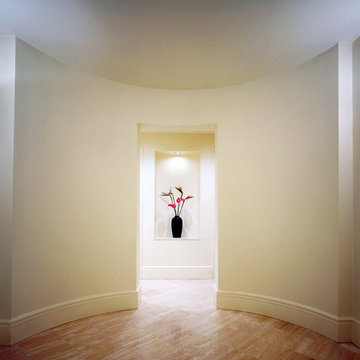
Upon entering the apartment, one is greeted by a large formal foyer. A doorway in the semi-circular wall at the end of the foyer frames a niche in the wall beyond and leads to the private areas of the apartment.
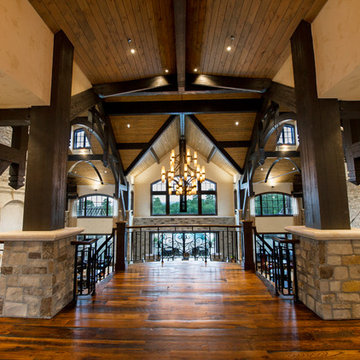
This exclusive guest home features excellent and easy to use technology throughout. The idea and purpose of this guesthouse is to host multiple charity events, sporting event parties, and family gatherings. The roughly 90-acre site has impressive views and is a one of a kind property in Colorado.
The project features incredible sounding audio and 4k video distributed throughout (inside and outside). There is centralized lighting control both indoors and outdoors, an enterprise Wi-Fi network, HD surveillance, and a state of the art Crestron control system utilizing iPads and in-wall touch panels. Some of the special features of the facility is a powerful and sophisticated QSC Line Array audio system in the Great Hall, Sony and Crestron 4k Video throughout, a large outdoor audio system featuring in ground hidden subwoofers by Sonance surrounding the pool, and smart LED lighting inside the gorgeous infinity pool.
J Gramling Photos
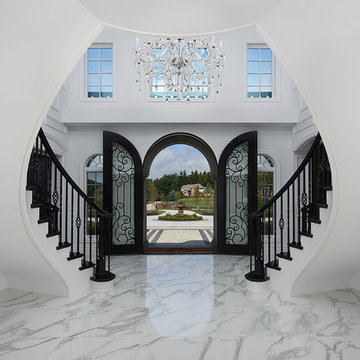
Tutto Interiors signature photo. Full design of all Architectural details and finishes which includes custom designed Millwork and styling throughout.
Photography by Carlson Productions LLC
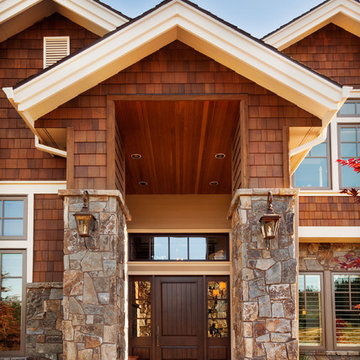
Blackstone Edge Studios
Idées déco pour une très grande porte d'entrée classique avec une porte simple, une porte en bois foncé et sol en béton ciré.
Idées déco pour une très grande porte d'entrée classique avec une porte simple, une porte en bois foncé et sol en béton ciré.

When the sun goes down and the lights go on, this contemporary home comes to life, with expansive frameworks of glass revealing the restful interiors and impressive mountain views beyond.
Project Details // Now and Zen
Renovation, Paradise Valley, Arizona
Architecture: Drewett Works
Builder: Brimley Development
Interior Designer: Ownby Design
Photographer: Dino Tonn
Limestone (Demitasse) flooring and walls: Solstice Stone
Windows (Arcadia): Elevation Window & Door
https://www.drewettworks.com/now-and-zen/

The mudroom, also known as the hunt room, not only serves as a space for storage but also as a potting room complete with a pantry and powder room.
Idée de décoration pour une très grande entrée tradition avec un vestiaire, un mur blanc, un sol en brique, une porte hollandaise, une porte bleue et un plafond en lambris de bois.
Idée de décoration pour une très grande entrée tradition avec un vestiaire, un mur blanc, un sol en brique, une porte hollandaise, une porte bleue et un plafond en lambris de bois.

Réalisation d'un très grand hall d'entrée ethnique avec un mur blanc, une porte double, une porte en verre, un sol multicolore et un plafond en bois.

Dramatic Entry Featuring a 24' Ceiling Opening witch An Enormous 5' Modern Pendant Light Above the Entry and 3 other Matching Pendant lights over the Staircase. The Entry Door is a Custom-made Wood and Glass Pivot Door that's 5' x 10'.
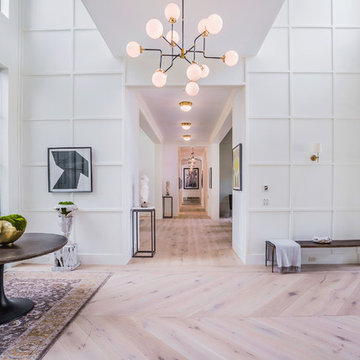
Réalisation d'un très grand hall d'entrée design avec un mur blanc, parquet clair, une porte métallisée et une porte double.
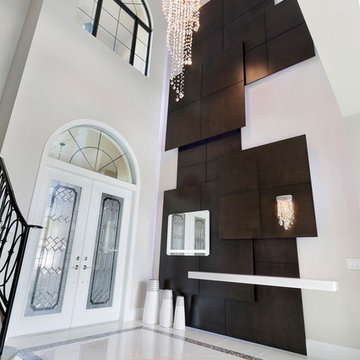
IBI designs
Cette photo montre un très grand hall d'entrée tendance avec un mur beige, un sol en carrelage de porcelaine, une porte double, une porte blanche et un sol beige.
Cette photo montre un très grand hall d'entrée tendance avec un mur beige, un sol en carrelage de porcelaine, une porte double, une porte blanche et un sol beige.

J. Weiland Photography-
Breathtaking Beauty and Luxurious Relaxation awaits in this Massive and Fabulous Mountain Retreat. The unparalleled Architectural Degree, Design & Style are credited to the Designer/Architect, Mr. Raymond W. Smith, https://www.facebook.com/Raymond-W-Smith-Residential-Designer-Inc-311235978898996/, the Interior Designs to Marina Semprevivo, and are an extent of the Home Owners Dreams and Lavish Good Tastes. Sitting atop a mountain side in the desirable gated-community of The Cliffs at Walnut Cove, https://cliffsliving.com/the-cliffs-at-walnut-cove, this Skytop Beauty reaches into the Sky and Invites the Stars to Shine upon it. Spanning over 6,000 SF, this Magnificent Estate is Graced with Soaring Ceilings, Stone Fireplace and Wall-to-Wall Windows in the Two-Story Great Room and provides a Haven for gazing at South Asheville’s view from multiple vantage points. Coffered ceilings, Intricate Stonework and Extensive Interior Stained Woodwork throughout adds Dimension to every Space. Multiple Outdoor Private Bedroom Balconies, Decks and Patios provide Residents and Guests with desired Spaciousness and Privacy similar to that of the Biltmore Estate, http://www.biltmore.com/visit. The Lovely Kitchen inspires Joy with High-End Custom Cabinetry and a Gorgeous Contrast of Colors. The Striking Beauty and Richness are created by the Stunning Dark-Colored Island Cabinetry, Light-Colored Perimeter Cabinetry, Refrigerator Door Panels, Exquisite Granite, Multiple Leveled Island and a Fun, Colorful Backsplash. The Vintage Bathroom creates Nostalgia with a Cast Iron Ball & Claw-Feet Slipper Tub, Old-Fashioned High Tank & Pull Toilet and Brick Herringbone Floor. Garden Tubs with Granite Surround and Custom Tile provide Peaceful Relaxation. Waterfall Trickles and Running Streams softly resound from the Outdoor Water Feature while the bench in the Landscape Garden calls you to sit down and relax a while.
Idées déco de très grandes entrées
5