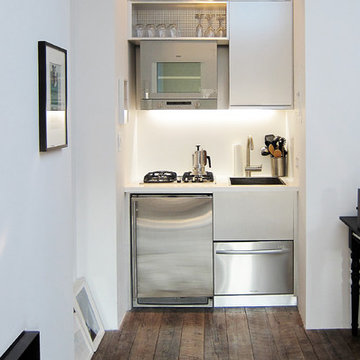Idées déco de très grandes et petites cuisines
Trier par :
Budget
Trier par:Populaires du jour
141 - 160 sur 161 917 photos
1 sur 3
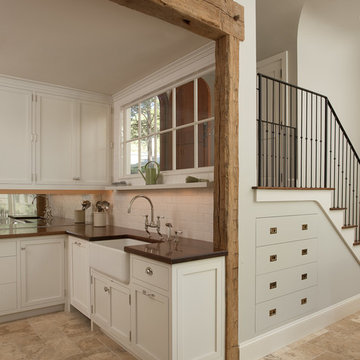
Cette photo montre une petite cuisine bord de mer avec un évier de ferme, un placard à porte shaker, des portes de placard beiges, une crédence blanche, une crédence en carrelage métro, un sol beige et fenêtre au-dessus de l'évier.

Cette image montre une petite cuisine marine en U avec un évier de ferme, un placard à porte vitrée, des portes de placard beiges, une crédence blanche, une crédence en carrelage métro, un électroménager en acier inoxydable, parquet foncé, aucun îlot, un plan de travail blanc et fenêtre au-dessus de l'évier.

Philip Raymond
Idées déco pour une petite cuisine contemporaine avec un placard à porte plane, des portes de placard grises, une crédence en brique, une péninsule, un plan de travail marron, un évier posé, un plan de travail en bois et un électroménager noir.
Idées déco pour une petite cuisine contemporaine avec un placard à porte plane, des portes de placard grises, une crédence en brique, une péninsule, un plan de travail marron, un évier posé, un plan de travail en bois et un électroménager noir.

Inspiration pour une très grande cuisine ouverte blanche et bois design en U avec un placard à porte shaker, des portes de placard blanches, plan de travail en marbre, une crédence blanche, une crédence en carrelage métro, un électroménager en acier inoxydable, un sol en bois brun, îlot, un sol marron, un plan de travail gris et un évier encastré.

Exemple d'une petite cuisine américaine chic en U avec un évier de ferme, un placard à porte shaker, des portes de placard bleues, un plan de travail en quartz modifié, une crédence blanche, une crédence en carreau de porcelaine, un électroménager blanc, un sol en bois brun, une péninsule et un sol marron.

A bar-height countertop works perfectly in this welcoming kitchen, giving space for guests to sit. The waterfall ledge adds drama to the kitchen.
Inspiration pour une très grande cuisine américaine encastrable design en bois brun avec un évier posé, un placard à porte plane, plan de travail en marbre, une crédence grise, une crédence en marbre, un sol en bois brun, îlot et un plan de travail blanc.
Inspiration pour une très grande cuisine américaine encastrable design en bois brun avec un évier posé, un placard à porte plane, plan de travail en marbre, une crédence grise, une crédence en marbre, un sol en bois brun, îlot et un plan de travail blanc.

This beautiful Birmingham, MI home had been renovated prior to our clients purchase, but the style and overall design was not a fit for their family. They really wanted to have a kitchen with a large “eat-in” island where their three growing children could gather, eat meals and enjoy time together. Additionally, they needed storage, lots of storage! We decided to create a completely new space.
The original kitchen was a small “L” shaped workspace with the nook visible from the front entry. It was completely closed off to the large vaulted family room. Our team at MSDB re-designed and gutted the entire space. We removed the wall between the kitchen and family room and eliminated existing closet spaces and then added a small cantilevered addition toward the backyard. With the expanded open space, we were able to flip the kitchen into the old nook area and add an extra-large island. The new kitchen includes oversized built in Subzero refrigeration, a 48” Wolf dual fuel double oven range along with a large apron front sink overlooking the patio and a 2nd prep sink in the island.
Additionally, we used hallway and closet storage to create a gorgeous walk-in pantry with beautiful frosted glass barn doors. As you slide the doors open the lights go on and you enter a completely new space with butcher block countertops for baking preparation and a coffee bar, subway tile backsplash and room for any kind of storage needed. The homeowners love the ability to display some of the wine they’ve purchased during their travels to Italy!
We did not stop with the kitchen; a small bar was added in the new nook area with additional refrigeration. A brand-new mud room was created between the nook and garage with 12” x 24”, easy to clean, porcelain gray tile floor. The finishing touches were the new custom living room fireplace with marble mosaic tile surround and marble hearth and stunning extra wide plank hand scraped oak flooring throughout the entire first floor.

Convenient, easy access roll-out spice drawer in this base cabinet unit. Dura Supreme cabinetry with the Homestead Panel Plus door style. Wall cases are done in a spicy Salsa Red paint finish and the lower base units compliment with a beautiful Storm Gray. Drawer fronts feature a PC shaker design. Easy access is reached with roll out shelves in base units and a concealed recycle center. Cabinet hardware is by Stone Harbor. Counter tops are done in a Viatera Rococo quartz surface.

Bill Secord
Cette photo montre une très grande cuisine américaine craftsman en bois brun avec un évier intégré, un placard à porte shaker, un plan de travail en surface solide, une crédence verte, une crédence en carrelage de pierre, un électroménager en acier inoxydable, un sol en carrelage de porcelaine et îlot.
Cette photo montre une très grande cuisine américaine craftsman en bois brun avec un évier intégré, un placard à porte shaker, un plan de travail en surface solide, une crédence verte, une crédence en carrelage de pierre, un électroménager en acier inoxydable, un sol en carrelage de porcelaine et îlot.
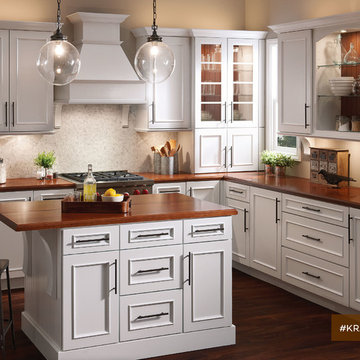
This modest white country kitchen features an L-shaped kitchen layout with a small center island that's just the right size for food prep and serving guests. Open shelving and glass cabinet doors make the kitchen feel bigger, while creating a casual feel in this comfortable country kitchen.
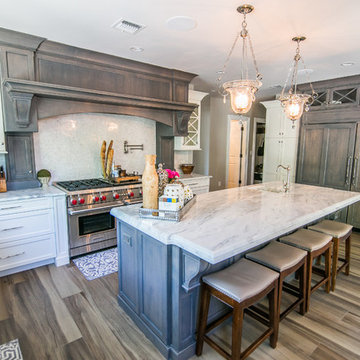
Idée de décoration pour une très grande cuisine américaine tradition en U avec un évier de ferme, des portes de placard blanches, un plan de travail en quartz, une crédence blanche, une crédence en mosaïque, un électroménager en acier inoxydable, un sol en carrelage de porcelaine, îlot et un placard à porte shaker.
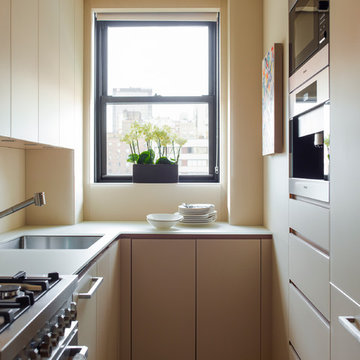
Ethereal Modern Pied-à-terre Kitchen by Brett Design. This all glass kitchen is clad in back painted glass from the refrigerator to the cabinets to the dishwasher to the walls, counter top and backsplash. This small New York City kitchen lacks nothing. With careful space planning the custom contemporary glass flat front cabinets provide plenty of storage, while well placed top of the line stainless steel range is a dream for an urban home chef. Recessed under cabinet lighting and ceiling lighting concealed above dropped modern crown molding provide understated and beautiful illumination.
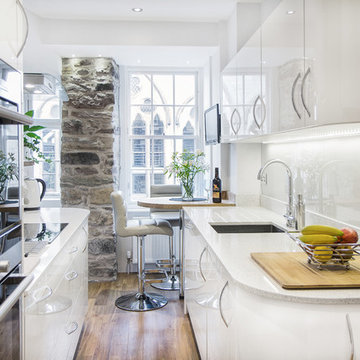
Cette photo montre une petite cuisine américaine parallèle tendance avec une péninsule.
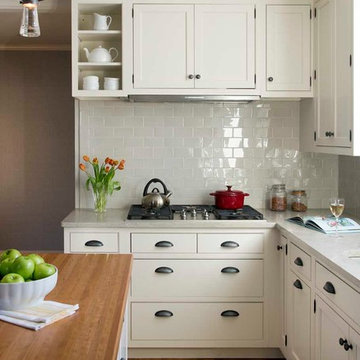
Aménagement d'une petite cuisine classique en L fermée avec un évier encastré, un placard à porte shaker, des portes de placard blanches, un plan de travail en surface solide, une crédence blanche, une crédence en carrelage métro, un électroménager en acier inoxydable, un sol en bois brun et îlot.
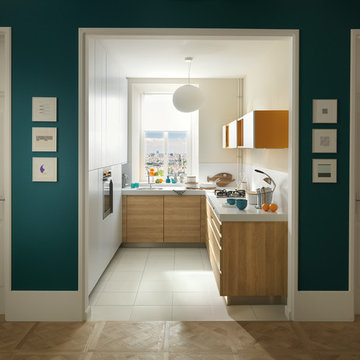
Maximize space with this smartly designed kitchen. With a Scandinavian feel the NEW Portland range is perfect for a small but perfectly formed kitchen. High density particle board finished in melamine to give a matt finish.

Here you can see the smaller kitchen island, custom made from wood tiles in a herringbone pattern, completed with granite countertop and farmhouse custom made copper sink. Behind is the island, you can see the light sea-foam hue of the back painted glass backsplash as well as the dual Wolf ovens. Photography by Marie-Dominique Verdier.

Designed by Jordan Smith of Brilliant SA and built by the BSA team. Copyright Brilliant SA
Exemple d'une petite cuisine bicolore chic en U fermée avec un évier encastré, un placard avec porte à panneau encastré, des portes de placard bleues, une crédence blanche, une crédence en carrelage métro, un électroménager en acier inoxydable, une péninsule et un sol beige.
Exemple d'une petite cuisine bicolore chic en U fermée avec un évier encastré, un placard avec porte à panneau encastré, des portes de placard bleues, une crédence blanche, une crédence en carrelage métro, un électroménager en acier inoxydable, une péninsule et un sol beige.

Brad Peebles
Aménagement d'une petite cuisine américaine parallèle asiatique en bois clair avec un évier 2 bacs, un placard à porte plane, un plan de travail en granite, une crédence multicolore, un électroménager en acier inoxydable, parquet en bambou et îlot.
Aménagement d'une petite cuisine américaine parallèle asiatique en bois clair avec un évier 2 bacs, un placard à porte plane, un plan de travail en granite, une crédence multicolore, un électroménager en acier inoxydable, parquet en bambou et îlot.

A cramped and dated kitchen was completely removed. New custom cabinets, built-in wine storage and shelves came from the same shop. Quartz waterfall counters were installed with all-new flooring, LED light fixtures, plumbing fixtures and appliances. A new sliding pocket door provides access from the dining room to the powder room as well as to the backyard. A new tankless toilet as well as new finishes on floor, walls and ceiling make a small powder room feel larger than it is in real life.
Photography:
Chris Gaede Photography
http://www.chrisgaede.com
Idées déco de très grandes et petites cuisines
8
