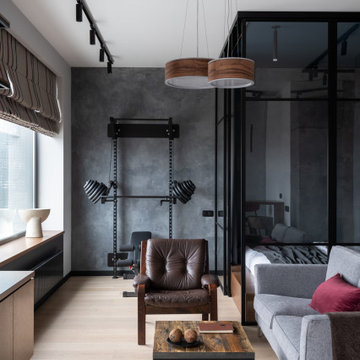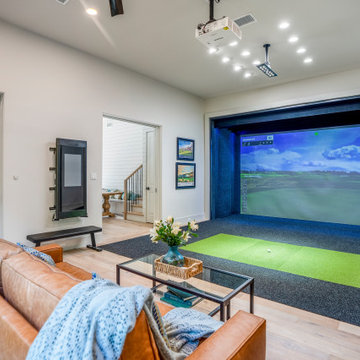Idées déco de très grandes et petites salles de sport
Trier par :
Budget
Trier par:Populaires du jour
1 - 20 sur 1 080 photos
1 sur 3
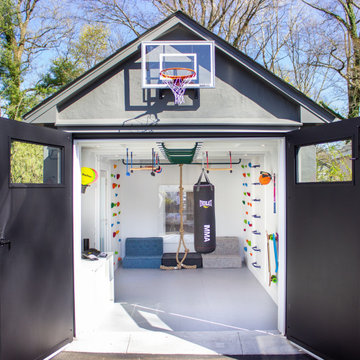
Garage RENO! Turning your garage into a home gym for adults and kids is just well...SMART! Here, we designed a one car garage and turned it into a ninja room with rock wall and monkey bars, pretend play loft, kid gym, yoga studio, adult gym and more! It is a great way to have a separate work out are for kids and adults while also smartly storing rackets, skateboards, balls, lax sticks and more!

The client had a finished basement space that was not functioning for the entire family. He spent a lot of time in his gym, which was not large enough to accommodate all his equipment and did not offer adequate space for aerobic activities. To appeal to the client's entertaining habits, a bar, gaming area, and proper theater screen needed to be added. There were some ceiling and lolly column restraints that would play a significant role in the layout of our new design, but the Gramophone Team was able to create a space in which every detail appeared to be there from the beginning. Rustic wood columns and rafters, weathered brick, and an exposed metal support beam all add to this design effect becoming real.
Maryland Photography Inc.
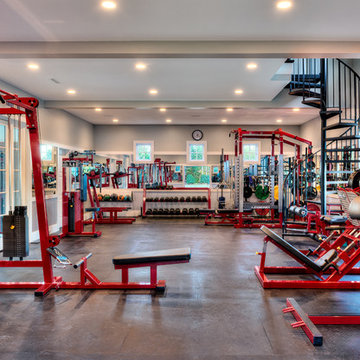
Home Gym featuring diamond plating on the walls and rubber flooring. Getz Creative Photography
Exemple d'une très grande salle de sport chic avec un mur gris et un sol gris.
Exemple d'une très grande salle de sport chic avec un mur gris et un sol gris.
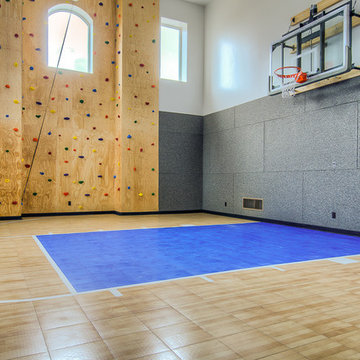
Caroline Merrill
Réalisation d'un très grand terrain de sport intérieur tradition avec un mur blanc.
Réalisation d'un très grand terrain de sport intérieur tradition avec un mur blanc.

A fresh take on traditional style, this sprawling suburban home draws its occupants together in beautifully, comfortably designed spaces that gather family members for companionship, conversation, and conviviality. At the same time, it adroitly accommodates a crowd, and facilitates large-scale entertaining with ease. This balance of private intimacy and public welcome is the result of Soucie Horner’s deft remodeling of the original floor plan and creation of an all-new wing comprising functional spaces including a mudroom, powder room, laundry room, and home office, along with an exciting, three-room teen suite above. A quietly orchestrated symphony of grayed blues unites this home, from Soucie Horner Collections custom furniture and rugs, to objects, accessories, and decorative exclamationpoints that punctuate the carefully synthesized interiors. A discerning demonstration of family-friendly living at its finest.

1/2 basketball court
James Dixon - Architect,
Keuka Studios, inc. - Cable Railing and Stair builder,
Whetstone Builders, Inc. - GC,
Kast Photographic - Photography
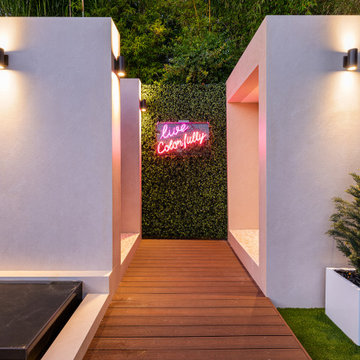
The outdoor space features an outdoor bathroom and sauna as an extension of the pool and gym area.
Aménagement d'une petite salle de sport contemporaine multi-usage avec un mur beige, parquet clair et un sol marron.
Aménagement d'une petite salle de sport contemporaine multi-usage avec un mur beige, parquet clair et un sol marron.
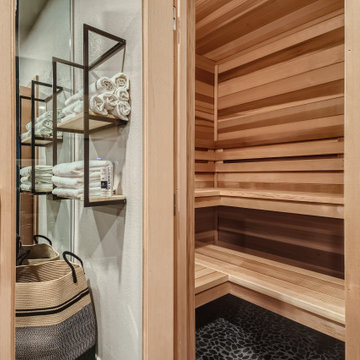
Cette photo montre une très grande salle de musculation moderne avec un mur gris, un sol en carrelage de céramique et un sol noir.
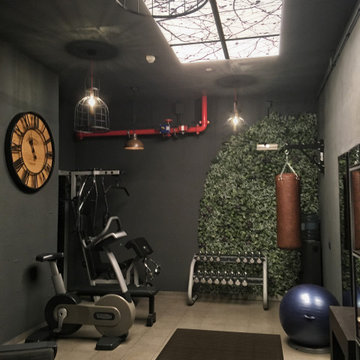
Conversión de un sótano dedicado a almacén a gimnasio professional de estilo industrial, mucho más agradable y chic. Trabajamos con un presupuesto reducido para intentar con lo mínimo hacer el máximo impacto y para eso pusimos: un falso lucernario con paneles LED que encajaban en los paneles reticulares del techo existente, aplicándole un vinilo de ramas para añadir interés y que la vista de los visitantes se vaya hacia arriba y así les de más sensación de amplitud y altura y que ni se den cuenta que el espacio no tiene ventanas.
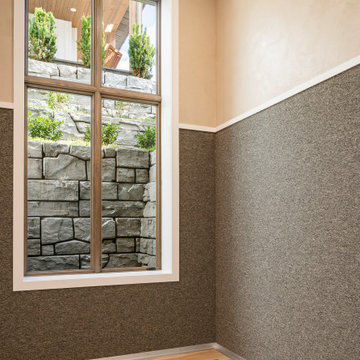
Idées déco pour un très grand terrain de sport intérieur campagne avec un mur beige, parquet clair et un sol beige.

David O. Marlow
Idées déco pour une très grande salle de sport contemporaine avec un mur marron, un sol en vinyl et un sol gris.
Idées déco pour une très grande salle de sport contemporaine avec un mur marron, un sol en vinyl et un sol gris.
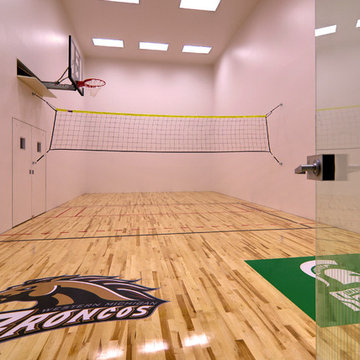
Idées déco pour un très grand terrain de sport intérieur classique avec un mur blanc et parquet clair.
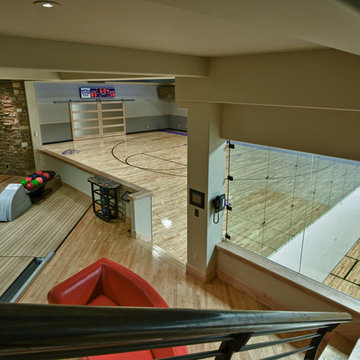
Doug Burke Photograph
Exemple d'un très grand terrain de sport intérieur craftsman avec un mur beige et parquet clair.
Exemple d'un très grand terrain de sport intérieur craftsman avec un mur beige et parquet clair.
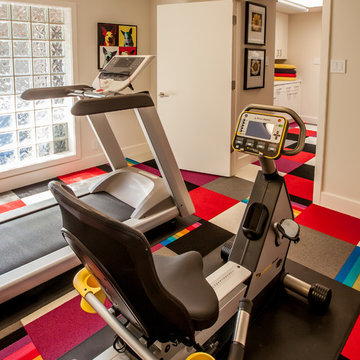
LAIR Architectural + Interior Photography
Idée de décoration pour une petite salle de sport design avec un mur beige, moquette et un sol multicolore.
Idée de décoration pour une petite salle de sport design avec un mur beige, moquette et un sol multicolore.
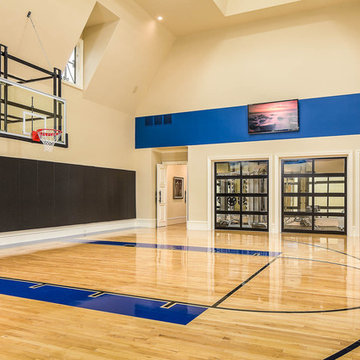
Idées déco pour un très grand terrain de sport intérieur classique avec un mur beige et parquet clair.
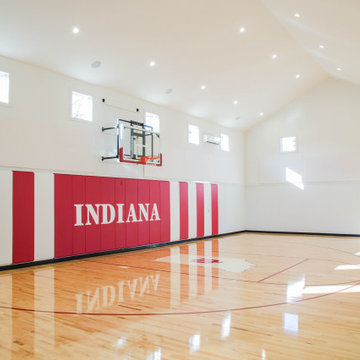
Vaulted ceilings with inset lights and multiple windows provide ample lighting for a pick-up game of one-on-one.
Idée de décoration pour un très grand terrain de sport intérieur tradition avec un mur blanc, parquet peint, un sol multicolore et un plafond voûté.
Idée de décoration pour un très grand terrain de sport intérieur tradition avec un mur blanc, parquet peint, un sol multicolore et un plafond voûté.

We designed a small addition to the rear of an old stone house, connected to a renovated kitchen. The addition has a breakfast room and a new mudroom entrance with stairs down to this basement-level gym. The gym leads to the existing basement family room/TV room, with a renovated bath, kitchenette, and laundry.
Photo: (c) Jeffrey Totaro 2020
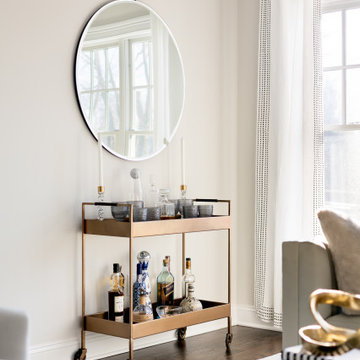
Cette image montre une petite salle de sport traditionnelle avec un mur beige, un sol en bois brun et un sol marron.
Idées déco de très grandes et petites salles de sport
1
