Idées déco de très grandes façades de maisons à un étage
Trier par :
Budget
Trier par:Populaires du jour
141 - 160 sur 16 243 photos
1 sur 3

Linda Oyama Bryan, photograper
Stone and Stucco French Provincial with arch top white oak front door and limestone front entry. Asphalt and brick paver driveway and bluestone front walkway.
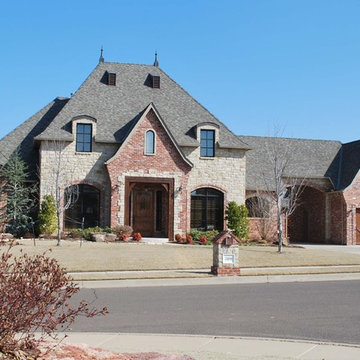
Idée de décoration pour une très grande façade de maison beige tradition à un étage avec un revêtement mixte.
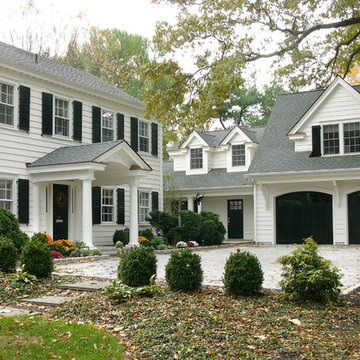
This two-car garage (with a family room above), along with a new mudroom connector and front porch, provides a significant increase in function and space for this traditional Princeton home.
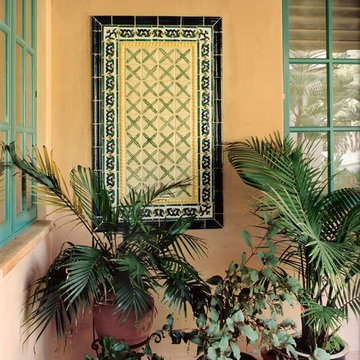
Interior Design by Nina Williams Designs,
Construction by Southwind Custom Builders,
Photography by Phillip Schultz Ritterman
Idées déco pour une très grande façade de maison méditerranéenne en stuc à un étage.
Idées déco pour une très grande façade de maison méditerranéenne en stuc à un étage.
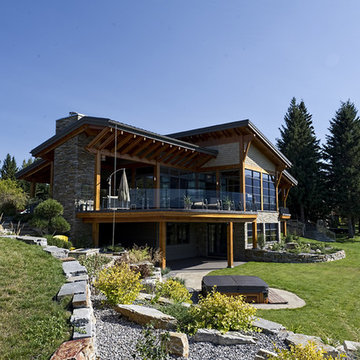
Contemporary Lakeside Residence
Photos: Crocodile Creative
Contractor: Quiniscoe Homes
Réalisation d'une très grande façade de maison grise chalet à un étage avec un revêtement mixte, un toit en appentis et un toit en métal.
Réalisation d'une très grande façade de maison grise chalet à un étage avec un revêtement mixte, un toit en appentis et un toit en métal.
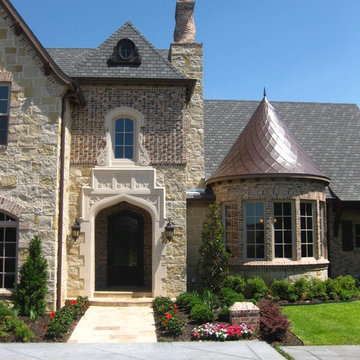
DeCavitte Properties, Southlake, TX
Aménagement d'une très grande façade de maison beige classique à un étage avec un revêtement mixte et un toit à deux pans.
Aménagement d'une très grande façade de maison beige classique à un étage avec un revêtement mixte et un toit à deux pans.
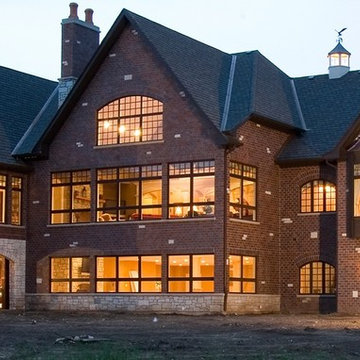
This beautiful home showcases Rigsby Builders' for visualizing the finished product and brining together craftsmen to transform that vision into reality.
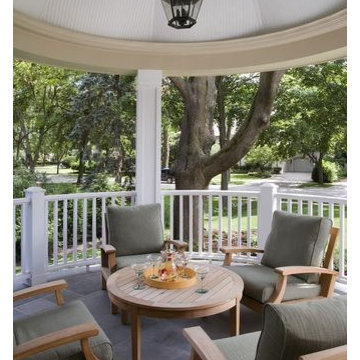
http://www.pickellbuilders.com. Photography by Linda Oyama Bryan. Octagonal Shape Covered Front Bluestone Tiled Porch with bead board ceiling and wood railing.
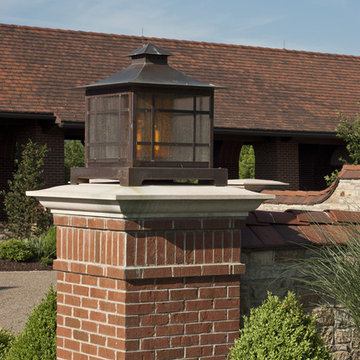
Photographer: Angle Eye Photography
Aménagement d'une très grande façade de maison classique en brique à un étage.
Aménagement d'une très grande façade de maison classique en brique à un étage.

I redesigned the blue prints for the stone entryway to give it the drama and heft that's appropriate for a home of this caliber. I widened the metal doorway to open up the view to the interior, and added the stone arch around the perimeter. I also defined the porch with a stone border in a darker hue.
Photo by Brian Gassel
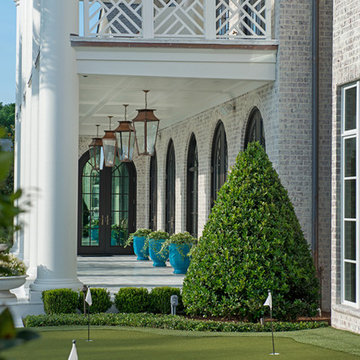
Idée de décoration pour une très grande façade de maison blanche en brique à un étage.

Cette photo montre une très grande façade de maison blanche chic en brique à un étage avec un toit à croupette et un toit en shingle.

Idée de décoration pour une très grande façade de maison blanche méditerranéenne en stuc à un étage avec un toit à deux pans et un toit en tuile.

Architect: Robin McCarthy, Arch Studio, Inc.
Construction: Joe Arena Construction
Photography by Mark Pinkerton
Cette image montre une très grande façade de maison jaune rustique en stuc à un étage avec un toit à croupette.
Cette image montre une très grande façade de maison jaune rustique en stuc à un étage avec un toit à croupette.
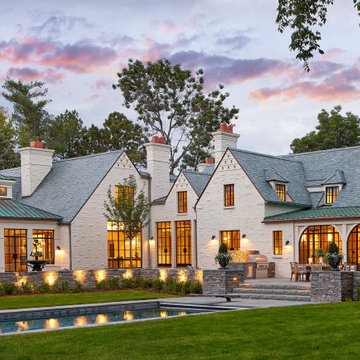
Much of today’s remodeling design ethos centers around complete transformation. And while that’s often necessary if a home requires it, Mahony’s approach to this luxury home remodel followed a more conservative and established set of design principles that still left room for lots of creativity.
There’s a lot to love about this historic Tudor’s original 1937 exterior — he simply removed the features that didn’t serve the design to let it shine. In fact, most of the home’s original elevations were kept intact. Dormers were also kept and refreshed, and chimneys were repaired or re-created down to the flue tile. Interestingly, various colors of brick were discovered during construction, leading us to believe the painted brick dates back to the original design.

Inspiration pour une très grande façade de maison chalet en bois à un étage avec un toit à deux pans, un toit mixte et un toit marron.
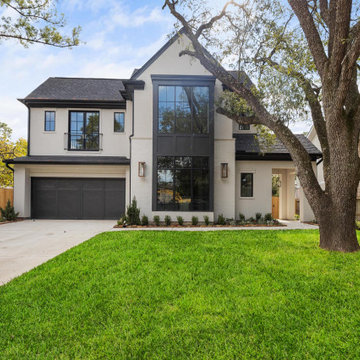
Exemple d'une très grande façade de maison chic en stuc à un étage avec un toit marron.

Réalisation d'une très grande façade de maison grise nordique à un étage avec un revêtement mixte, un toit à deux pans, un toit mixte et un toit noir.
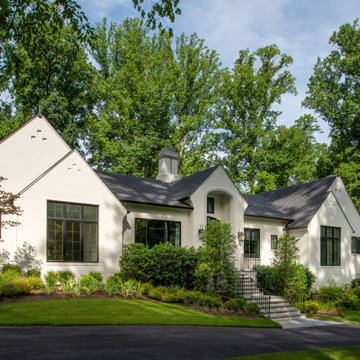
Inspired by the modern romanticism, blissful tranquility and harmonious elegance of Bobby McAlpine’s home designs, this custom home designed and built by Anthony Wilder Design/Build perfectly combines all these elements and more. With Southern charm and European flair, this new home was created through careful consideration of the needs of the multi-generational family who lives there.
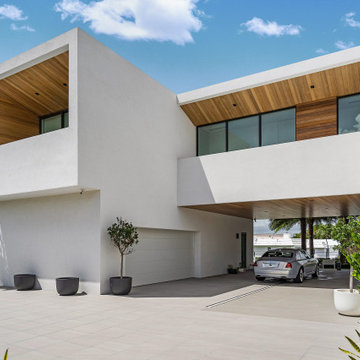
Infinity House is a Tropical Modern Retreat in Boca Raton, FL with architecture and interiors by The Up Studio
Idée de décoration pour une très grande façade de maison blanche design en stuc à un étage avec un toit plat et un toit végétal.
Idée de décoration pour une très grande façade de maison blanche design en stuc à un étage avec un toit plat et un toit végétal.
Idées déco de très grandes façades de maisons à un étage
8