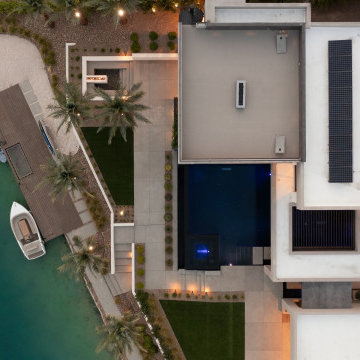Idées déco de très grandes façades de maisons avec un toit blanc
Trier par :
Budget
Trier par:Populaires du jour
41 - 60 sur 185 photos
1 sur 3
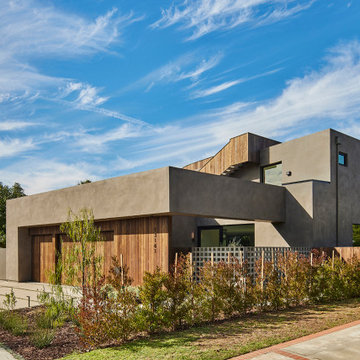
Exterior entry with wood clad 3-car garage. Concrete path with landscape leads enclosed courtyard of breeze block marking a private entrance. Outdoor wood siding-clad stair leads to observatory roof deck
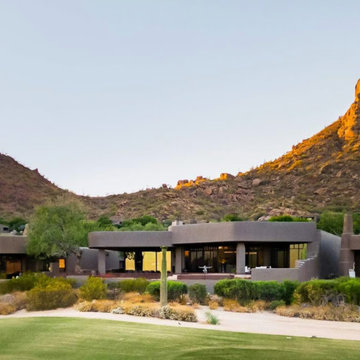
Idées déco pour une très grande façade de maison marron en stuc de plain-pied avec un toit plat et un toit blanc.
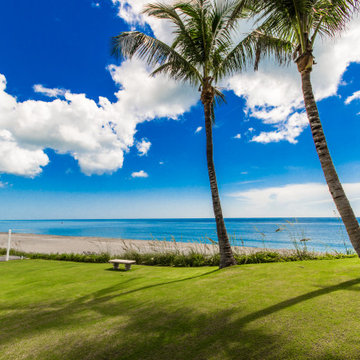
Exemple d'une très grande façade de maison blanche bord de mer à un étage avec un toit en shingle et un toit blanc.
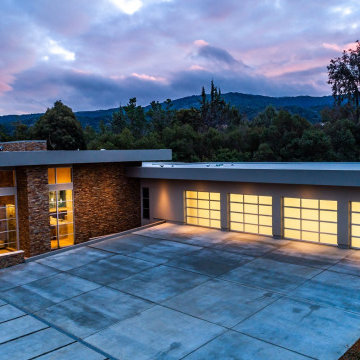
Exemple d'une très grande façade de maison beige moderne de plain-pied avec un toit plat et un toit blanc.
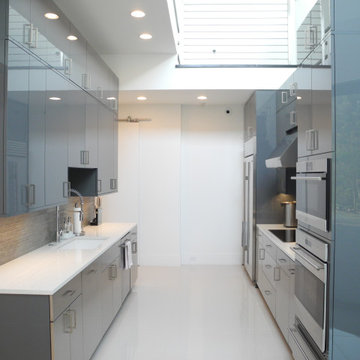
A 7,000 square foot, three story modern home, located on the Fazio golf course in Carlton Woods Creekside, in The Woodlands. It features wonderful views of the golf course and surrounding woods. A few of the main design focal points are the front stair tower that connects all three levels, the 'floating' roof elements around all sides of the house, the interior mezzanine opening that connects the first and second floors, the dual kitchen layout, and the front and back courtyards.
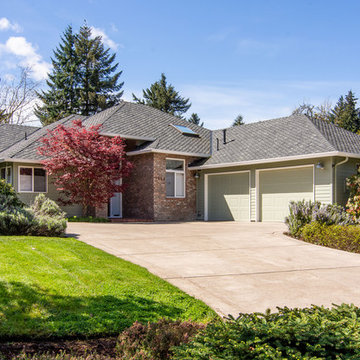
This complete home remodel was complete by taking the early 1990's home and bringing it into the new century with opening up interior walls between the kitchen, dining, and living space, remodeling the living room/fireplace kitchen, guest bathroom, creating a new master bedroom/bathroom floor plan, and creating an outdoor space for any sized party!
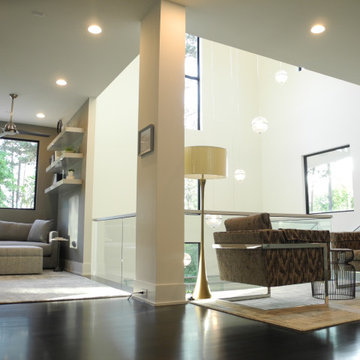
A 7,000 square foot, three story modern home, located on the Fazio golf course in Carlton Woods Creekside, in The Woodlands. It features wonderful views of the golf course and surrounding woods. A few of the main design focal points are the front stair tower that connects all three levels, the 'floating' roof elements around all sides of the house, the interior mezzanine opening that connects the first and second floors, the dual kitchen layout, and the front and back courtyards.
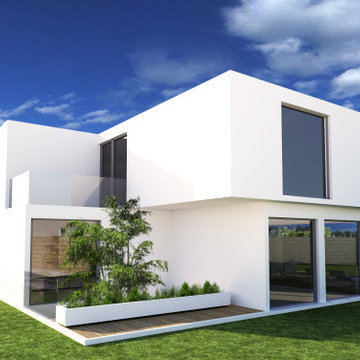
VIVIENDA MODULAR MARBESA 4+5 en la Urb. Marbesa de Marbella. (Málaga).
Proyecto: TRES60 Arquitectura
Inspiration pour une très grande façade de maison blanche minimaliste à deux étages et plus avec un revêtement mixte, un toit plat, un toit mixte et un toit blanc.
Inspiration pour une très grande façade de maison blanche minimaliste à deux étages et plus avec un revêtement mixte, un toit plat, un toit mixte et un toit blanc.
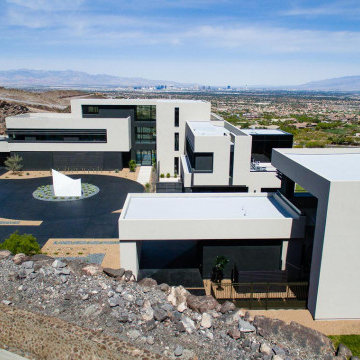
Cette image montre une très grande façade de maison blanche minimaliste en stuc à trois étages et plus avec un toit plat et un toit blanc.
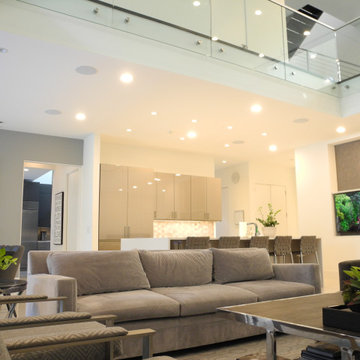
Inspiration pour une très grande façade de maison blanche minimaliste en stuc à deux étages et plus avec un toit plat, un toit en métal et un toit blanc.
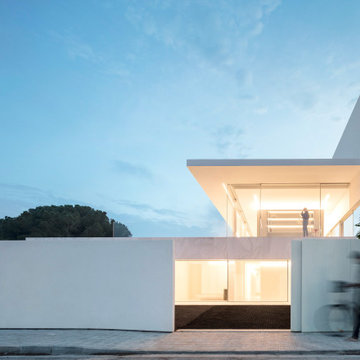
Step into luxury and style with this one-of-a-kind white custom home, designed to embody the essence of modern minimalism. Floor-to-ceiling windows provide breathtaking views and fill the home with an abundance of natural light, while the sleek and sophisticated design is accentuated by the stunning blue modern pool. Built with the finest materials and unique design elements, this custom-built home offers the perfect combination of comfort and elegance. Discover the beauty of modern minimalism in this truly unique and custom-built home.
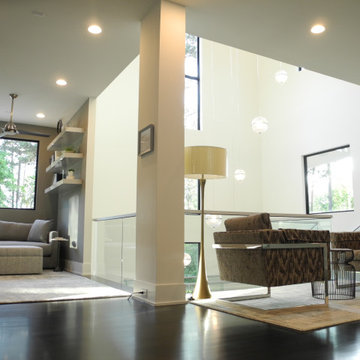
A 7,000 square foot, three story modern home, located on the Fazio golf course in Carlton Woods Creekside, in The Woodlands. It features wonderful views of the golf course and surrounding woods. A few of the main design focal points are the front stair tower that connects all three levels, the 'floating' roof elements around all sides of the house, the interior mezzanine opening that connects the first and second floors, the dual kitchen layout, and the front and back courtyards.
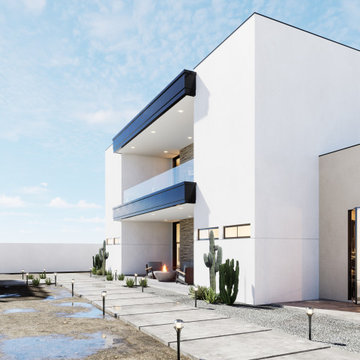
Casa Desert Rock se extiende en dos plantas con acabados de piedra y madera que acentúan su estética moderna y natural. El diseño minimalista de la casa ofrece líneas limpias y una sensación de espacio amplio y abierto.
Los grandes ventanales permiten una vista impresionante del paisaje rodeado y una excelente iluminación natural. Los interiores de la casa están decorados con tonos naturales y minimalistas que complementan los materiales de piedra y madera. En el exterior, el jardín bien cuidado y de bajo mantenimiento se integra armoniosamente con la estética minimalista de la casa.
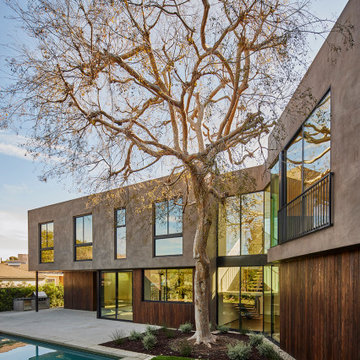
Widespread chevron-shaped rear yard facade folds around the existing 50-foot tall elm tree
Idée de décoration pour une très grande façade de maison marron minimaliste en bois à un étage avec un toit plat, un toit mixte et un toit blanc.
Idée de décoration pour une très grande façade de maison marron minimaliste en bois à un étage avec un toit plat, un toit mixte et un toit blanc.
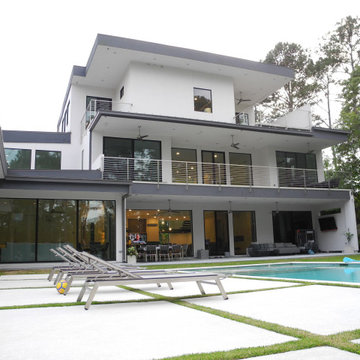
A 7,000 square foot, three story modern home, located on the Fazio golf course in Carlton Woods Creekside, in The Woodlands. It features wonderful views of the golf course and surrounding woods. A few of the main design focal points are the front stair tower that connects all three levels, the 'floating' roof elements around all sides of the house, the interior mezzanine opening that connects the first and second floors, the dual kitchen layout, and the front and back courtyards.
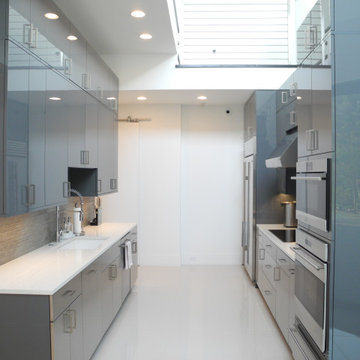
A 7,000 square foot, three story modern home, located on the Fazio golf course in Carlton Woods Creekside, in The Woodlands. It features wonderful views of the golf course and surrounding woods. A few of the main design focal points are the front stair tower that connects all three levels, the 'floating' roof elements around all sides of the house, the interior mezzanine opening that connects the first and second floors, the dual kitchen layout, and the front and back courtyards.
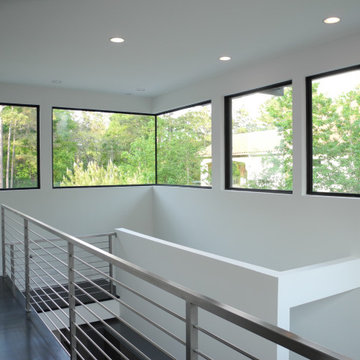
A 7,000 square foot, three story modern home, located on the Fazio golf course in Carlton Woods Creekside, in The Woodlands. It features wonderful views of the golf course and surrounding woods. A few of the main design focal points are the front stair tower that connects all three levels, the 'floating' roof elements around all sides of the house, the interior mezzanine opening that connects the first and second floors, the dual kitchen layout, and the front and back courtyards.
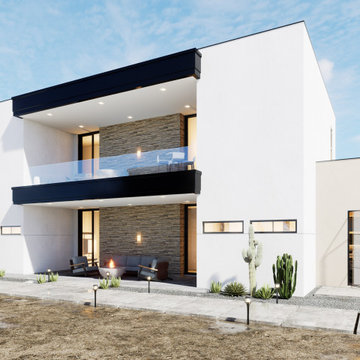
Casa Desert Rock se extiende en dos plantas con acabados de piedra y madera que acentúan su estética moderna y natural. El diseño minimalista de la casa ofrece líneas limpias y una sensación de espacio amplio y abierto.
Los grandes ventanales permiten una vista impresionante del paisaje rodeado y una excelente iluminación natural. Los interiores de la casa están decorados con tonos naturales y minimalistas que complementan los materiales de piedra y madera. En el exterior, el jardín bien cuidado y de bajo mantenimiento se integra armoniosamente con la estética minimalista de la casa.
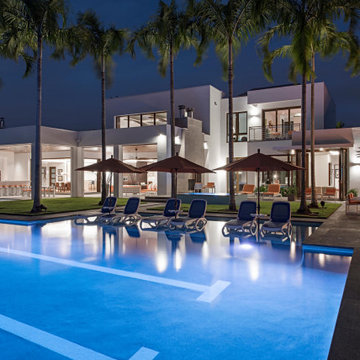
Cette photo montre une très grande façade de maison blanche moderne à un étage avec un toit plat, un toit mixte et un toit blanc.
Idées déco de très grandes façades de maisons avec un toit blanc
3
