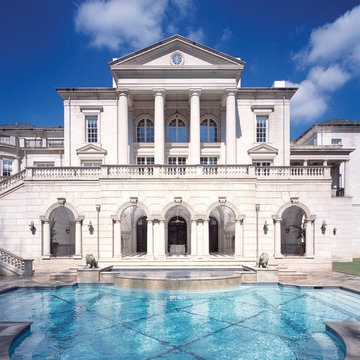Idées déco de très grandes façades de maisons bleues
Trier par :
Budget
Trier par:Populaires du jour
61 - 80 sur 10 458 photos
1 sur 3
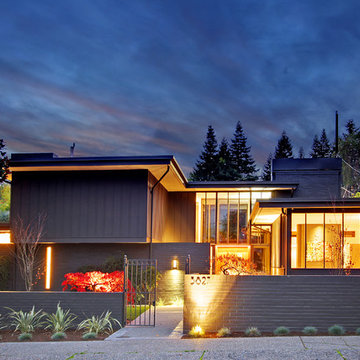
Cette image montre une très grande façade de maison grise vintage à un étage avec un revêtement mixte et un toit plat.
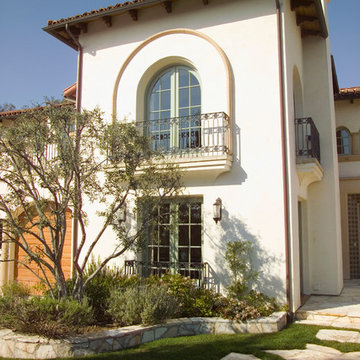
Idée de décoration pour une très grande façade de maison blanche méditerranéenne en stuc à un étage avec un toit à quatre pans.
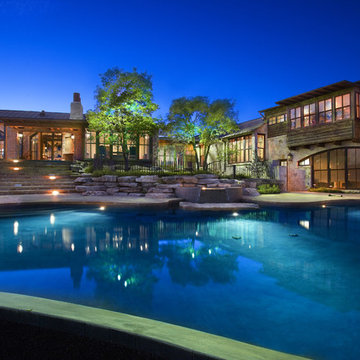
© Paul Finkel Photography
Idée de décoration pour une très grande façade de maison multicolore chalet en bois à un étage avec un toit à deux pans et un toit en métal.
Idée de décoration pour une très grande façade de maison multicolore chalet en bois à un étage avec un toit à deux pans et un toit en métal.

The transformation of this ranch-style home in Carlsbad, CA, exemplifies a perfect blend of preserving the charm of its 1940s origins while infusing modern elements to create a unique and inviting space. By incorporating the clients' love for pottery and natural woods, the redesign pays homage to these preferences while enhancing the overall aesthetic appeal and functionality of the home. From building new decks and railings, surf showers, a reface of the home, custom light up address signs from GR Designs Line, and more custom elements to make this charming home pop.
The redesign carefully retains the distinctive characteristics of the 1940s style, such as architectural elements, layout, and overall ambiance. This preservation ensures that the home maintains its historical charm and authenticity while undergoing a modern transformation. To infuse a contemporary flair into the design, modern elements are strategically introduced. These modern twists add freshness and relevance to the space while complementing the existing architectural features. This balanced approach creates a harmonious blend of old and new, offering a timeless appeal.
The design concept revolves around the clients' passion for pottery and natural woods. These elements serve as focal points throughout the home, lending a sense of warmth, texture, and earthiness to the interior spaces. By integrating pottery-inspired accents and showcasing the beauty of natural wood grains, the design celebrates the clients' interests and preferences. A key highlight of the redesign is the use of custom-made tile from Japan, reminiscent of beautifully glazed pottery. This bespoke tile adds a touch of artistry and craftsmanship to the home, elevating its visual appeal and creating a unique focal point. Additionally, fabrics that evoke the elements of the ocean further enhance the connection with the surrounding natural environment, fostering a serene and tranquil atmosphere indoors.
The overall design concept aims to evoke a warm, lived-in feeling, inviting occupants and guests to relax and unwind. By incorporating elements that resonate with the clients' personal tastes and preferences, the home becomes more than just a living space—it becomes a reflection of their lifestyle, interests, and identity.
In summary, the redesign of this ranch-style home in Carlsbad, CA, successfully merges the charm of its 1940s origins with modern elements, creating a space that is both timeless and distinctive. Through careful attention to detail, thoughtful selection of materials, rebuilding of elements outside to add character, and a focus on personalization, the home embodies a warm, inviting atmosphere that celebrates the clients' passions and enhances their everyday living experience.
This project is on the same property as the Carlsbad Cottage and is a great journey of new and old.
Redesign of the kitchen, bedrooms, and common spaces, custom-made tile, appliances from GE Monogram Cafe, bedroom window treatments custom from GR Designs Line, Lighting and Custom Address Signs from GR Designs Line, Custom Surf Shower, and more.

Inspiration pour une très grande façade de maison blanche minimaliste en stuc à un étage avec un toit à quatre pans, un toit en métal et un toit gris.
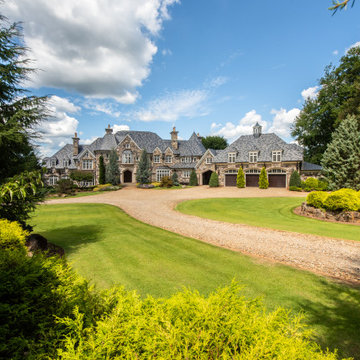
Idées déco pour une très grande façade de maison en pierre à deux étages et plus avec un toit en shingle.
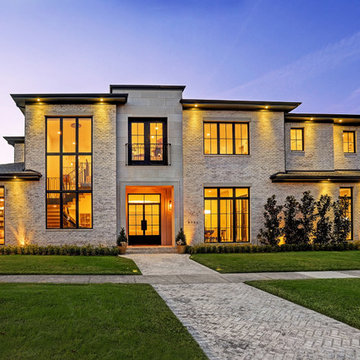
Inspiration pour une très grande façade de maison blanche traditionnelle en brique à un étage avec un toit à quatre pans et un toit en shingle.

Robin Hill
Exemple d'une très grande façade de maison beige méditerranéenne en pierre à deux étages et plus avec un toit à quatre pans et un toit en tuile.
Exemple d'une très grande façade de maison beige méditerranéenne en pierre à deux étages et plus avec un toit à quatre pans et un toit en tuile.
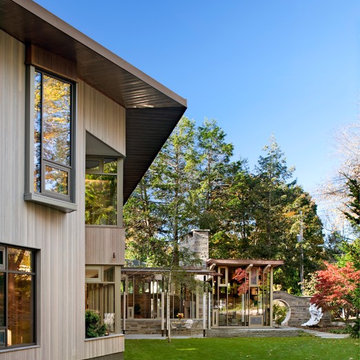
Exemple d'une très grande façade de maison beige moderne en bois à un étage avec un toit à deux pans.
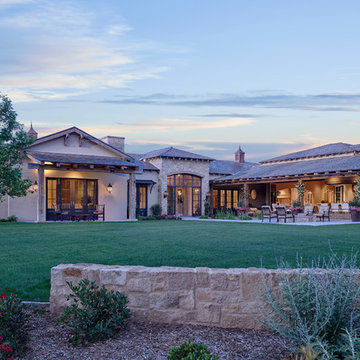
Cette photo montre une très grande façade de maison méditerranéenne à un étage avec un revêtement mixte.
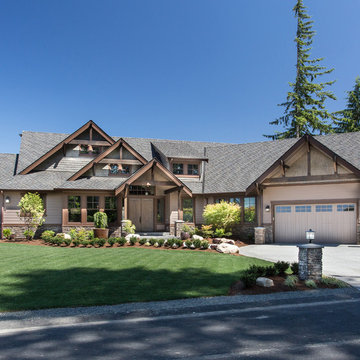
Brandon Heiser
Inspiration pour une très grande façade de maison marron craftsman à un étage avec un revêtement mixte et un toit à quatre pans.
Inspiration pour une très grande façade de maison marron craftsman à un étage avec un revêtement mixte et un toit à quatre pans.
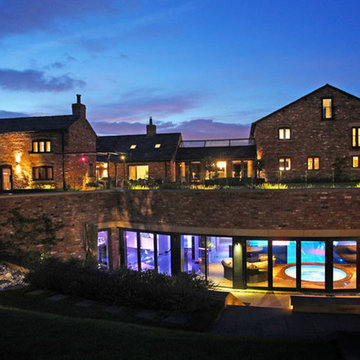
An exterior shot at ground level shows that from the lawn above nobody would suspect the vast 6,000 ft sq space which was excavated beneath a collection of farm outbuildings and a newly joined 200 year old main farm house, was for a 'club' mood - in contrast to the calm luxury of the upstairs floors.
The underground leisure suite contains a pool, jacuzzi, sauna, steam room, workout room, his and her luxury changing rooms, a cinema, bar - with DJ booth, dance floor and glass wine display cabinetry as well as a minor kitchen.
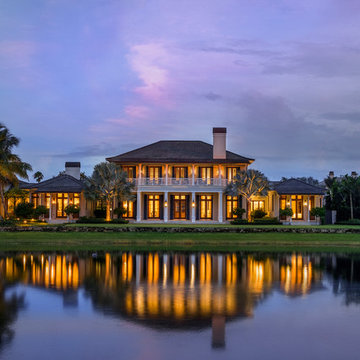
Jerry Rabinowitz
Cette photo montre une très grande façade de maison beige exotique en stuc à un étage.
Cette photo montre une très grande façade de maison beige exotique en stuc à un étage.
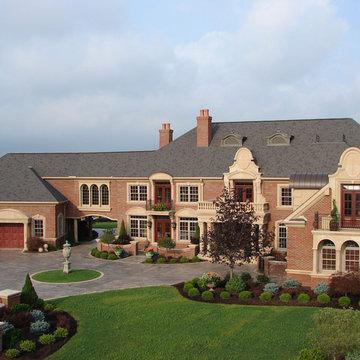
Cette photo montre une très grande façade de maison rouge chic en brique à deux étages et plus avec un toit à quatre pans et un toit en shingle.
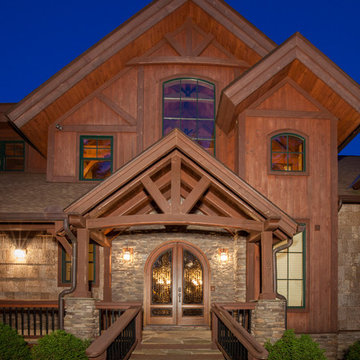
Photography by Brian Bookwalter
Exemple d'une très grande façade de maison marron montagne à deux étages et plus avec un revêtement mixte.
Exemple d'une très grande façade de maison marron montagne à deux étages et plus avec un revêtement mixte.
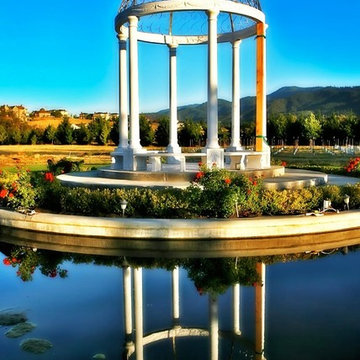
Mazor
Inspiration pour une très grande façade de maison beige méditerranéenne en stuc à deux étages et plus.
Inspiration pour une très grande façade de maison beige méditerranéenne en stuc à deux étages et plus.
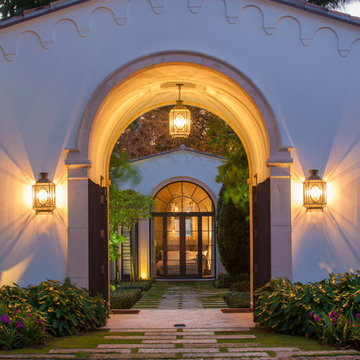
Front Entry
Photo Credit: Maxwell Mackenzie
Inspiration pour une très grande façade de maison beige méditerranéenne en stuc à un étage.
Inspiration pour une très grande façade de maison beige méditerranéenne en stuc à un étage.
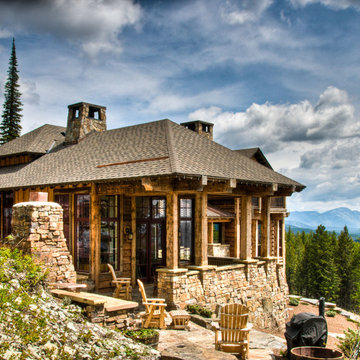
Cette image montre une très grande façade de maison marron chalet en bois à deux étages et plus.
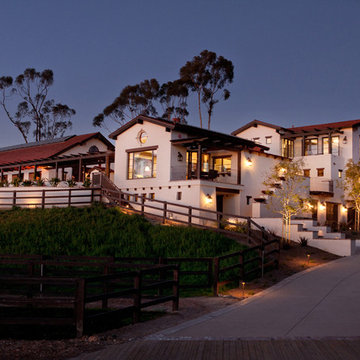
Nothing like the beautiful climate of Rancho Santa Fe to keep the horses happy! This was the ultimate equestrian project – a 16-stall custom barn with luxury clubhouse and living quarters. It was designed as a residence, but comes complete with 7 paddocks, riding arena, turnouts, hot walker and pond – nothing was left out in our collaboration with Blackburn Architects of Washington DC. This 15-acre compound also provides the owners a sunset-view party site, featuring a custom kitchen, outdoor pizza oven, and plenty of relaxation room for guests and ponies.
Idées déco de très grandes façades de maisons bleues
4
