Idées déco de très grandes façades de maisons en panneau de béton fibré
Trier par :
Budget
Trier par:Populaires du jour
161 - 180 sur 1 171 photos
1 sur 3
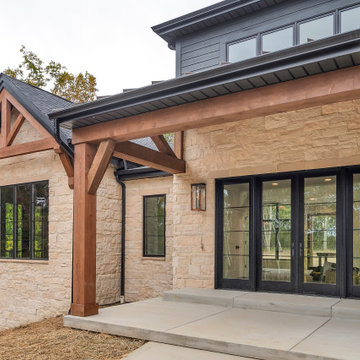
Front entry of home
Réalisation d'une très grande façade de maison beige chalet en panneau de béton fibré et bardage à clin à un étage avec un toit à quatre pans, un toit mixte et un toit noir.
Réalisation d'une très grande façade de maison beige chalet en panneau de béton fibré et bardage à clin à un étage avec un toit à quatre pans, un toit mixte et un toit noir.
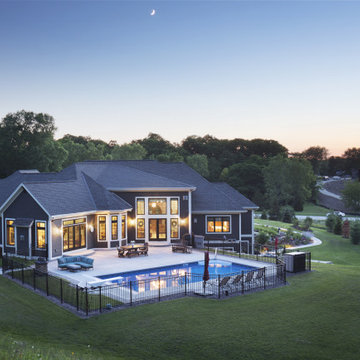
A traditional style home that sits in a prestigious West Bend subdiviison. With its many gables and arched entry it has a regal southern charm upon entering. The lower level is a mother-in-law suite with it's own entrance and a back yard pool area. It sets itself off with the contrasting James Hardie colors of Rich Espresso siding and Linen trim and Chilton Woodlake stone blend.
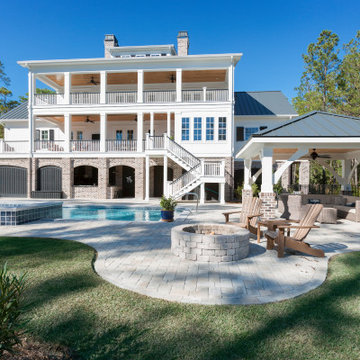
Back yard outdoor space
Réalisation d'une très grande façade de maison blanche tradition en panneau de béton fibré à trois étages et plus avec un toit à deux pans et un toit en métal.
Réalisation d'une très grande façade de maison blanche tradition en panneau de béton fibré à trois étages et plus avec un toit à deux pans et un toit en métal.
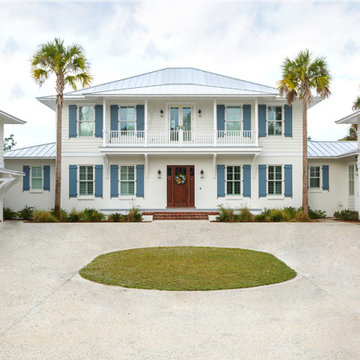
Jessie Preza
Cette photo montre une très grande façade de maison blanche bord de mer en panneau de béton fibré à un étage avec un toit à quatre pans et un toit en métal.
Cette photo montre une très grande façade de maison blanche bord de mer en panneau de béton fibré à un étage avec un toit à quatre pans et un toit en métal.
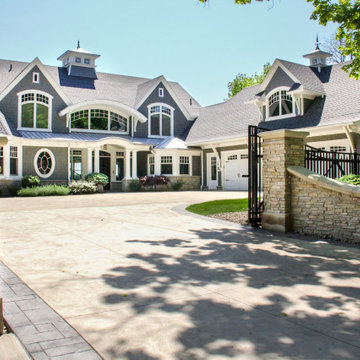
Three-level lake home built for entertaining. Offers storage for sailboat, boat launch, balconies, decks, patios and outdoor kitchen. Gated and secure entrance. Cute custom built garden shed is a duplicate of the gorgeous lake home. Products: Knotty Alder double entry door; James Hardie HardieShingle siding; Buechel Fon Du Lac stone; Atlas Pinnacle shingles in Pewter; Azek trim and deck products. Stamped concrete. Marvin windows and patio doors. Metal and copper roofs.
Design by Lorraine Bruce of Lorraine Bruce Design; Architectural Design by Helman Sechrist Architecture; General Contracting by Martin Bros. Contracting, Inc.; Photos by Marie Kinney. Images are the property of Martin Bros. Contracting, Inc. and may not be used without written permission.
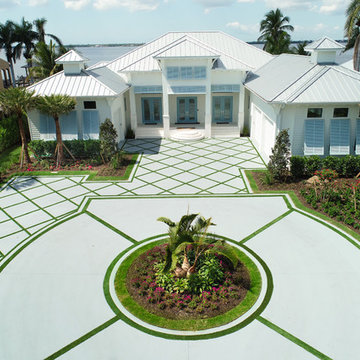
Landscape architecture to include driveway, pool, spa, porcelain deck, landscaping, outdoor kitchen, and fireplace. Synthetic artificial turf bands to soften expansive driveway.
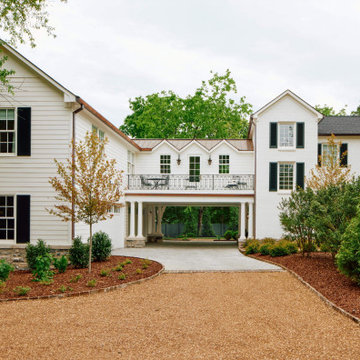
A two-story stair element ties this existing traditional Nashville home to the new addition. The addition includes a porte cochere, attached garage, and bonus space above.
Photography: Gieves Anderson
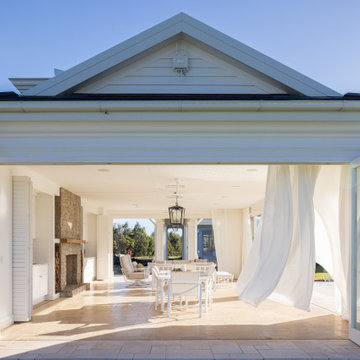
The Estate by Build Prestige Homes is a grand acreage property featuring a magnificent, impressively built main residence, pool house, guest house and tennis pavilion all custom designed and quality constructed by Build Prestige Homes, specifically for our wonderful client.
Set on 14 acres of private countryside, the result is an impressive, palatial, classic American style estate that is expansive in space, rich in detailing and features glamourous, traditional interior fittings. All of the finishes, selections, features and design detail was specified and carefully selected by Build Prestige Homes in consultation with our client to curate a timeless, relaxed elegance throughout this home and property.
Build Prestige Homes oriented and designed the home to ensure the main living area, kitchen, covered alfresco areas and master bedroom benefitted from the warm, beautiful morning sun and ideal aspects of the property. Build Prestige Homes detailed and specified expansive, high quality timber bi-fold doors and windows to take advantage of the property including the views across the manicured grass and gardens facing towards the resort sized pool, guest house and pool house. The guest and pool house are easily accessible by the main residence via a covered walkway, but far enough away to provide privacy.
All of the internal and external finishes were selected by Build Prestige Homes to compliment the classic American aesthetic of the home. Natural, granite stone walls was used throughout the landscape design and to external feature walls of the home, pool house fireplace and chimney, property boundary gates and outdoor living areas. Natural limestone floor tiles in a subtle caramel tone were laid in a modular pattern and professionally sealed for a durable, classic, timeless appeal. Clay roof tiles with a flat profile were selected for their simplicity and elegance in a modern slate colour. Linea fibre cement cladding weather board combined with fibre cement accent trims was used on the external walls and around the windows and doors as it provides distinctive charm from the deep shadow of the linea.
Custom designed and hand carved arbours with beautiful, classic curved rafters ends was installed off the formal living area and guest house. The quality timber windows and doors have all been painted white and feature traditional style glazing bars to suit the style of home.
The Estate has been planned and designed to meet the needs of a growing family across multiple generations who regularly host great family gatherings. As the overall design, liveability, orientation, accessibility, innovative technology and timeless appeal have been considered and maximised, the Estate will be a place for this family to call home for decades to come.
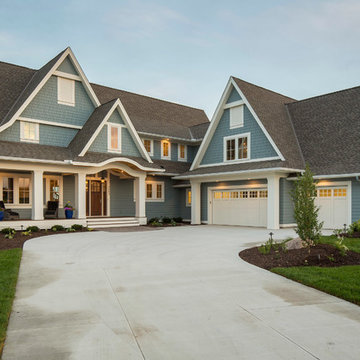
Exterior of front of home from the road.
Inspiration pour une très grande façade de maison bleue traditionnelle en panneau de béton fibré à un étage avec un toit à deux pans.
Inspiration pour une très grande façade de maison bleue traditionnelle en panneau de béton fibré à un étage avec un toit à deux pans.
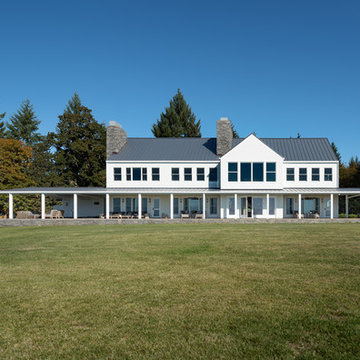
Eric Staudenmaier
Exemple d'une très grande façade de maison blanche tendance en panneau de béton fibré à un étage avec un toit en tuile.
Exemple d'une très grande façade de maison blanche tendance en panneau de béton fibré à un étage avec un toit en tuile.
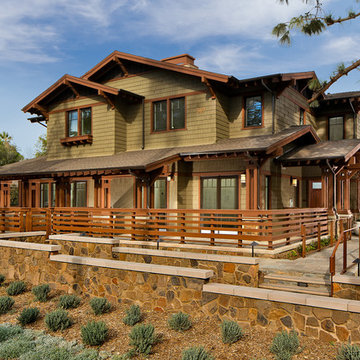
Homes are available at our Insignia Carlsbad location. Starting in the Low $1 Millions.
Call: 760.730.9150
Visit: 1651 Oak Avenue, Carlsbad, CA 92008
Aménagement d'une très grande façade de maison verte craftsman en panneau de béton fibré à un étage avec un toit à quatre pans.
Aménagement d'une très grande façade de maison verte craftsman en panneau de béton fibré à un étage avec un toit à quatre pans.
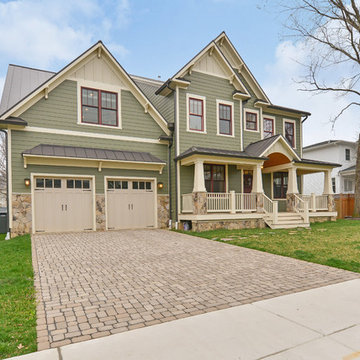
This 2-car garage, 6,000 sqft custom home features bright colored walls, high-end finishes, an open-concept space, and hardwood floors.
Cette image montre une très grande façade de maison verte craftsman en panneau de béton fibré à un étage.
Cette image montre une très grande façade de maison verte craftsman en panneau de béton fibré à un étage.
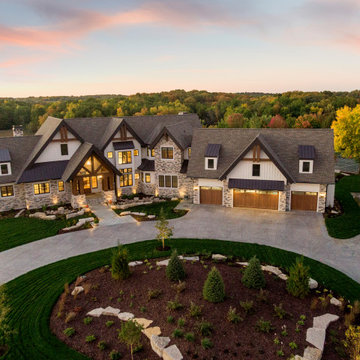
Cette photo montre une très grande façade de maison blanche montagne en panneau de béton fibré et planches et couvre-joints à deux étages et plus avec un toit à deux pans, un toit mixte et un toit marron.
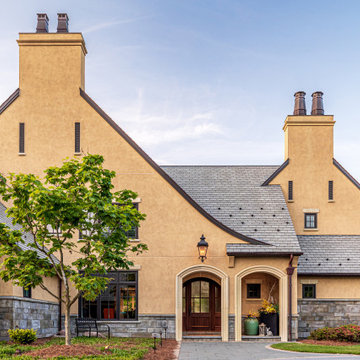
Front view of home. Eby Exteriors work included new Marvin Signature windows, James Hardie fiber-cement siding (rear section), DaVinci synthetic slate shingles, Aluminum trim, Copper 1/2-round gutters/downspouts, copper chimney caps, Marvin Signature patio door.
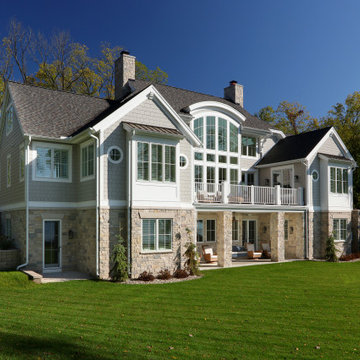
Idée de décoration pour une très grande façade de maison grise tradition en panneau de béton fibré à un étage avec un toit à deux pans et un toit en shingle.
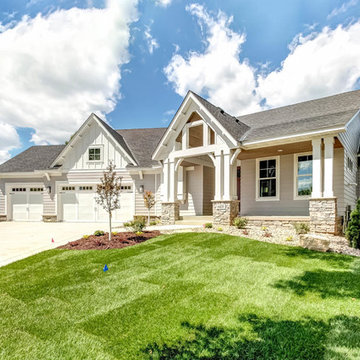
Creek Hill Custom Homes' latest luxury rambler in Minnewashta Landings, a community neighborhood of custom homes boasts neighborhood swimming beach along the north shore of beautiful Lake Minnewashta | Creek Hill Custom Homes MN
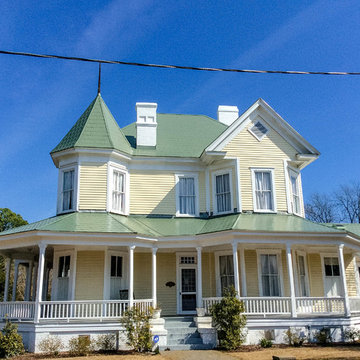
Idées déco pour une très grande façade de maison jaune victorienne en panneau de béton fibré à un étage avec un toit à deux pans.
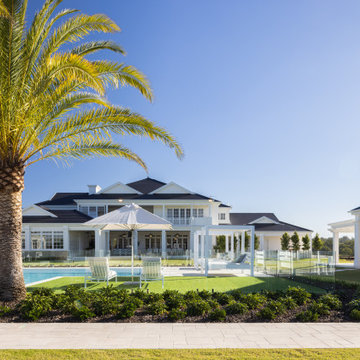
The Estate by Build Prestige Homes is a grand acreage property featuring a magnificent, impressively built main residence, pool house, guest house and tennis pavilion all custom designed and quality constructed by Build Prestige Homes, specifically for our wonderful client.
Set on 14 acres of private countryside, the result is an impressive, palatial, classic American style estate that is expansive in space, rich in detailing and features glamourous, traditional interior fittings. All of the finishes, selections, features and design detail was specified and carefully selected by Build Prestige Homes in consultation with our client to curate a timeless, relaxed elegance throughout this home and property.
Build Prestige Homes oriented and designed the home to ensure the main living area, kitchen, covered alfresco areas and master bedroom benefitted from the warm, beautiful morning sun and ideal aspects of the property. Build Prestige Homes detailed and specified expansive, high quality timber bi-fold doors and windows to take advantage of the property including the views across the manicured grass and gardens facing towards the resort sized pool, guest house and pool house. The guest and pool house are easily accessible by the main residence via a covered walkway, but far enough away to provide privacy.
All of the internal and external finishes were selected by Build Prestige Homes to compliment the classic American aesthetic of the home. Natural, granite stone walls was used throughout the landscape design and to external feature walls of the home, pool house fireplace and chimney, property boundary gates and outdoor living areas. Natural limestone floor tiles in a subtle caramel tone were laid in a modular pattern and professionally sealed for a durable, classic, timeless appeal. Clay roof tiles with a flat profile were selected for their simplicity and elegance in a modern slate colour. Linea fibre cement cladding weather board combined with fibre cement accent trims was used on the external walls and around the windows and doors as it provides distinctive charm from the deep shadow of the linea.
Custom designed and hand carved arbours with beautiful, classic curved rafters ends was installed off the formal living area and guest house. The quality timber windows and doors have all been painted white and feature traditional style glazing bars to suit the style of home.
The Estate has been planned and designed to meet the needs of a growing family across multiple generations who regularly host great family gatherings. As the overall design, liveability, orientation, accessibility, innovative technology and timeless appeal have been considered and maximised, the Estate will be a place for this family to call home for decades to come.
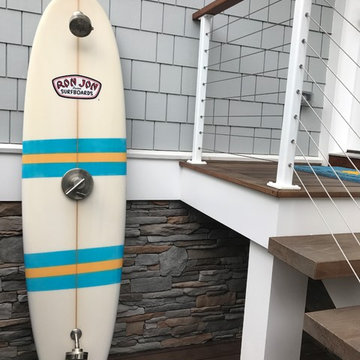
Surfboard shower
Idée de décoration pour une très grande façade de maison blanche marine en panneau de béton fibré à deux étages et plus avec un toit en appentis et un toit en métal.
Idée de décoration pour une très grande façade de maison blanche marine en panneau de béton fibré à deux étages et plus avec un toit en appentis et un toit en métal.
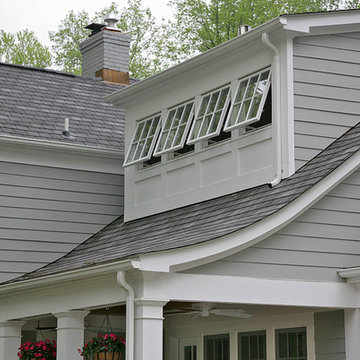
This was part of a whole house renovation that Finecraft Contractors, Inc. did.
GTM Architects
kenwyner Photography
Exemple d'une très grande façade de maison grise chic en panneau de béton fibré à deux étages et plus avec un toit à deux pans.
Exemple d'une très grande façade de maison grise chic en panneau de béton fibré à deux étages et plus avec un toit à deux pans.
Idées déco de très grandes façades de maisons en panneau de béton fibré
9