Idées déco de très grandes façades de maisons
Trier par :
Budget
Trier par:Populaires du jour
141 - 160 sur 4 319 photos
1 sur 3
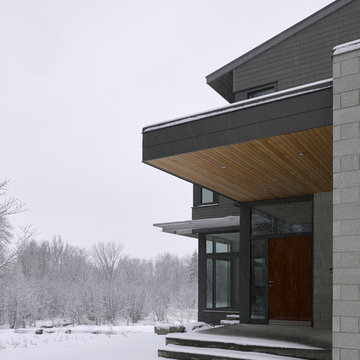
The client’s brief was to create a space reminiscent of their beloved downtown Chicago industrial loft, in a rural farm setting, while incorporating their unique collection of vintage and architectural salvage. The result is a custom designed space that blends life on the farm with an industrial sensibility.
The new house is located on approximately the same footprint as the original farm house on the property. Barely visible from the road due to the protection of conifer trees and a long driveway, the house sits on the edge of a field with views of the neighbouring 60 acre farm and creek that runs along the length of the property.
The main level open living space is conceived as a transparent social hub for viewing the landscape. Large sliding glass doors create strong visual connections with an adjacent barn on one end and a mature black walnut tree on the other.
The house is situated to optimize views, while at the same time protecting occupants from blazing summer sun and stiff winter winds. The wall to wall sliding doors on the south side of the main living space provide expansive views to the creek, and allow for breezes to flow throughout. The wrap around aluminum louvered sun shade tempers the sun.
The subdued exterior material palette is defined by horizontal wood siding, standing seam metal roofing and large format polished concrete blocks.
The interiors were driven by the owners’ desire to have a home that would properly feature their unique vintage collection, and yet have a modern open layout. Polished concrete floors and steel beams on the main level set the industrial tone and are paired with a stainless steel island counter top, backsplash and industrial range hood in the kitchen. An old drinking fountain is built-in to the mudroom millwork, carefully restored bi-parting doors frame the library entrance, and a vibrant antique stained glass panel is set into the foyer wall allowing diffused coloured light to spill into the hallway. Upstairs, refurbished claw foot tubs are situated to view the landscape.
The double height library with mezzanine serves as a prominent feature and quiet retreat for the residents. The white oak millwork exquisitely displays the homeowners’ vast collection of books and manuscripts. The material palette is complemented by steel counter tops, stainless steel ladder hardware and matte black metal mezzanine guards. The stairs carry the same language, with white oak open risers and stainless steel woven wire mesh panels set into a matte black steel frame.
The overall effect is a truly sublime blend of an industrial modern aesthetic punctuated by personal elements of the owners’ storied life.
Photography: James Brittain
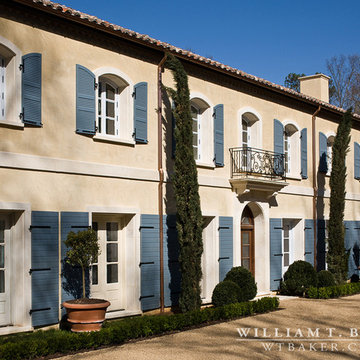
James Lockheart
Réalisation d'une très grande façade de maison beige méditerranéenne en stuc avec un toit à quatre pans.
Réalisation d'une très grande façade de maison beige méditerranéenne en stuc avec un toit à quatre pans.
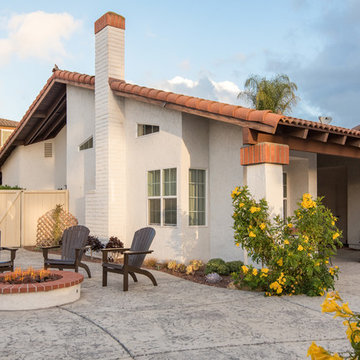
This Rancho Bernardo home was renovated to utilize all of its exterior space with concrete pathways leading to the side backyard. Featuring a beautifully matching gas firepit to balance the easy-maintenance hardscape, this front yard is enclosed with partial walls to match the exterior of the home. www.choosechi.com. Photos by Scott Basile, Basile Photography.
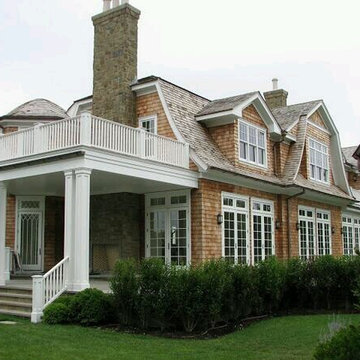
Natural Stone Fireplace
Project done in Water Mill NY
www.castrostonework.com
Aménagement d'une très grande façade de maison beige classique en pierre à un étage avec un toit de Gambrel et un toit en shingle.
Aménagement d'une très grande façade de maison beige classique en pierre à un étage avec un toit de Gambrel et un toit en shingle.
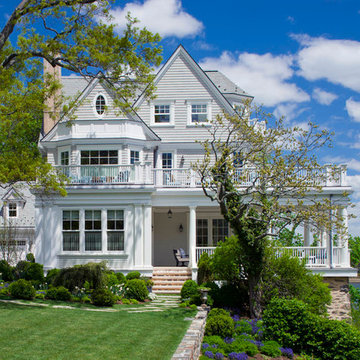
Historic Renovation of Rye, NY Waterfront Residence. Side yard with wraparound covered porch and upper terrace overlooking waterfront. Photography by: Warren Jagger
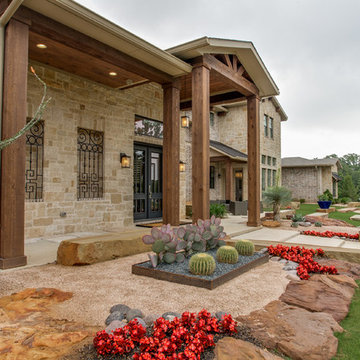
The wonderful blend of rustic architectural elements with the contemporary lines of the entry door and landscaping create a perfect balance.
Cette image montre une très grande façade de maison beige traditionnelle en pierre à un étage.
Cette image montre une très grande façade de maison beige traditionnelle en pierre à un étage.
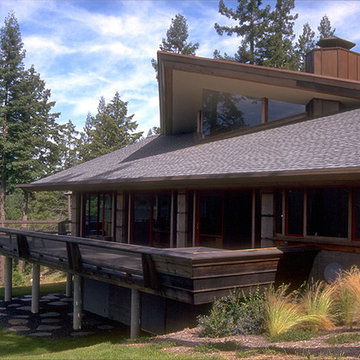
(While with Aaron G. Green, FAIA)
Aménagement d'une très grande façade de maison marron montagne en bois à deux étages et plus avec un toit à deux pans.
Aménagement d'une très grande façade de maison marron montagne en bois à deux étages et plus avec un toit à deux pans.
Historic Victorian Home built in the 1800's that went through an extensive exterior renovation replacing a lot of rotting wood, repairing/replacing vintage details and completely repainting adding back contrasting colors that highlight many of the homes architectural details.
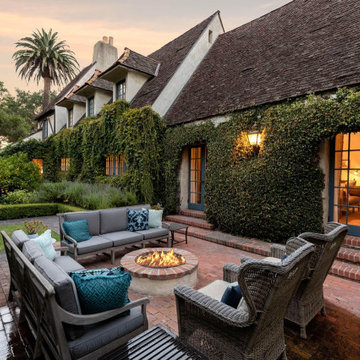
Idée de décoration pour une très grande façade de maison beige en stuc et bardeaux à un étage avec un toit à deux pans, un toit en shingle et un toit marron.
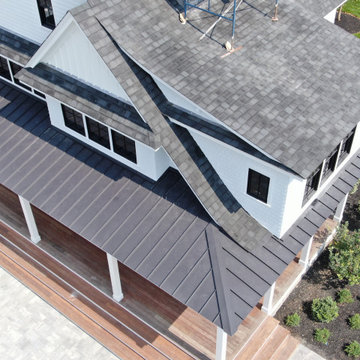
Close up of the standing seam metal portion of this Madison, CT New Construction project. We installed 6,000 square feet of GAF Camelot Architectural Asphalt shingles to take on the look of a classic slate roof. We also installed approximately 1,000 sf of Englert Matt Black standing seam metal roofing over the entryway and rear porch. All flashing is lead-coated copper.
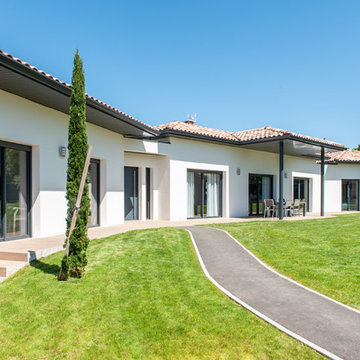
Photos: PIXCITY
Idée de décoration pour une très grande façade de maison blanche minimaliste de plain-pied avec un toit à quatre pans et un toit en tuile.
Idée de décoration pour une très grande façade de maison blanche minimaliste de plain-pied avec un toit à quatre pans et un toit en tuile.
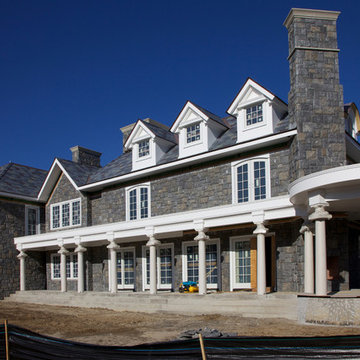
New England Thinstones gave this house the style and elegance the owner was looking for.
Exemple d'une très grande façade de maison bleue chic en pierre à deux étages et plus.
Exemple d'une très grande façade de maison bleue chic en pierre à deux étages et plus.
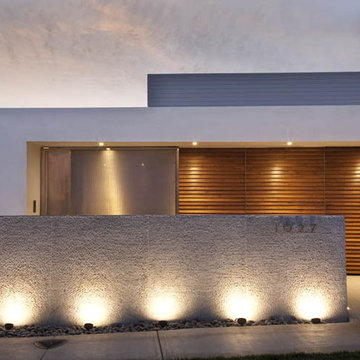
Entry gate with striated marble wall, painted brick and walnut louvers
Cette image montre une très grande façade de maison blanche minimaliste en stuc de plain-pied avec un toit plat.
Cette image montre une très grande façade de maison blanche minimaliste en stuc de plain-pied avec un toit plat.
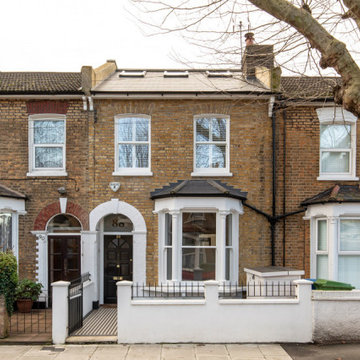
L shape loft conversion and wrap around house extension exterior view. Mixture of London brick finish and slate.
Aménagement d'une très grande façade de maison moderne.
Aménagement d'une très grande façade de maison moderne.
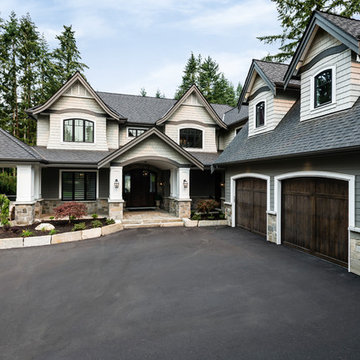
Idées déco pour une très grande façade de maison grise classique à deux étages et plus avec un revêtement mixte, un toit à deux pans et un toit en shingle.
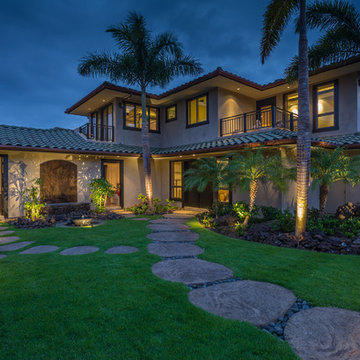
Cette image montre une très grande façade de maison beige en stuc à un étage.
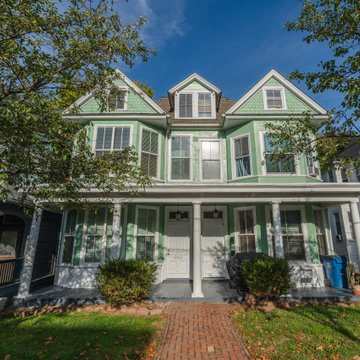
Came to this property in dire need of attention and care. We embarked on a comprehensive whole-house remodel, reimagining the layout to include three bedrooms and two full bathrooms, each with spacious walk-in closets. The heart of the home, our new kitchen, boasts ample pantry storage and a delightful coffee bar, while a built-in desk enhances the dining room. We oversaw licensed upgrades to plumbing, electrical, and introduced an efficient ductless mini-split HVAC system. Beyond the interior, we refreshed the exterior with new trim and a fresh coat of paint. Modern LED recessed lighting and beautiful luxury vinyl plank flooring throughout, paired with elegant bathroom tiles, completed this transformative journey. We also dedicated our craftsmanship to refurbishing and restoring the original staircase railings, bringing them back to life and preserving the home's timeless character.
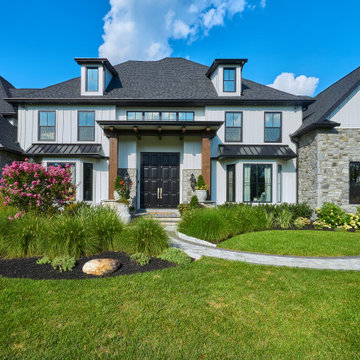
Cette image montre une très grande façade de maison blanche rustique en panneau de béton fibré à un étage avec un toit à quatre pans et un toit mixte.
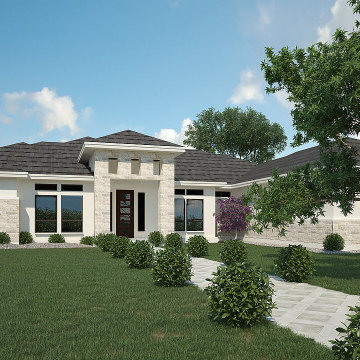
Aménagement d'une très grande façade de maison blanche contemporaine en stuc de plain-pied avec un toit à quatre pans et un toit en shingle.
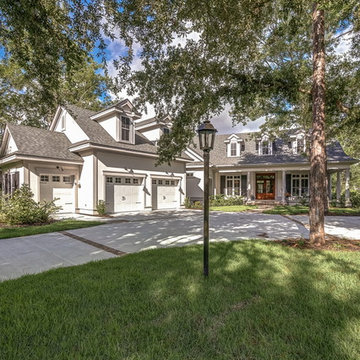
Cette image montre une très grande façade de maison beige traditionnelle en stuc à un étage avec un toit à quatre pans et un toit en shingle.
Idées déco de très grandes façades de maisons
8