Idées déco de très grandes façades de maisons
Trier par :
Budget
Trier par:Populaires du jour
121 - 140 sur 17 360 photos
1 sur 3
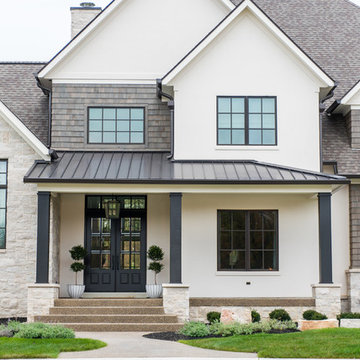
Sarah Shields Photography
Inspiration pour une très grande façade de maison blanche traditionnelle à un étage avec un revêtement mixte, un toit à deux pans et un toit en shingle.
Inspiration pour une très grande façade de maison blanche traditionnelle à un étage avec un revêtement mixte, un toit à deux pans et un toit en shingle.

Ric Stovall
Aménagement d'une très grande façade de maison marron contemporaine en pierre à deux étages et plus avec un toit en appentis et un toit en métal.
Aménagement d'une très grande façade de maison marron contemporaine en pierre à deux étages et plus avec un toit en appentis et un toit en métal.

Aerial view of the front facade of the house and landscape.
Robert Benson Photography
Idée de décoration pour une très grande façade de maison beige chalet en pierre à un étage avec un toit à deux pans et un toit en shingle.
Idée de décoration pour une très grande façade de maison beige chalet en pierre à un étage avec un toit à deux pans et un toit en shingle.
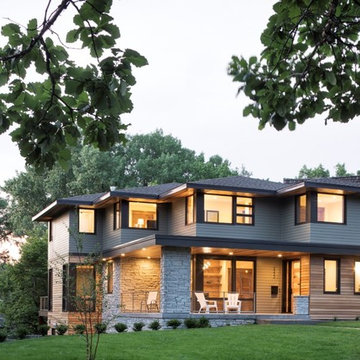
Landmark Photography
Cette image montre une très grande façade de maison grise minimaliste à un étage avec un revêtement mixte, un toit à quatre pans et un toit mixte.
Cette image montre une très grande façade de maison grise minimaliste à un étage avec un revêtement mixte, un toit à quatre pans et un toit mixte.
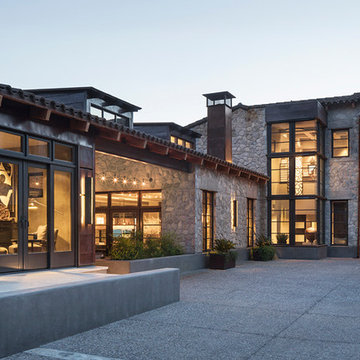
Idées déco pour une très grande façade de maison grise contemporaine en pierre à un étage avec un toit à deux pans et un toit en tuile.

Idée de décoration pour une très grande façade de maison multicolore minimaliste en brique à deux étages et plus avec un toit à quatre pans et un toit en shingle.

Positioned at the base of Camelback Mountain this hacienda is muy caliente! Designed for dear friends from New York, this home was carefully extracted from the Mrs’ mind.
She had a clear vision for a modern hacienda. Mirroring the clients, this house is both bold and colorful. The central focus was hospitality, outdoor living, and soaking up the amazing views. Full of amazing destinations connected with a curving circulation gallery, this hacienda includes water features, game rooms, nooks, and crannies all adorned with texture and color.
This house has a bold identity and a warm embrace. It was a joy to design for these long-time friends, and we wish them many happy years at Hacienda Del Sueño.
Project Details // Hacienda del Sueño
Architecture: Drewett Works
Builder: La Casa Builders
Landscape + Pool: Bianchi Design
Interior Designer: Kimberly Alonzo
Photographer: Dino Tonn
Wine Room: Innovative Wine Cellar Design
Publications
“Modern Hacienda: East Meets West in a Fabulous Phoenix Home,” Phoenix Home & Garden, November 2009
Awards
ASID Awards: First place – Custom Residential over 6,000 square feet
2009 Phoenix Home and Garden Parade of Homes
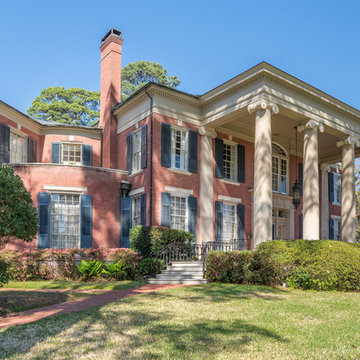
Réalisation d'une très grande façade de maison rouge tradition en brique à un étage avec un toit à croupette.
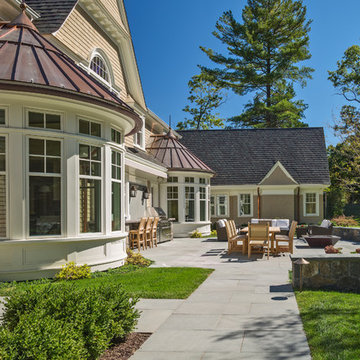
Built by Sanford Custom Builders and custom designed by Jan Gleysteen Architects, this classical shingle and stone home offers finely crafted architectural details throughout. The home is situated on a gentle knoll and is approached by a circular receiving court. Amenities include 5 en-suite bedrooms including a master bedroom with adjoining luxurious spa bath, walk up office suite with additional bath, media/movie theater room, step-down mahogany family room, first floor office with wood paneling and barrel vaulted ceilings. On the lower level there is a gym, wet bar and billiard room.
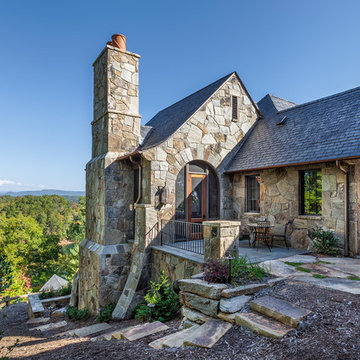
This charming European-inspired home juxtaposes old-world architecture with more contemporary details. The exterior is primarily comprised of granite stonework with limestone accents. The stair turret provides circulation throughout all three levels of the home, and custom iron windows afford expansive lake and mountain views. The interior features custom iron windows, plaster walls, reclaimed heart pine timbers, quartersawn oak floors and reclaimed oak millwork.
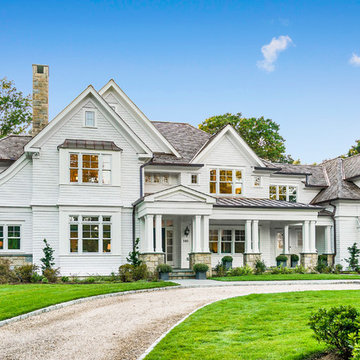
Interior/Exterior finishes by Monique Varsames of Moka Design
Furniture staged by Stage to Show
Photography by Frank Ambrosino
Exemple d'une très grande façade de maison blanche chic en bois à un étage avec un toit à deux pans.
Exemple d'une très grande façade de maison blanche chic en bois à un étage avec un toit à deux pans.
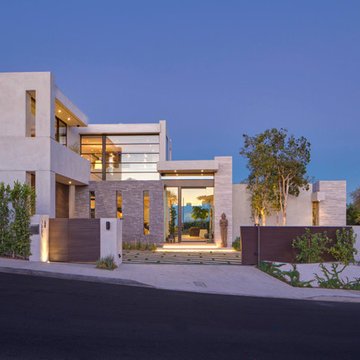
Nick Springett Photography
Idée de décoration pour une très grande façade de maison beige design en pierre à un étage avec un toit plat.
Idée de décoration pour une très grande façade de maison beige design en pierre à un étage avec un toit plat.

Cette image montre une très grande façade de maison beige design à niveaux décalés avec un toit plat et un revêtement mixte.

This Japanese inspired ranch home in Lake Creek is LEED® Gold certified and features angled roof lines with stone, copper and wood siding.
Exemple d'une très grande façade de maison marron asiatique à un étage avec un revêtement mixte et un toit en appentis.
Exemple d'une très grande façade de maison marron asiatique à un étage avec un revêtement mixte et un toit en appentis.
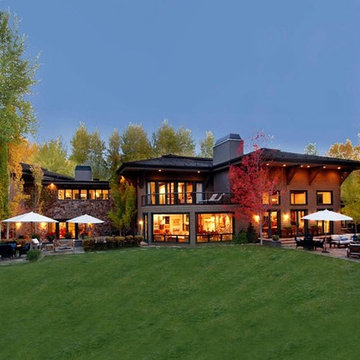
Cette photo montre une très grande façade de maison beige tendance en pierre à un étage avec un toit à quatre pans et un toit en shingle.
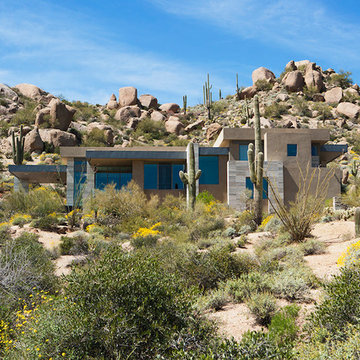
The primary goal for this project was to craft a modernist derivation of pueblo architecture. Set into a heavily laden boulder hillside, the design also reflects the nature of the stacked boulder formations. The site, located near local landmark Pinnacle Peak, offered breathtaking views which were largely upward, making proximity an issue. Maintaining southwest fenestration protection and maximizing views created the primary design constraint. The views are maximized with careful orientation, exacting overhangs, and wing wall locations. The overhangs intertwine and undulate with alternating materials stacking to reinforce the boulder strewn backdrop. The elegant material palette and siting allow for great harmony with the native desert.
The Elegant Modern at Estancia was the collaboration of many of the Valley's finest luxury home specialists. Interiors guru David Michael Miller contributed elegance and refinement in every detail. Landscape architect Russ Greey of Greey | Pickett contributed a landscape design that not only complimented the architecture, but nestled into the surrounding desert as if always a part of it. And contractor Manship Builders -- Jim Manship and project manager Mark Laidlaw -- brought precision and skill to the construction of what architect C.P. Drewett described as "a watch."
Project Details | Elegant Modern at Estancia
Architecture: CP Drewett, AIA, NCARB
Builder: Manship Builders, Carefree, AZ
Interiors: David Michael Miller, Scottsdale, AZ
Landscape: Greey | Pickett, Scottsdale, AZ
Photography: Dino Tonn, Scottsdale, AZ
Publications:
"On the Edge: The Rugged Desert Landscape Forms the Ideal Backdrop for an Estancia Home Distinguished by its Modernist Lines" Luxe Interiors + Design, Nov/Dec 2015.
Awards:
2015 PCBC Grand Award: Best Custom Home over 8,000 sq. ft.
2015 PCBC Award of Merit: Best Custom Home over 8,000 sq. ft.
The Nationals 2016 Silver Award: Best Architectural Design of a One of a Kind Home - Custom or Spec
2015 Excellence in Masonry Architectural Award - Merit Award
Photography: Dino Tonn
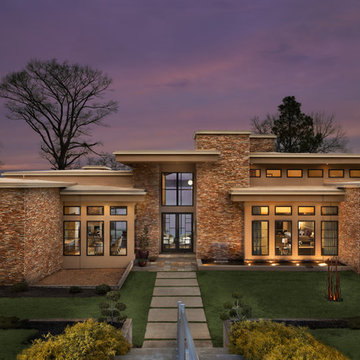
Tommy Daspit
Réalisation d'une très grande façade de maison beige design en pierre à un étage.
Réalisation d'une très grande façade de maison beige design en pierre à un étage.
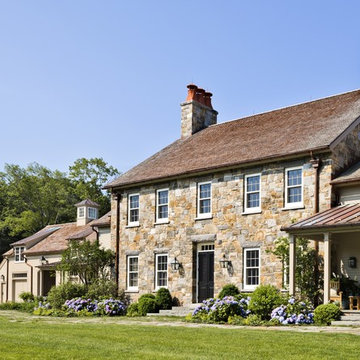
The main portion of the house is distinguished by twin chimneys with clay chimney pots.
Robert Benson Photography
Idées déco pour une très grande façade de maison beige campagne en pierre à un étage avec un toit à deux pans.
Idées déco pour une très grande façade de maison beige campagne en pierre à un étage avec un toit à deux pans.

Idées déco pour une très grande façade de maison marron craftsman en pierre à niveaux décalés avec un toit à croupette et un toit en shingle.
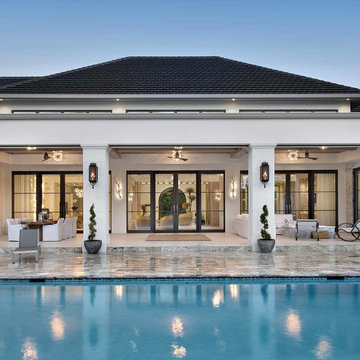
Cette image montre une très grande façade de maison blanche méditerranéenne en stuc à un étage avec un toit en shingle.
Idées déco de très grandes façades de maisons
7