Idées déco de très grandes façades de maisons
Trier par :
Budget
Trier par:Populaires du jour
1 - 20 sur 45 photos
1 sur 5
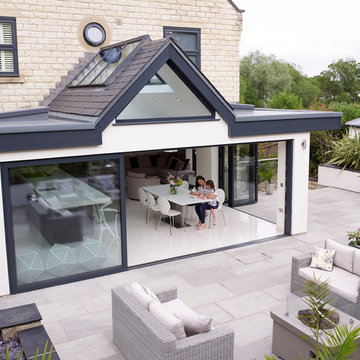
This distinctive extension contains a skyline roof lantern with a bespoke shaped window flooding additional light into the kitchen space. Either side of the apex are two flat skylights and in keeping with the roof the huge sliding doors and bi folding door finished off this unique glazed extension.
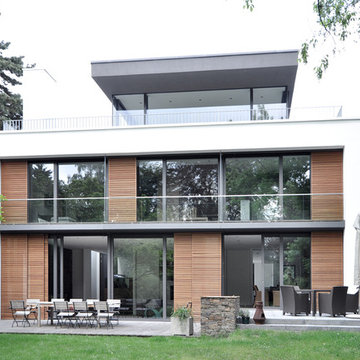
e-rent immbolien Dr. Wirth KG
Idées déco pour une très grande façade de maison blanche contemporaine à un étage avec un toit plat et un revêtement mixte.
Idées déco pour une très grande façade de maison blanche contemporaine à un étage avec un toit plat et un revêtement mixte.
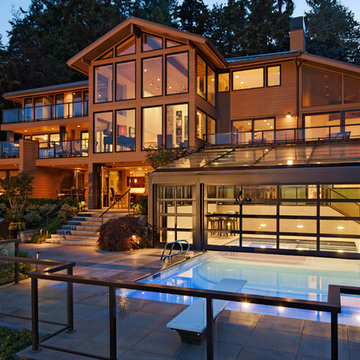
David Papazian
Cette photo montre une très grande façade de maison marron tendance en bois à deux étages et plus avec un toit à deux pans.
Cette photo montre une très grande façade de maison marron tendance en bois à deux étages et plus avec un toit à deux pans.
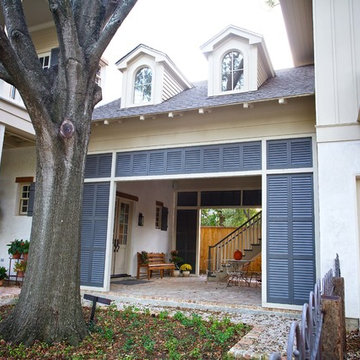
This house was inspired by the works of A. Hays Town / photography by Stan Kwan
Idées déco pour une très grande façade de maison grise classique en stuc et planches et couvre-joints à un étage avec un toit en shingle et un toit gris.
Idées déco pour une très grande façade de maison grise classique en stuc et planches et couvre-joints à un étage avec un toit en shingle et un toit gris.
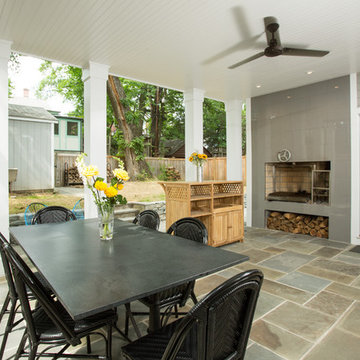
New babies have a way to raising the importance of additions and remodeling. So it was with this project. This 1920’ era DC home has lots of character, but not of space or bathrooms for this growing family. The need for a larger master suite with its own bath necessitated a 2nd floor bedroom addition. The clients wanted a large bedroom with a fresh look while still harmonizing with the traditional character of the house. Interesting water jet cut steel doors with barn door hardware and cathedral ceilings fit the bill. Contemporary lighting teamed with complex tile makes a good marriage of the new and old space. While the new mom got her new master suite, the new dad wanted an entertainment space reminiscent of his home in Argentina. The 2nd floor bedroom addition provided a covered porch below that then allowed for a very large Asada grill/fireplace. Argentinians are very serious about their barbeques and so was this client. The fireplace style barbeque has a large exotic grilling area along with a dedicated space for making his own charcoal for the grill. The addition above provides cover and also allows for a ceiling fan to cool the hardworking grillmaster.
MARK IV Builders, Inc.
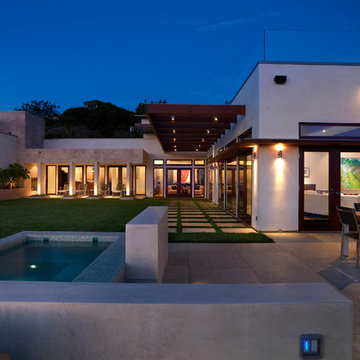
Erich Koyama
Réalisation d'une très grande façade de maison blanche design en stuc de plain-pied avec un toit plat.
Réalisation d'une très grande façade de maison blanche design en stuc de plain-pied avec un toit plat.
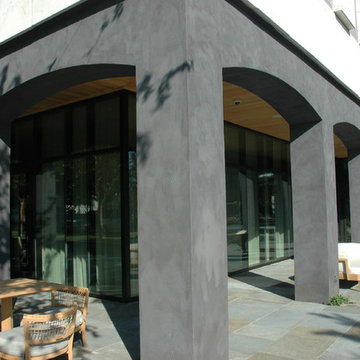
1960's federal building renovated into a contemporary hotel with the help of Charleston Limewash.
Limewash in grey tones on brick & stucco exterior.
Aménagement d'une très grande façade de maison grise rétro en brique à deux étages et plus.
Aménagement d'une très grande façade de maison grise rétro en brique à deux étages et plus.
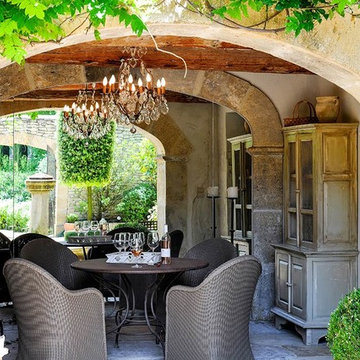
Project: Le Petit Hopital in Provence
Limestone Elements by Ancient Surfaces
Project Renovation completed in 2012
Situated in a quiet, bucolic setting surrounded by lush apple and cherry orchards, Petit Hopital is a refurbished eighteenth century Bastide farmhouse.
With manicured gardens and pathways that seem as if they emerged from a fairy tale. Petit Hopital is a quintessential Provencal retreat that merges natural elements of stone, wind, fire and water.
Talking about water, Ancient Surfaces made sure to provide this lovely estate with unique and one of a kind fountains that are simply out of this world.
The villa is in proximity to the magical canal-town of Isle Sur La Sorgue and within comfortable driving distance of Avignon, Carpentras and Orange with all the French culture and history offered along the way.
The grounds at Petit Hopital include a pristine swimming pool with a Romanesque wall fountain full with its thick stone coping surround pieces.
The interior courtyard features another special fountain for an even more romantic effect.
Cozy outdoor furniture allows for splendid moments of alfresco dining and lounging.
The furnishings at Petit Hopital are modern, comfortable and stately, yet rather quaint when juxtaposed against the exposed stone walls.
The plush living room has also been fitted with a fireplace.
Antique Limestone Flooring adorned the entire home giving it a surreal out of time feel to it.
The villa includes a fully equipped kitchen with center island featuring gas hobs and a separate bar counter connecting via open plan to the formal dining area to help keep the flow of the conversation going.
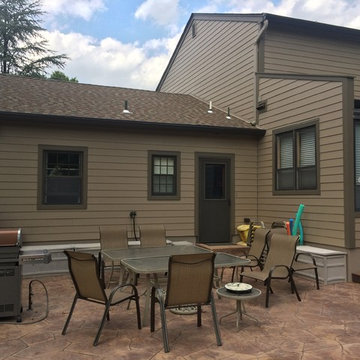
James HardiePlank 7" Exposure Cedarmill (Khaki Brown)
James HardieTrim NT3 (Timberbark)
James Hardie Non-Ventilated Soffits
GAF American Harvest (Golden Harvest)
6" Gutters & Downspouts (Classic Brown)
Leaftech Gutter Guards
AZEK Deck (Kona)
AZEK Lighted Posts & Railings (Kona)
AZEK Rimboards (Sedona)
Clopay Coachmen Garage Doors
Boral TruExterior Trim (Painted to Match Siding & Trim)
Fypon Bracket BKT25X25 (Painted to Match Siding & Trim)
MidAmerican Louvred Shutters (Classic Blue)
Property located in East Hanover, NJ
Work performed by American Home Contractors, Florham Park, NJ
Painting done by Monk's Painting, Chatham, NJ
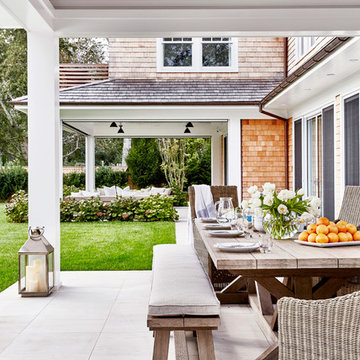
Architectural Advisement & Interior Design by Chango & Co.
Architecture by Thomas H. Heine
Photography by Jacob Snavely
See the story in Domino Magazine
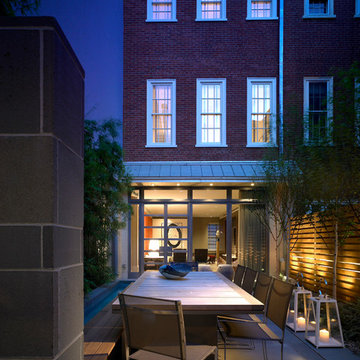
Don Pearse Photographers
Inspiration pour une très grande façade de maison rouge minimaliste en brique à deux étages et plus avec un toit à deux pans.
Inspiration pour une très grande façade de maison rouge minimaliste en brique à deux étages et plus avec un toit à deux pans.
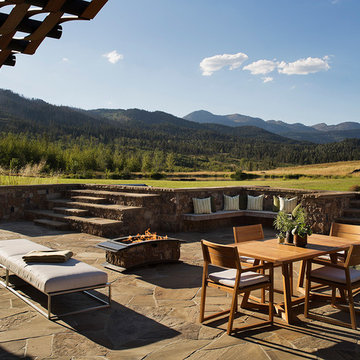
Large curving custom home built in Wilson, Wyoming by Ward+Blake Architects
Photo Credit: Paul Warchol
Réalisation d'une très grande façade de maison design en bois à un étage.
Réalisation d'une très grande façade de maison design en bois à un étage.
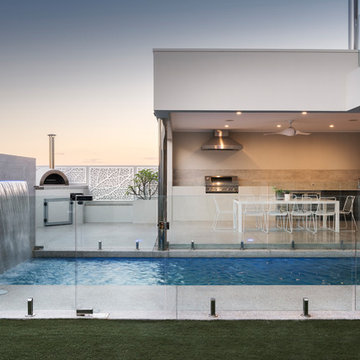
Polished alfresco and honed pool surround to create a seamless finish to this custom built luxury home in Landsdale, Perth.
D Max Photography
Réalisation d'une très grande façade de maison blanche minimaliste à un étage.
Réalisation d'une très grande façade de maison blanche minimaliste à un étage.
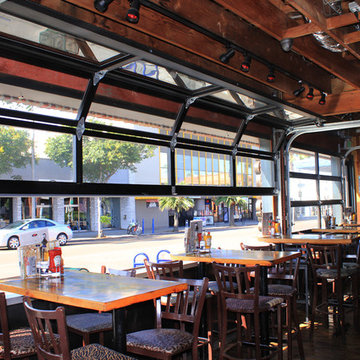
Inside dining area of Bub's Bar and Grill in Pacific Beach San Diego. These are glass windows that have the function of roll-up garage doors.
Each window pain is black with anodized steel.
These windows for dining rooms and areas give the outdoor look on the inside. Natural light has a way of breaking through very easily with these windows
Sarah F.
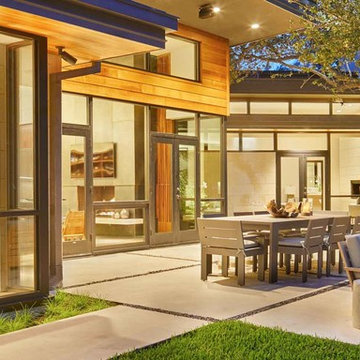
Photo Credit: Benjamin Benschneider
Cette image montre une très grande façade de maison marron minimaliste de plain-pied avec un revêtement mixte, un toit plat et un toit mixte.
Cette image montre une très grande façade de maison marron minimaliste de plain-pied avec un revêtement mixte, un toit plat et un toit mixte.
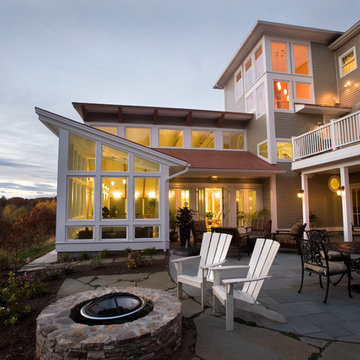
Idée de décoration pour une très grande façade de maison beige marine en panneau de béton fibré à deux étages et plus avec un toit à croupette.
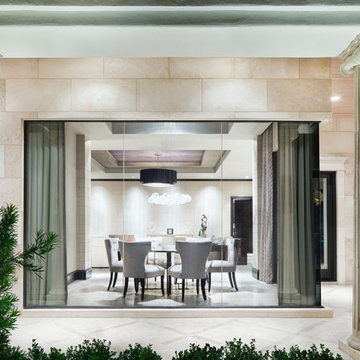
Piston Design
Exemple d'une très grande façade de maison chic.
Exemple d'une très grande façade de maison chic.
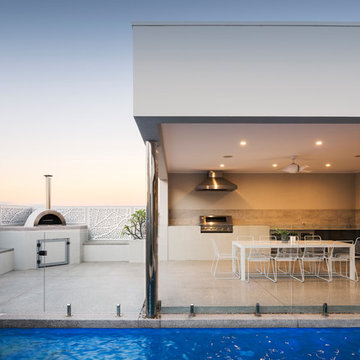
Polished alfresco and honed pool surround to create a seamless finish to this custom built luxury home in Landsdale, Perth.
D Max Photography
Inspiration pour une très grande façade de maison blanche minimaliste à un étage.
Inspiration pour une très grande façade de maison blanche minimaliste à un étage.
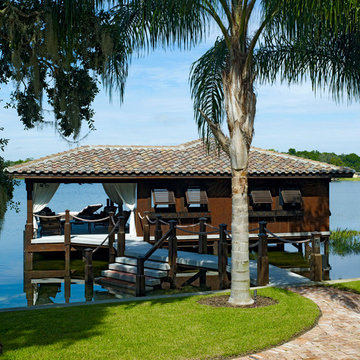
Lawrence Taylor Photography
Aménagement d'une très grande façade de maison blanche exotique en bois à un étage avec un toit à quatre pans.
Aménagement d'une très grande façade de maison blanche exotique en bois à un étage avec un toit à quatre pans.
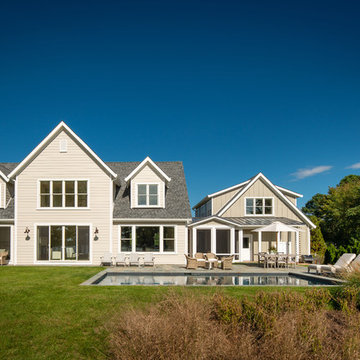
Idée de décoration pour une très grande façade de maison beige champêtre à un étage avec un revêtement mixte, un toit à deux pans et un toit en shingle.
Idées déco de très grandes façades de maisons
1